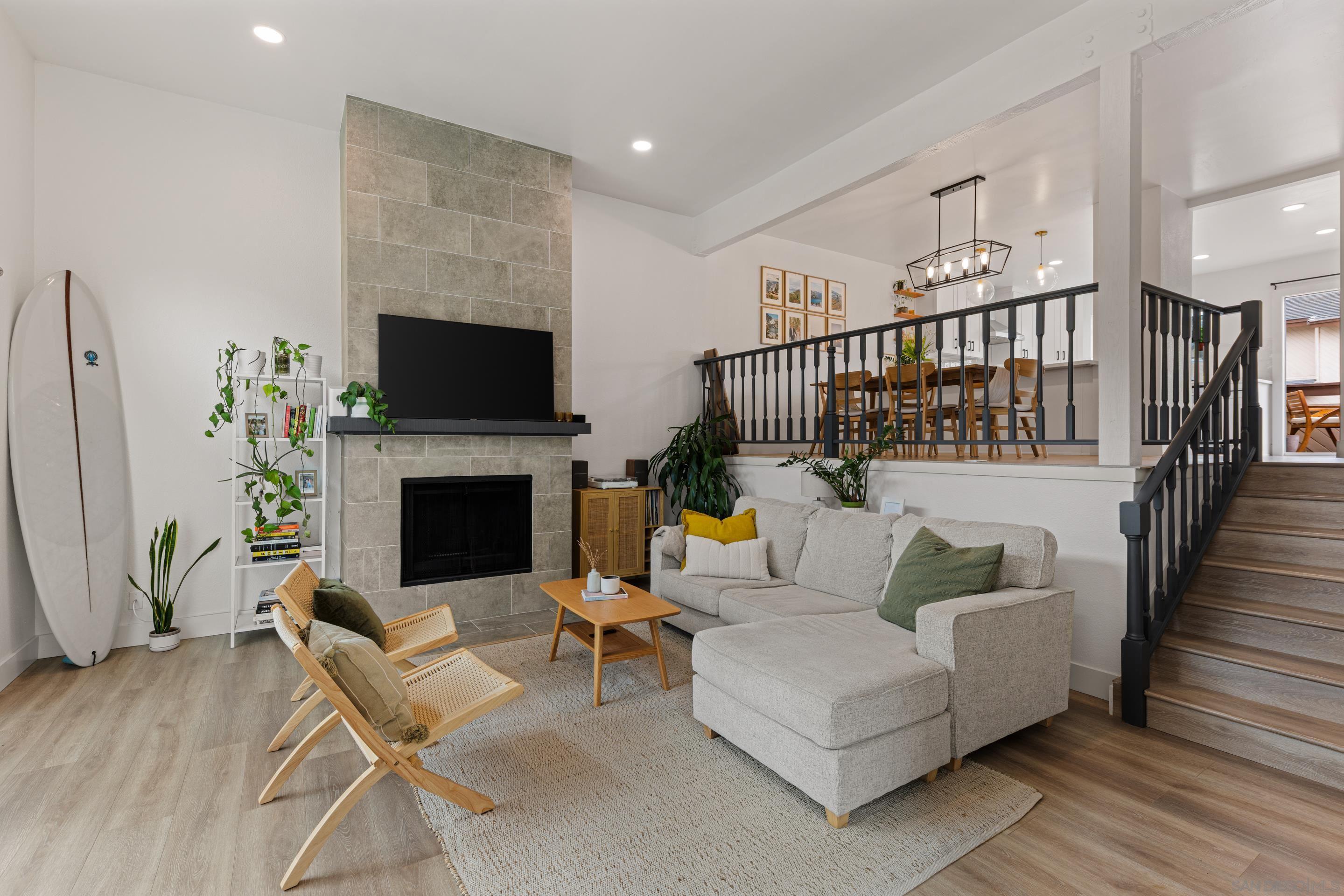- 2 Beds
- 3 Baths
- 1,493 Sqft
- 9 DOM
2510 Woodlands Way
Tucked into the hillside of Oceanside’s coveted Fire Mountain neighborhood, this updated *end-unit* townhome feels like a hidden gem with the perfect balance of style, functionality, and laid-back California charm. A spacious, private front patio welcomes you with room to relax, dine, or entertain—creating effortless indoor-outdoor flow that extends into the open living area. Inside, natural light fills the home thanks to high ceilings, new Milgard windows, and the end-unit location. The updated kitchen features stainless steel appliances, quartz countertops, a walk-in pantry, and access to a balcony—ideal for sipping morning coffee or unwinding after a long day. Just off the kitchen, the dining space connects seamlessly to the rest of the home, perfect for gathering with friends or quiet dinners in. Upstairs, you’ll find two generously sized bedrooms, each with its own en-suite bathroom. The layout offers privacy, flexibility, and room to grow. Additional highlights include a brand-new HVAC system with central AC and access to a quiet community with pool and spa amenities. Ideally located near shopping, dining, and major freeways, this turnkey home offers comfort, convenience, and a strong sense of place in one of Fire Mountain’s most desirable pockets.
Essential Information
- MLS® #250029455
- Price$760,000
- Bedrooms2
- Bathrooms3.00
- Full Baths2
- Half Baths1
- Square Footage1,493
- Acres0.00
- Year Built1982
- TypeResidential
- Sub-TypeTownhome
- StatusACTIVE
Community Information
- Address2510 Woodlands Way
- AreaOCEANSIDE (92054)
- SubdivisionFire Mountain
- CityOCEANSIDE
- CountySan Diego
- StateCA
- Zip Code92054
Amenities
- AmenitiesBBQ, Pool, Spa/Hot Tub
- UtilitiesGas & Electric Dryer HU
- Parking Spaces2
- ParkingAttached
- # of Garages2
- ViewN/K
- Has PoolYes
- PoolCommunity/Common
Interior
- HeatingForced Air Unit
- CoolingCentral Forced Air
- FireplaceYes
- FireplacesFP in Living Room
- # of Stories3
Exterior
- ExteriorWood
- RoofComposition
Additional Information
- Date ListedJune 4th, 2025
- Days on Market9
Listing Details
- OfficeCompass
Compass.
This information is deemed reliable but not guaranteed. You should rely on this information only to decide whether or not to further investigate a particular property. BEFORE MAKING ANY OTHER DECISION, YOU SHOULD PERSONALLY INVESTIGATE THE FACTS (e.g. square footage and lot size) with the assistance of an appropriate professional. You may use this information only to identify properties you may be interested in investigating further. All uses except for personal, non-commercial use in accordance with the foregoing purpose are prohibited. Redistribution or copying of this information, any photographs or video tours is strictly prohibited. This information is derived from the Internet Data Exchange (IDX) service provided by San Diego MLS®. Displayed property listings may be held by a brokerage firm other than the broker and/or agent responsible for this display. The information and any photographs and video tours and the compilation from which they are derived is protected by copyright. Compilation © 2025 San Diego MLS®, Inc.
Listing information last updated on June 19th, 2025 at 1:51pm PDT.


























