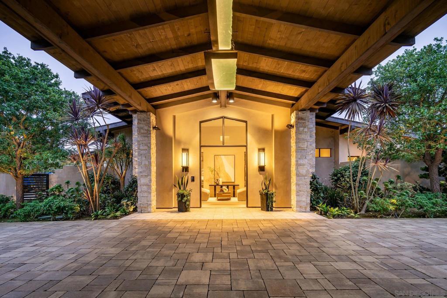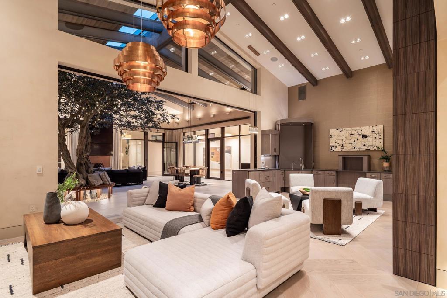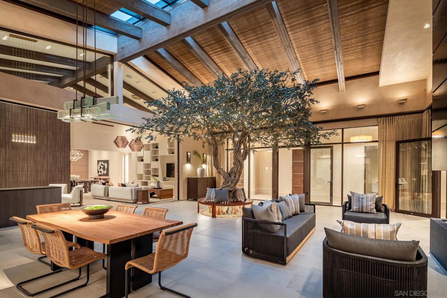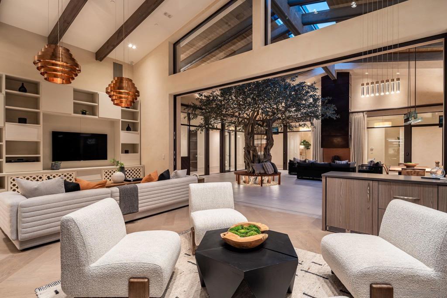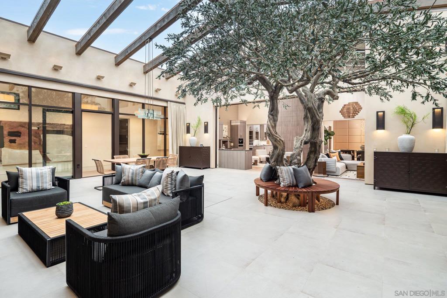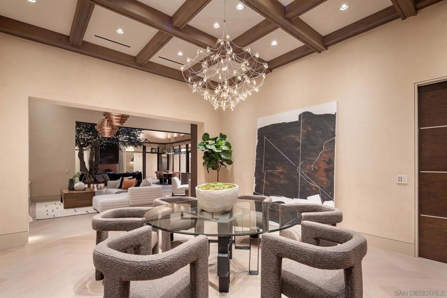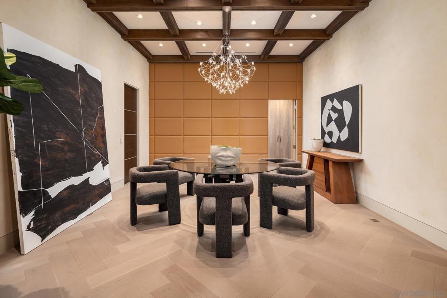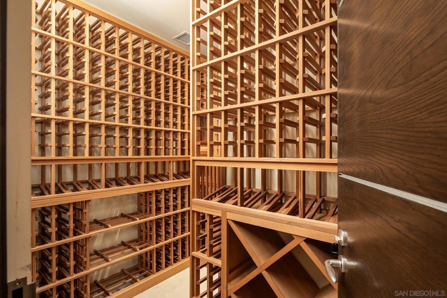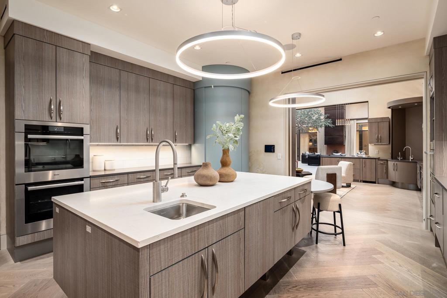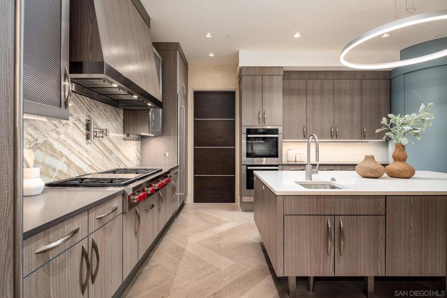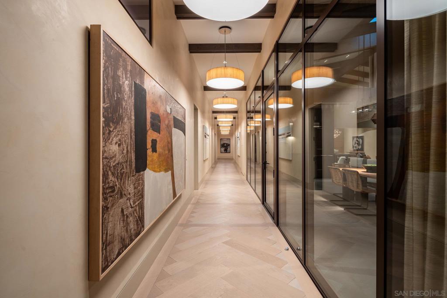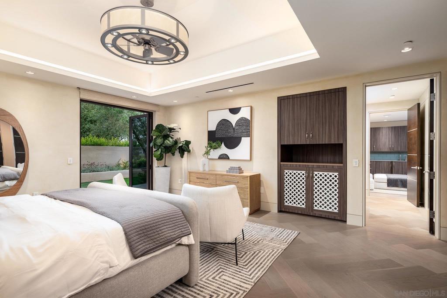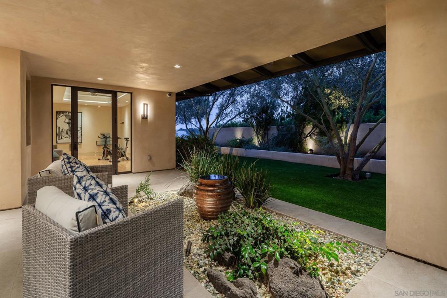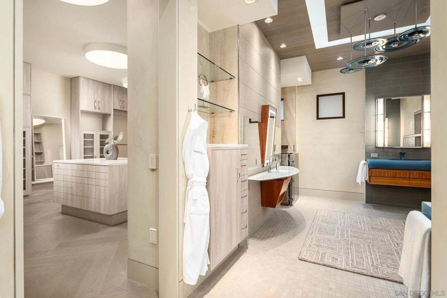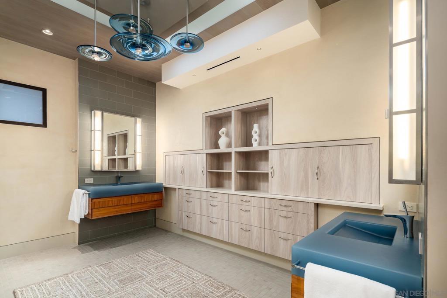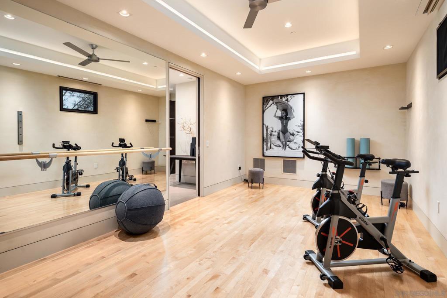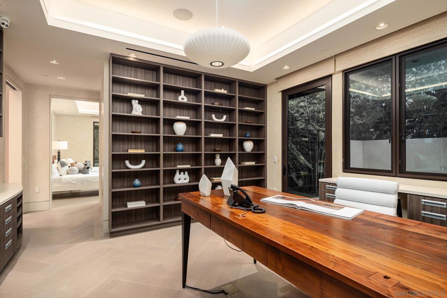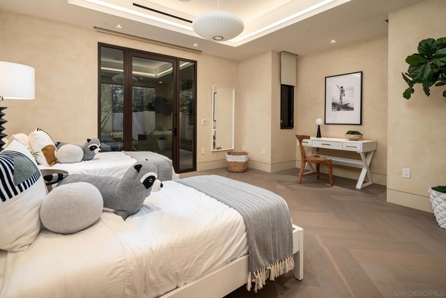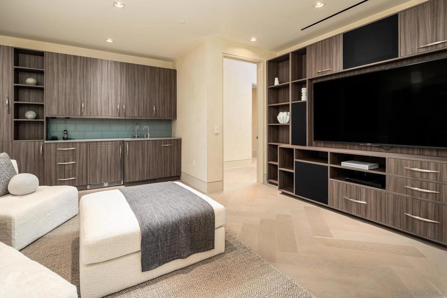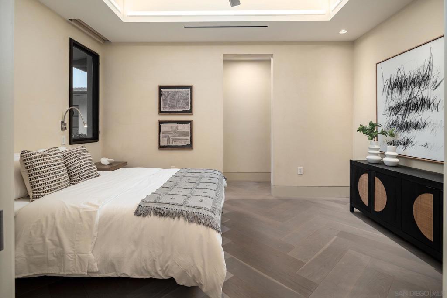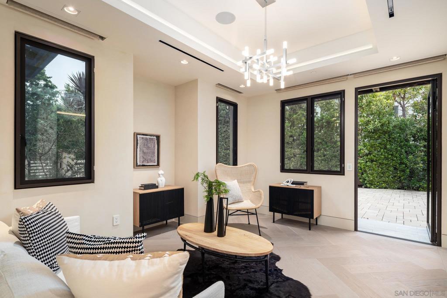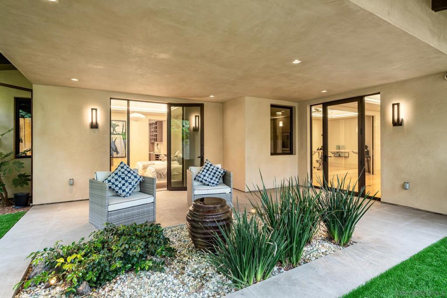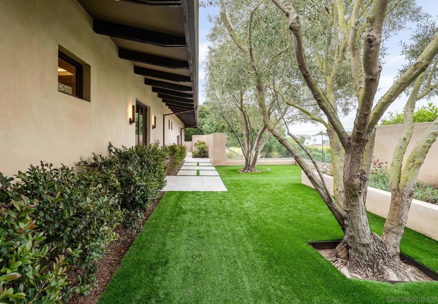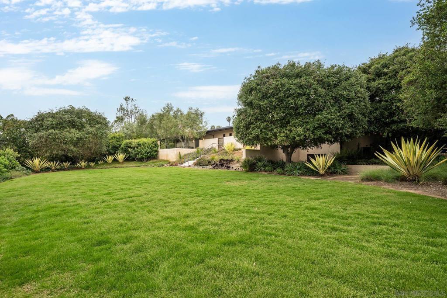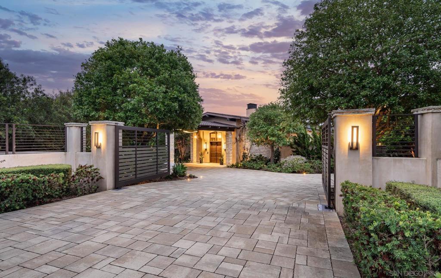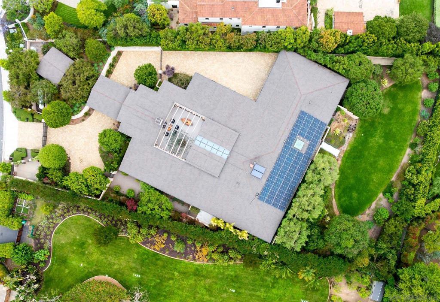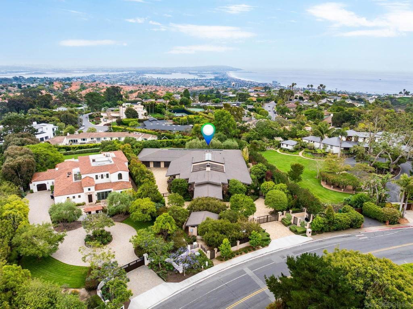- 5 Beds
- 8 Baths
- 7,631 Sqft
- .99 Acres
6005 La Jolla Scenic Dr S
Designed by renowned local architect Trip Bennett, this gated one-acre La Jolla estate masterfully blends harmonious architecture with cutting-edge sustainability. Enter through a striking courtyard featuring a fully retractable roof that brings the outdoors in. This home is LEED Gold Certified and equipped for off-grid living, showcasing more than 8,000 square feet of intentional home design, single-level layout, fully ADA accessible, private guest suite with separate entrance, top-tier appliances, smart home technology, Italian Lapitec natural stone countertops, fire-hardened exterior, locally sourced materials, a four-car garage, temperature-controlled wine storage for nearly 700 bottles, and an expansive flat lawn. For complete energy resilience, the home includes a dual-fuel generator, a 1,000-gallon propane tank, solar hot water supported by geothermal heating, and an array of 80 owned solar panels. A reverse osmosis water filtration system and independently climate-controlled zones ensure personalized comfort and efficiency throughout. This is sustainable luxury at its finest.
Essential Information
- MLS® #250030732SD
- Price$9,995,000
- Bedrooms5
- Bathrooms8.00
- Full Baths4
- Half Baths4
- Square Footage7,631
- Acres0.99
- Year Built2017
- TypeResidential
- Sub-TypeSingle Family Residence
- StatusActive
Community Information
- Address6005 La Jolla Scenic Dr S
- Area92037 - La Jolla
- SubdivisionLa Jolla
- CityLa Jolla
- CountySan Diego
- Zip Code92037
Amenities
- Parking Spaces14
- # of Garages4
- PoolNone
Parking
Direct Access, Door-Multi, Driveway, Garage, Garage Faces Side, Gated, Paved, Porte-Cochere, Private, See Remarks
Garages
Direct Access, Door-Multi, Driveway, Garage, Garage Faces Side, Gated, Paved, Porte-Cochere, Private, See Remarks
Interior
- InteriorTile, Wood
- FireplaceYes
- FireplacesSee Remarks
- # of Stories1
- StoriesOne
Interior Features
All Bedrooms Down, Atrium, Bar, Beamed Ceilings, Bedroom on Main Level, Built-in Features, Ceiling Fan(s), Central Vacuum, Coffered Ceiling(s), Dressing Area, Entrance Foyer, High Ceilings, Main Level Primary, Open Floorplan, Pantry, Pull Down Attic Stairs, Recessed Lighting, Separate/Formal Dining Room, Stone Counters, Storage, Wet Bar
Appliances
Built-In, Built-In Range, Convection Oven, Counter Top, Dishwasher, Disposal, Double Oven, Electric Cooking, Electric Cooktop, Freezer, Gas Cooking, Gas Cooktop, Gas Range, Ice Maker, Microwave, Range Hood, Refrigerator, Self Cleaning Oven, SixBurnerStove, Water Purifier, Water Softener
Heating
Forced Air, Natural Gas, Propane, Zoned
Cooling
Central Air, Wall/Window Unit(s), Zoned
Exterior
- ExteriorStone, Stucco
- RoofAsphalt, Shingle
- ConstructionStone, Stucco
Additional Information
- Date ListedJune 16th, 2025
- Days on Market244
Listing Details
- AgentTim Van Damm
Office
Berkshire Hathaway HomeServices California Properties
Price Change History for 6005 La Jolla Scenic Dr S, La Jolla, (MLS® #250030732SD)
| Date | Details | Change |
|---|---|---|
| Price Reduced from $10,495,000 to $9,995,000 | ||
| Price Reduced from $11,500,000 to $10,495,000 |
Tim Van Damm, Berkshire Hathaway HomeServices California Properties.
Based on information from California Regional Multiple Listing Service, Inc. as of February 14th, 2026 at 8:25pm PST. This information is for your personal, non-commercial use and may not be used for any purpose other than to identify prospective properties you may be interested in purchasing. Display of MLS data is usually deemed reliable but is NOT guaranteed accurate by the MLS. Buyers are responsible for verifying the accuracy of all information and should investigate the data themselves or retain appropriate professionals. Information from sources other than the Listing Agent may have been included in the MLS data. Unless otherwise specified in writing, Broker/Agent has not and will not verify any information obtained from other sources. The Broker/Agent providing the information contained herein may or may not have been the Listing and/or Selling Agent.



