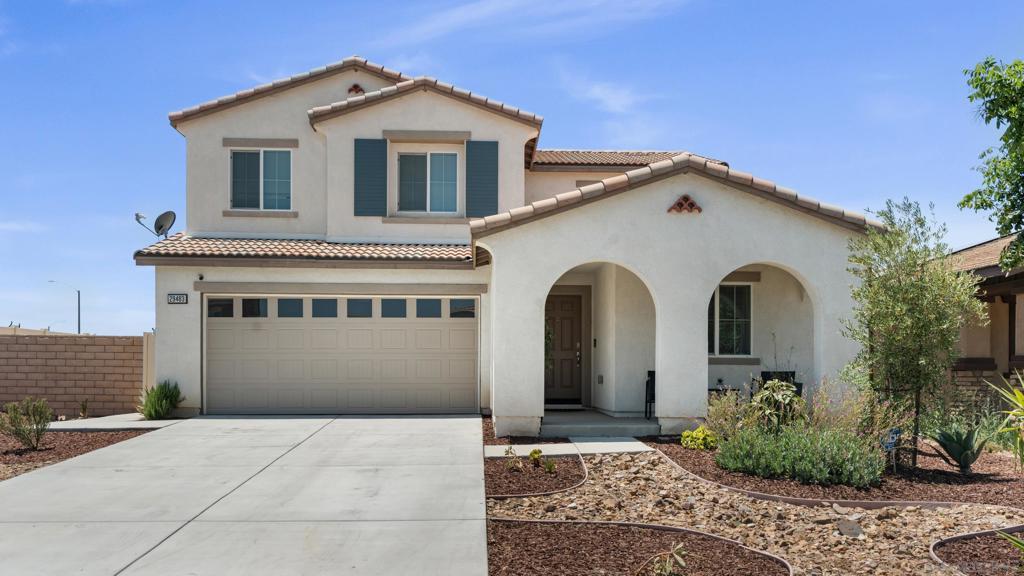- 4 Beds
- 3 Baths
- 1,972 Sqft
- .15 Acres
29483 Beeler Rd
Welcome to this beautiful 4-bedroom, 3-bathroom home in the sought-after Aspen Pointe community of Winchester. Built in 2019, this move-in ready home features a spacious open-concept floor plan and modern amenities throughout—with SOLAR power for added energy efficiency and NO HOA for added freedom. The heart of the home is the open kitchen, designed with granite countertops, white cabinetry, stainless steel appliances, —flowing seamlessly into the dining area and living room, ideal for everyday living and entertaining. One bedroom and a full bathroom are located on the main level, perfect for guests or multi-generational living. Upstairs, the primary suite features dual vanities and a large walk-in closet. The pool-sized backyard offers plenty of room to create your ideal outdoor space, while the side yard is large enough for RV parking or recreational toys. Drought-tolerant landscaping in the front yard offers great curb appeal with low maintenance. Located close to HWY 74, I-215, shopping, dining, parks, hiking trails, and Menifee Lakes. This modern home blends comfort, efficiency, and convenience—with no HOA!
Essential Information
- MLS® #250031232SD
- Price$604,900
- Bedrooms4
- Bathrooms3.00
- Full Baths3
- Square Footage1,972
- Acres0.15
- Year Built2019
- TypeResidential
- Sub-TypeSingle Family Residence
- StyleMediterranean
- StatusActive
Community Information
- Address29483 Beeler Rd
- CityWinchester
- CountyRiverside
- Zip Code92596
Area
SRCAR - Southwest Riverside County
Amenities
- Parking Spaces4
- # of Garages2
- ViewMountain(s)
- PoolNone
Parking
Concrete, Direct Access, Garage
Garages
Concrete, Direct Access, Garage
Interior
- InteriorCarpet, Laminate
- Interior FeaturesBedroom on Main Level
- HeatingForced Air, Natural Gas
- CoolingCentral Air
- # of Stories2
- StoriesTwo
Appliances
Gas Cooking, Gas Cooktop, Gas Oven, Gas Water Heater
Exterior
- ExteriorStucco
- RoofShingle
- ConstructionStucco
Additional Information
- Date ListedJune 20th, 2025
- Days on Market113
Listing Details
- AgentTiffany Mitrowke
- OfficeSD HOMES
Price Change History for 29483 Beeler Rd, Winchester, (MLS® #250031232SD)
| Date | Details | Change |
|---|---|---|
| Price Reduced from $614,900 to $604,900 |
Tiffany Mitrowke, SD HOMES.
Based on information from California Regional Multiple Listing Service, Inc. as of October 11th, 2025 at 11:36am PDT. This information is for your personal, non-commercial use and may not be used for any purpose other than to identify prospective properties you may be interested in purchasing. Display of MLS data is usually deemed reliable but is NOT guaranteed accurate by the MLS. Buyers are responsible for verifying the accuracy of all information and should investigate the data themselves or retain appropriate professionals. Information from sources other than the Listing Agent may have been included in the MLS data. Unless otherwise specified in writing, Broker/Agent has not and will not verify any information obtained from other sources. The Broker/Agent providing the information contained herein may or may not have been the Listing and/or Selling Agent.





































