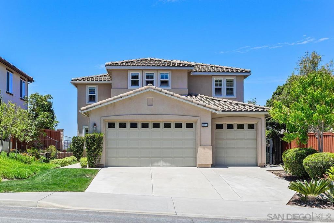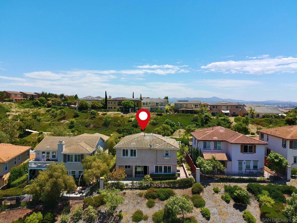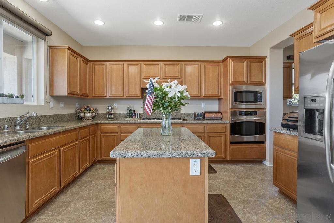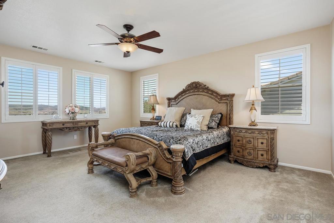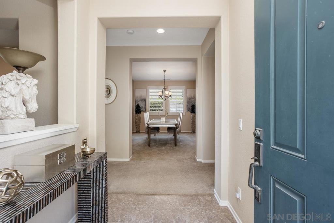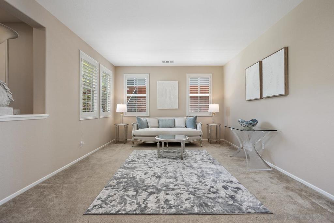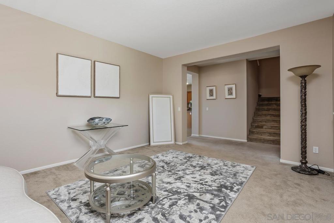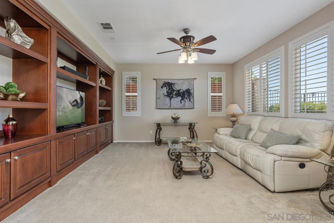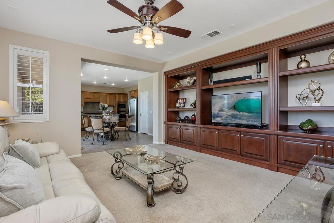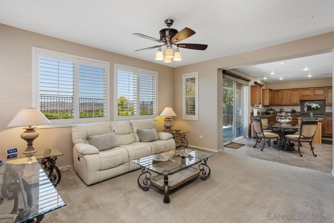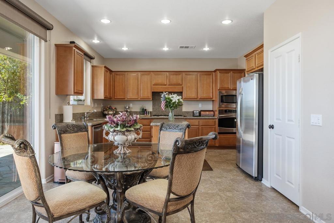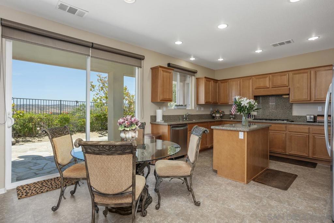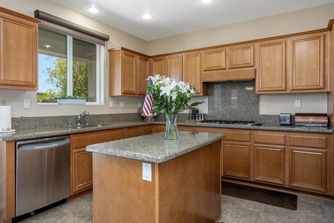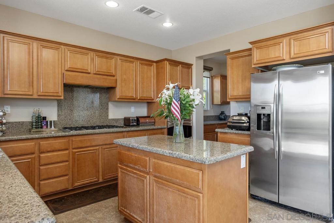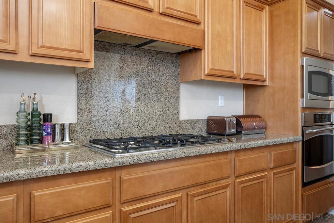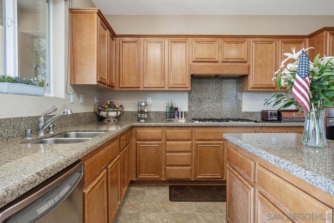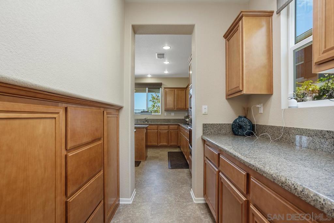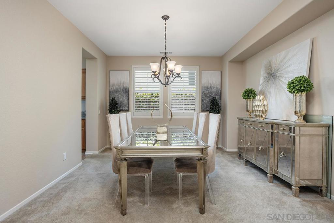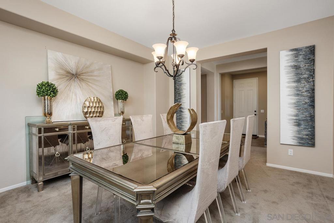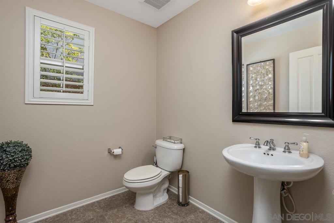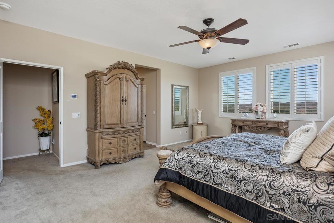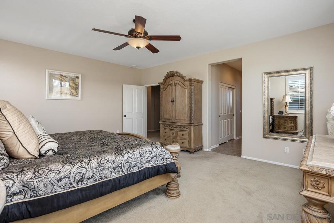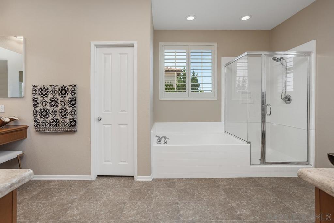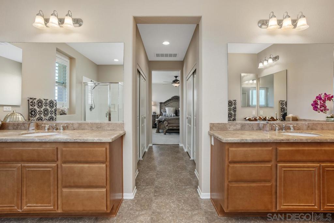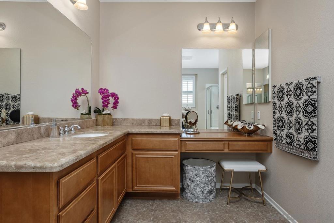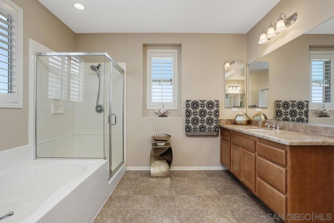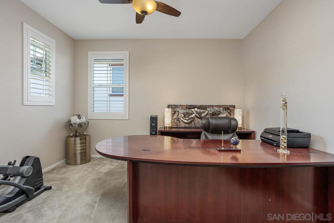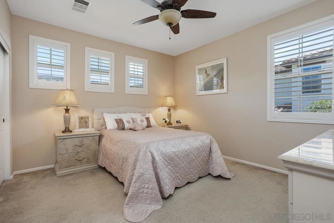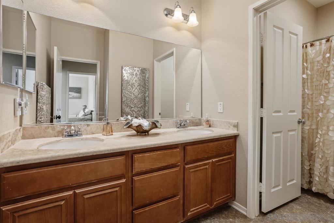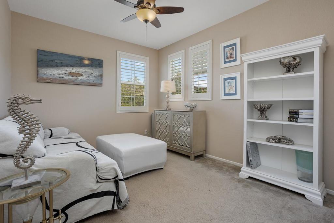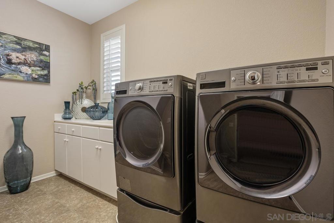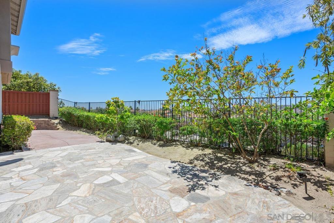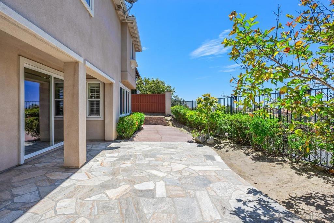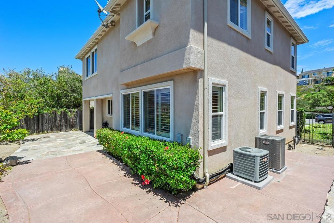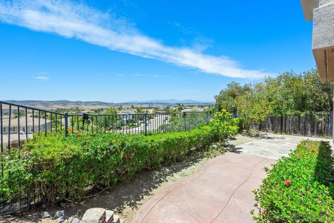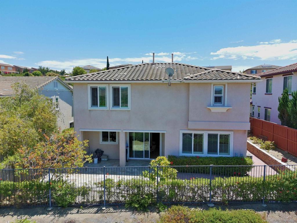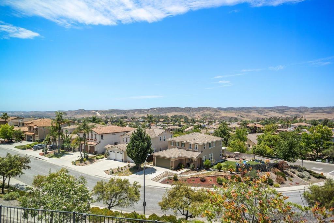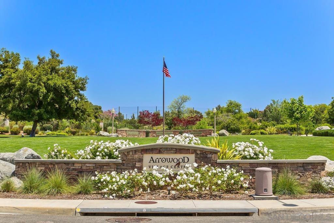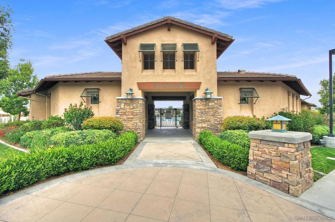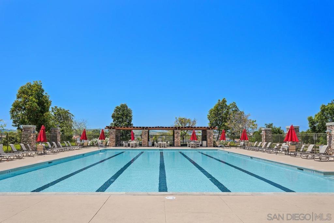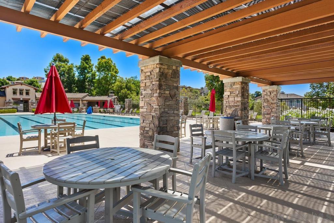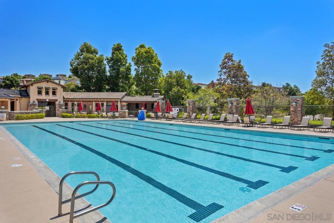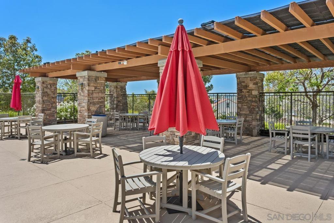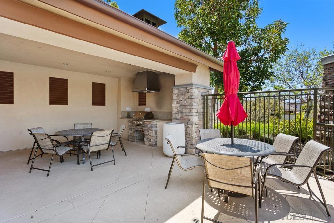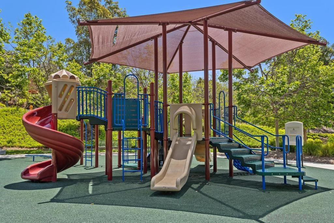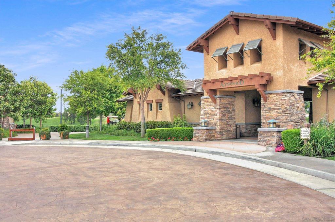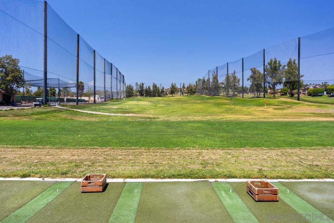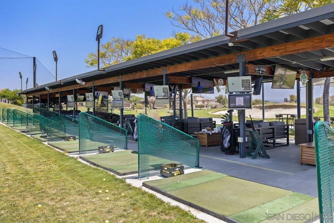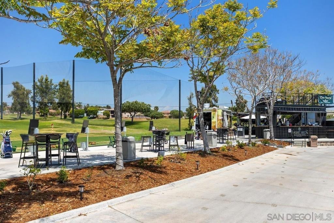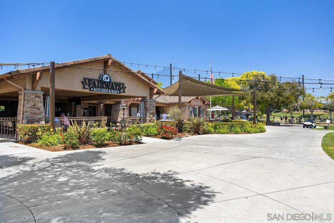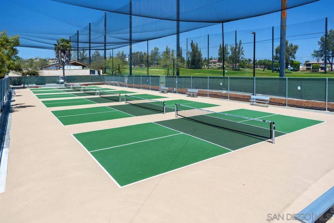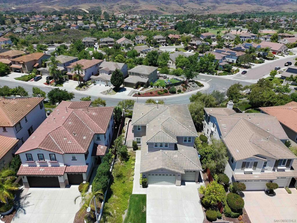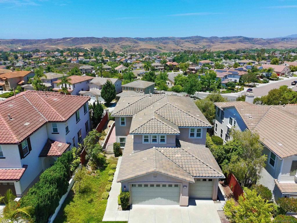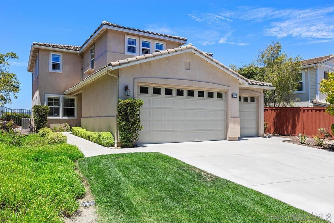- 4 Beds
- 3 Baths
- 2,887 Sqft
- .14 Acres
1079 Vista Pointe Blvd
Panoramic Views | No Mello Roos | Arrowood Living: This beautifully maintained 4bd/3ba home with 2,887 sqft of living space is located in the sought-after master-planned community of Arrowood, and offers 180-degree mountain and hillside views. It's an ideal blend of comfort and function. The bright, open floor plan features a spacious kitchen with granite countertops, stainless steel appliances, a large center island, and an extended butler’s pantry with ample storage. Plantation shutters, recessed lighting, ceiling fans, and custom built-ins add both style and practicality throughout. Upstairs, the generous bonus room can easily serve as a fourth bedroom, media room, or office. The oversized primary suite offers sweeping views and a large bathroom with dual vanities, a soaking tub, walk-in shower, and separate walk-in closets. Additional features include a tankless water heater, water softener, and central AC. Outside, the professionally designed backyard includes stamped concrete and mature landscaping—perfect for relaxing or entertaining against the scenic backdrop. Enjoy access to the Jr. Olympic swimming pool, Arrowood Golf Course, walking trails, and more. Located in the Bonsall School District and close to parks and shopping. No Mello Roos and low HOA!
Essential Information
- MLS® #250033374SD
- Price$1,100,000
- Bedrooms4
- Bathrooms3.00
- Full Baths2
- Half Baths1
- Square Footage2,887
- Acres0.14
- Year Built2009
- TypeResidential
- Sub-TypeSingle Family Residence
- StyleMediterranean
- StatusActive
Community Information
- Address1079 Vista Pointe Blvd
- Area92057 - Oceanside
- SubdivisionOceanside
- CityOceanside
- CountySan Diego
- Zip Code92057
Amenities
- Parking Spaces6
- ParkingDriveway
- # of Garages3
- GaragesDriveway
- ViewMountain(s), Panoramic
- Has PoolYes
- PoolCommunity
Interior
- HeatingForced Air, Natural Gas
- CoolingCentral Air
- # of Stories2
- StoriesTwo
Interior Features
Separate/Formal Dining Room, Walk-In Pantry, Walk-In Closet(s)
Appliances
Dishwasher, Electric Oven, Disposal, Gas Range, Microwave
Exterior
- RoofConcrete
Additional Information
- Date ListedJuly 14th, 2025
- Days on Market113
- ZoningR-1:SINGLE
- HOA Fees135
- HOA Fees Freq.Monthly
Listing Details
- AgentDoug West
- OfficeFirst Team Real Estate
Doug West, First Team Real Estate.
Based on information from California Regional Multiple Listing Service, Inc. as of November 4th, 2025 at 12:36pm PST. This information is for your personal, non-commercial use and may not be used for any purpose other than to identify prospective properties you may be interested in purchasing. Display of MLS data is usually deemed reliable but is NOT guaranteed accurate by the MLS. Buyers are responsible for verifying the accuracy of all information and should investigate the data themselves or retain appropriate professionals. Information from sources other than the Listing Agent may have been included in the MLS data. Unless otherwise specified in writing, Broker/Agent has not and will not verify any information obtained from other sources. The Broker/Agent providing the information contained herein may or may not have been the Listing and/or Selling Agent.



