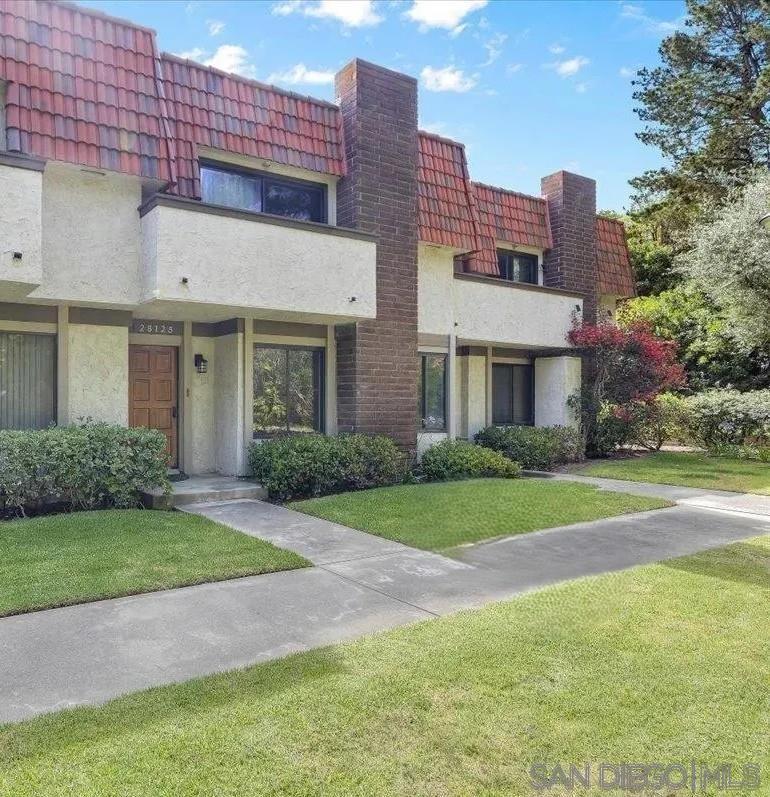- 3 Beds
- 3 Baths
- 1,566 Sqft
- 9.64 Acres
28125 Ridgecove Ct S
Welcome to this move-in-ready townhome in the highly sought-after Ridgegate community located on South Ridgecove Court. Step inside to a warm and inviting living room featuring new wood laminate flooring, a cozy fireplace, smooth ceilings, and recessed lighting that together create a bright and airy atmosphere. Large windows on either side frame serene views of the lush greenery outside. The updated kitchen boasts elegant Quartz countertops, white cabinetry, and stainless steel appliances, while the adjacent diningliving area—complete with a ceiling fan—opens to a private patio and a detached two-car garage with washer/dryerin-unit laundry hookups. A beautifully renovated powder room completes the first floor. Upstairs, enjoy brand-new carpeting throughout. The spacious primary suite offers two large closets and a fully remodeled en-suite bathroom. Two additional generously sized bedrooms, each with ample closet space, share a stylishly updated full bathroom.
Essential Information
- MLS® #250033641SD
- Price$1,075,000
- Bedrooms3
- Bathrooms3.00
- Full Baths2
- Half Baths1
- Square Footage1,566
- Acres9.64
- Year Built1974
- TypeResidential
- Sub-TypeTownhouse
- StatusActive
Community Information
- Address28125 Ridgecove Ct S
- Area177 - Eastview/RPV
- SubdivisionOut Of Area
- CityRancho Palos Verdes
- CountyLos Angeles
- Zip Code90275
Amenities
- Parking Spaces2
- # of Garages2
- ViewPark/Greenbelt
- Has PoolYes
- PoolCommunity, Association
Amenities
Sport Court, Maintenance Grounds, Pool, Trash
Utilities
Phone Connected, Sewer Connected, Water Connected
Interior
- InteriorCarpet, Laminate, Tile
- HeatingElectric, Forced Air
- CoolingCentral Air
- FireplaceYes
- FireplacesLiving Room
- # of Stories2
- StoriesTwo
Interior Features
Separate/Formal Dining Room, All Bedrooms Up, All Bedrooms Down, Atrium, Attic, Bedroom on Main Level, Dressing Area, Entrance Foyer, Jack and Jill Bath, Loft, Main Level Primary, Utility Room, Walk-In Pantry, Wine Cellar, Walk-In Closet(s), Workshop, Galley Kitchen, See Remarks
Appliances
Dishwasher, Electric Oven, Counter Top
Exterior
- ExteriorStucco
- ConstructionStucco
Additional Information
- Date ListedJuly 16th, 2025
- Days on Market89
- HOA Fees590
- HOA Fees Freq.Monthly
Listing Details
- AgentBill Abbey
- OfficeDamico Realty Group
Bill Abbey, Damico Realty Group.
Based on information from California Regional Multiple Listing Service, Inc. as of October 13th, 2025 at 8:45am PDT. This information is for your personal, non-commercial use and may not be used for any purpose other than to identify prospective properties you may be interested in purchasing. Display of MLS data is usually deemed reliable but is NOT guaranteed accurate by the MLS. Buyers are responsible for verifying the accuracy of all information and should investigate the data themselves or retain appropriate professionals. Information from sources other than the Listing Agent may have been included in the MLS data. Unless otherwise specified in writing, Broker/Agent has not and will not verify any information obtained from other sources. The Broker/Agent providing the information contained herein may or may not have been the Listing and/or Selling Agent.



























