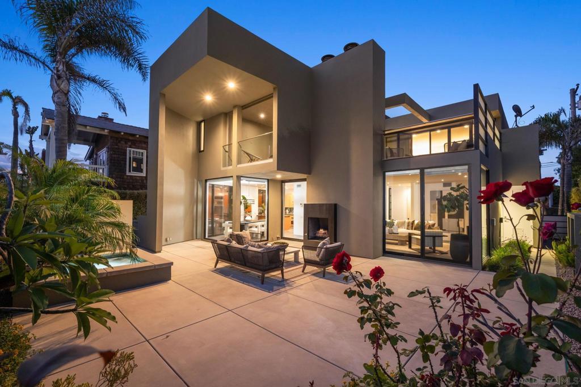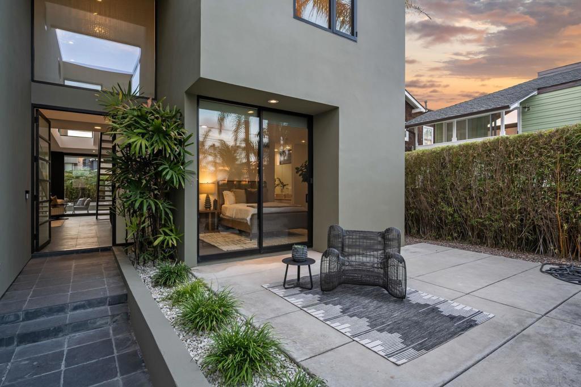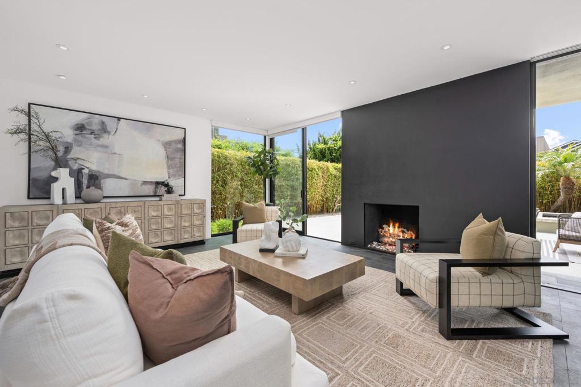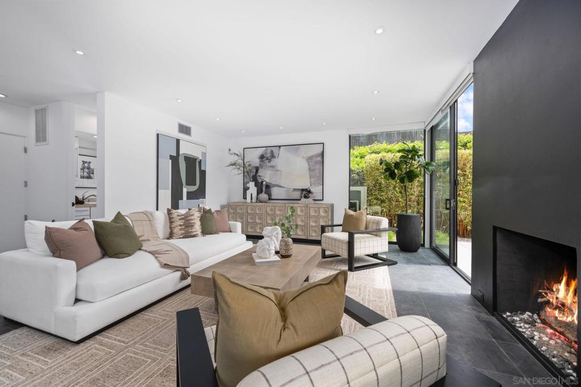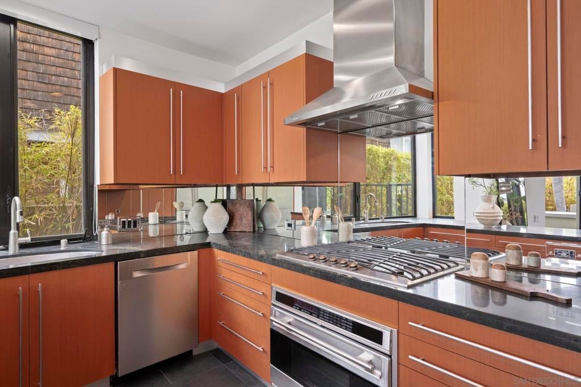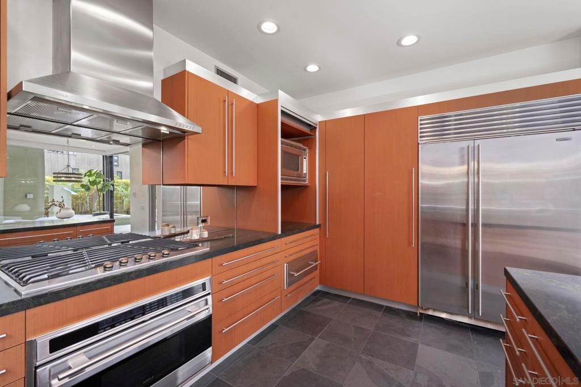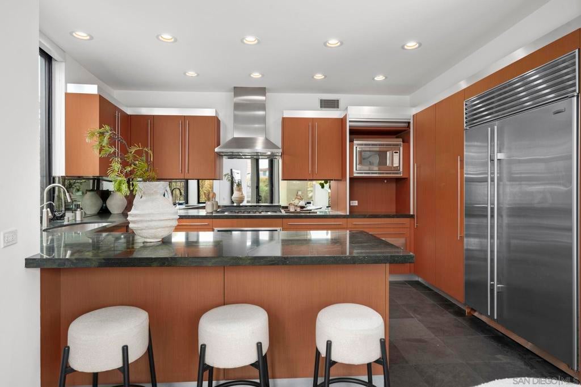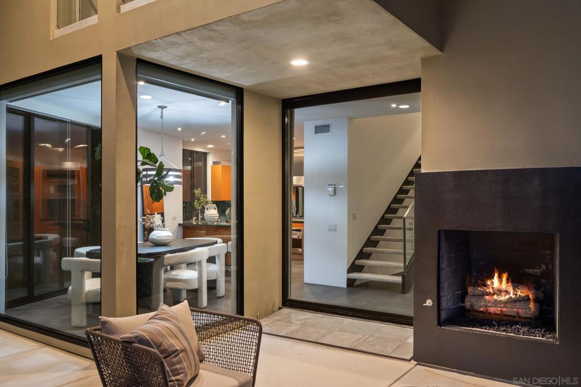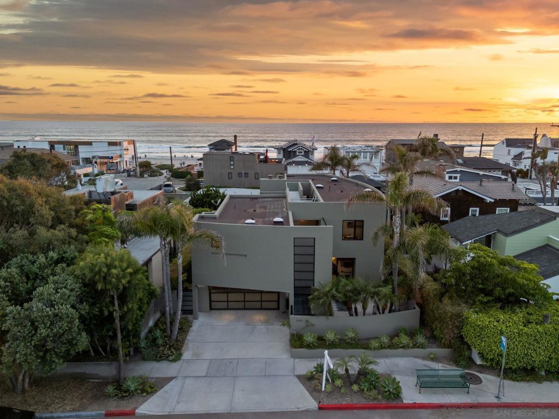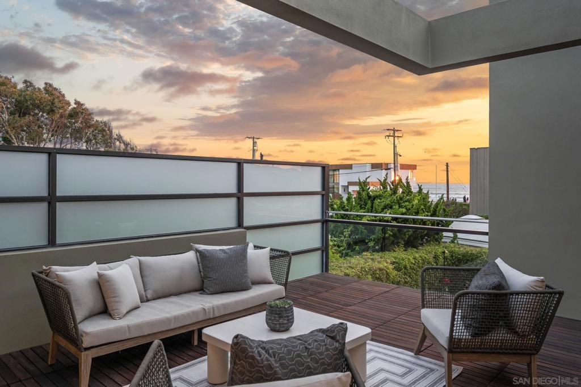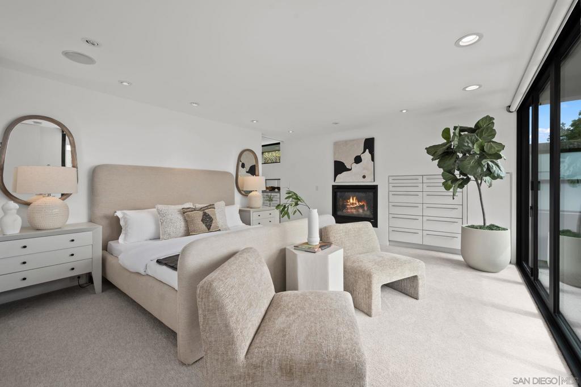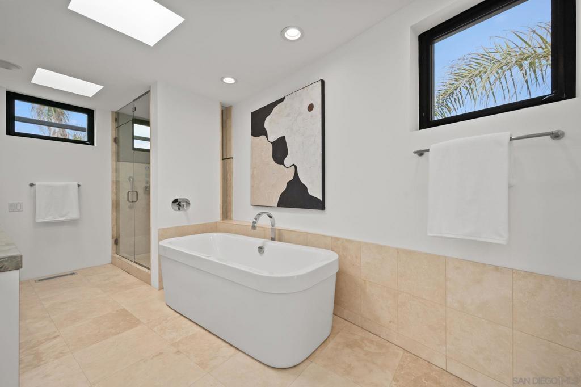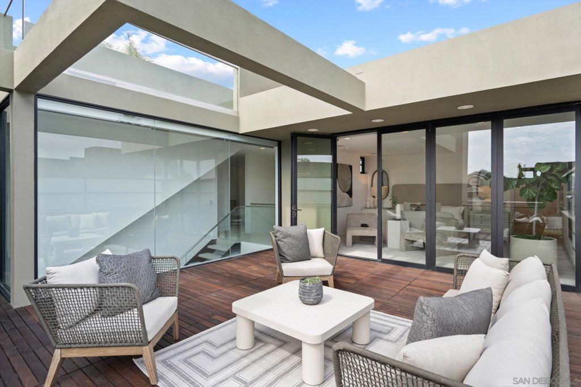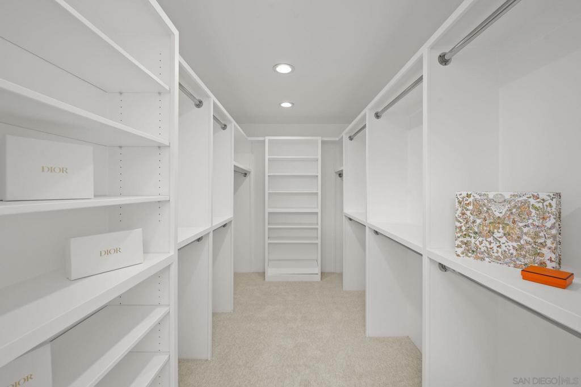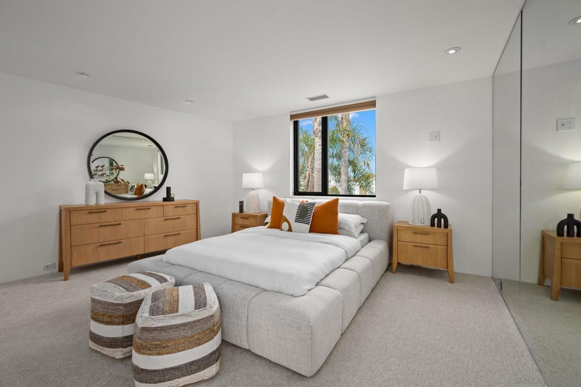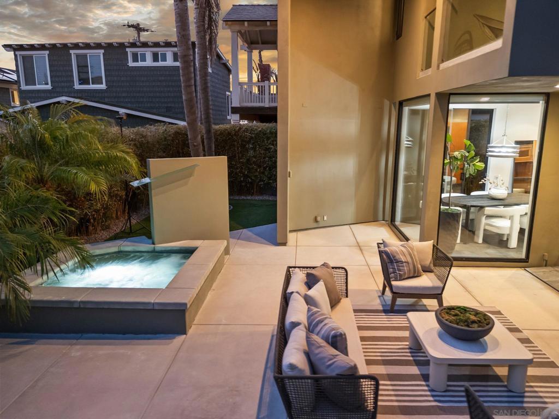- 4 Beds
- 5 Baths
- 2,640 Sqft
- .13 Acres
2402 Camino Del Mar
Modern Coastal Retreat in Prime Del Mar Beach Colony at 2402 Camino Del Mar ~ Steps to the sand, this stunning contemporary home is a rare find in the highly desirable Del Mar Beach Colony. Featuring 4 bedrooms, 4.5 bathrooms, and seamless indoor/outdoor living across two levels, the main floor features a dramatic entry, expansive great room with floor-to-ceiling glass and a custom pivot door that opens to a private backyard. Enjoy dual fireplaces, a fully equipped gourmet kitchen with SubZero and Chef-Grade Appliances, natural light filled dining area, and built-in outdoor BBQ perfect for entertaining. A separate guest or nanny suite with private entrance, oversized 2-car garage (with beach cruisers included), laundry room, and powder bath complete the main level. Upstairs, the primary suite and two additional en-suite bedrooms open to a massive second-floor deck ideal for lounging, exercise, or taking in the ocean breeze. A private rooftop deck offers 360-degree views—perfect for sunset watching or sunbathing. Tucked behind gates and lush landscaping, this private beach home offers both peace and proximity—steps from the sand, walkable to the Village, and close to top restaurants, shops, and Del Mar Racetrack.
Essential Information
- MLS® #250034112SD
- Price$6,550,000
- Bedrooms4
- Bathrooms5.00
- Full Baths4
- Half Baths1
- Square Footage2,640
- Acres0.13
- Year Built2006
- TypeResidential
- Sub-TypeSingle Family Residence
- StatusActive
Community Information
- Address2402 Camino Del Mar
- Area92014 - Del Mar
- SubdivisionDel Mar
- CityDel Mar
- CountySan Diego
- Zip Code92014
Amenities
- Parking Spaces2
- # of Garages2
- ViewOcean
- Has PoolYes
- PoolHeated, None
Interior
- InteriorCarpet, Tile
- Interior FeaturesBedroom on Main Level
- HeatingForced Air, Natural Gas
- CoolingCentral Air
- FireplaceYes
- FireplacesFamily Room, Outside
- # of Stories2
- StoriesTwo
Appliances
SixBurnerStove, Dishwasher, Disposal, Refrigerator, Range Hood, Warming Drawer
Exterior
- ExteriorStucco
- ConstructionStucco
Additional Information
- Date ListedJuly 22nd, 2025
- Days on Market141
- ZoningR-1:Single
Listing Details
- AgentLaura Barry
- OfficeBarry Estates
Price Change History for 2402 Camino Del Mar, Del Mar, (MLS® #250034112SD)
| Date | Details | Change |
|---|---|---|
| Price Reduced from $6,950,000 to $6,550,000 |
Laura Barry, Barry Estates.
Based on information from California Regional Multiple Listing Service, Inc. as of December 10th, 2025 at 1:26am PST. This information is for your personal, non-commercial use and may not be used for any purpose other than to identify prospective properties you may be interested in purchasing. Display of MLS data is usually deemed reliable but is NOT guaranteed accurate by the MLS. Buyers are responsible for verifying the accuracy of all information and should investigate the data themselves or retain appropriate professionals. Information from sources other than the Listing Agent may have been included in the MLS data. Unless otherwise specified in writing, Broker/Agent has not and will not verify any information obtained from other sources. The Broker/Agent providing the information contained herein may or may not have been the Listing and/or Selling Agent.



