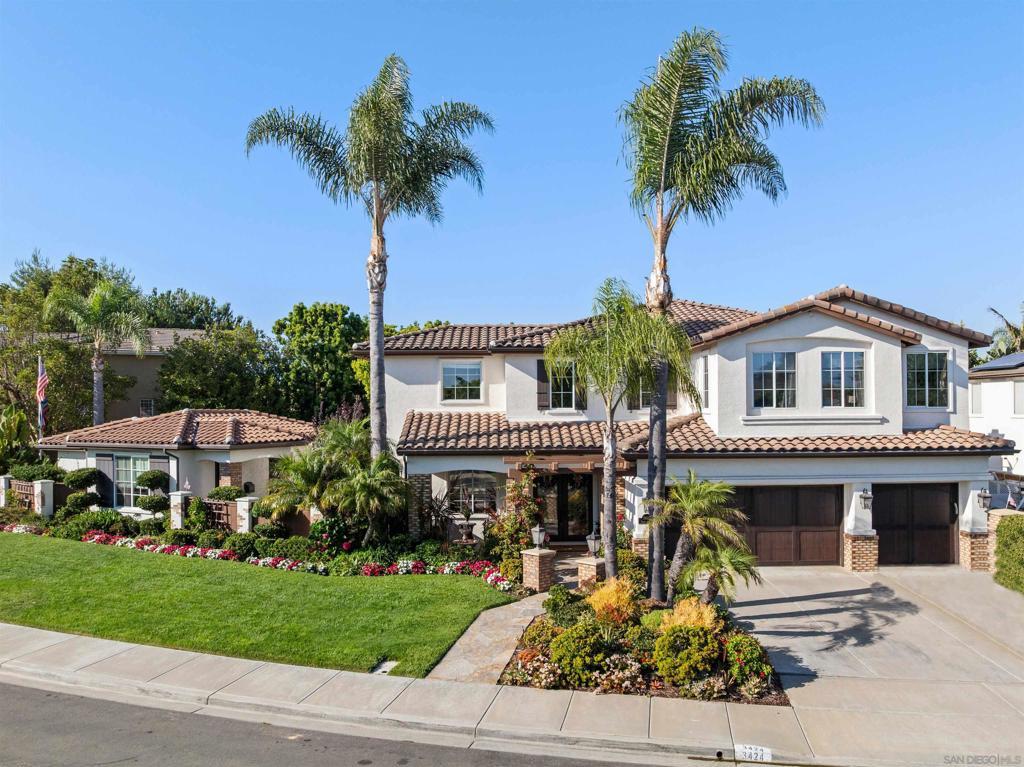- 6 Beds
- 5 Baths
- 4,205 Sqft
- 83 DOM
3424 Camino Alegre
* COASTAL COMFORT MEETS DESIGNER ELEGANCE IN THE HEART OF CARLSBAD* Step into a world where style, space, and serenity meet. Nestled in one of Carlsbad's most sought-neighborhoods, this exquisite 5-bedroom, 5-bathroom home is the perfect blend of sophistication and warmth. Our beautiful residence is tailored for both grand entertaining and intimate everyday living. UNBELIEVABLE ADU ! Can be office or second unit. Everything permitted. The Dreamy white kitchen bathed in natural light features countertops, a spacious center island perfect for gatherings. Whether you're prepping a quiet breakfast or entertaining a crowd, this kitchen is more than functional- it's a statement. Located within walking distance to award winning schools, this home is not just a place to live, it's a place to thrive. With Carlsbad's beaches, shops and dining just minutes away, you'll enjoy the best of coastal living with all the comforts of an exceptional home. Rentals in this neighborhood go fast- and this one is a rare find! 4205 Sq Ft Main House 3715 sq ft +/- Casita 490 +/- 5 Bedrooms, four bathrooms in Main House, Casita has full Bathroom and kitchenette For those who are familiar with a Plan 4 here in the trails, This home has a larger living room, The added loft above has added sq ft as well over the added living room, An added bathroom over the dining room with storage room .The dining room has a bay window area creating added space around the dining table, The bedroom above the garage was enlarged 9’ to the east and 2 ½’ to the west making it a very generous sized room. Each bathroom has been remodel within the last 5 years. The master is scheduled to receive new countertops, new sinks and faucets, new tile in the shower and tub surround tile with a new tub filler and new frameless glass enclosure to finish a full update to the home. ( Put a bid in and choose your finishes!) Roof was “ lifted and reset” with all new tar paper for a new 40 year roof a year ago at a cost of $28,500. ( The trails and the Ranch, the builder stretched their profits by putting one layer of thin tar paper. All of the roofs in the neigborhood have exceeded their usefull life though few have replaced them.) In 2018, 48 solar panels were installed with two inverters capable of receiving batteries and are owned. Since May of 2018 we have saved 70,000 in electrical bills we have not had to pay. Our current system and plan with SDGE goes until 2038. It is projected that there will be an additional 130,000 dollars of free electricity with the current system and plan. Carpet is all less than 3 years old. All cabinetry was refinished in the last year. The home is a SMART home with automated lighting, Thermostats, Garage doors, Side parking gates, Front door lock and casita lock, Yard sound system, Casita sound system, Front door video. Custom garage cabinetry and work bench, storage, lighting, Sparta flex floor coating for ease of maintenance and cleaning. Lots of storage with storage closets on the side of the casita ( could enlarge casita kitchenette deleting the storage closets), Storage closet on side of house as well as a custom storage shed by side parking area as well attic storage with access ladder in master. There is a storage accessed through the back wall of the loft bathroom. Thanks for your interest. According to owner.
Essential Information
- MLS® #250034868SD
- Price$3,074,000
- Bedrooms6
- Bathrooms5.00
- Full Baths5
- Square Footage4,205
- Acres0.00
- Year Built1997
- TypeResidential
- Sub-TypeSingle Family Residence
- StatusActive
Community Information
- Address3424 Camino Alegre
- Area92009 - Carlsbad
- SubdivisionCarlsbad East
- CityCarlsbad
- CountySan Diego
- Zip Code92009
Amenities
- AmenitiesMaintenance Grounds
- UtilitiesWater Available
- Parking Spaces6
- ParkingGarage Faces Front
- # of Garages3
- GaragesGarage Faces Front
- PoolNone
Interior
- AppliancesBuilt-In
- HeatingFireplace(s), Natural Gas
- CoolingCentral Air
- # of Stories2
- StoriesTwo
Exterior
- ExteriorStucco
- ConstructionStucco
Additional Information
- Date ListedJuly 30th, 2025
- Days on Market83
- ZoningR1
- HOA Fees125
- HOA Fees Freq.Monthly
Listing Details
- AgentJake May
- OfficeThe Jake May Team, Inc.
Price Change History for 3424 Camino Alegre, Carlsbad, (MLS® #250034868SD)
| Date | Details | Change |
|---|---|---|
| Price Reduced from $3,075,000 to $3,074,000 | ||
| Price Reduced from $3,149,999 to $3,075,000 | ||
| Price Reduced from $3,150,000 to $3,149,999 |
Jake May, The Jake May Team, Inc..
Based on information from California Regional Multiple Listing Service, Inc. as of October 21st, 2025 at 8:41am PDT. This information is for your personal, non-commercial use and may not be used for any purpose other than to identify prospective properties you may be interested in purchasing. Display of MLS data is usually deemed reliable but is NOT guaranteed accurate by the MLS. Buyers are responsible for verifying the accuracy of all information and should investigate the data themselves or retain appropriate professionals. Information from sources other than the Listing Agent may have been included in the MLS data. Unless otherwise specified in writing, Broker/Agent has not and will not verify any information obtained from other sources. The Broker/Agent providing the information contained herein may or may not have been the Listing and/or Selling Agent.










































































