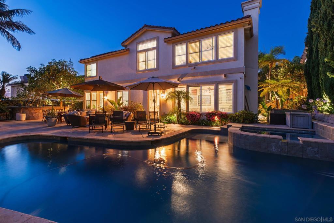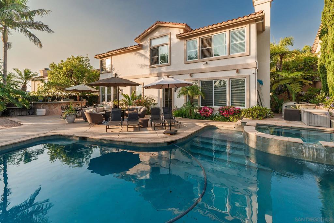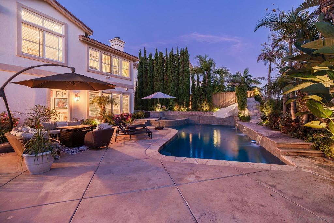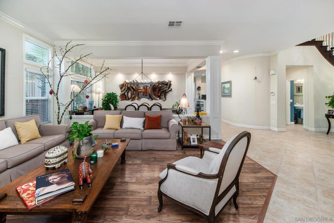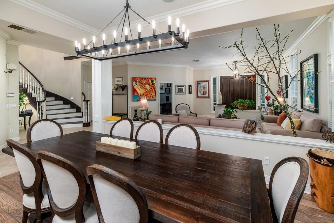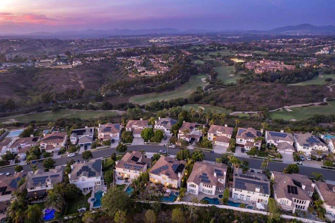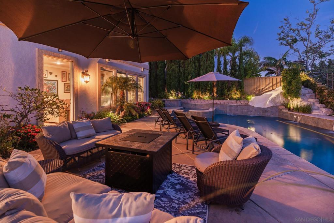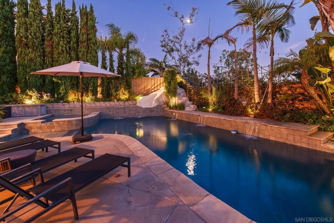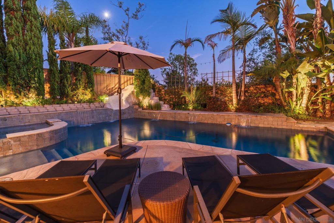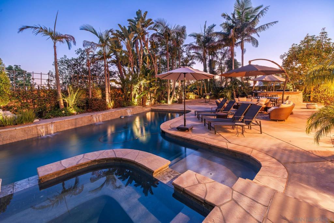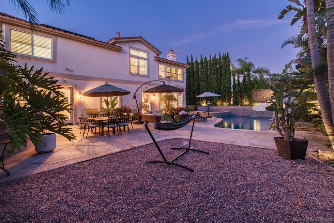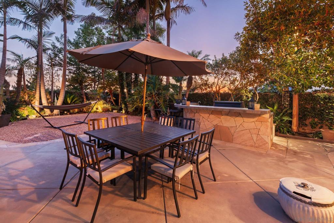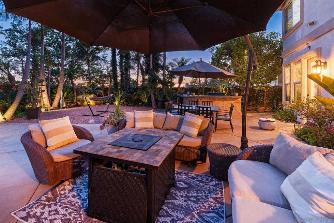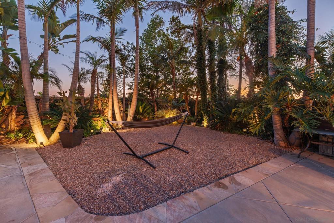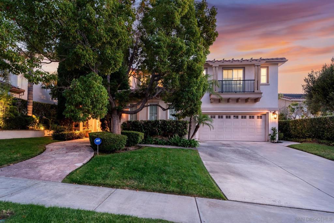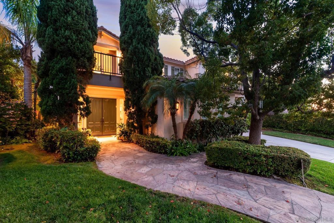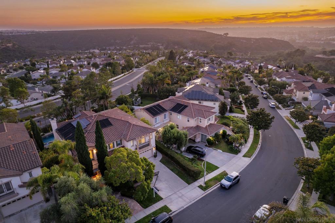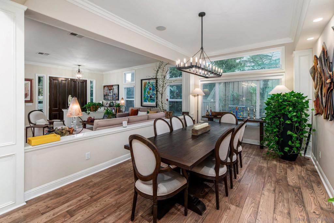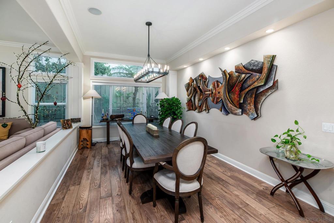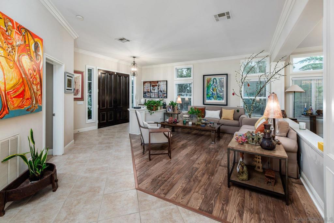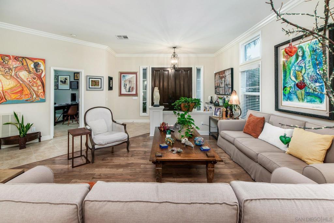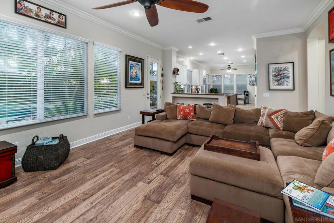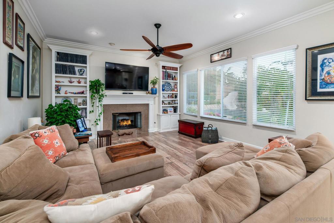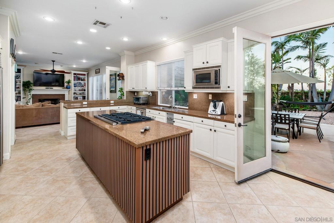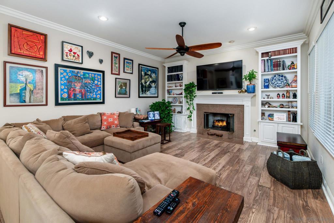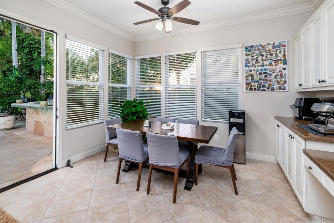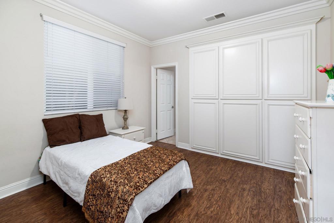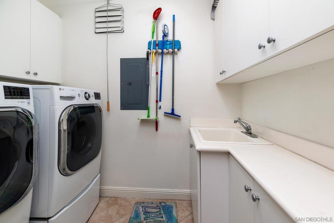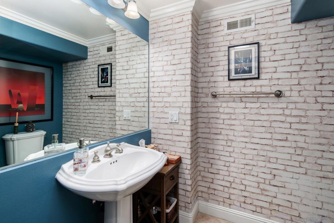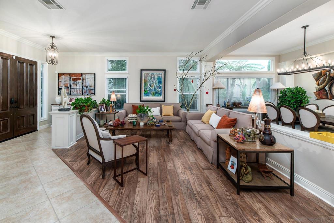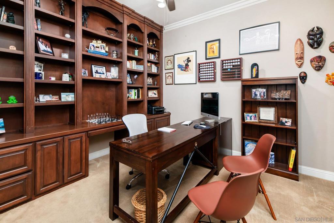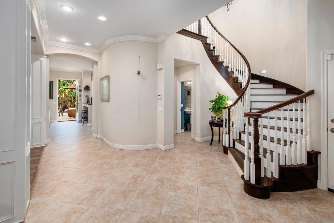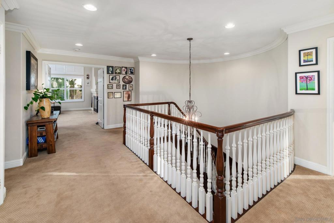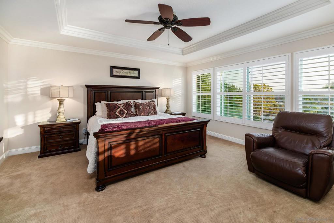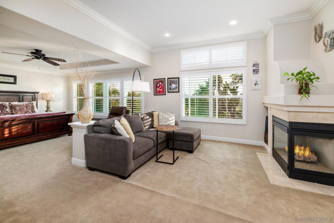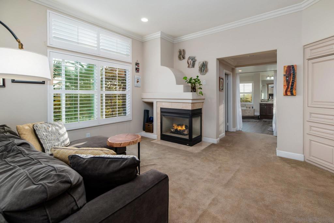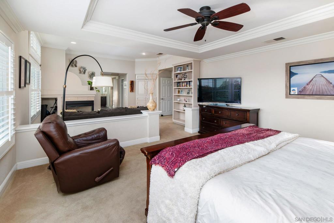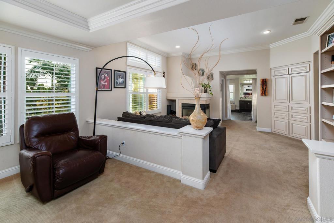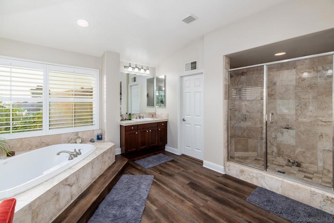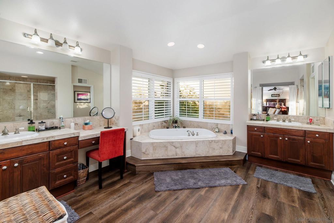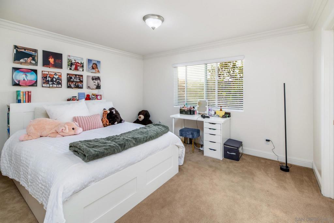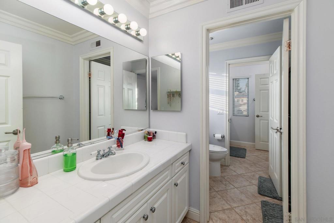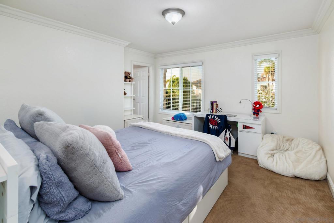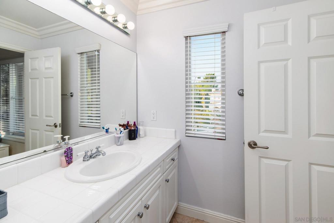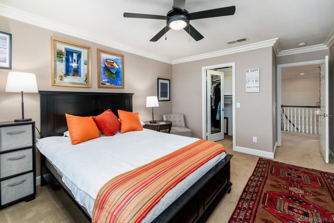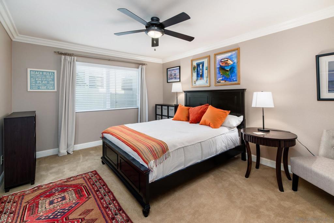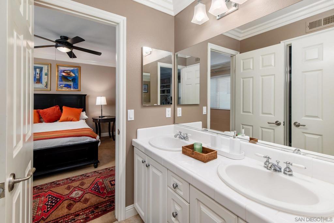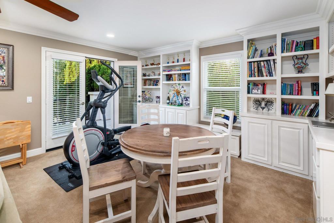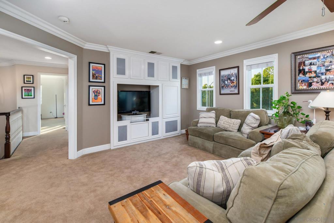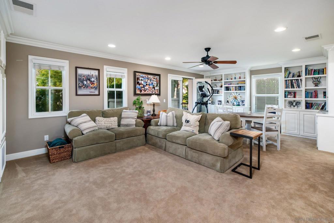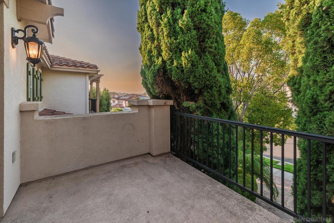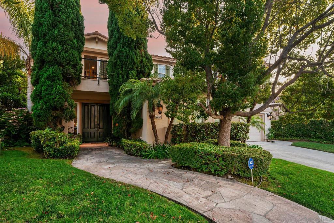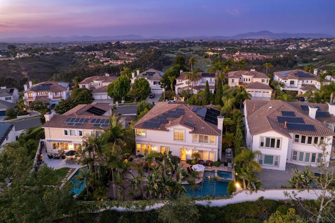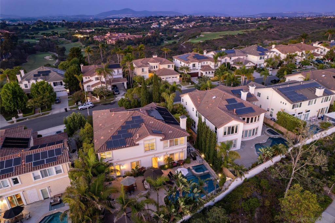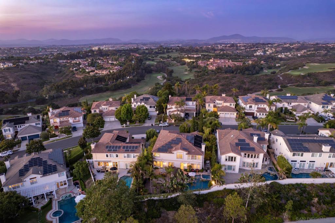- 7 Beds
- 6 Baths
- 4,687 Sqft
- .21 Acres
5255 Greenwillow Ln
Spacious Lexington Plan 3 in the Heart of Carmel Valley Welcome to a rare opportunity to own one of the most sought-after floor plans in the prestigious Lexington community. This expansive 4,678 sq ft home offers 6 bedrooms, 5.5 baths, plus a versatile bonus room that can serve as a 7th bedroom, home office, or media room. Designed with multigenerational living in mind, the layout features two full bedroom suites on the main floor, each with private baths. Upstairs, the grand primary suite is complemented by generously sized secondary bedrooms and flexible living spaces. Set on a 9,248 sq ft lot, the backyard is an entertainer’s dream with a sparkling pool that is bathed in sunlight throughout the day, outdoor lounge area, and ample room to relax or entertain with beautiful sunset views. The home also features paid-off solar, providing energy efficiency and long-term savings. Ideally located within the coveted Del Mar Union and San Dieguito Union High School Districts, with convenient access to top-rated private schools, pristine beaches, and major freeways—this home offers an exceptional blend of comfort, space, and location. Recording equipment is present at the property and turned on
Essential Information
- MLS® #250035631SD
- Price$3,499,000
- Bedrooms7
- Bathrooms6.00
- Full Baths5
- Half Baths1
- Square Footage4,687
- Acres0.21
- Year Built2003
- TypeResidential
- Sub-TypeSingle Family Residence
- StatusActive
Community Information
- Address5255 Greenwillow Ln
- Area92130 - Carmel Valley
- SubdivisionCarmel Valley
- CitySan Diego
- CountySan Diego
- Zip Code92130
Amenities
- AmenitiesOther
- Parking Spaces5
- # of Garages3
- Has PoolYes
Utilities
Sewer Connected, Water Available, Water Connected
Parking
Driveway, Garage, Garage Door Opener, On Street
Garages
Driveway, Garage, Garage Door Opener, On Street
Pool
Heated, In Ground, Private, Solar Heat, Waterfall
Interior
- HeatingForced Air, See Remarks
- CoolingSee Remarks
- FireplaceYes
- FireplacesFamily Room, Primary Bedroom
- # of Stories2
- StoriesTwo
Interior Features
Built-in Features, Balcony, Ceiling Fan(s), Ceramic Counters, Separate/Formal Dining Room, Eat-in Kitchen, Granite Counters, High Ceilings, Pantry, Tile Counters, Bedroom on Main Level, Jack and Jill Bath, Walk-In Pantry, Walk-In Closet(s)
Appliances
Barbecue, Built-In, Counter Top, Double Oven, Dishwasher, Freezer, Gas Cooking, Disposal, Gas Oven, Microwave, Refrigerator, Range Hood, Self Cleaning Oven, Trash Compactor
Exterior
- ExteriorStucco
- RoofSee Remarks
- ConstructionStucco
Additional Information
- Date ListedJuly 28th, 2025
- Days on Market91
- ZoningR-1:SINGLE
- HOA Fees52
- HOA Fees Freq.Monthly
Listing Details
- AgentRina Podolsky
- OfficeTurner and Associates
Price Change History for 5255 Greenwillow Ln, San Diego, (MLS® #250035631SD)
| Date | Details | Change |
|---|---|---|
| Price Reduced from $3,600,000 to $3,499,000 |
Rina Podolsky, Turner and Associates.
Based on information from California Regional Multiple Listing Service, Inc. as of November 21st, 2025 at 1:42pm PST. This information is for your personal, non-commercial use and may not be used for any purpose other than to identify prospective properties you may be interested in purchasing. Display of MLS data is usually deemed reliable but is NOT guaranteed accurate by the MLS. Buyers are responsible for verifying the accuracy of all information and should investigate the data themselves or retain appropriate professionals. Information from sources other than the Listing Agent may have been included in the MLS data. Unless otherwise specified in writing, Broker/Agent has not and will not verify any information obtained from other sources. The Broker/Agent providing the information contained herein may or may not have been the Listing and/or Selling Agent.



