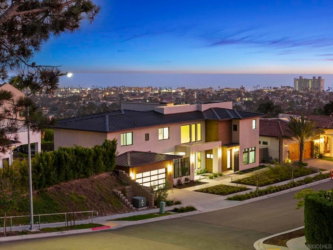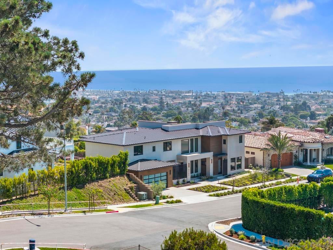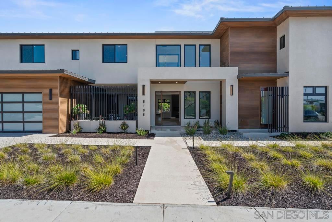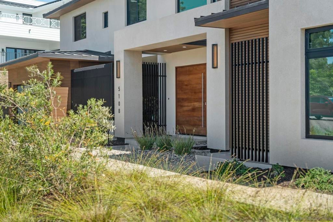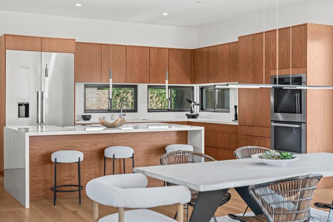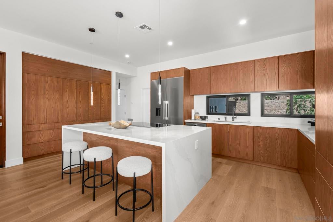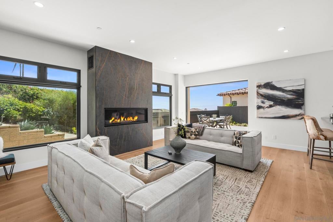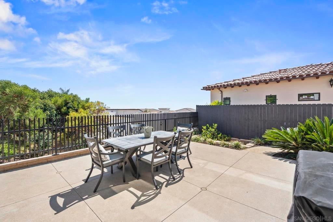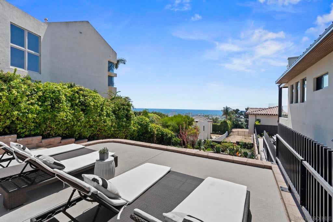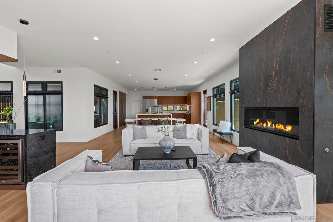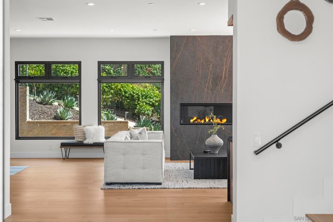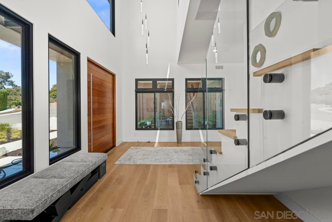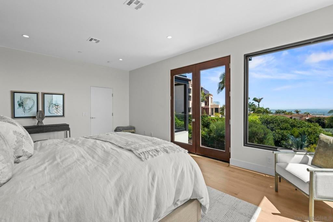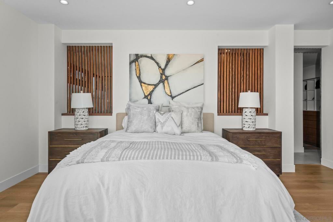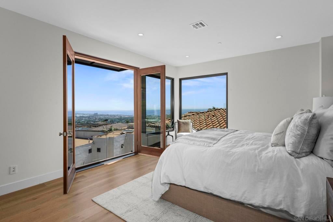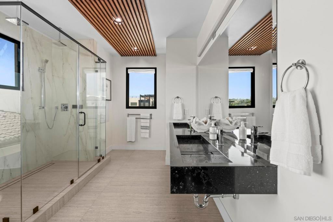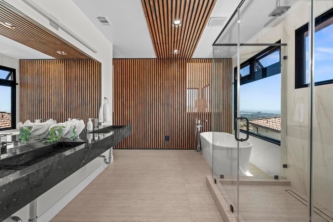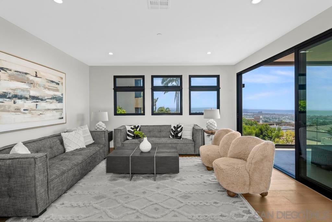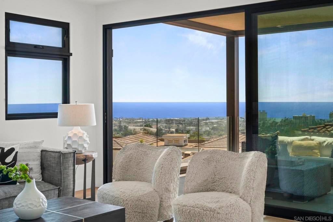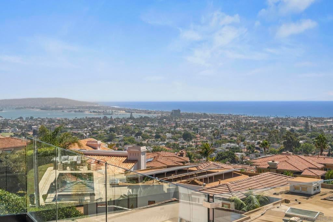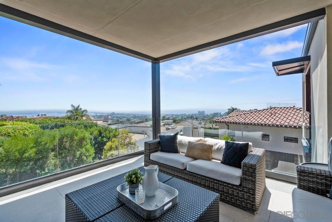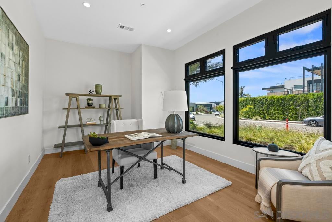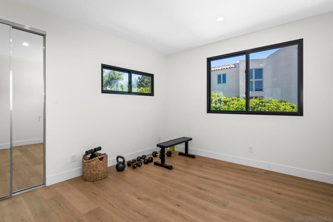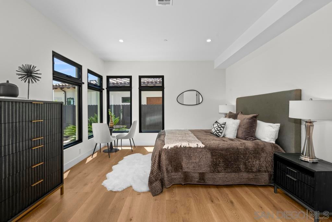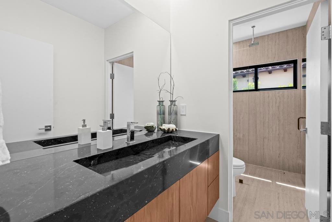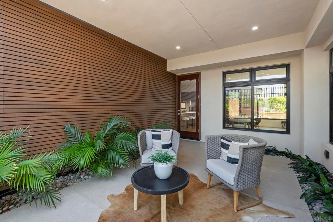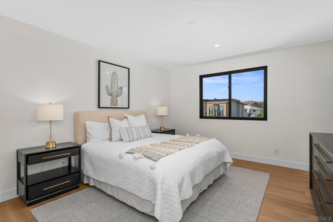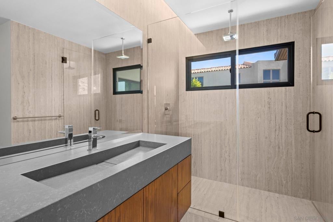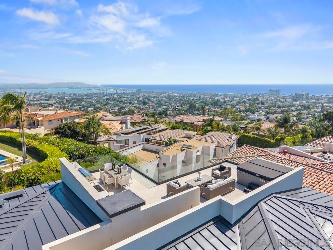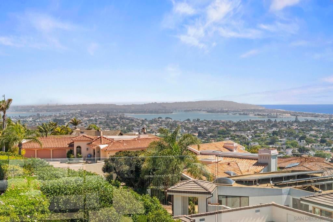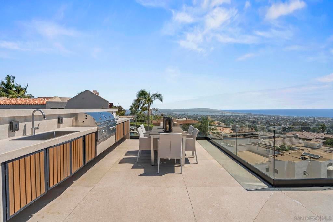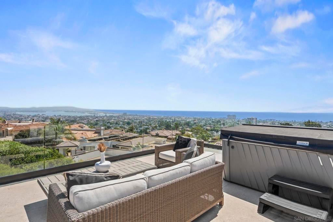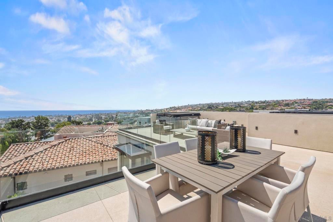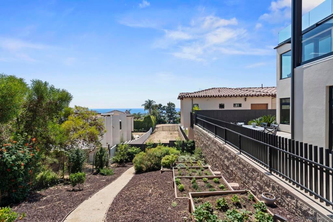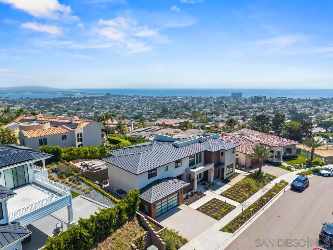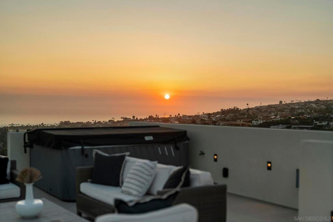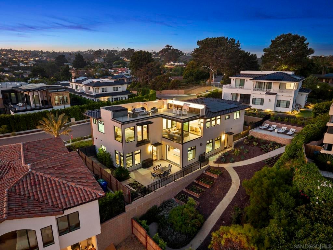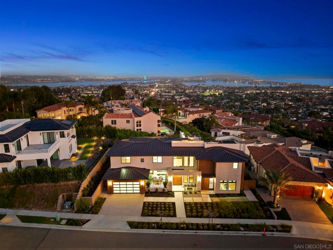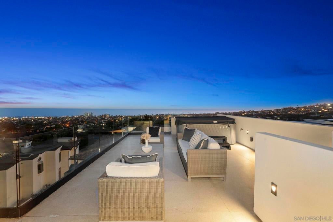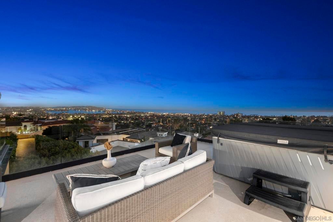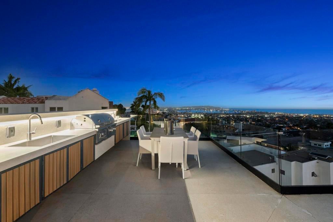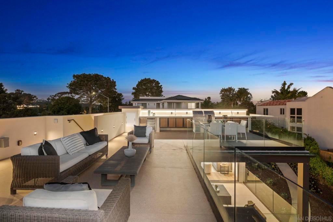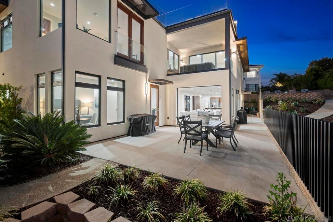- 4 Beds
- 6 Baths
- 4,365 Sqft
- .23 Acres
5108 Gordon Ln
Enjoy panoramic ocean, bay, sunset, and sparkling coastline views from this newer contemporary home on the border of Pacific Beach and La Jolla. Designed for easy indoor-outdoor living, the thoughtful floor plan offers two additional rooms—one with pre-plumbing for a kitchenette, ideal for a potential ADU, guest suite, or home office. The rooftop deck is perfect for entertaining family and friends with a built-in barbecue, kitchen, icemaker, and beverage cooler, plus a dumbwaiter for convenient service from the main level. Inside, large windows, gorgeous hardwood oak flooring, and every detail for convenient luxury living have been beautifully designed. Bathrooms are finished with designer tile, stone countertops, and premium fixtures, including a voice-activated shower in the main suite. An extraordinary welcome in a fantastic location.
Essential Information
- MLS® #250035993SD
- Price$5,478,000
- Bedrooms4
- Bathrooms6.00
- Full Baths5
- Half Baths1
- Square Footage4,365
- Acres0.23
- Year Built2024
- TypeResidential
- Sub-TypeSingle Family Residence
- StyleContemporary, Modern
- StatusActive
Community Information
- Address5108 Gordon Ln
- Area92109 - Pacific Beach
- SubdivisionPacific Beach
- CitySan Diego
- CountySan Diego
- Zip Code92109
Amenities
- Parking Spaces4
- # of Garages2
- PoolNone
Parking
Direct Access, Driveway, Garage, Garage Door Opener, On Street
Garages
Direct Access, Driveway, Garage, Garage Door Opener, On Street
View
Bay, City Lights, Coastline, Landmark, Neighborhood, Panoramic, Water
Interior
- InteriorWood
- CoolingZoned
- FireplaceYes
- FireplacesLiving Room
- # of Stories2
- StoriesTwo
Interior Features
Built-in Features, Dumbwaiter, High Ceilings, Open Floorplan, Pantry, Recessed Lighting, Bar, Bedroom on Main Level, Dressing Area, Entrance Foyer, Utility Room
Appliances
Built-In Range, Built-In, Counter Top, Double Oven, Dishwasher, Electric Cooktop, Electric Range, Free-Standing Range, Freezer, Disposal, Gas Water Heater, Indoor Grill, Ice Maker, Microwave, Refrigerator
Heating
Fireplace(s), Natural Gas, Zoned
Exterior
- ExteriorStucco, Wood Siding
- Lot DescriptionSprinkler System
- RoofMetal
- ConstructionStucco, Wood Siding
Additional Information
- Date ListedAugust 11th, 2025
- Days on Market144
Listing Details
- AgentGreg Noonan
Office
Berkshire Hathaway HomeServices California Properties
Greg Noonan, Berkshire Hathaway HomeServices California Properties.
Based on information from California Regional Multiple Listing Service, Inc. as of January 2nd, 2026 at 2:50am PST. This information is for your personal, non-commercial use and may not be used for any purpose other than to identify prospective properties you may be interested in purchasing. Display of MLS data is usually deemed reliable but is NOT guaranteed accurate by the MLS. Buyers are responsible for verifying the accuracy of all information and should investigate the data themselves or retain appropriate professionals. Information from sources other than the Listing Agent may have been included in the MLS data. Unless otherwise specified in writing, Broker/Agent has not and will not verify any information obtained from other sources. The Broker/Agent providing the information contained herein may or may not have been the Listing and/or Selling Agent.



