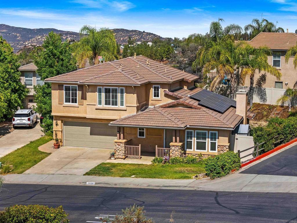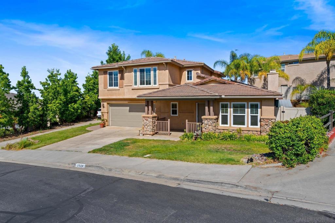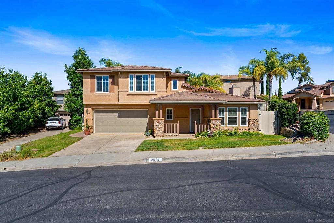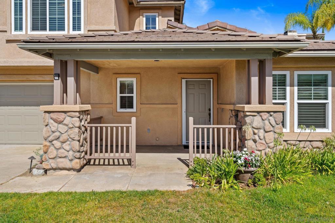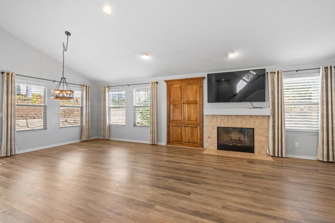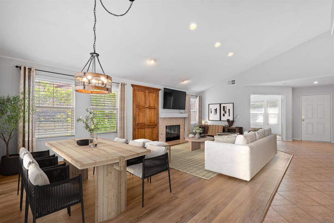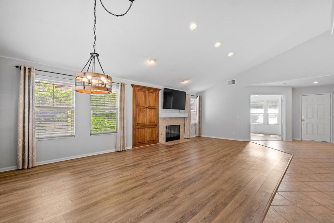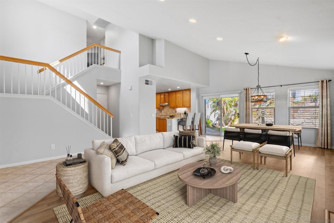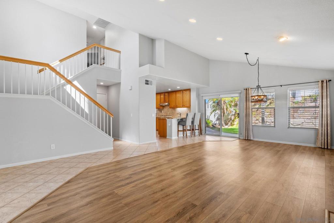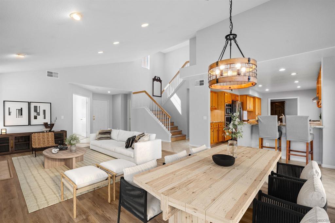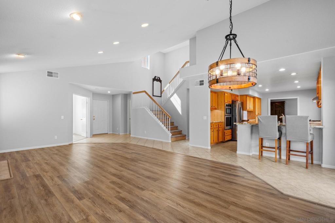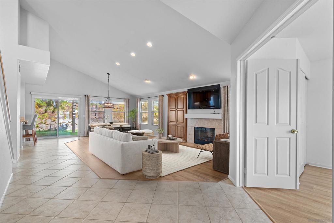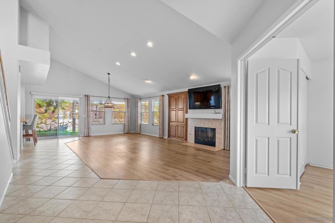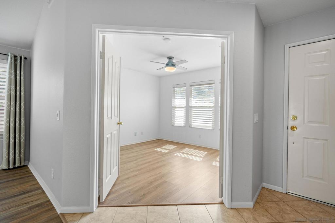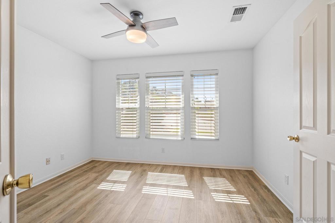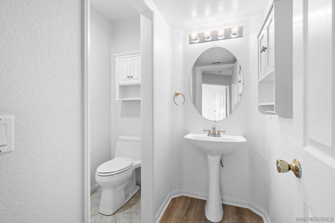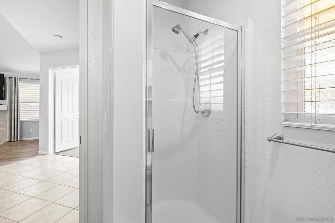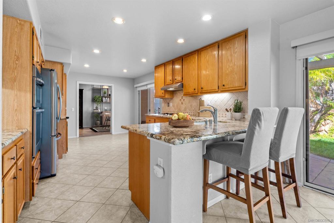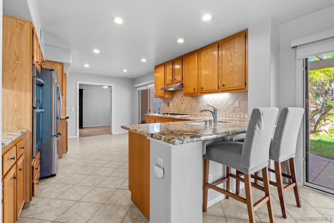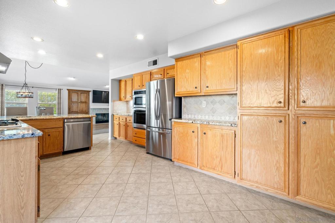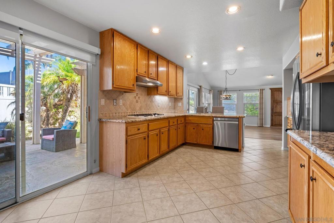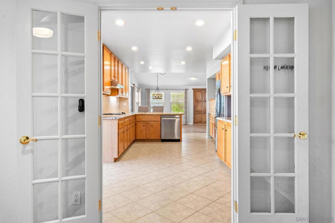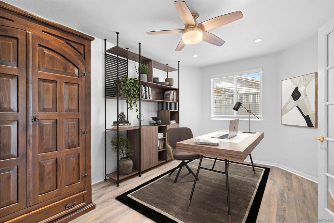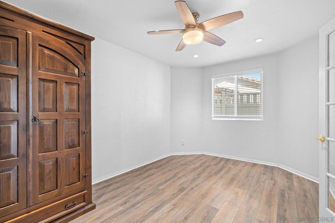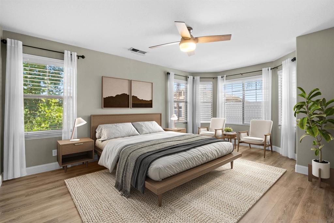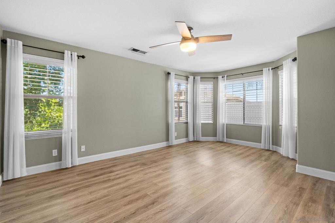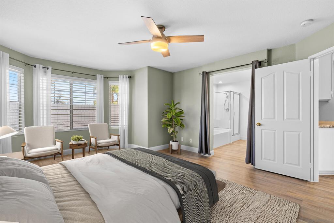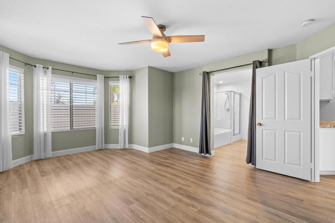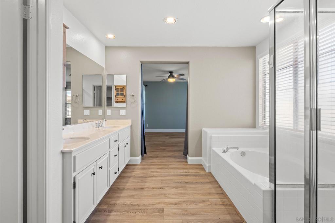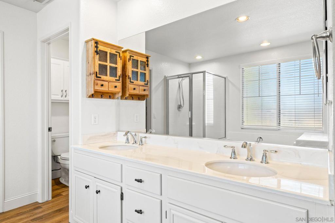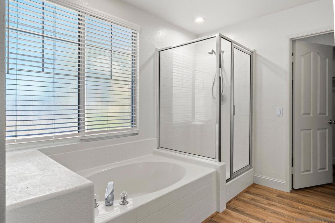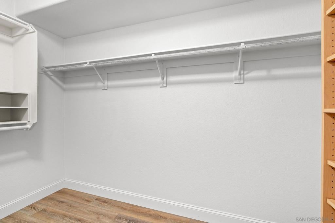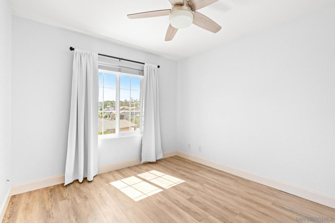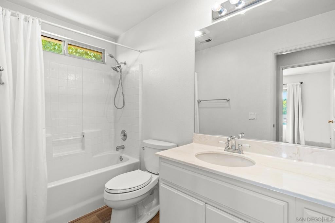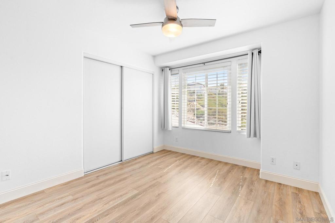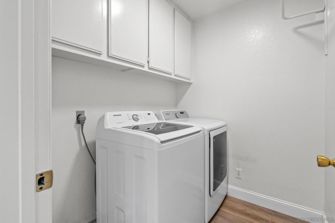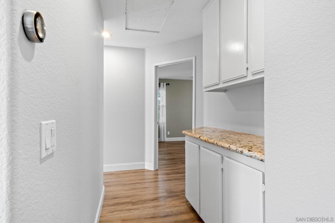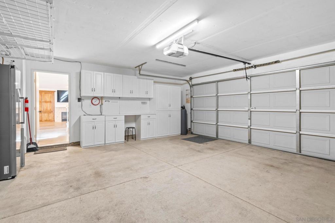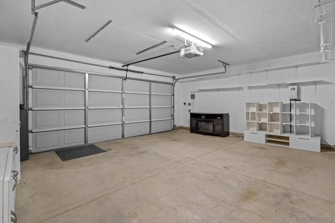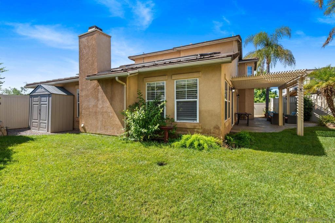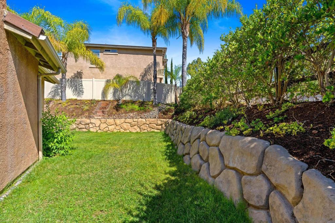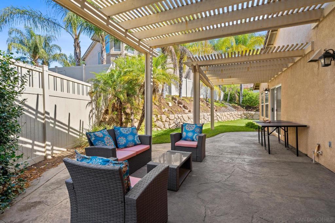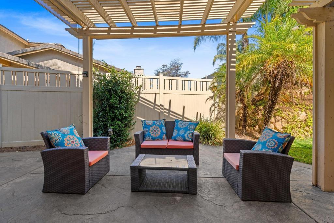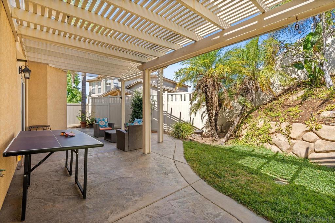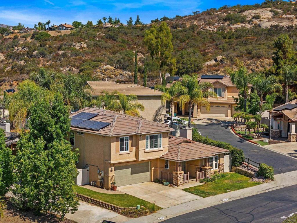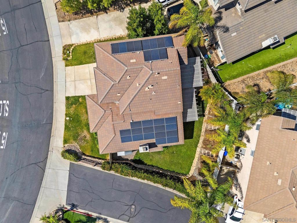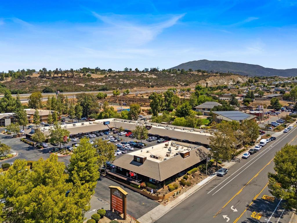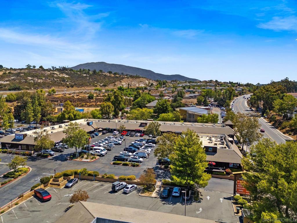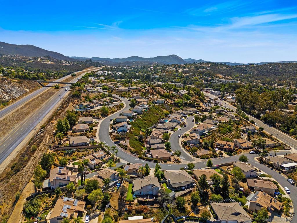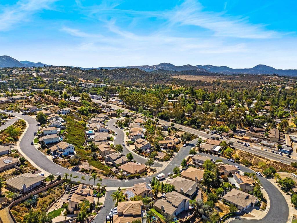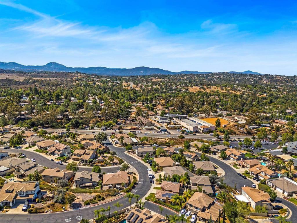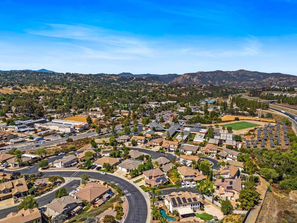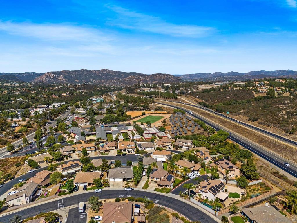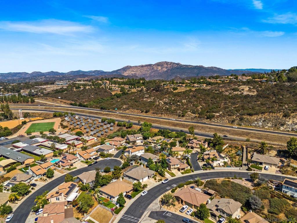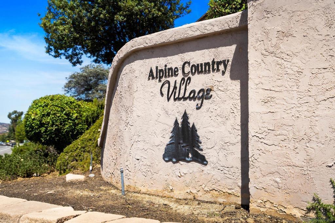- 4 Beds
- 3 Baths
- 2,101 Sqft
- .14 Acres
2028 Boulders Rd
Assumable VA loan! Welcome to this beautifully maintained Alpine home offering 4 bedrooms, 3 baths, plus a versatile bonus room off the kitchen—ideal as a home office, playroom, or 5th bedroom. Thoughtfully updated, the home features new luxury vinyl plank flooring, modern ceiling fans, and newer interior paint upstairs.The entry level includes a bedroom and ¾ bath, while upstairs you’ll find the primary suite with mountain views, two additional bedrooms, and a laundry room. The spacious primary retreat offers a walk-in closet, dual vanities, soaking tub, separate shower, and private toilet closet. The kitchen boasts granite counters, a Thermador cooktop, brand-new Samsung stainless appliances, and dual sliding doors for seamless indoor/outdoor flow. The living room, complete with a gas fireplace, opens to the fully fenced backyard with a wood pergola, a gas line ready for a future BBQ or fireplace, and a storage shed. Additional highlights include a whole-home water filtration system, Nest thermostat, PAID solar, Google Nest doorbell, and a 2-car garage with EV charger, built-in storage, and overhead racks. Incredible location conveniently located near Alpine Creek Town Center, shops, and local eateries.
Essential Information
- MLS® #250037139SD
- Price$899,000
- Bedrooms4
- Bathrooms3.00
- Full Baths3
- Square Footage2,101
- Acres0.14
- Year Built1999
- TypeResidential
- Sub-TypeSingle Family Residence
- StatusActive
Community Information
- Address2028 Boulders Rd
- Area91901 - Alpine
- CityAlpine
- CountySan Diego
- Zip Code91901
Amenities
- Parking Spaces4
- ParkingDriveway
- # of Garages2
- GaragesDriveway
- ViewMountain(s)
- PoolNone
Utilities
Sewer Connected, Water Connected
Interior
- HeatingForced Air, See Remarks
- CoolingCentral Air, Gas
- FireplaceYes
- FireplacesGas Starter, Living Room
- # of Stories2
- StoriesTwo
Interior Features
Ceiling Fan(s), Cathedral Ceiling(s), Granite Counters, Bedroom on Main Level, Walk-In Closet(s)
Appliances
Double Oven, Dishwasher, Disposal, Gas Range, Gas Water Heater, Microwave, Refrigerator, Counter Top
Exterior
- ExteriorStucco
- Lot DescriptionSprinkler System
- RoofComposition
- ConstructionStucco
Additional Information
- Date ListedAugust 21st, 2025
- Days on Market74
- HOA Fees154
- HOA Fees Freq.Monthly
Listing Details
- AgentCortney Bennett
- OfficeCompass
Price Change History for 2028 Boulders Rd, Alpine, (MLS® #250037139SD)
| Date | Details | Change |
|---|---|---|
| Price Reduced from $949,000 to $899,000 |
Cortney Bennett, Compass.
Based on information from California Regional Multiple Listing Service, Inc. as of November 6th, 2025 at 8:30pm PST. This information is for your personal, non-commercial use and may not be used for any purpose other than to identify prospective properties you may be interested in purchasing. Display of MLS data is usually deemed reliable but is NOT guaranteed accurate by the MLS. Buyers are responsible for verifying the accuracy of all information and should investigate the data themselves or retain appropriate professionals. Information from sources other than the Listing Agent may have been included in the MLS data. Unless otherwise specified in writing, Broker/Agent has not and will not verify any information obtained from other sources. The Broker/Agent providing the information contained herein may or may not have been the Listing and/or Selling Agent.



