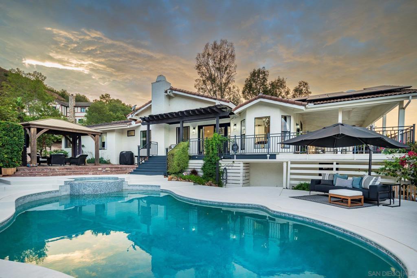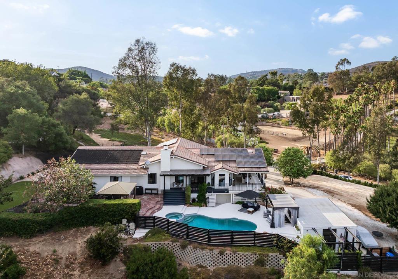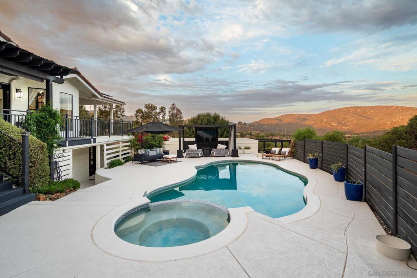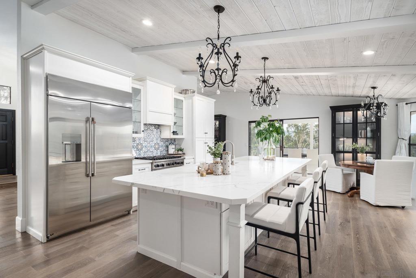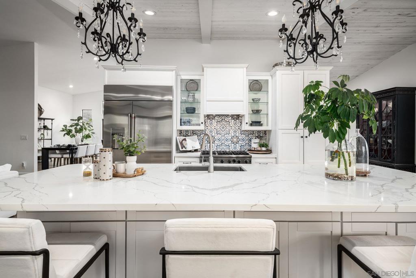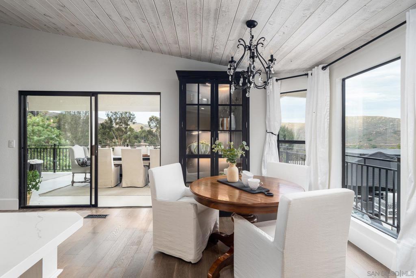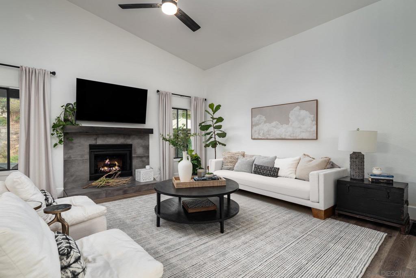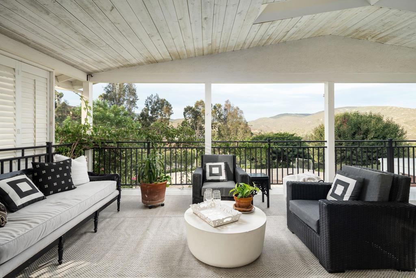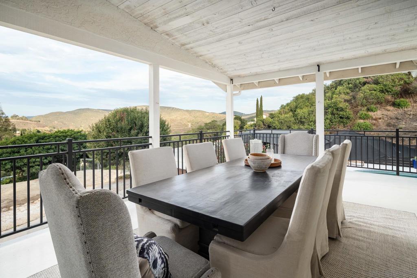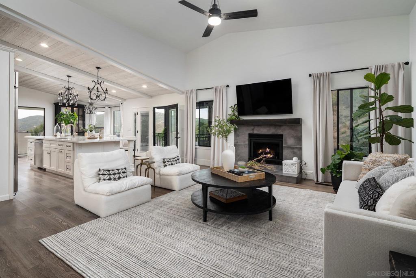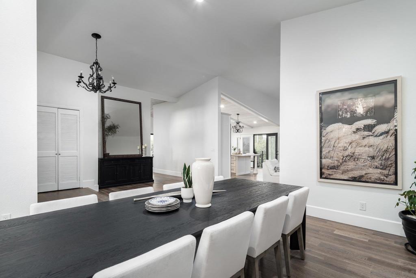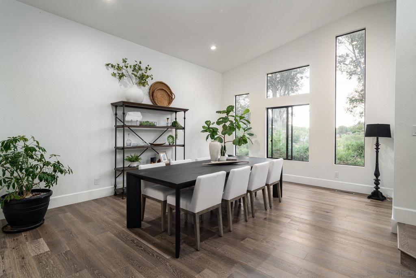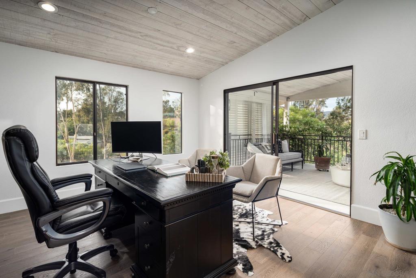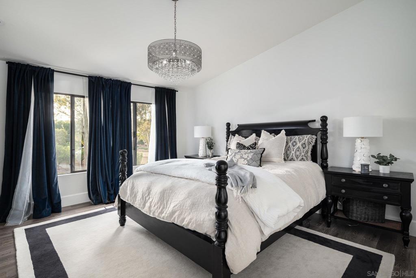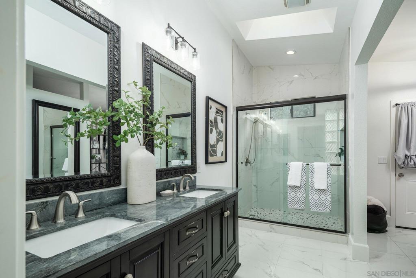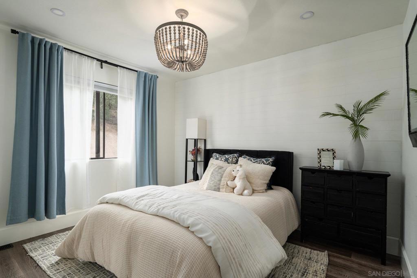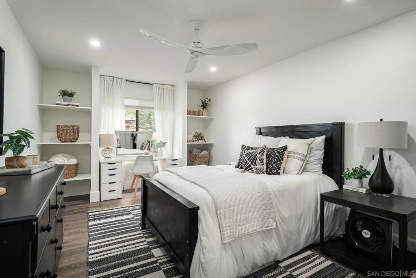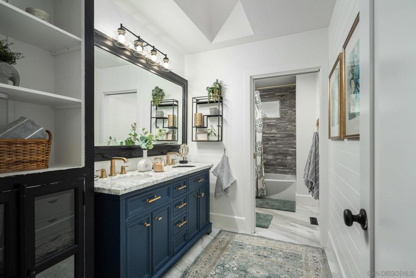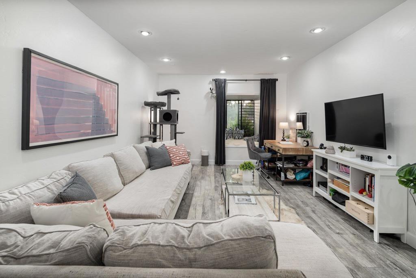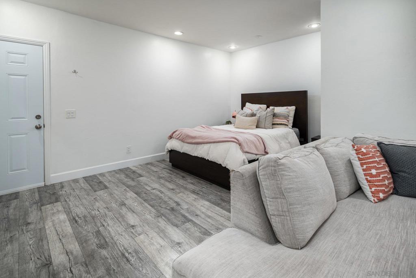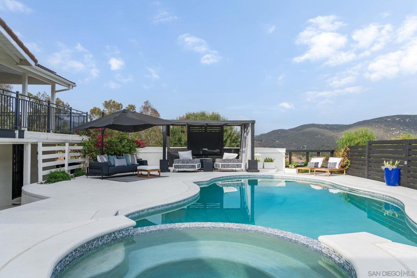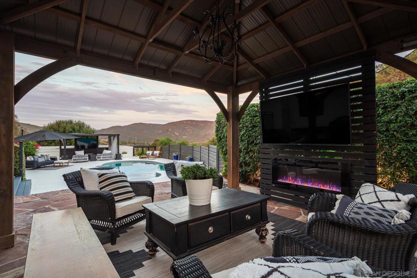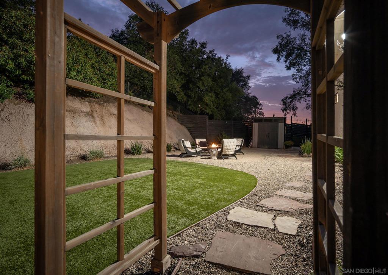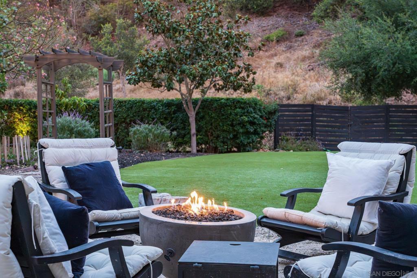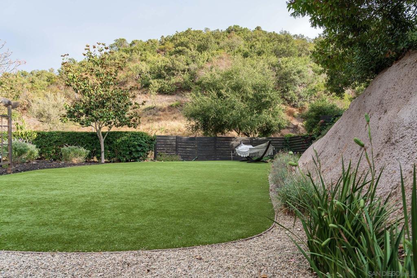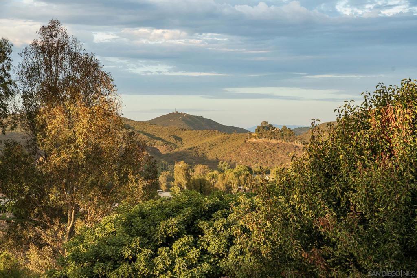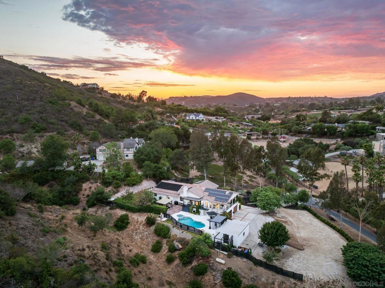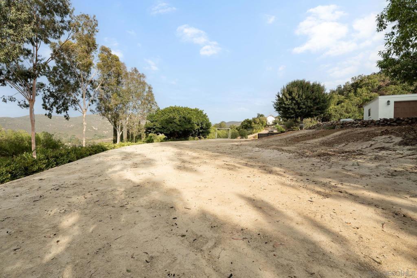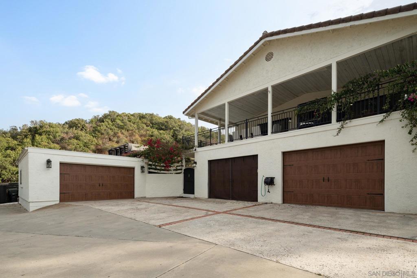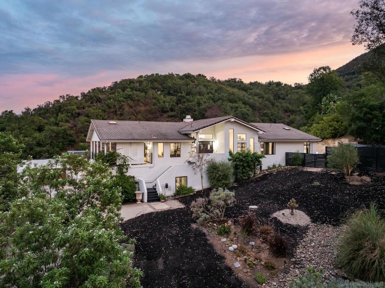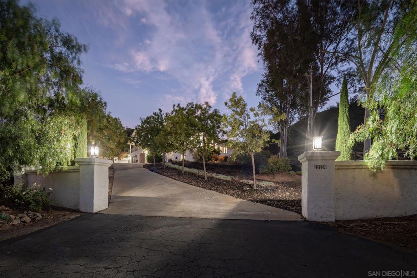- 5 Beds
- 3 Baths
- 2,968 Sqft
- 2.11 Acres
19950 Elfin Forest Ln
Resting at the end of a long tree-lined drive on 2+ acres in the coveted Elfin Forest community, this fully remodeled home blends country charm with modern luxury. Home features access to the coveted Roger Rowe School in Rancho Santa Fe, panoramic mountain views, open floor plan, designer finishes, and a chef’s kitchen with premium appliances, owned solar, saltwater pool/spa, and multiple outdoor spaces perfect for entertaining and relaxing. The attached ADU features full bath and kitchenette and is perfect for multigenerational living or possible additional income potential. The large pad offers endless possibilities for horses, sport court, RV parking, car barn, or additional ADU. Just steps away from 784 acres of trails and minutes from shopping, dining, and outdoor activities. This home is a must see!
Essential Information
- MLS® #250037320SD
- Price$2,445,000
- Bedrooms5
- Bathrooms3.00
- Full Baths3
- Square Footage2,968
- Acres2.11
- Year Built1985
- TypeResidential
- Sub-TypeSingle Family Residence
- StatusActive
Community Information
- Address19950 Elfin Forest Ln
- Area92029 - Escondido
- SubdivisionElfin Forest
- CityEscondido
- CountySan Diego
- Zip Code92029
Amenities
- Parking Spaces19
- # of Garages4
- Has PoolYes
Parking
Concrete, Door-Multi, Driveway, Garage, Oversized, Private, Garage Faces Side, See Remarks, Uncovered
Garages
Concrete, Door-Multi, Driveway, Garage, Oversized, Private, Garage Faces Side, See Remarks, Uncovered
View
Mountain(s), Panoramic, Trees/Woods
Pool
In Ground, Private, Solar Heat, See Remarks, Salt Water
Interior
- InteriorTile
- CoolingCentral Air
- FireplaceYes
- FireplacesFamily Room, Outside
- # of Stories2
- StoriesTwo
Interior Features
Ceiling Fan(s), Separate/Formal Dining Room, High Ceilings, Living Room Deck Attached, Open Floorplan, Pantry, Recessed Lighting, See Remarks, Storage, Bedroom on Main Level, Walk-In Closet(s)
Appliances
SixBurnerStove, Convection Oven, Counter Top, Dishwasher, Freezer, Disposal, Ice Maker, Propane Cooktop, Propane Oven, Propane Range, Propane Cooking, Refrigerator, Range Hood, Warming Drawer
Heating
Forced Air, Fireplace(s), Propane
Exterior
- ExteriorStucco
- ConstructionStucco
Additional Information
- Date ListedAugust 27th, 2025
- Days on Market90
Listing Details
- AgentTim Van Damm
Office
Berkshire Hathaway HomeServices California Properties
Tim Van Damm, Berkshire Hathaway HomeServices California Properties.
Based on information from California Regional Multiple Listing Service, Inc. as of November 25th, 2025 at 9:14am PST. This information is for your personal, non-commercial use and may not be used for any purpose other than to identify prospective properties you may be interested in purchasing. Display of MLS data is usually deemed reliable but is NOT guaranteed accurate by the MLS. Buyers are responsible for verifying the accuracy of all information and should investigate the data themselves or retain appropriate professionals. Information from sources other than the Listing Agent may have been included in the MLS data. Unless otherwise specified in writing, Broker/Agent has not and will not verify any information obtained from other sources. The Broker/Agent providing the information contained herein may or may not have been the Listing and/or Selling Agent.



