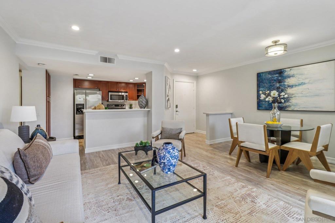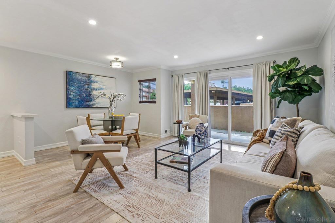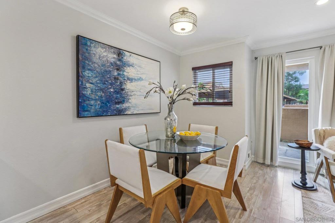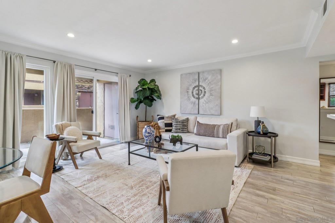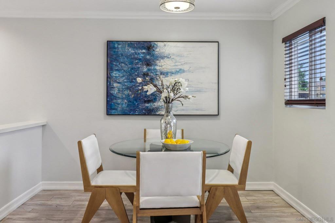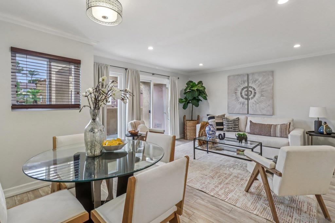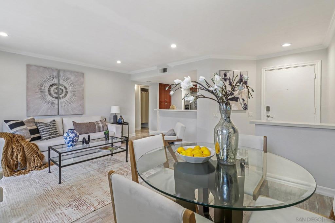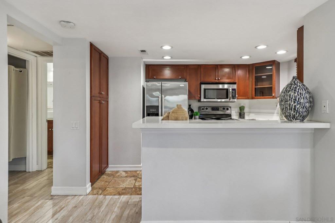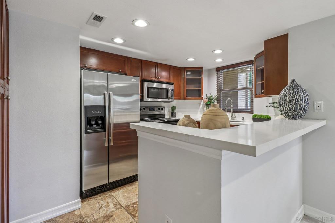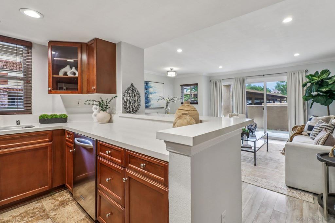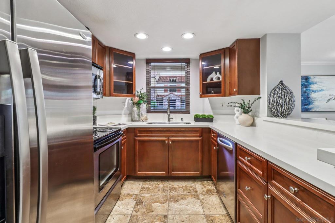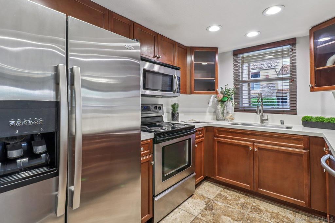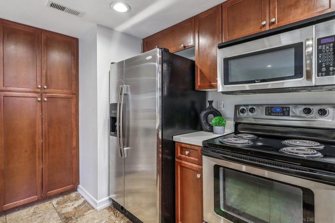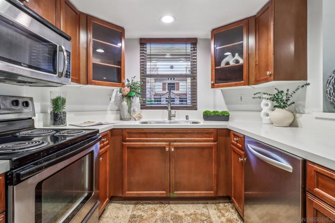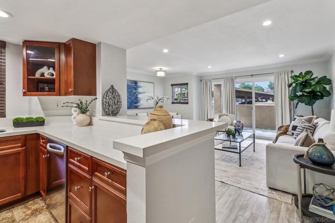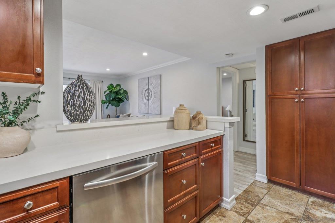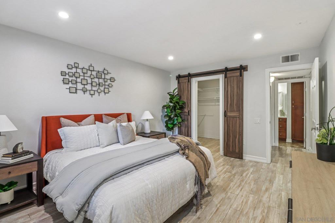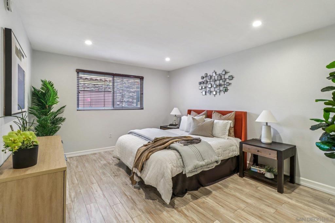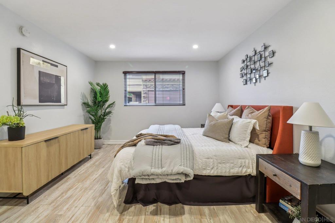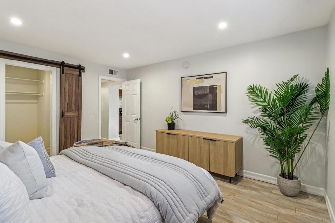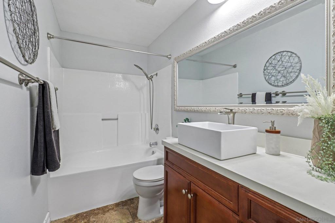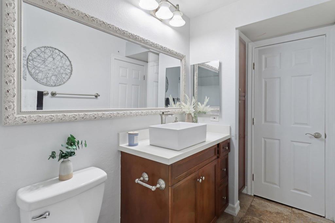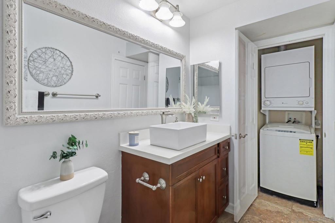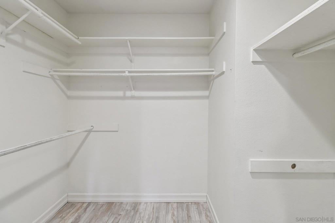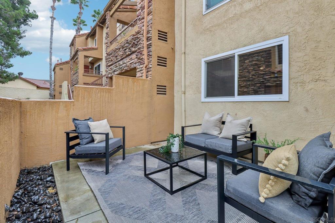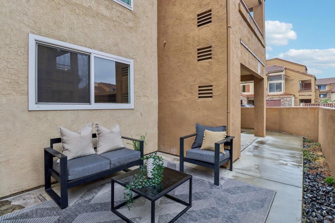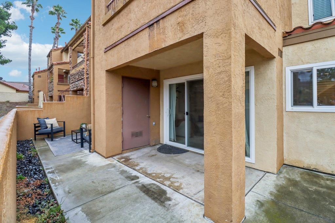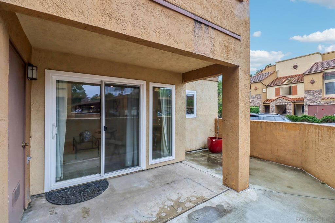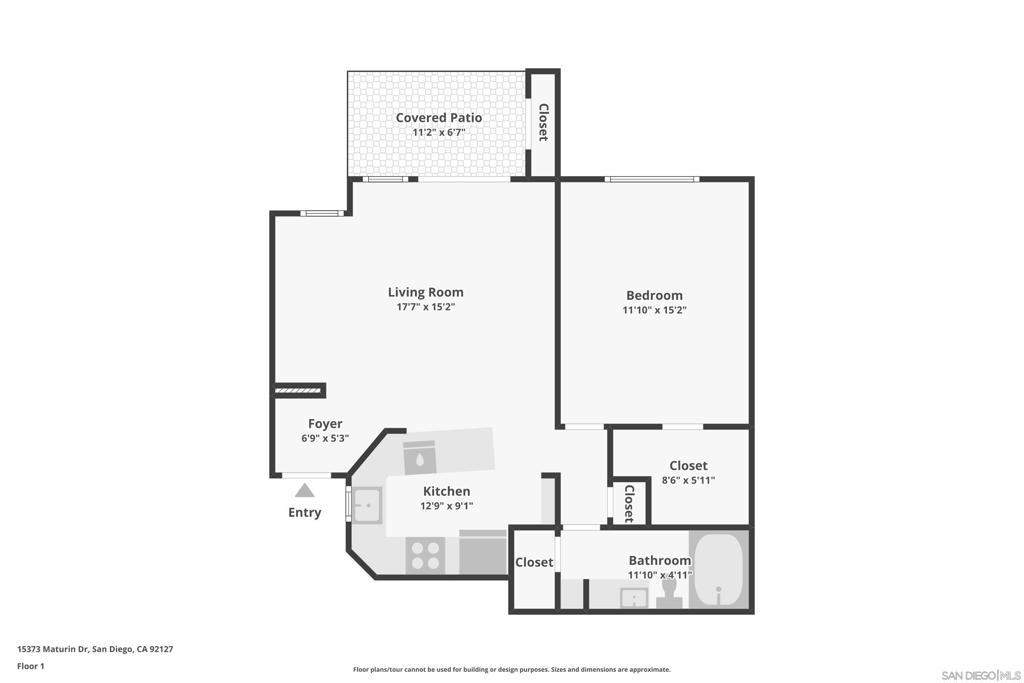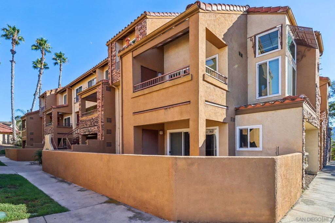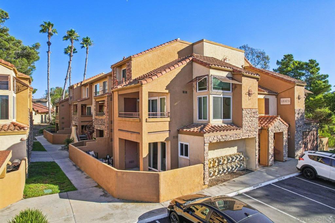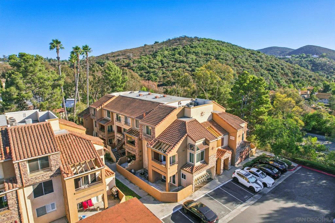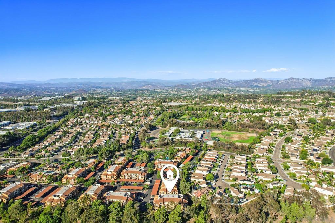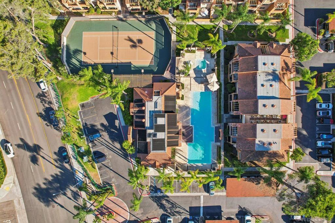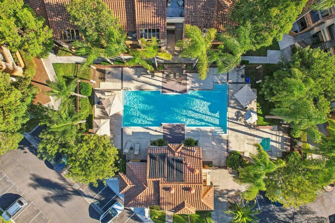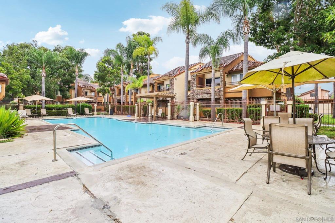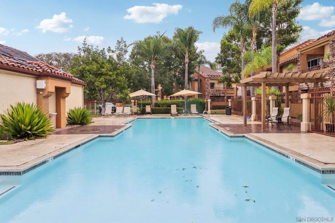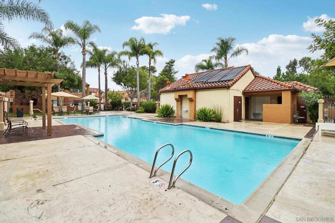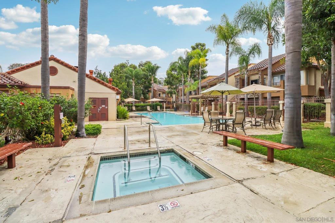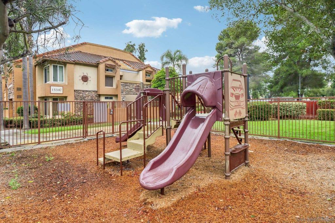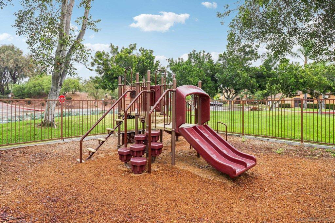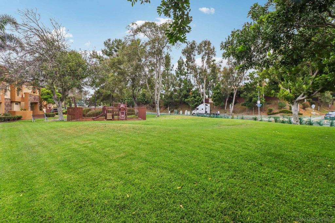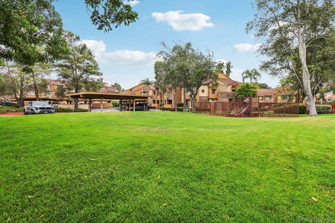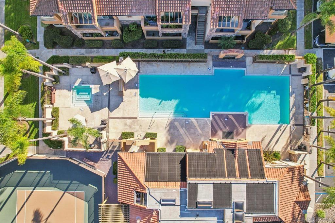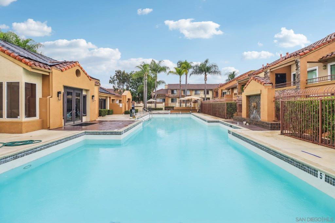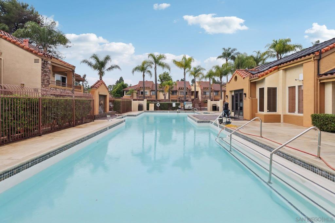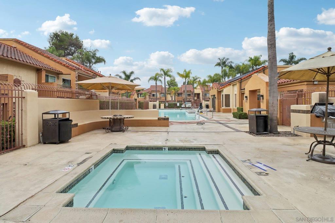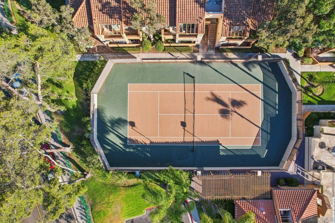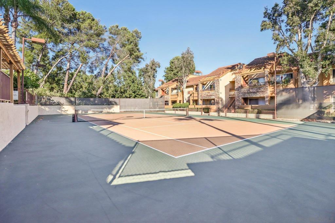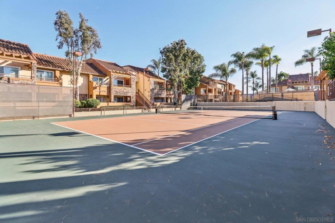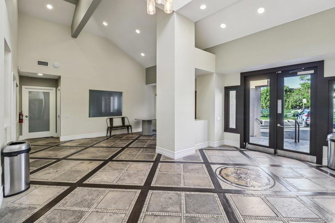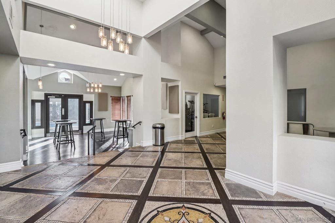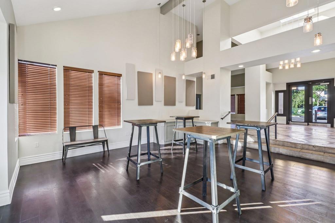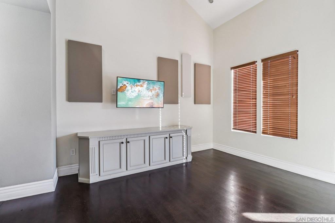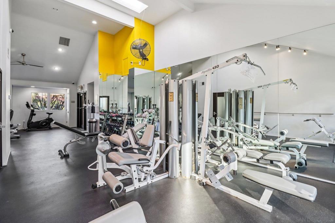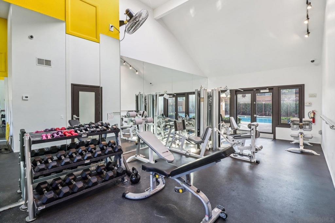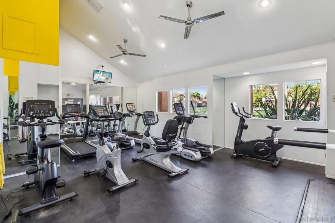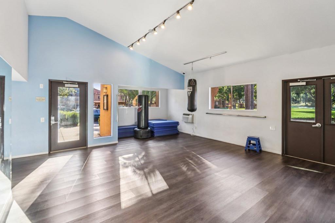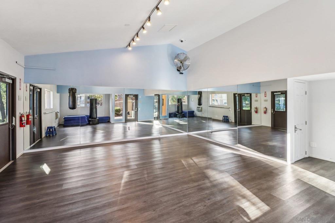- 1 Bed
- 1 Bath
- 769 Sqft
- 36 DOM
15373 Maturin Dr # 178
Beautifully updated and move-in ready, this lower-level 1-bedroom condo in the desirable Villa Taviana community offers style and convenience. The bright, open floor plan features a spacious living room with crown molding and an adjoining patio for seamless indoor-outdoor living. The kitchen, complete with breakfast bar, stone counters, stainless appliances, and ample cabinetry, flows into the dining and living areas—perfect for entertaining. The king-sized bedroom includes a walk-in closet with custom barn doors, while in-unit laundry and a large storage closet add practicality. New AC! Villa Taviana provides resort-style amenities including two pools and spas, a fitness center, tennis courts, clubhouse, playground, BBQ areas, and EV charging stations. Located within the acclaimed Poway Unified School District, with Turtleback Elementary nearby, plus easy access to shopping, recreation, and freeways, this home is the perfect blend of comfort, convenience, and community.
Essential Information
- MLS® #250037661SD
- Price$489,900
- Bedrooms1
- Bathrooms1.00
- Full Baths1
- Square Footage769
- Acres0.00
- Year Built1995
- TypeResidential
- Sub-TypeCondominium
- StatusActive
Community Information
- Address15373 Maturin Dr # 178
- Area92127 - Rancho Bernardo
- SubdivisionRancho Bernardo
- CitySan Diego
- CountySan Diego
- Zip Code92127
Amenities
- Parking Spaces1
- ParkingCarport, Other
- GaragesCarport, Other
- ViewNeighborhood
- Has PoolYes
Amenities
Clubhouse, Fitness Center, Maintenance Grounds, Picnic Area, Playground, Pool, Pet Restrictions, Pets Allowed, Spa/Hot Tub, Trash, Water
Utilities
Sewer Connected, Water Connected
Pool
Community, Fenced, Heated, In Ground, Lap, Association
Interior
- InteriorLaminate, Tile
- CoolingHeat Pump
- # of Stories1
- StoriesOne
Interior Features
Tray Ceiling(s), Open Floorplan, Recessed Lighting, Bedroom on Main Level, Walk-In Closet(s), Stone Counters
Appliances
Electric Cooktop, Electric Cooking, Electric Oven, Microwave, Refrigerator
Heating
Electric, Forced Air, Heat Pump
Exterior
- ExteriorStone, Stucco
- ConstructionStone, Stucco
Additional Information
- Date ListedAugust 29th, 2025
- Days on Market36
- ZoningR-1:SINGLE
- HOA Fees494
- HOA Fees Freq.Monthly
Listing Details
- AgentChad Dannecker
- OfficeCompass
Chad Dannecker, Compass.
Based on information from California Regional Multiple Listing Service, Inc. as of October 4th, 2025 at 2:35am PDT. This information is for your personal, non-commercial use and may not be used for any purpose other than to identify prospective properties you may be interested in purchasing. Display of MLS data is usually deemed reliable but is NOT guaranteed accurate by the MLS. Buyers are responsible for verifying the accuracy of all information and should investigate the data themselves or retain appropriate professionals. Information from sources other than the Listing Agent may have been included in the MLS data. Unless otherwise specified in writing, Broker/Agent has not and will not verify any information obtained from other sources. The Broker/Agent providing the information contained herein may or may not have been the Listing and/or Selling Agent.





