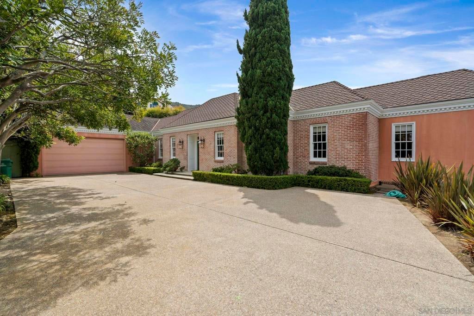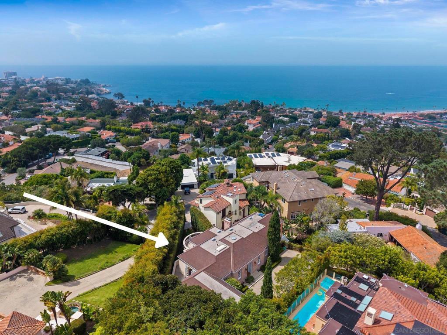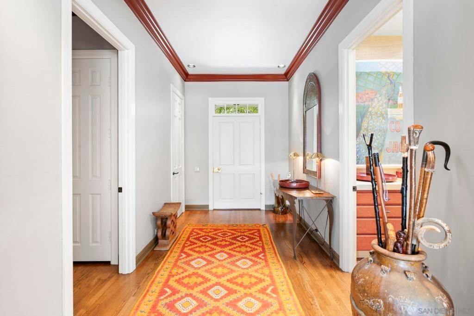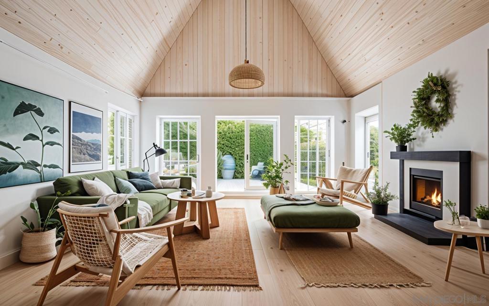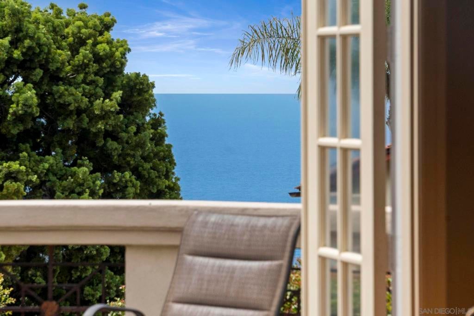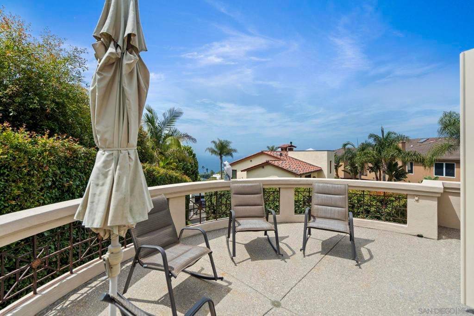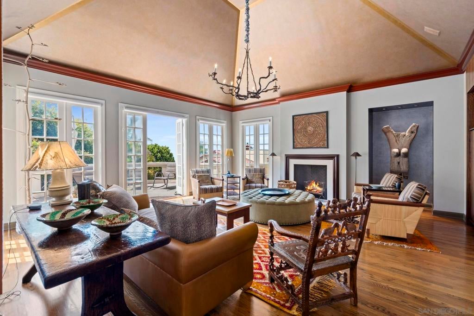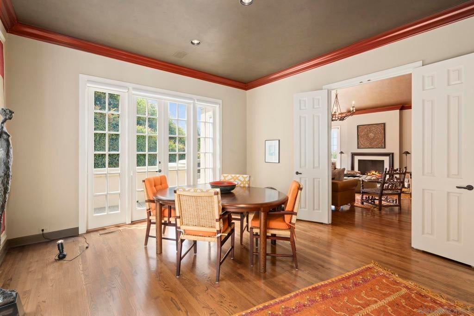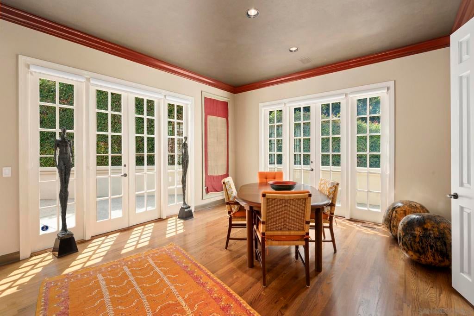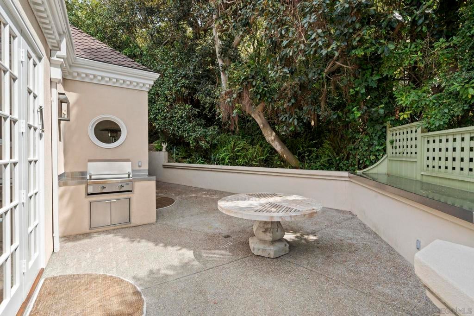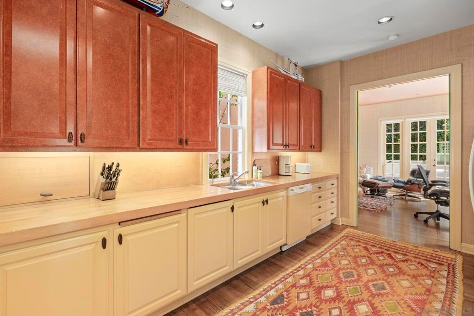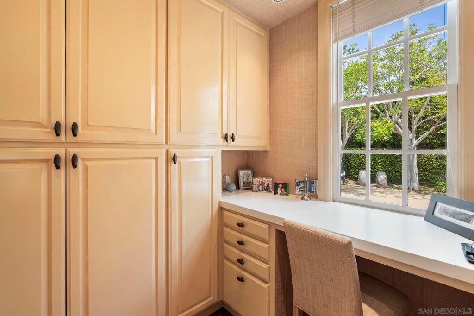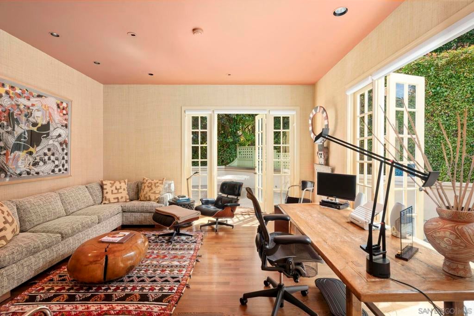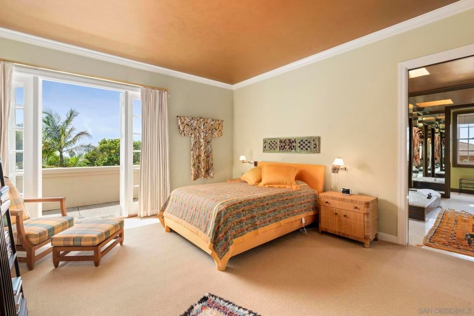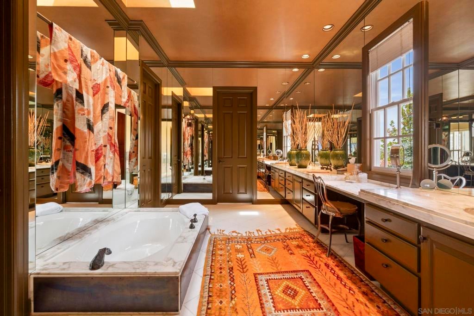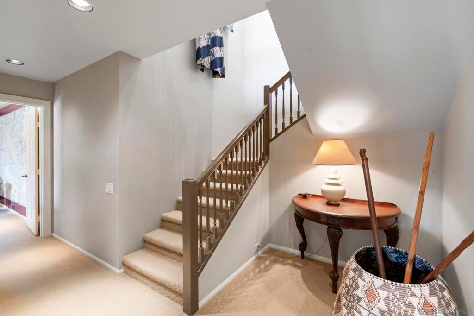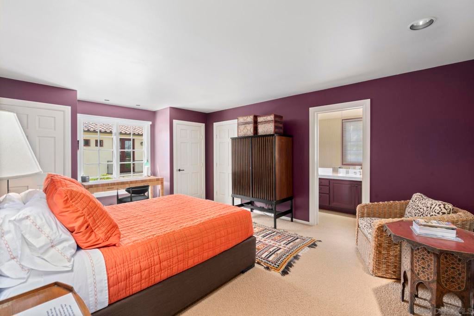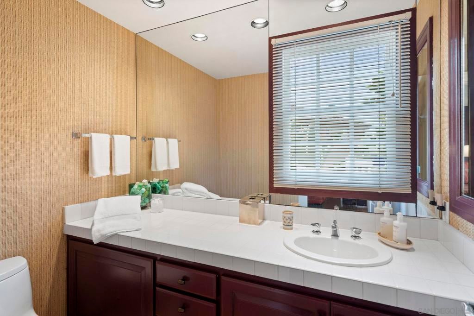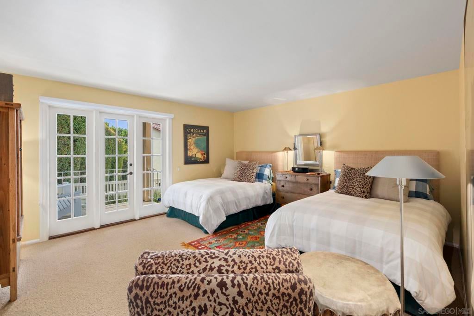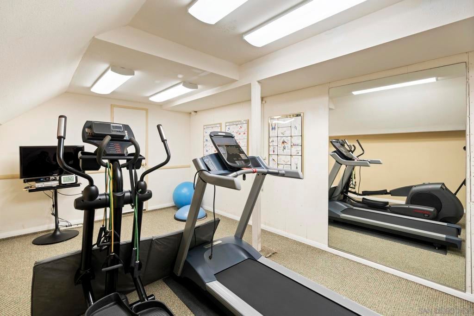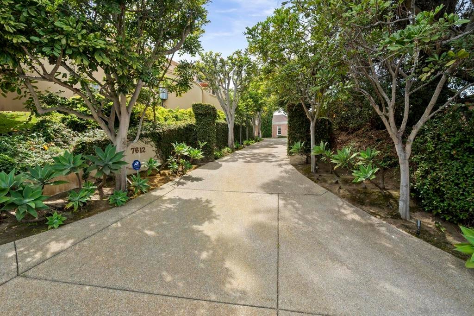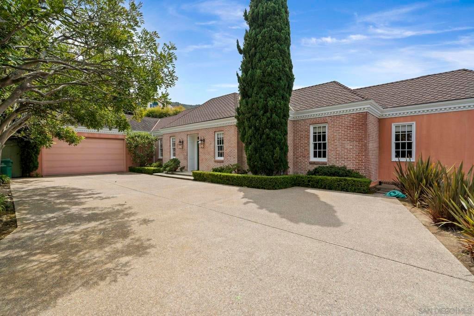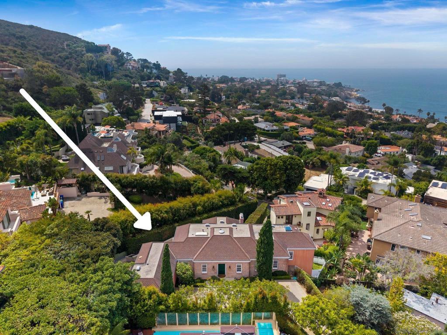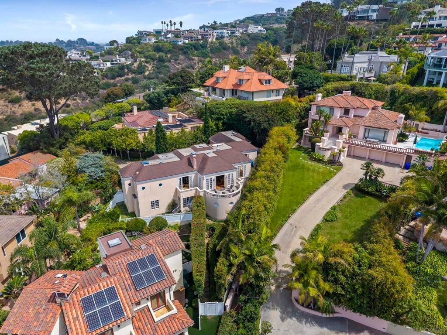- 3 Beds
- 4 Baths
- 3,455 Sqft
- .23 Acres
7612 Hillside Dr
Prestigious, private Hillside Drive location, classic architectural perfection by the esteemed local icon, Rod Youngson, AIA, and an easy-maintenance, easy-access luxury home creates the perfect palette for your curated personal style. . Beautifully designed, exquisite soaring tray ceilings are one of the hallmarks of a Youngson home, along with the gracious French doors with traditional individual mullions opening to a lovely view patio with barbecue for dining al fresco. With the primary bedroom suite and dual en suite baths located on the main level with shared living areas and secondary bedrooms on the lower level, this residence offers an easy lock-and-go second or primary home close to the village, beaches, La Jolla Shores, UCSD, Biotech Mesa and freeway access points. A jewel in a superb spot. Residence can be purchased furnished.
Essential Information
- MLS® #250038211SD
- Price$3,998,000
- Bedrooms3
- Bathrooms4.00
- Full Baths3
- Half Baths1
- Square Footage3,455
- Acres0.23
- Year Built1987
- TypeResidential
- Sub-TypeSingle Family Residence
- StatusActive
Style
Colonial, Traditional, Cottage, English, Georgian
Community Information
- Address7612 Hillside Dr
- Area92037 - La Jolla
- SubdivisionLa Jolla
- CityLa Jolla
- CountySan Diego
- Zip Code92037
Amenities
- Parking Spaces5
- # of Garages2
- ViewNeighborhood, Ocean, Water
- PoolNone
Parking
Driveway, Garage, Garage Door Opener, Direct Access, Private, Uncovered
Garages
Driveway, Garage, Garage Door Opener, Direct Access, Private, Uncovered
Interior
- InteriorCarpet, Tile, Wood
- CoolingCentral Air, Zoned
- FireplaceYes
- FireplacesGas, Living Room
- # of Stories2
- StoriesTwo
Interior Features
Built-in Features, Ceiling Fan(s), Cathedral Ceiling(s), Eat-in Kitchen, Bedroom on Main Level, Entrance Foyer, Main Level Primary, Utility Room, Walk-In Closet(s), Coffered Ceiling(s), Dressing Area, Separate/Formal Dining Room
Appliances
Built-In Range, Double Oven, Dishwasher, Electric Range, Disposal, Gas Water Heater, Refrigerator, Built-In, Counter Top, Electric Cooktop, Freezer
Heating
Forced Air, Fireplace(s), Natural Gas, Zoned
Exterior
- ExteriorBrick, Stucco
- RoofSynthetic
- ConstructionBrick, Stucco
Additional Information
- Date ListedSeptember 5th, 2025
- Days on Market76
Listing Details
- AgentGreg Noonan
Office
Berkshire Hathaway HomeServices California Properties
Greg Noonan, Berkshire Hathaway HomeServices California Properties.
Based on information from California Regional Multiple Listing Service, Inc. as of November 20th, 2025 at 5:52pm PST. This information is for your personal, non-commercial use and may not be used for any purpose other than to identify prospective properties you may be interested in purchasing. Display of MLS data is usually deemed reliable but is NOT guaranteed accurate by the MLS. Buyers are responsible for verifying the accuracy of all information and should investigate the data themselves or retain appropriate professionals. Information from sources other than the Listing Agent may have been included in the MLS data. Unless otherwise specified in writing, Broker/Agent has not and will not verify any information obtained from other sources. The Broker/Agent providing the information contained herein may or may not have been the Listing and/or Selling Agent.



