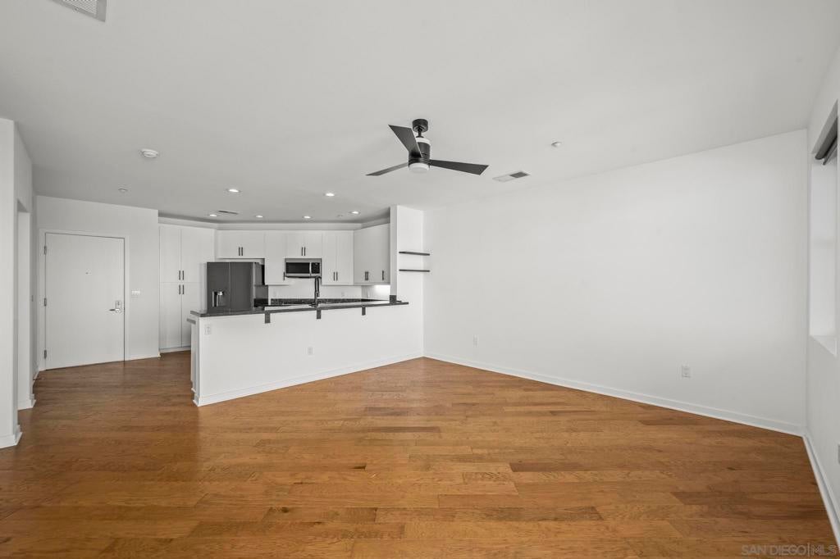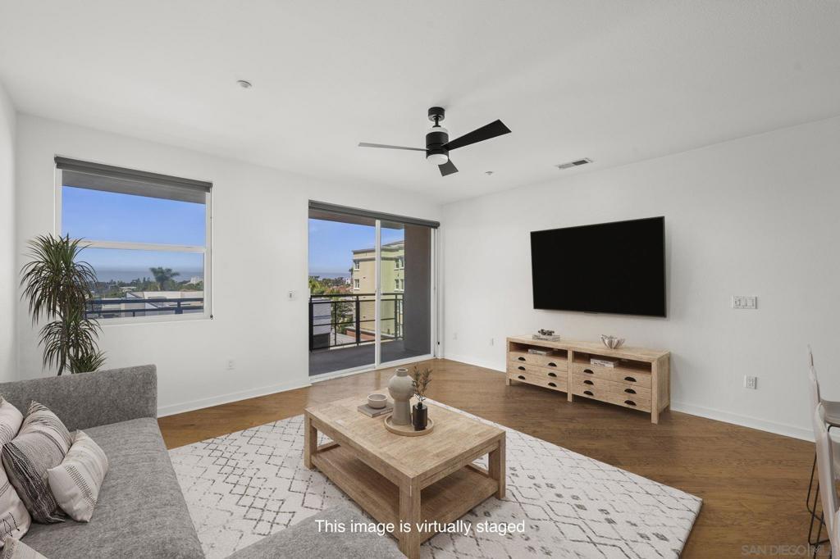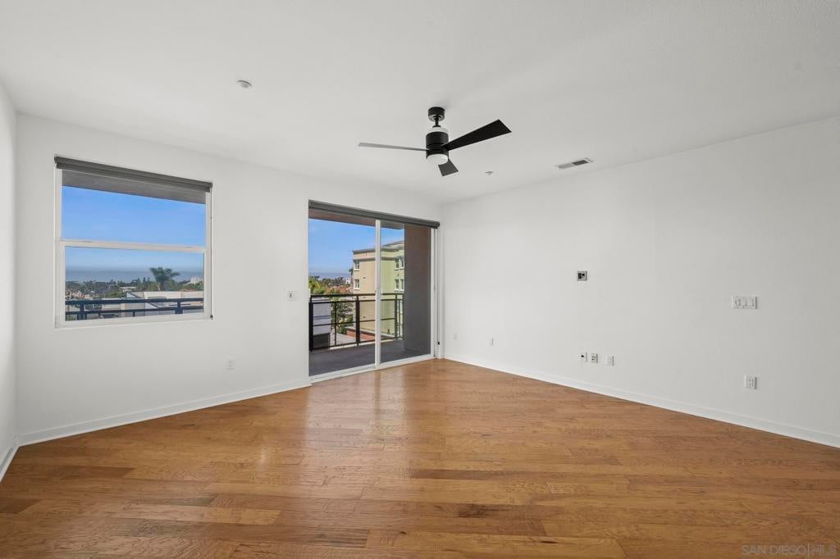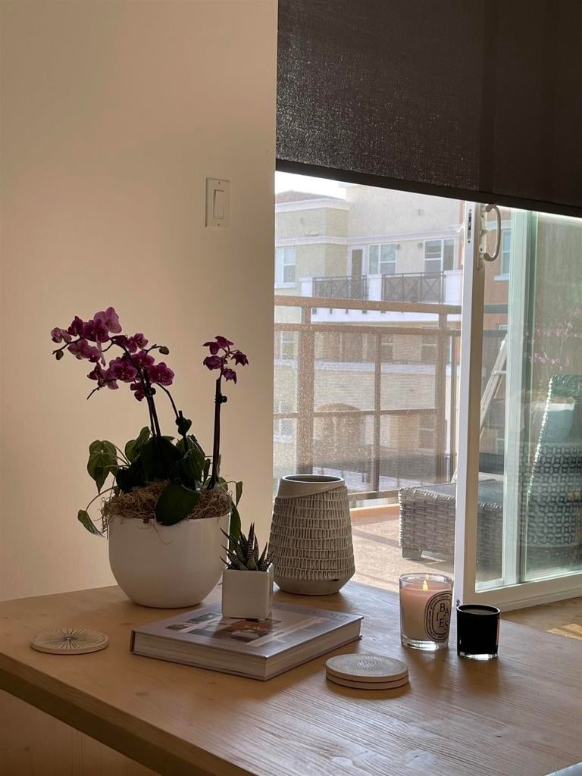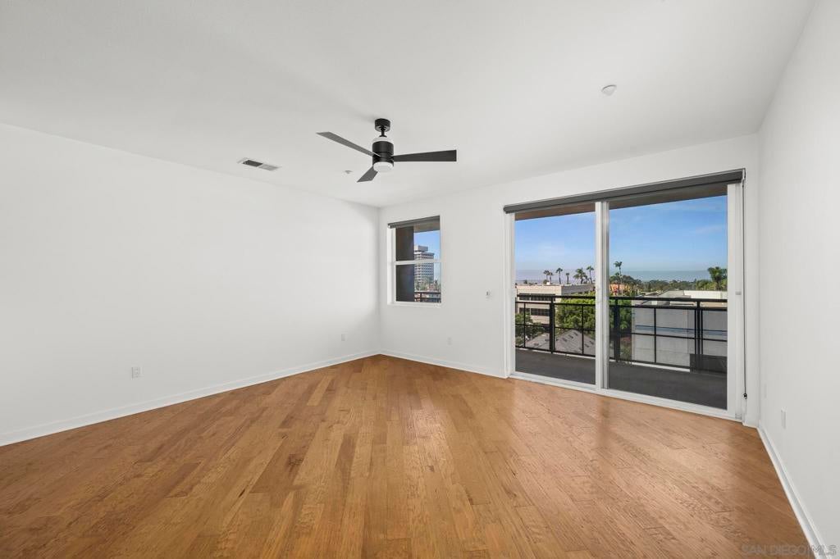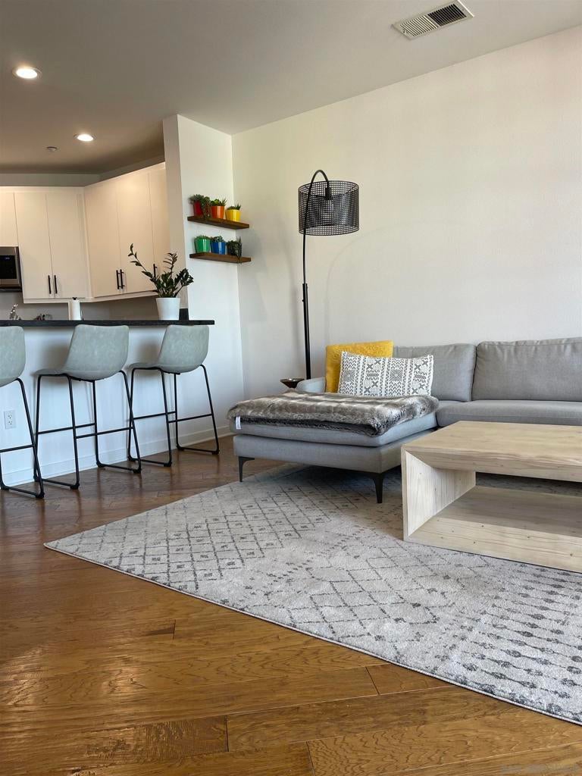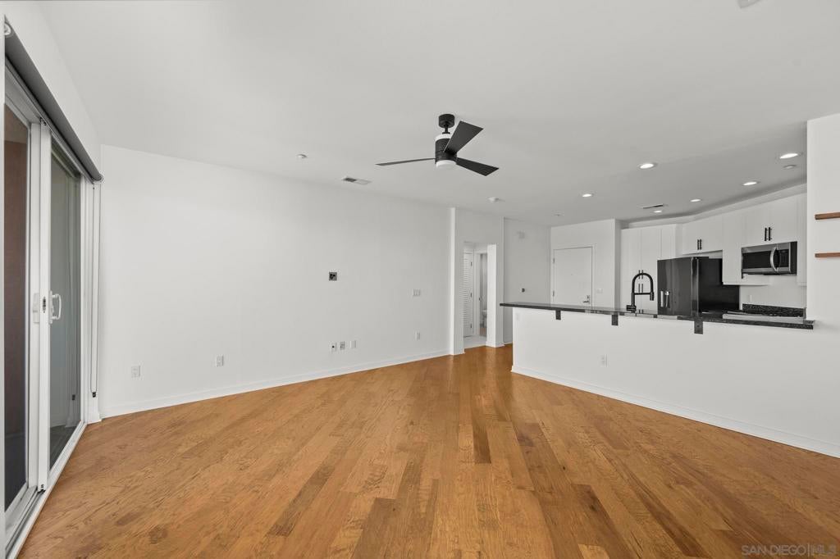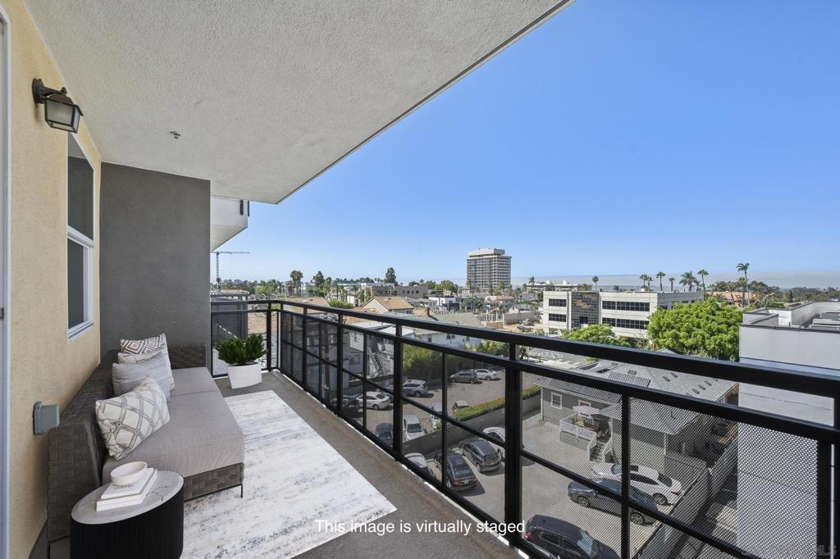- 1 Bed
- 1 Bath
- 864 Sqft
- .91 Acres
3650 5th Ave # 404
Welcome to ATLAS — a premier 5-story building in the heart of Hillcrest! Just one block from Balboa Park and surrounded by a variety of cafes and dining options, this beautifully maintained and move-in ready condo offers an ideal blend of comfort and convenience. This spacious, open-concept one-bedroom floor plan features a large kitchen with refurbished cabinets and a pantry, seamlessly flowing into an oversized great room — perfect for entertaining or relaxing. Step out onto a serene, oversized terrace with treetop views, creating a peaceful retreat in the city. The generous bedroom includes a walk-in closet and blackout window coverings, with remote-controlled shades for added comfort. Recent upgrades include: • Ceiling fans and modern lighting • New refrigerator and dishwasher • Updated flooring in the bedroom and hallway • Renovated bathroom with updated lighting and mirrors Enjoy all the top-tier amenities ATLAS has to offer, including a pool, spa, fitness center, and stylish indoor/outdoor entertainment spaces. Additional perks include assigned parking close to the elevator, EV charging stations, and guest parking. Don't miss this rare opportunity to live in one of Hillcrest’s most desirable communities!
Essential Information
- MLS® #250038434SD
- Price$650,000
- Bedrooms1
- Bathrooms1.00
- Full Baths1
- Square Footage864
- Acres0.91
- Year Built2009
- TypeResidential
- Sub-TypeCondominium
- StyleContemporary
- StatusActive
Community Information
- Address3650 5th Ave # 404
- Area92103 - Mission Hills
- SubdivisionSan Diego
- CitySan Diego
- CountySan Diego
- Zip Code92103
Amenities
- Parking Spaces1
- # of Garages1
- ViewNeighborhood
- Has PoolYes
- PoolCommunity, Fenced
Amenities
Maintenance Grounds, Insurance, Trash, Water, Gas, Hot Water
Parking
Assigned, Garage, Garage Door Opener
Garages
Assigned, Garage, Garage Door Opener
Interior
- InteriorCarpet, Tile, Wood
- CoolingCentral Air
- # of Stories1
- StoriesOne
Interior Features
Bedroom on Main Level, Walk-In Closet(s)
Appliances
Dishwasher, Gas Cooktop, Disposal, Gas Range, Microwave, Refrigerator, Vented Exhaust Fan, Counter Top, Electric Cooking, Exhaust Fan
Heating
Forced Air, Natural Gas, Electric
Exterior
- ExteriorStucco
- RoofSee Remarks
- ConstructionStucco
Additional Information
- Date ListedSeptember 9th, 2025
- Days on Market26
- ZoningR-1:SINGLE
- HOA Fees869.15
- HOA Fees Freq.Monthly
Listing Details
- AgentRosemary Snow
- OfficeHunter & Maddox Intl. Inc.
Rosemary Snow, Hunter & Maddox Intl. Inc..
Based on information from California Regional Multiple Listing Service, Inc. as of October 5th, 2025 at 4:35pm PDT. This information is for your personal, non-commercial use and may not be used for any purpose other than to identify prospective properties you may be interested in purchasing. Display of MLS data is usually deemed reliable but is NOT guaranteed accurate by the MLS. Buyers are responsible for verifying the accuracy of all information and should investigate the data themselves or retain appropriate professionals. Information from sources other than the Listing Agent may have been included in the MLS data. Unless otherwise specified in writing, Broker/Agent has not and will not verify any information obtained from other sources. The Broker/Agent providing the information contained herein may or may not have been the Listing and/or Selling Agent.








