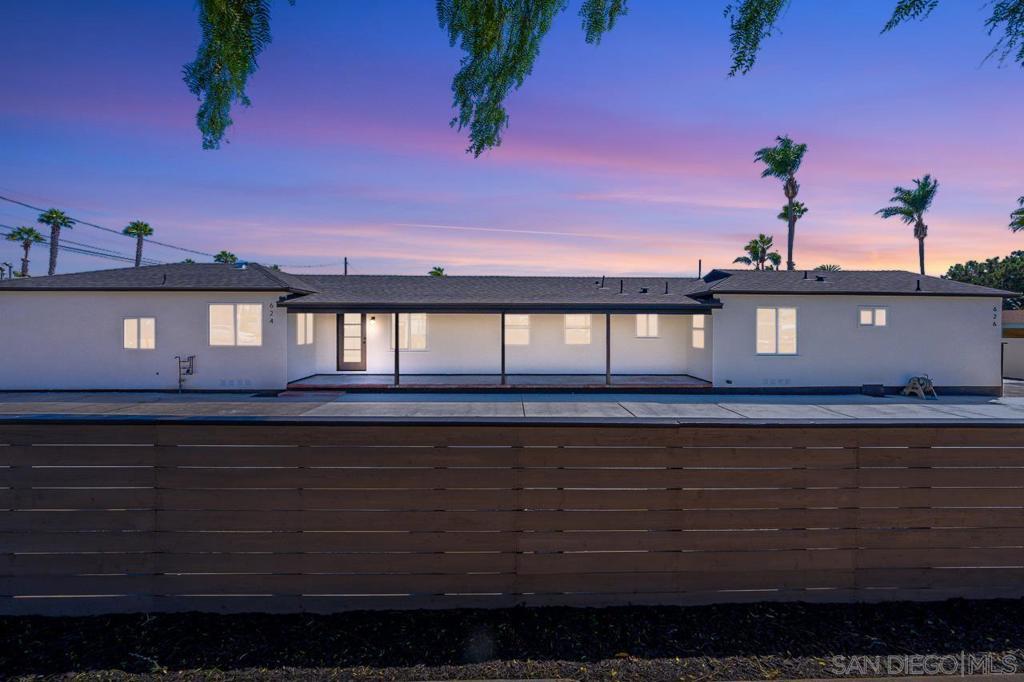- 4 Beds
- 4 Baths
- 1,750 Sqft
- .17 Acres
622 26 I Street
3 Homes in 1 on a 7,400 sq.ft. corner lot near multitudes of convenience! Options, options, options...from investment perspectives such as living in one and renting the others or live in one, work in one, rent one, or if you are needing the perfect solution to a multi-generational living situation, this property is PERFECT! This house has a solution for everyone! The entire property was COMPLETELY remodeled with permits in 2025, Each unit has separate entrances, separate addresses & separate electrical meters. Main house features 2 bedrooms/2bathrooms with an ensuite primary, formal dining room and oversized living area with beautiful luxury vinyl plank wood floors, custom designed kitchens and bathrooms, newer appliances, full size laundry area, split wall A/C & Heat, private backyard area with turf, wood deck and it's own storage shed. ADU is approximately 460esf. with A/C & Heat, custom designed kitchen & bathroom with walk-in shower and private yard area. JADU is approximately 260esf. with A/C & Heat, custom designed Kitchen & bathroom, shower w/tub and private yard with turf and separate storage unit. OVER 8-10 potential parking spaces, RV parking or Boat storage. Fully fenced with the exception of the driveway entrance and exit. Within minutes, you can explore the Chula Vista Mall, enjoy dining at neighborhood restaurants, or unwind at one of the area’s local breweries. Perfect for those who value accessibility and community, this home is surrounded by shopping, entertainment, and everyday amenities. 3 Homes in 1 on a 7,400 sq.ft. corner lot near multitudes of convenience! Options, options, options...from investment perspectives such as living in one and renting the others or live in one, work in one, rent one, or if you are needing the perfect solution to a multi-generational living situation, this property is PERFECT! This house has a solution for everyone! The entire property was COMPLETELY remodeled with permits in 2025, Each unit has separate entrances, separate addresses & separate electrical meters. Main house features 2 bedrooms/2bathrooms with an ensuite primary, formal dining room and oversized living area with beautiful luxury vinyl plank wood floors, custom designed kitchens and bathrooms, newer appliances, full size laundry area, split wall A/C & Heat, private backyard area with turf, wood deck and it's own storage shed. ADU is approximately 460esf. with A/C & Heat, custom designed kitchen & bathroom with walk-in shower and private yard area. JADU is approximately 260esf. with A/C & Heat, custom designed Kitchen & bathroom, shower w/tub and private yard with turf and separate storage unit. OVER 8-10 potential parking spaces, RV parking or Boat storage. Fully fenced with the exception of the driveway entrance and exit. Within minutes, you can explore the Chula Vista Mall, enjoy dining at neighborhood restaurants, or unwind at one of the area’s local breweries. Perfect for those who value accessibility and community, this home is surrounded by shopping, entertainment, and everyday amenities.
Essential Information
- MLS® #250038674SD
- Price$1,100,000
- Bedrooms4
- Bathrooms4.00
- Full Baths4
- Square Footage1,750
- Acres0.17
- Year Built1943
- TypeResidential
- Sub-TypeSingle Family Residence
- StyleRanch
- StatusActive
Community Information
- Address622 26 I Street
- Area91910 - Chula Vista
- SubdivisionChula Vista
- CityChula Vista
- CountySan Diego
- Zip Code91910
Amenities
- Parking Spaces10
- ViewNone
- PoolNone
Utilities
Cable Available, Phone Available, Sewer Connected, Water Connected
Parking
Circular Driveway, Concrete, Driveway, Garage, Gated, On Site, Other, Private, Side By Side, Tandem, Uncovered, Pull-through
Garages
Circular Driveway, Concrete, Driveway, Garage, Gated, On Site, Other, Private, Side By Side, Tandem, Uncovered, Pull-through
Interior
- InteriorTile
- HeatingSee Remarks
- CoolingElectric, Wall/Window Unit(s)
- # of Stories1
- StoriesOne
Interior Features
Ceiling Fan(s), Living Room Deck Attached, Open Floorplan, Recessed Lighting, Storage, Unfurnished, All Bedrooms Down, Bedroom on Main Level, Main Level Primary
Appliances
Dishwasher, Electric Cooking, Gas Cooking, Disposal, Gas Water Heater, Microwave
Exterior
- ExteriorStucco
- Lot DescriptionCorner Lot
- RoofComposition
- ConstructionStucco
Additional Information
- Date ListedSeptember 11th, 2025
- Days on Market1
Listing Details
- AgentJeffrey Discher
Office
eXp Realty of Southern California, Inc.
Jeffrey Discher, eXp Realty of Southern California, Inc..
Based on information from California Regional Multiple Listing Service, Inc. as of September 12th, 2025 at 4:16pm PDT. This information is for your personal, non-commercial use and may not be used for any purpose other than to identify prospective properties you may be interested in purchasing. Display of MLS data is usually deemed reliable but is NOT guaranteed accurate by the MLS. Buyers are responsible for verifying the accuracy of all information and should investigate the data themselves or retain appropriate professionals. Information from sources other than the Listing Agent may have been included in the MLS data. Unless otherwise specified in writing, Broker/Agent has not and will not verify any information obtained from other sources. The Broker/Agent providing the information contained herein may or may not have been the Listing and/or Selling Agent.














































































