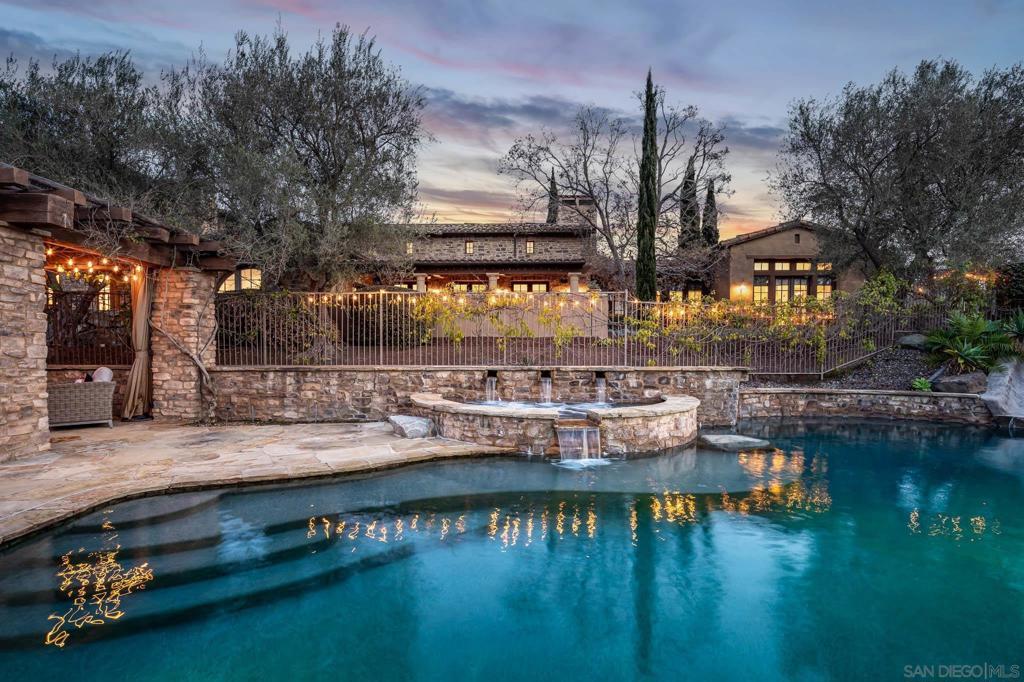- 8 Beds
- 8 Baths
- 7,069 Sqft
- 1.57 Acres
14662 Encendido
This exceptional 8-bed, 8-bath estate is the ultimate family compound in the guard-gated community of Santaluz. Designed with one of the most desirable open floor plans, it offers seamless indoor-outdoor living. Two private casitas provide space for visitors, while a vineyard and fruit trees create a serene retreat. The resort-style pool and spa make it perfect for entertaining. This home also features paid solar, ensuring energy efficiency and lower utility costs. Residents have the opportunity to join The Santaluz Club, which offers a private championship golf course, luxurious spa services, fine dining, and a variety of recreational activities for all ages. A perfect blend of elegance, comfort, and resort-style living.
Essential Information
- MLS® #250038703SD
- Price$4,995,000
- Bedrooms8
- Bathrooms8.00
- Full Baths7
- Half Baths1
- Square Footage7,069
- Acres1.57
- Year Built2006
- TypeResidential
- Sub-TypeSingle Family Residence
- StatusActive
Community Information
- Address14662 Encendido
- Area92127 - Rancho Bernardo
- SubdivisionSantaluz
- CitySan Diego
- CountySan Diego
- Zip Code92127
Amenities
- Parking Spaces13
- # of Garages5
- Has PoolYes
Amenities
Call for Rules, Clubhouse, Controlled Access, Sport Court, Fitness Center, Golf Course, Other Courts, Picnic Area, Playground, Pool, Pet Restrictions, Pets Allowed, Recreation Room, Spa/Hot Tub, Security, Trail(s), Trash, Guard
Parking
Door-Multi, Direct Access, Driveway, Garage Faces Front, Garage, Garage Faces Side
Garages
Door-Multi, Direct Access, Driveway, Garage Faces Front, Garage, Garage Faces Side
View
Mountain(s), Neighborhood, Panoramic
Pool
In Ground, Private, Waterfall, Association
Interior
- InteriorTile, Wood
- CoolingCentral Air, Zoned
- FireplaceYes
- # of Stories2
- StoriesTwo
Interior Features
Beamed Ceilings, Wet Bar, Built-in Features, Balcony, Ceiling Fan(s), Cathedral Ceiling(s), Separate/Formal Dining Room, Granite Counters, High Ceilings, Open Floorplan, Pantry, Stone Counters, Recessed Lighting, Storage, Bedroom on Main Level, Loft, Main Level Primary, Walk-In Pantry, Walk-In Closet(s), Bar, Jack and Jill Bath
Appliances
SixBurnerStove, Barbecue, Built-In, Convection Oven, Counter Top, Double Oven, Dishwasher, Freezer, Gas Cooktop, Disposal, Gas Range, Microwave, Refrigerator, Range Hood, Warming Drawer
Heating
Forced Air, Fireplace(s), Natural Gas, Zoned
Fireplaces
Living Room, Primary Bedroom, Outside, Dining Room, Masonry, Raised Hearth
Exterior
- ExteriorStone, Stucco
- Exterior FeaturesFire Pit
- RoofSpanish Tile
- ConstructionStone, Stucco
Additional Information
- Date ListedSeptember 11th, 2025
- Days on Market23
- HOA Fees615
- HOA Fees Freq.Monthly
Listing Details
- AgentTim Van Damm
Office
Berkshire Hathaway HomeServices California Properties
Tim Van Damm, Berkshire Hathaway HomeServices California Properties.
Based on information from California Regional Multiple Listing Service, Inc. as of October 4th, 2025 at 10:55am PDT. This information is for your personal, non-commercial use and may not be used for any purpose other than to identify prospective properties you may be interested in purchasing. Display of MLS data is usually deemed reliable but is NOT guaranteed accurate by the MLS. Buyers are responsible for verifying the accuracy of all information and should investigate the data themselves or retain appropriate professionals. Information from sources other than the Listing Agent may have been included in the MLS data. Unless otherwise specified in writing, Broker/Agent has not and will not verify any information obtained from other sources. The Broker/Agent providing the information contained herein may or may not have been the Listing and/or Selling Agent.




























