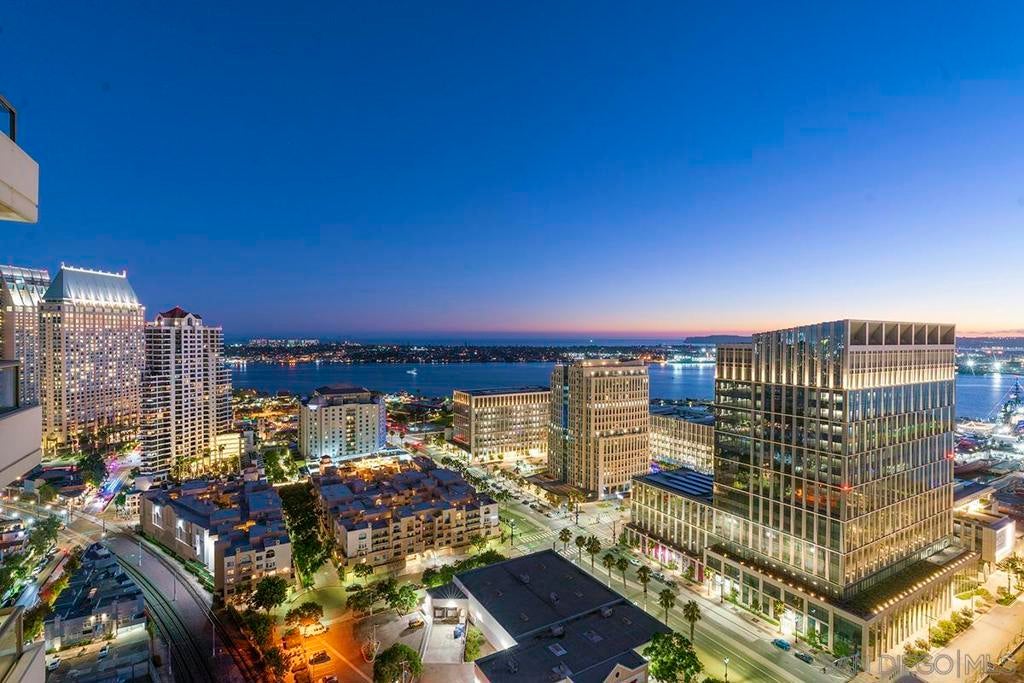- 2 Beds
- 2 Baths
- 1,217 Sqft
- 22 DOM
700 E St # 2802
Your high-rise lifestyle awaits! Perched on the 28th floor, this west-facing residence showcases sweeping views of San Diego Bay, the Pacific Ocean, Point Loma, and the glittering city skyline. Your expansive private balcony sets the stage for iconic sunsets—perfect for relaxing evenings or stylish entertaining. Inside, elegance meets comfort with rich engineered wood flooring, a cozy fireplace, and a split-bedroom layout offering privacy on both sides of the living area. The gourmet kitchen is a chef’s delight, featuring stone countertops, Bosch and Thermador appliances, and recessed lighting. The primary suite is framed by beautiful blue-water views and offers a spa-inspired bath with a soaking tub, step-in shower, and dual vanities. Additional highlights include one of Electra’s widest parking spaces (nearly 15ft wide) located conveniently near the elevator, a storage unit, and access to one of Downtown’s most prestigious addresses. Experience the best of Columbia District living in this rare opportunity to own a piece of sky-high luxury. Offering a fabulous location in the coveted Columbia District, you will love being only a short walk to Waterfront Park, Seaport Village, The Headquarters, and the brand-new Rady’s Shell at Jacobs Park, a unique live music venue and home of the San Diego Symphony! Also enjoy proximity to the future life science and biotechnology research development The Research and Development District (The RaDD) at the Embarcadero and the sustainable tech-focused Horton Plaza Redevelopment in the center of the city. Electra has the unique distinction of being built around the historical 1928 SDG&E Station B. Residents can take advantage of an array of services including a concierge, security, and guest parking spaces available by reservation through a simple mobile app. Unwind and relax in the steam room or sauna, resort-style pool and spa, fitness center, and Electra Park on the 5th floor surrounded by lush landscaping and a romantic outdoor fireplace and top-of-the-line barbecues. Bosa Exhibit B cites 1217sqft. Assessor’s record cites 1055sqft.
Essential Information
- MLS® #250038810SD
- Price$974,900
- Bedrooms2
- Bathrooms2.00
- Full Baths2
- Square Footage1,217
- Acres0.00
- Year Built2007
- TypeResidential
- Sub-TypeCondominium
- StyleContemporary
- StatusActive
Community Information
- Address700 E St # 2802
- Area92101 - San Diego Downtown
- SubdivisionDowntown
- CitySan Diego
- CountySan Diego
- Zip Code92101
Amenities
- Parking Spaces1
- # of Garages1
- Has PoolYes
Amenities
Clubhouse, Fitness Center, Fire Pit, Maintenance Grounds, Hot Water, Insurance, Management, Outdoor Cooking Area, Barbecue, Pool, Pet Restrictions, Pets Allowed, Recreation Room, Guard, Spa/Hot Tub, Storage, Trash, Water
Utilities
Cable Available, Sewer Connected, Water Connected
Parking
Assigned, Garage, Garage Door Opener, Gated, Community Structure
Garages
Assigned, Garage, Garage Door Opener, Gated, Community Structure
View
City Lights, Neighborhood, Water
Pool
Community, Gas Heat, Heated, In Ground, Association
Interior
- InteriorCarpet, Tile, Wood
- HeatingForced Air, Natural Gas
- CoolingCentral Air
- FireplaceYes
- FireplacesLiving Room
- # of Stories1
- StoriesOne
Interior Features
Balcony, Granite Counters, Open Floorplan, Stone Counters, Recessed Lighting, Bedroom on Main Level, Walk-In Closet(s), Track Lighting
Appliances
Counter Top, Dishwasher, Gas Cooking, Disposal, Microwave, Refrigerator, Range Hood
Exterior
- ExteriorBlock
- Lot DescriptionCorner Lot
- RoofSee Remarks
- ConstructionBlock
Additional Information
- Date ListedSeptember 12th, 2025
- Days on Market22
- ZoningR-1:SINGLE
- HOA Fees1628
- HOA Fees Freq.Monthly
Listing Details
- AgentGregg Neuman
Office
Berkshire Hathaway HomeServices California Properties
Gregg Neuman, Berkshire Hathaway HomeServices California Properties.
Based on information from California Regional Multiple Listing Service, Inc. as of October 4th, 2025 at 10:55am PDT. This information is for your personal, non-commercial use and may not be used for any purpose other than to identify prospective properties you may be interested in purchasing. Display of MLS data is usually deemed reliable but is NOT guaranteed accurate by the MLS. Buyers are responsible for verifying the accuracy of all information and should investigate the data themselves or retain appropriate professionals. Information from sources other than the Listing Agent may have been included in the MLS data. Unless otherwise specified in writing, Broker/Agent has not and will not verify any information obtained from other sources. The Broker/Agent providing the information contained herein may or may not have been the Listing and/or Selling Agent.































































