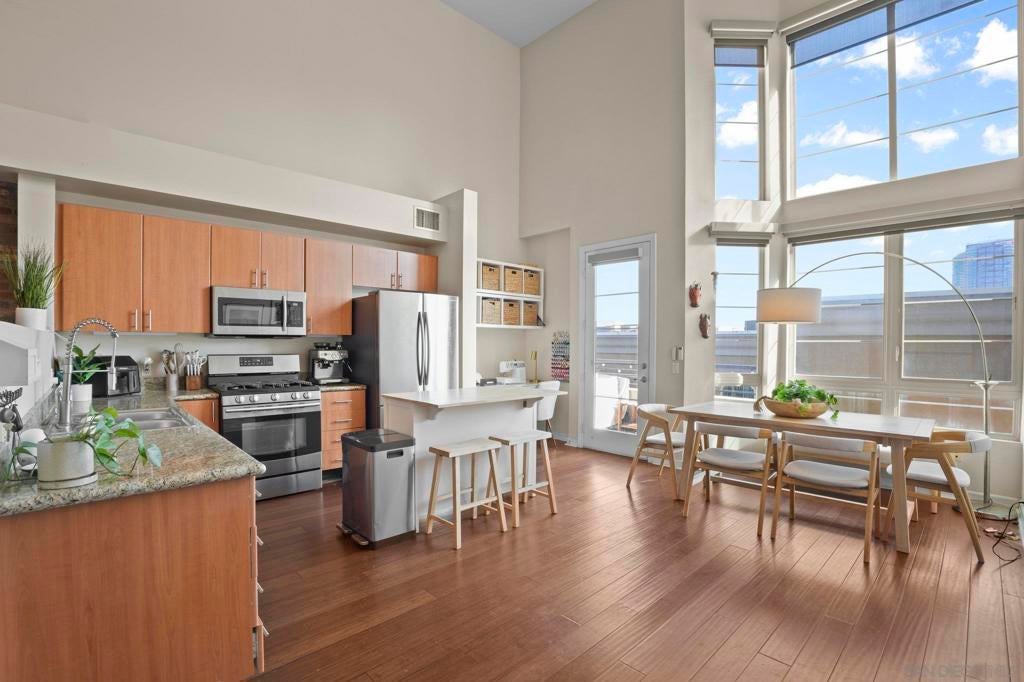- 1 Bed
- 1 Bath
- 881 Sqft
- .78 Acres
1465 C St # 3617
Live the Loft Life! A Rare Find in Union Square! Top-floor condo featuring a two-story loft design with soaring ceilings. Floor-to-ceiling picture windows flood the home with natural light, complete with upgraded motorized shades, both light-filtering and blackout. Open-concept floor plan with a contemporary brick accent wall, engineered hardwood floors, and a spacious kitchen with granite countertops, stainless steel refrigerator, and gas range. Step outside to your balcony and take in the skyline views - perfect for morning coffee or evening relaxation. Newer washer and dryer. One assigned parking spot. Cage storage in the garage. Union Square is a well-managed HOA that offers resort-style amenities: a gym, hot tub, sauna, community room, and electric car charging - ideally located in East Village—adjacent to City College, near restaurants, and Petco Park - easy freeway access (5, 94, 163). With major redevelopment underway in East Village, now is the time to buy. VA approved and ready for its next owner. Turnkey, ready to move in. Live the loft life today!
Essential Information
- MLS® #250038836SD
- Price$529,000
- Bedrooms1
- Bathrooms1.00
- Full Baths1
- Square Footage881
- Acres0.78
- Year Built2003
- TypeResidential
- Sub-TypeCondominium
- StyleContemporary, Traditional
- StatusActive
Community Information
- Address1465 C St # 3617
- Area92101 - San Diego Downtown
- SubdivisionDowntown
- CitySan Diego
- CountySan Diego
- Zip Code92101
Amenities
- Parking Spaces1
- # of Garages1
- PoolNone
Amenities
Clubhouse, Controlled Access, Fitness Center, Hot Water, Meeting Room, Management, Barbecue, Pet Restrictions, Pets Allowed, Security, Trash, Water, Billiard Room, Insurance, Storage
Utilities
Sewer Connected, Water Available, Water Connected
Parking
Assigned, Gated, Community Structure
Garages
Assigned, Gated, Community Structure
Interior
- InteriorCarpet, Laminate, Tile
- HeatingElectric, Forced Air
- CoolingCentral Air
- # of Stories2
- StoriesTwo
Interior Features
Balcony, Ceiling Fan(s), Granite Counters, High Ceilings, Open Floorplan, Two Story Ceilings, Loft, Cathedral Ceiling(s)
Appliances
Dishwasher, Disposal, Gas Range, Microwave, Refrigerator, Water Heater
Exterior
- ExteriorStone, Stucco
- RoofCommon Roof
- ConstructionStone, Stucco
Additional Information
- Date ListedSeptember 12th, 2025
- Days on Market19
- ZoningR-1:SINGLE
- HOA Fees782.97
- HOA Fees Freq.Monthly
Listing Details
- AgentTracy Baker
- OfficeColdwell Banker West
Tracy Baker, Coldwell Banker West.
Based on information from California Regional Multiple Listing Service, Inc. as of October 1st, 2025 at 9:26pm PDT. This information is for your personal, non-commercial use and may not be used for any purpose other than to identify prospective properties you may be interested in purchasing. Display of MLS data is usually deemed reliable but is NOT guaranteed accurate by the MLS. Buyers are responsible for verifying the accuracy of all information and should investigate the data themselves or retain appropriate professionals. Information from sources other than the Listing Agent may have been included in the MLS data. Unless otherwise specified in writing, Broker/Agent has not and will not verify any information obtained from other sources. The Broker/Agent providing the information contained herein may or may not have been the Listing and/or Selling Agent.










































