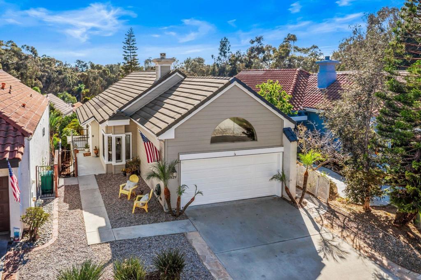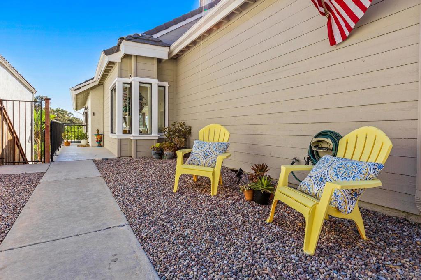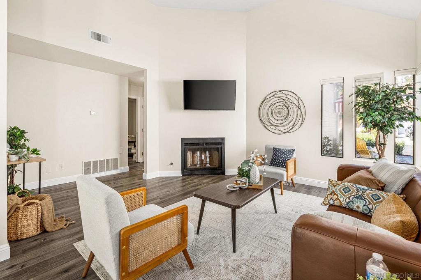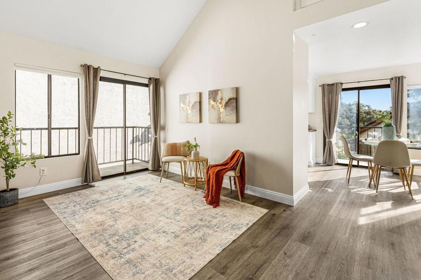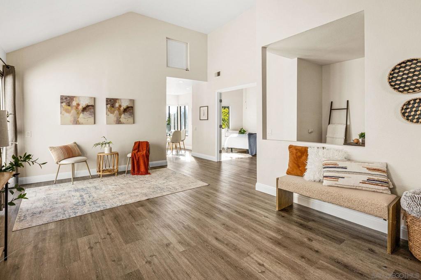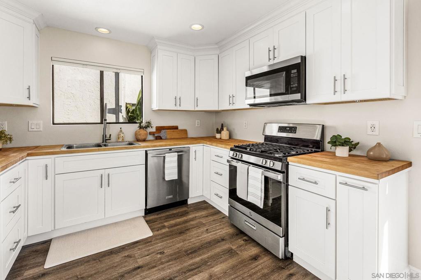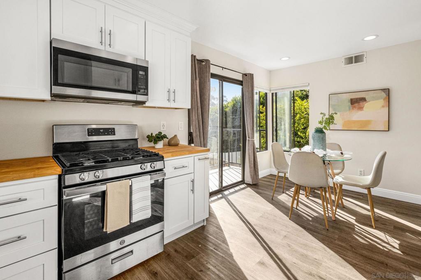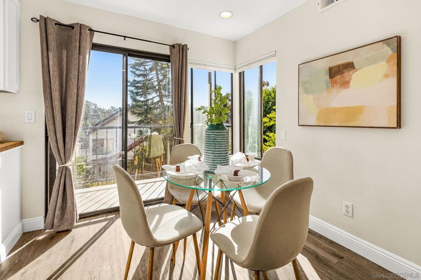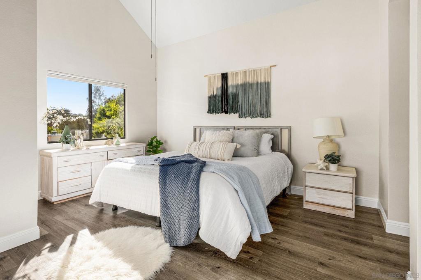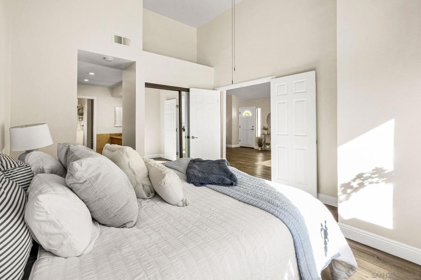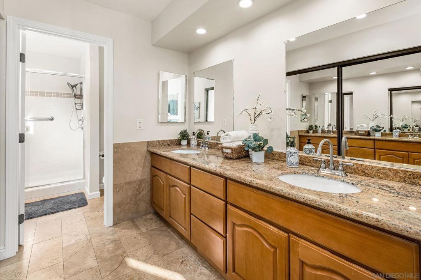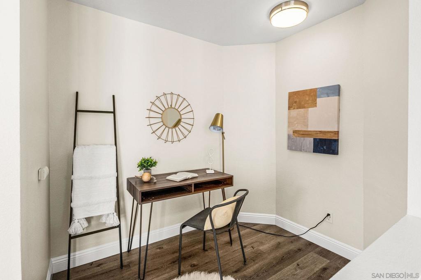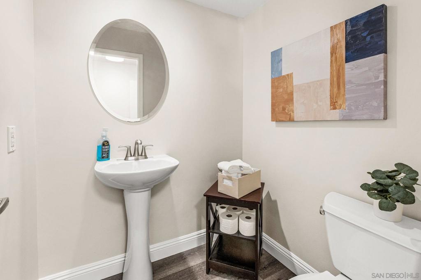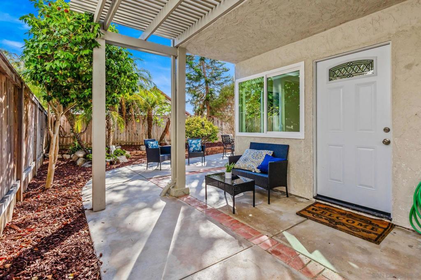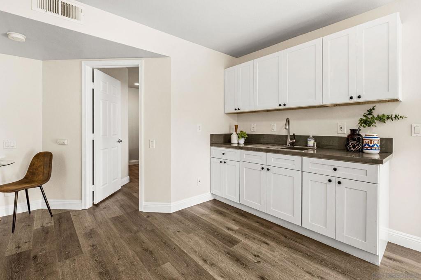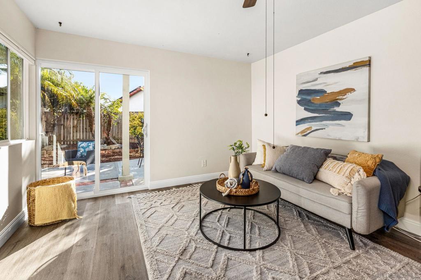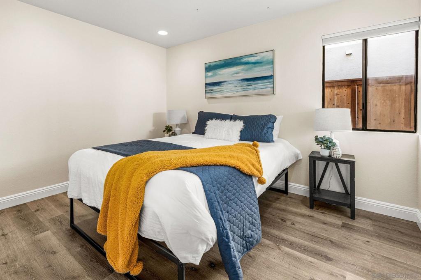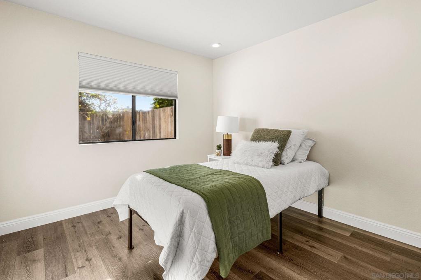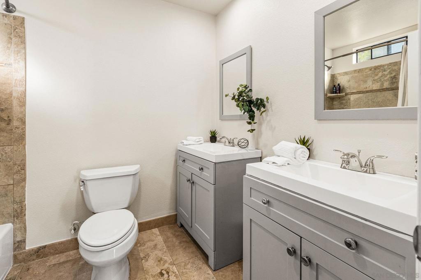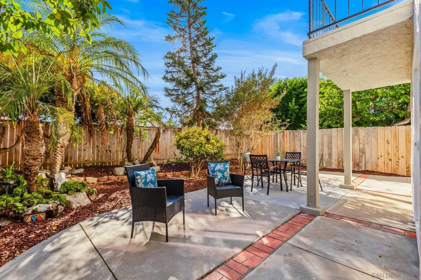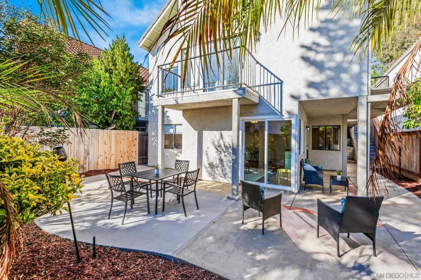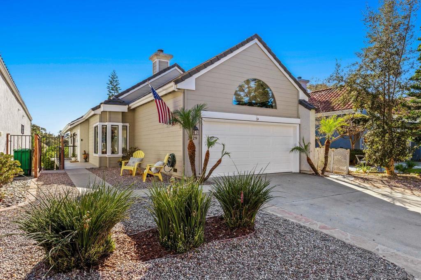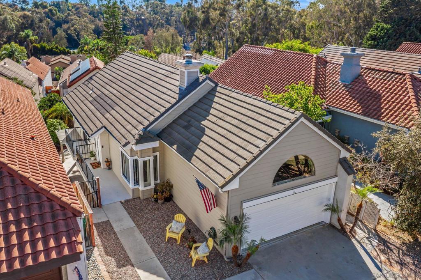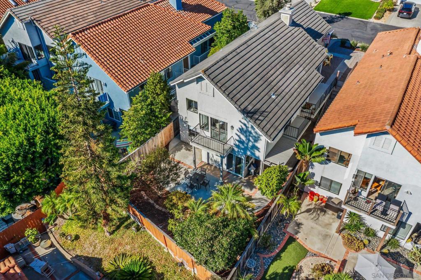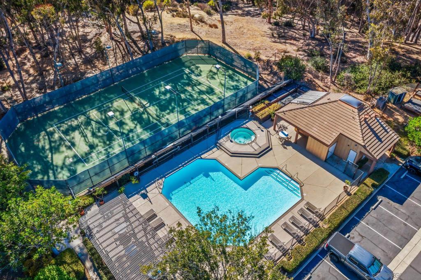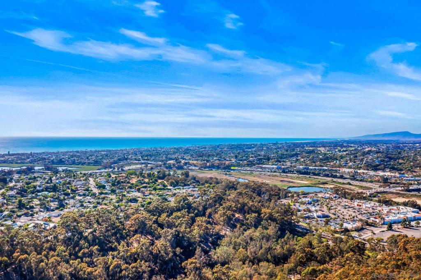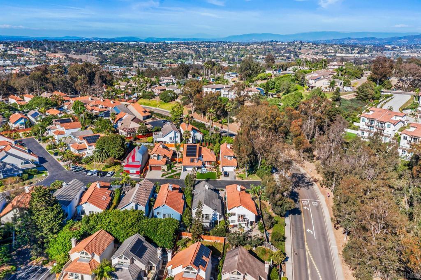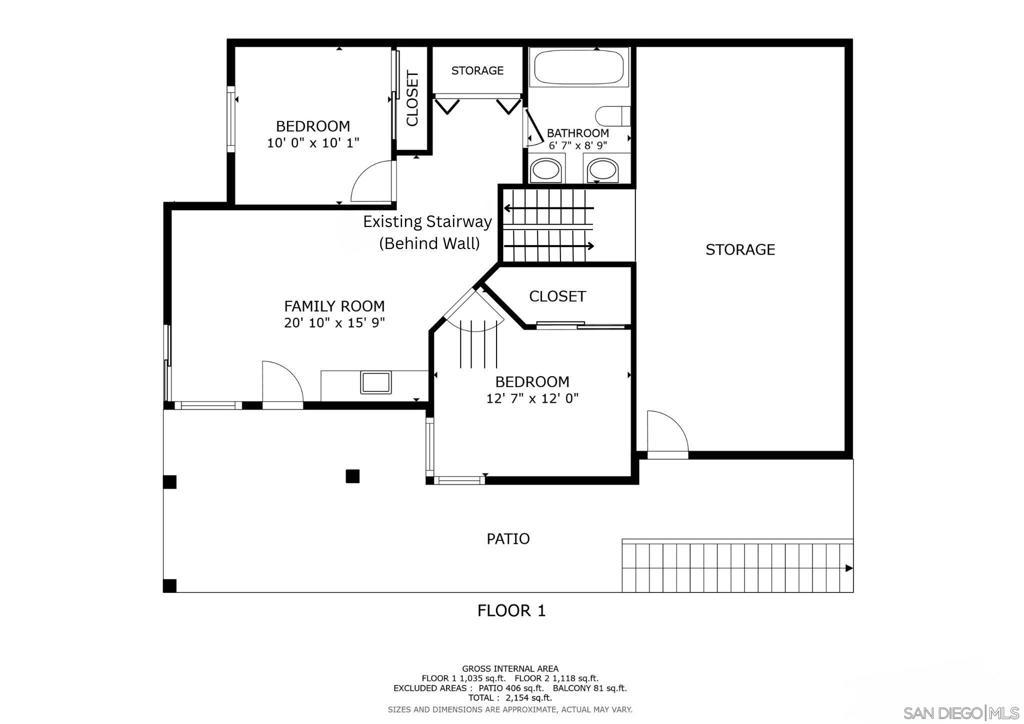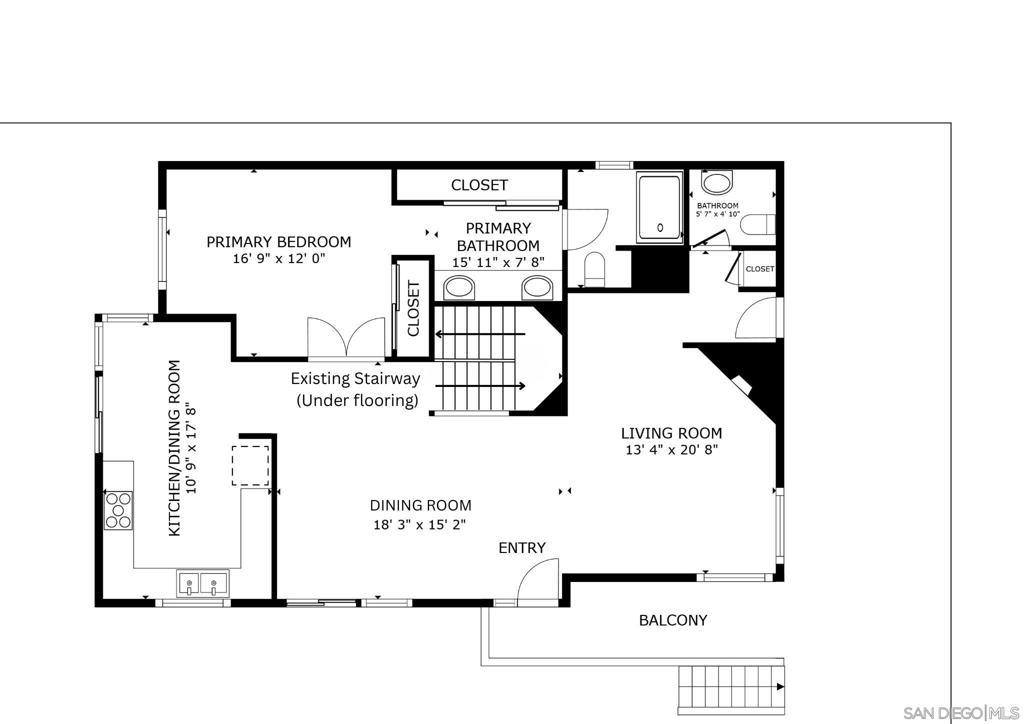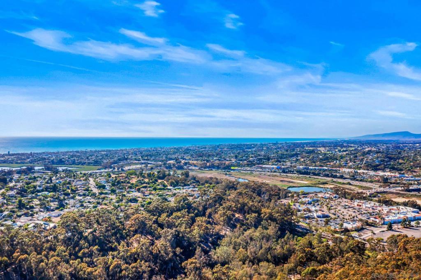- 3 Beds
- 3 Baths
- 1,870 Sqft
- .1 Acres
2829 Forest View Way
Charming move in ready home in highly desirable Olde Carlsbad! This beautiful residence offers an open floor plan with a spacious living room with vaulted ceilings & cozy fireplace. The primary suite is located on the entry level. Two bedrooms downstairs with a separate entry include a family room and kitchenette with a full bathroom. Floorplan provides flexibility for multi-generational living, income producing rental or traditional 3BR 2BA home. The kitchen boasts butcher block counters, breakfast area and private balcony with views. Community amenities include pool, spa & tennis. Walk to schools, parks, and trails—just minutes to Carlsbad Village, shopping & beaches! Home is currently configured with the primary bedroom on the main (entry) level and 2 bedrooms with private entrance on the lower level. The original interior stairway was enclosed to create privacy for multi-generational living. Opportunity to live on one floor and rent the other. See attached documents for rental analysis. Home could easily be restored to its traditional 3BR/2.5BA layout by opening up the interior stairway. The existing interior stairway is located at office and center of 1st floor-See floorplan.
Essential Information
- MLS® #250038868SD
- Price$1,298,000
- Bedrooms3
- Bathrooms3.00
- Full Baths2
- Half Baths1
- Square Footage1,870
- Acres0.10
- Year Built1985
- TypeResidential
- Sub-TypeSingle Family Residence
- StatusActive
Community Information
- Address2829 Forest View Way
- Area92008 - Carlsbad
- SubdivisionCarlsbad West
- CityCarlsbad
- CountySan Diego
- Zip Code92008
Amenities
- AmenitiesClubhouse, Other
- Parking Spaces4
- ParkingDriveway
- # of Garages2
- GaragesDriveway
- Has PoolYes
- PoolCommunity, Gas Heat
Interior
- HeatingForced Air, Natural Gas
- CoolingNone
- FireplaceYes
- FireplacesLiving Room
- # of Stories2
- StoriesTwo
Interior Features
Bedroom on Main Level, Main Level Primary
Appliances
Dishwasher, Microwave, Refrigerator
Exterior
- ExteriorStucco
- ConstructionStucco
Additional Information
- Date ListedSeptember 13th, 2025
- Days on Market49
- ZoningR-1:SINGLE
- HOA Fees180
- HOA Fees Freq.Monthly
Listing Details
- AgentWoody Henderson
- OfficeAmerican Dreams Real Estate
Woody Henderson, American Dreams Real Estate.
Based on information from California Regional Multiple Listing Service, Inc. as of November 1st, 2025 at 4:45am PDT. This information is for your personal, non-commercial use and may not be used for any purpose other than to identify prospective properties you may be interested in purchasing. Display of MLS data is usually deemed reliable but is NOT guaranteed accurate by the MLS. Buyers are responsible for verifying the accuracy of all information and should investigate the data themselves or retain appropriate professionals. Information from sources other than the Listing Agent may have been included in the MLS data. Unless otherwise specified in writing, Broker/Agent has not and will not verify any information obtained from other sources. The Broker/Agent providing the information contained herein may or may not have been the Listing and/or Selling Agent.



