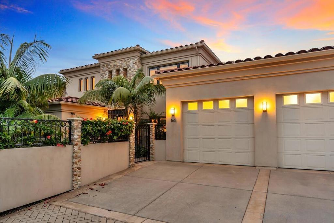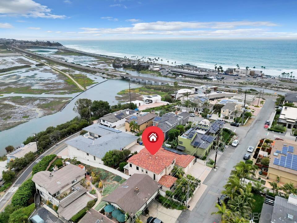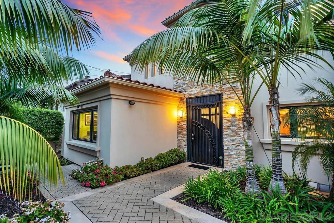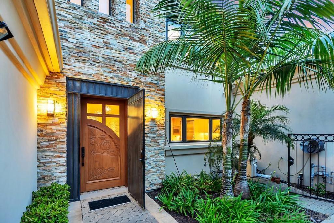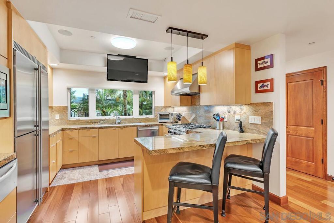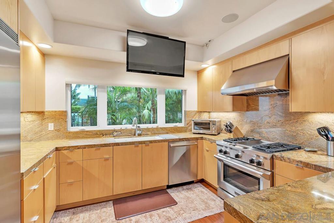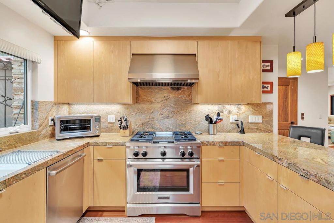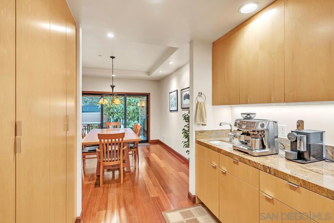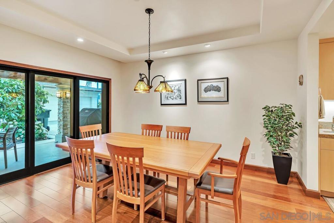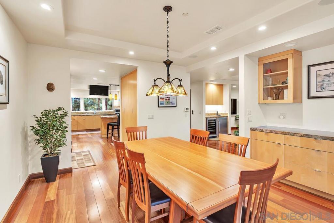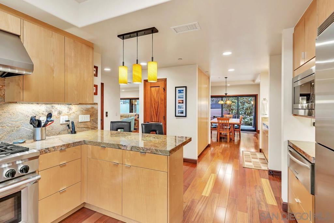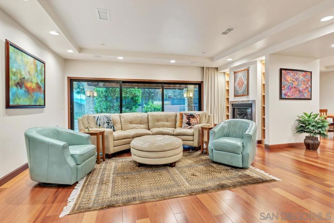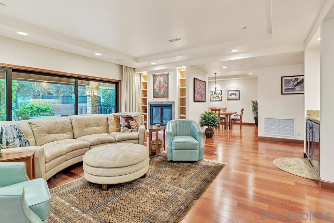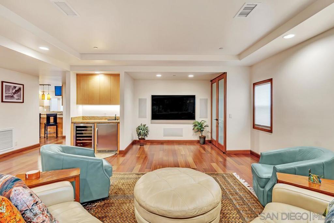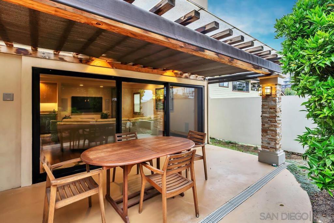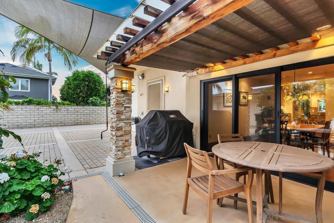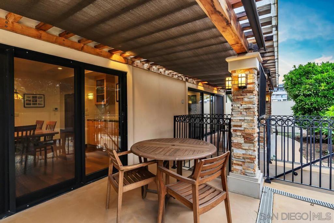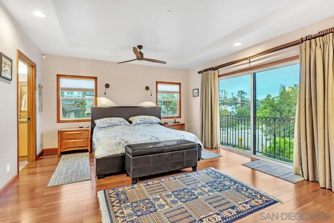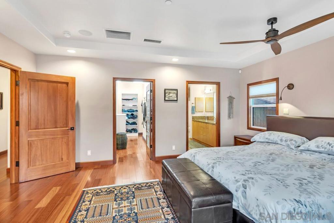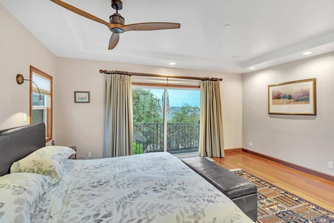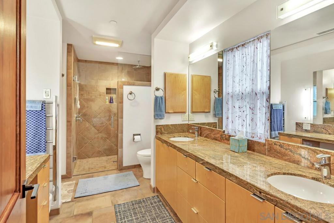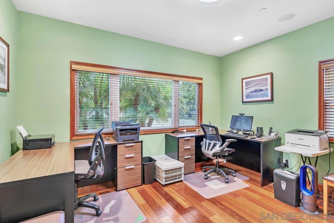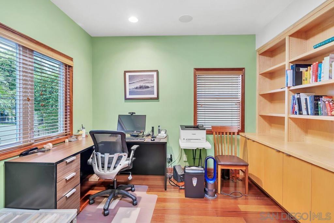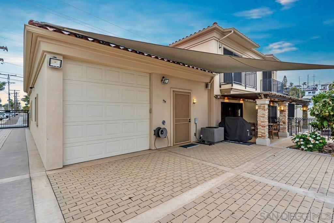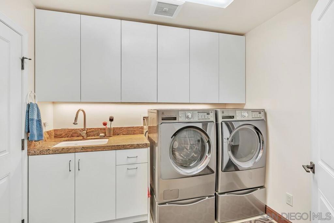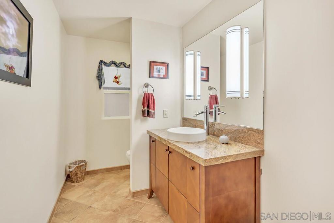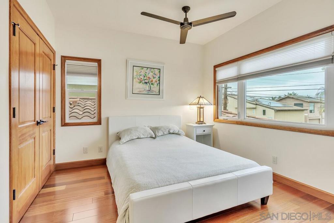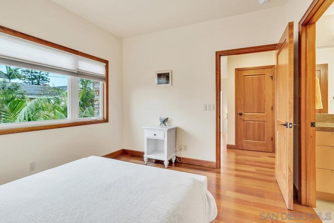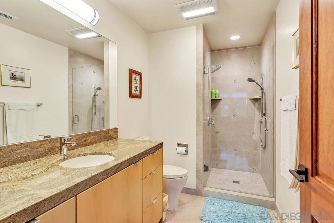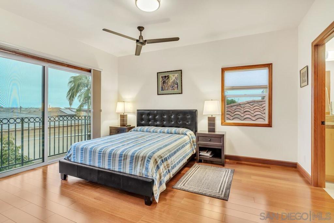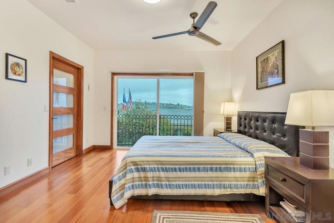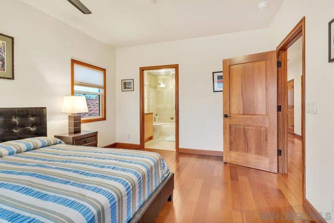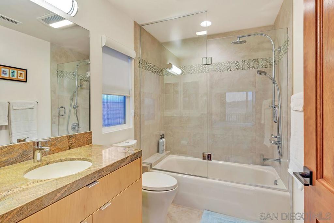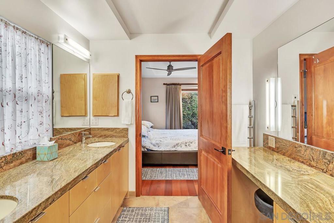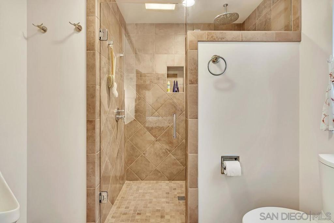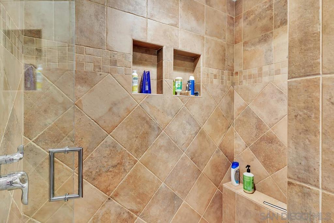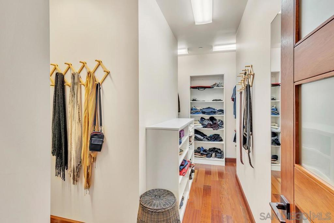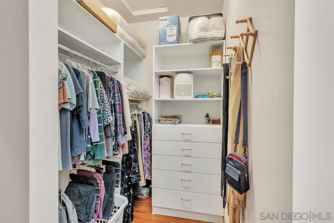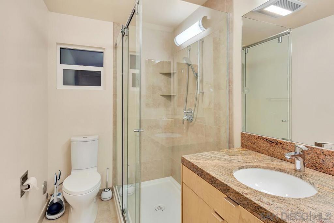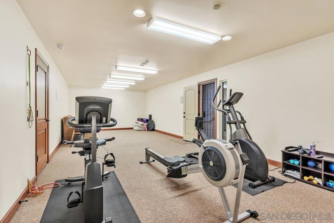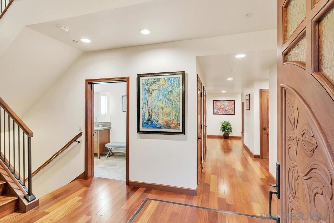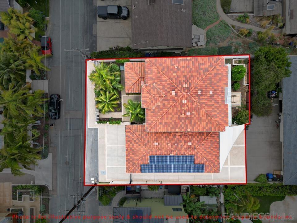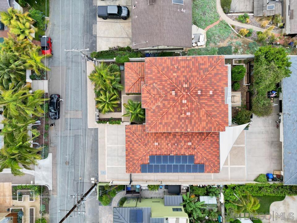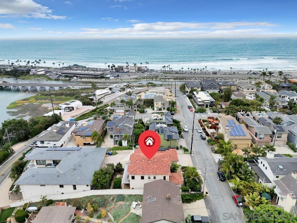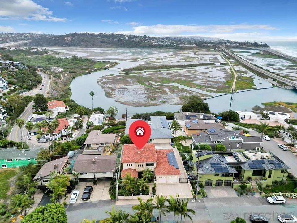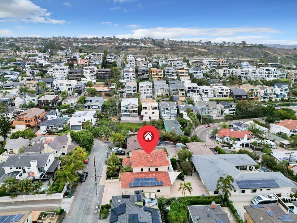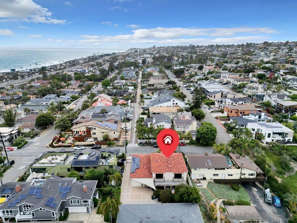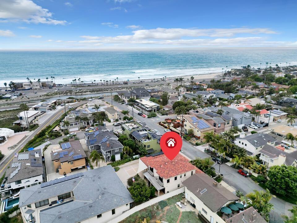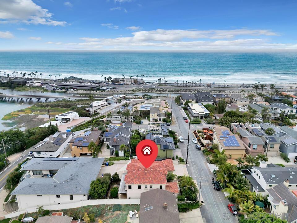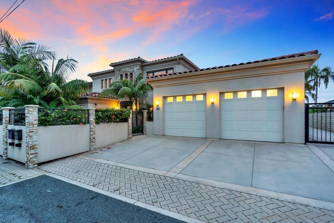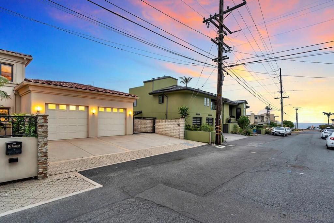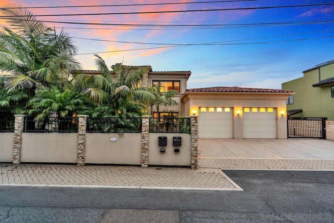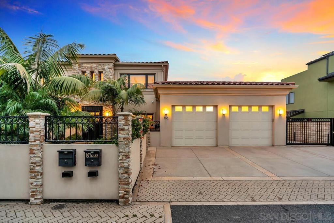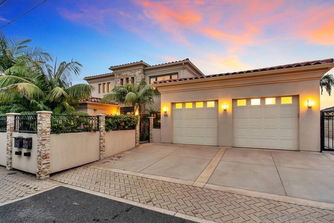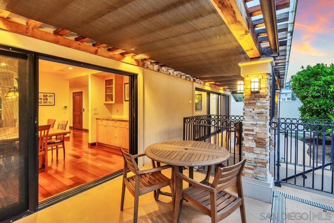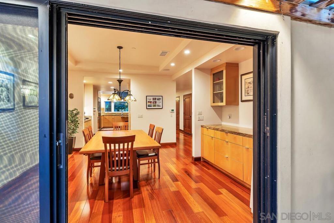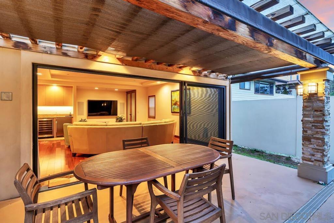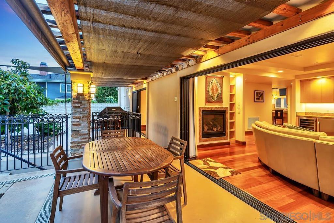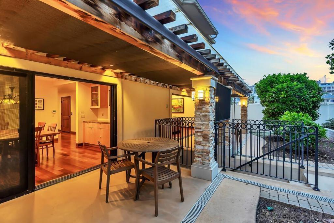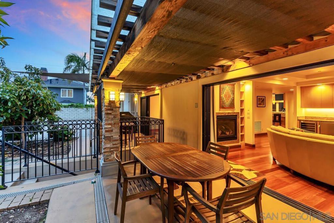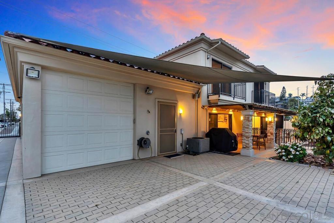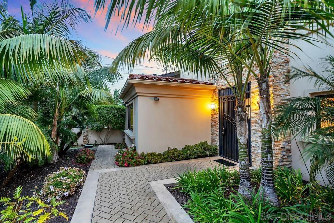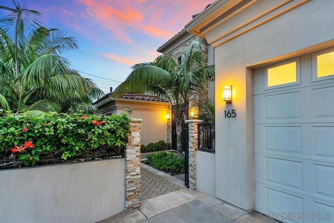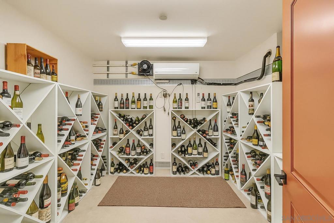- 4 Beds
- 6 Baths
- 4,473 Sqft
- 77 DOM
165 Kilkenny
Lowest Price Per Sq. Ft. in Cardiff! Stunning 4 bed, 6 bath coastal home west of I-5 and just blocks from the beach. Built in 2013, this 4,400+ sq. ft. residence blends timeless design with modern luxury, featuring Brazilian cherry hardwood floors, solid-core mahogany doors, and refined finishes throughout. The main level offers seamless indoor-outdoor living with French sliding doors, motorized sunshades, a spacious great room with gas fireplace, media cabinet, and wine/beverage center. The chef’s kitchen boasts stainless steel appliances, maple cabinetry, and stone countertops, while a first-floor office/bedroom provides flexibility. An elevator serves all levels, including a basement retreat with wine cellar, full bath, and versatile bonus space ideal for a gym, theater, or playroom. Upstairs, the luxurious primary suite and two guest rooms with en-suite baths offer privacy and comfort. Additional highlights: 3-car garage, mudroom/workshop, laundry room with bath, owned solar, and reverse osmosis system. Just steps to beaches, Seaside Market, cafes, and trails—this is a rare chance to enjoy refined coastal living at an incredible value in one of San Diego’s most sought-after beach communities.
Essential Information
- MLS® #250039408SD
- Price$3,250,000
- Bedrooms4
- Bathrooms6.00
- Full Baths4
- Half Baths2
- Square Footage4,473
- Acres0.00
- Year Built2013
- TypeResidential
- Sub-TypeSingle Family Residence
- StatusActive
Community Information
- Address165 Kilkenny
- Area92007 - Cardiff By The Sea
- SubdivisionCardiff By The Sea
- CityCardiff By The Sea
- CountySan Diego
- Zip Code92007
Amenities
- Parking Spaces8
- ParkingConcrete, Driveway
- # of Garages4
- GaragesConcrete, Driveway
- ViewOcean, Peek-A-Boo
- PoolNone
Interior
- InteriorTile, Wood
- HeatingForced Air, Natural Gas
- CoolingCentral Air
- FireplaceYes
- FireplacesLiving Room
- # of Stories3
- StoriesThree Or More
Interior Features
Wet Bar, Balcony, Dry Bar, Separate/Formal Dining Room, Furnished, Granite Counters, Pantry, Recessed Lighting, Bar, Bedroom on Main Level, Utility Room, Wine Cellar, Walk-In Closet(s)
Appliances
Built-In, Double Oven, Dishwasher, Freezer, Gas Cooking, Gas Cooktop, Disposal, Gas Oven, Gas Range, Ice Maker, Microwave, Range Hood, Water Softener, Tankless Water Heater, Water Purifier
Exterior
- Lot DescriptionDrip Irrigation/Bubblers
Additional Information
- Date ListedSeptember 19th, 2025
- Days on Market77
Listing Details
- AgentRyan Brodmann
- OfficeCompass
Price Change History for 165 Kilkenny, Cardiff By The Sea, (MLS® #250039408SD)
| Date | Details | Change |
|---|---|---|
| Price Reduced from $3,500,000 to $3,250,000 |
Ryan Brodmann, Compass.
Based on information from California Regional Multiple Listing Service, Inc. as of December 5th, 2025 at 12:15am PST. This information is for your personal, non-commercial use and may not be used for any purpose other than to identify prospective properties you may be interested in purchasing. Display of MLS data is usually deemed reliable but is NOT guaranteed accurate by the MLS. Buyers are responsible for verifying the accuracy of all information and should investigate the data themselves or retain appropriate professionals. Information from sources other than the Listing Agent may have been included in the MLS data. Unless otherwise specified in writing, Broker/Agent has not and will not verify any information obtained from other sources. The Broker/Agent providing the information contained herein may or may not have been the Listing and/or Selling Agent.



