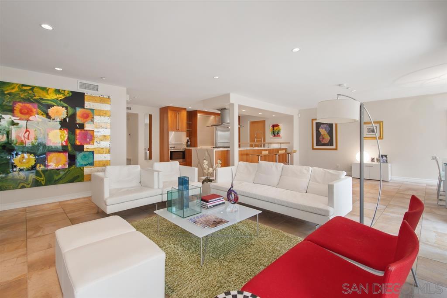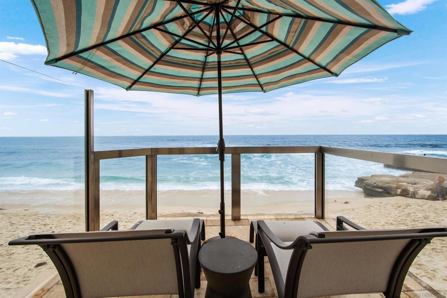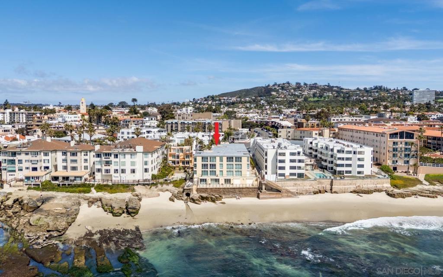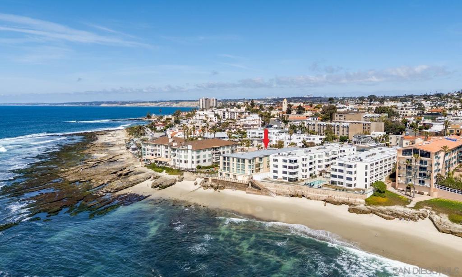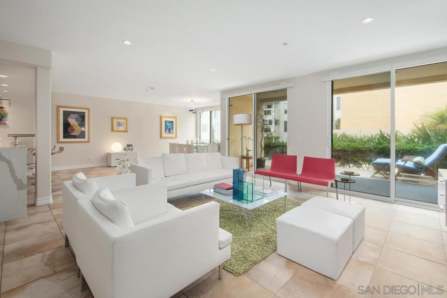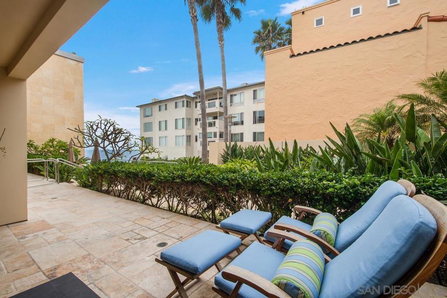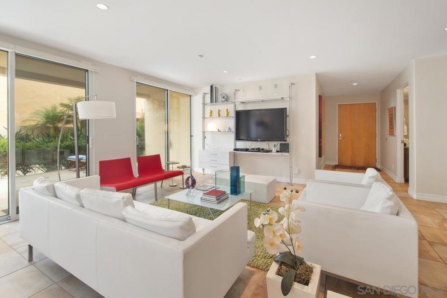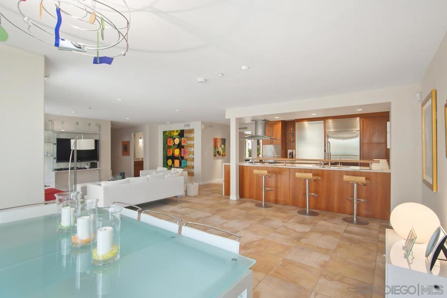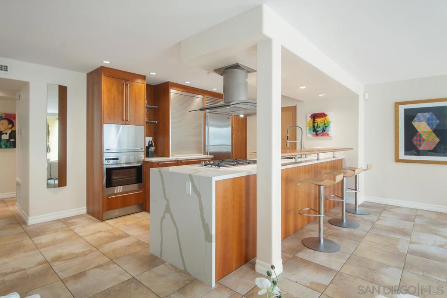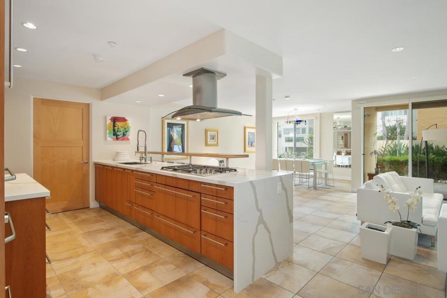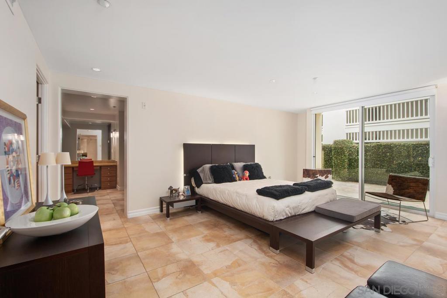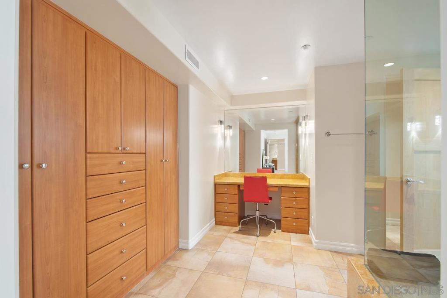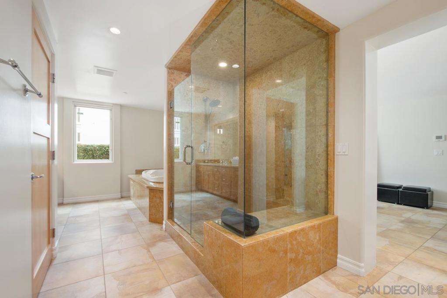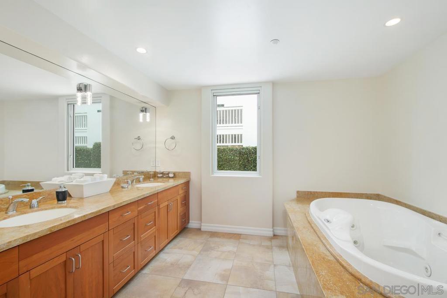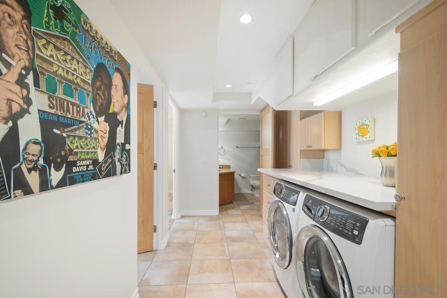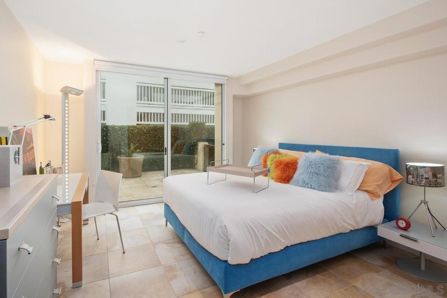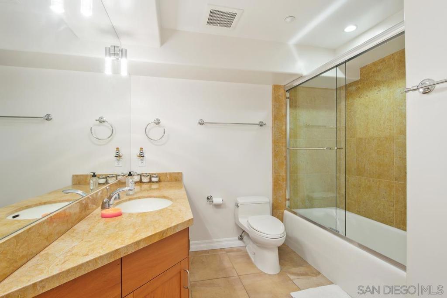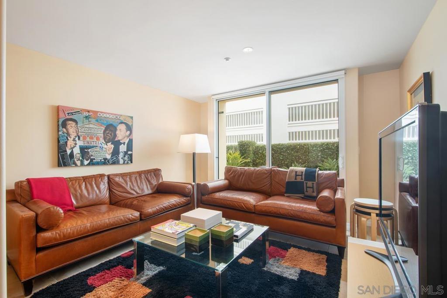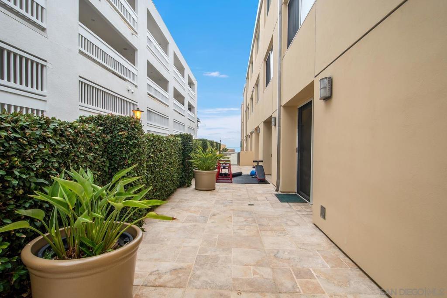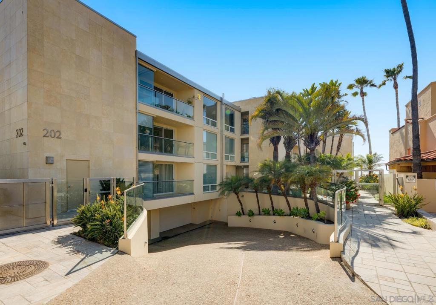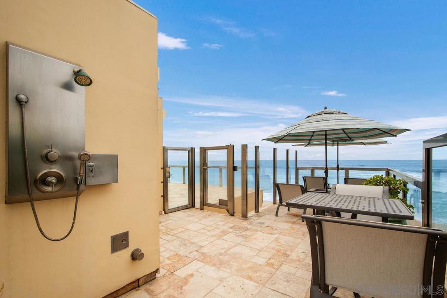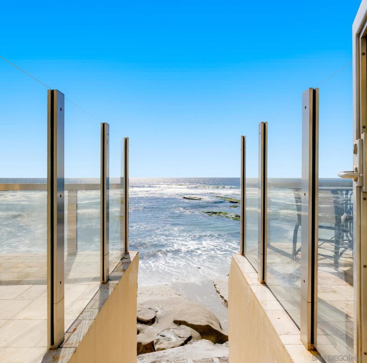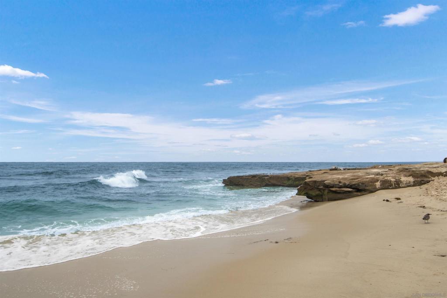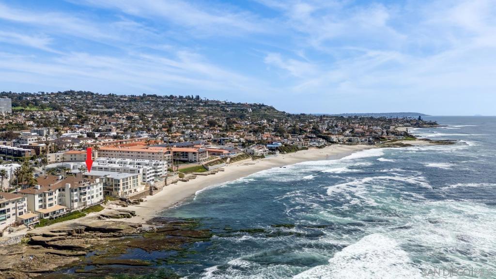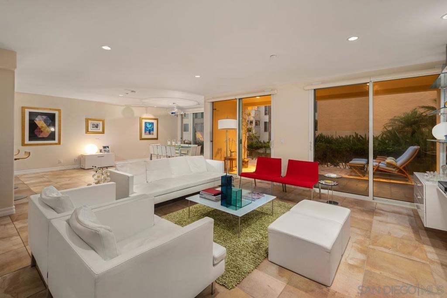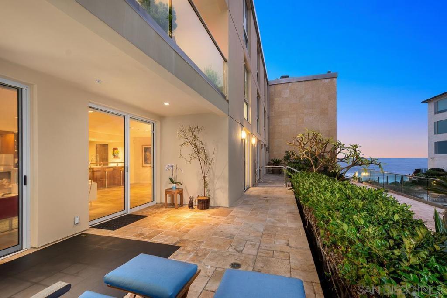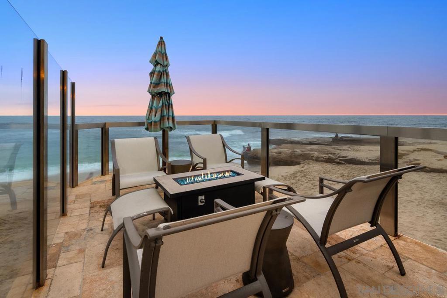- 3 Beds
- 3 Baths
- 2,173 Sqft
- 146 DOM
202 Coast Blvd # 4
Discover a sophisticated, single-story retreat in an intimate, gated oceanfront community of just 13 residences. This 3-bedroom, 2.5-bath condo blends refined finishes with seamless indoor-outdoor living—featuring 6 sliding glass doors that open onto covered and open patios with sweeping sunset and ocean views. The chef’s kitchen showcases quartz waterfall countertops, refinished cabinetry, breakfast bar seating, and a walk-in pantry, ideal for entertaining. Expansive living areas flow effortlessly, complemented by abundant built-in storage, a full-sized laundry room, central heat & A/C, and 2 side-by-side garage parking spaces with EV charging. 202 Coast Blvd offers unparalleled beachfront access at Horseshoe Beach, an on-site concierge, and a communal fire pit lounge for evening gatherings. Located in the heart of La Jolla Village, this home delivers privacy, ocean breezes, and a lifestyle of effortless elegance only moments from vibrant dining, boutique shopping, and seaside charm. Your private coastal retreat awaits—embrace the ever-changing scenery and sunsets that define La Jolla living.
Essential Information
- MLS® #250039567SD
- Price$3,498,000
- Bedrooms3
- Bathrooms3.00
- Full Baths2
- Half Baths1
- Square Footage2,173
- Acres0.00
- Year Built2000
- TypeResidential
- Sub-TypeCondominium
- StatusActive
Community Information
- Address202 Coast Blvd # 4
- Area92037 - La Jolla
- SubdivisionLa Jolla
- CityLa Jolla
- CountySan Diego
- Zip Code92037
Amenities
- Parking Spaces2
- ParkingAssigned
- # of Garages2
- GaragesAssigned
- ViewOcean
- PoolNone
Amenities
Controlled Access, Maintenance Grounds, Pet Restrictions, Water, Insurance, Trash
Interior
- HeatingForced Air, Natural Gas
- CoolingCentral Air
- # of Stories1
- StoriesOne
Interior Features
Built-in Features, Eat-in Kitchen, Open Floorplan, Recessed Lighting, Bedroom on Main Level, Main Level Primary, Walk-In Closet(s), Pantry, Stone Counters, Walk-In Pantry
Appliances
Built-In Range, Convection Oven, Dishwasher, Disposal, Microwave, Refrigerator, Range Hood, Gas Cooking
Exterior
- ExteriorStucco, Stone
- RoofCommon Roof
- ConstructionStucco, Stone
Additional Information
- Date ListedSeptember 22nd, 2025
- Days on Market146
- HOA Fees1823.79
- HOA Fees Freq.Monthly
Listing Details
- AgentMaxine Gellens
Office
Berkshire Hathaway HomeServices California Properties
Maxine Gellens, Berkshire Hathaway HomeServices California Properties.
Based on information from California Regional Multiple Listing Service, Inc. as of February 15th, 2026 at 12:40am PST. This information is for your personal, non-commercial use and may not be used for any purpose other than to identify prospective properties you may be interested in purchasing. Display of MLS data is usually deemed reliable but is NOT guaranteed accurate by the MLS. Buyers are responsible for verifying the accuracy of all information and should investigate the data themselves or retain appropriate professionals. Information from sources other than the Listing Agent may have been included in the MLS data. Unless otherwise specified in writing, Broker/Agent has not and will not verify any information obtained from other sources. The Broker/Agent providing the information contained herein may or may not have been the Listing and/or Selling Agent.



