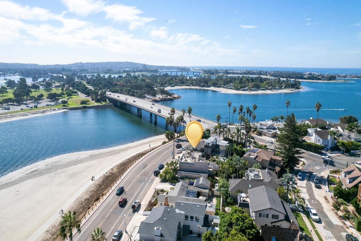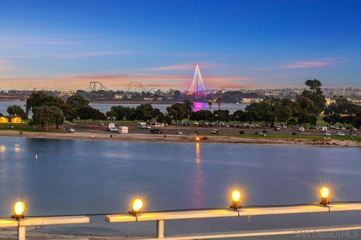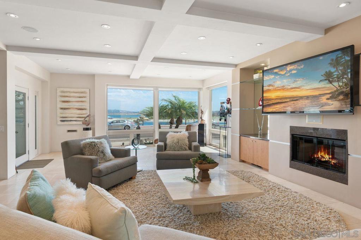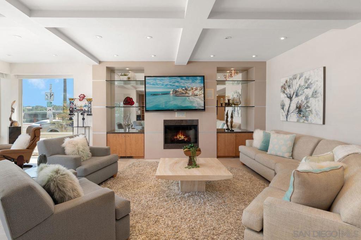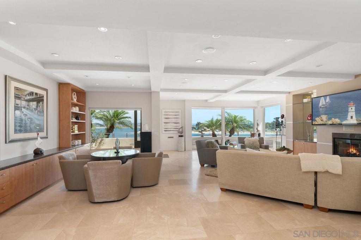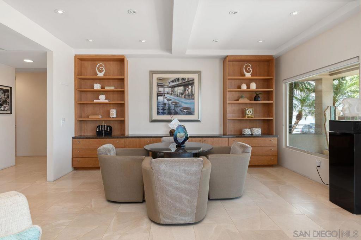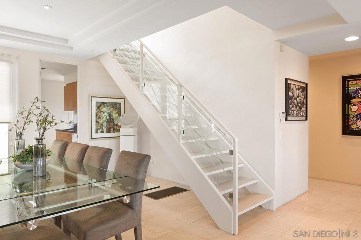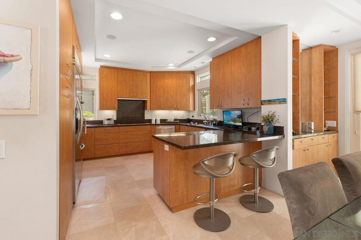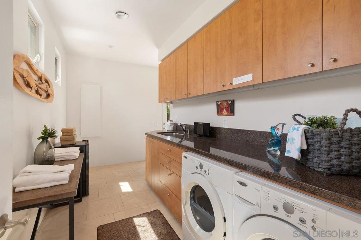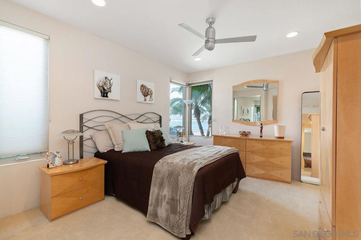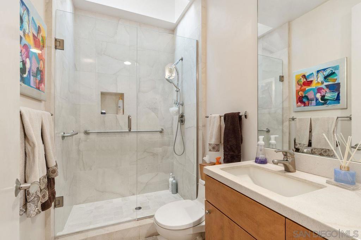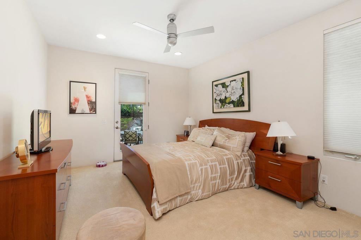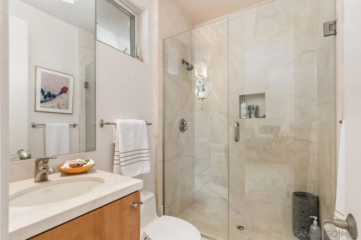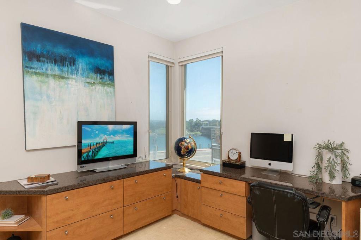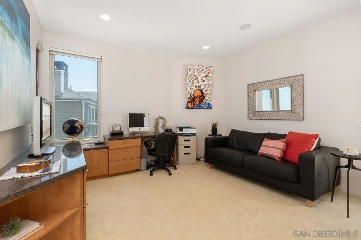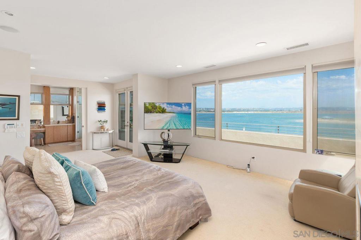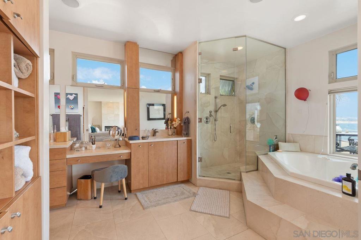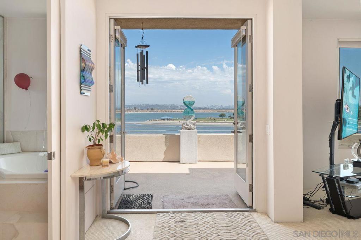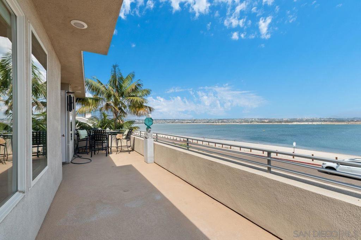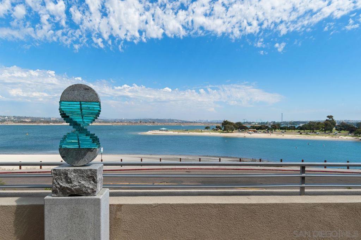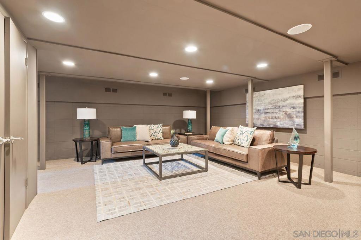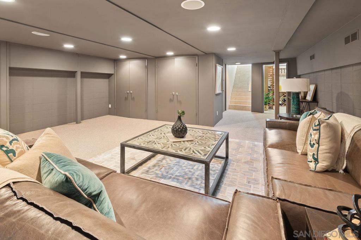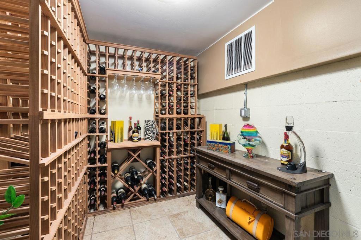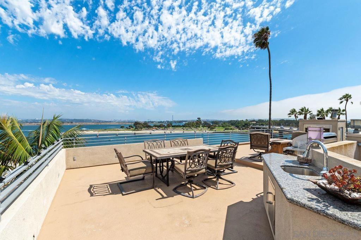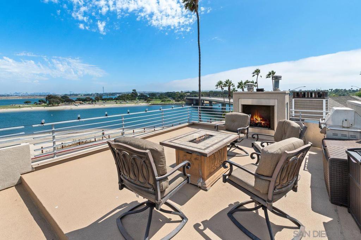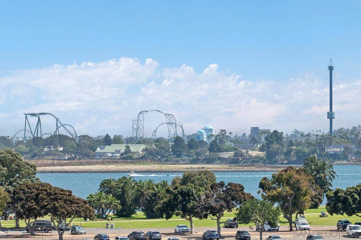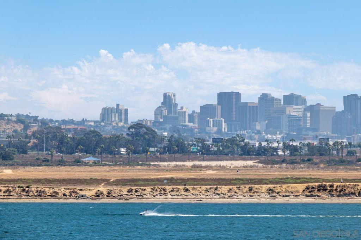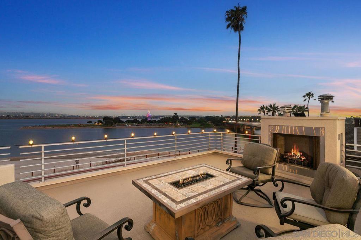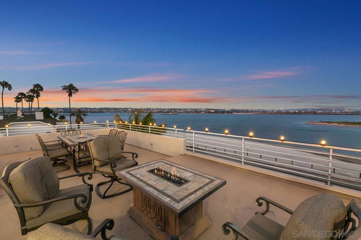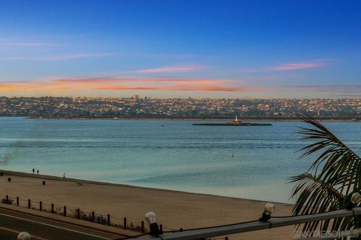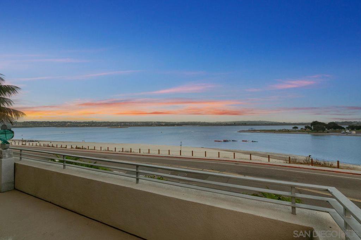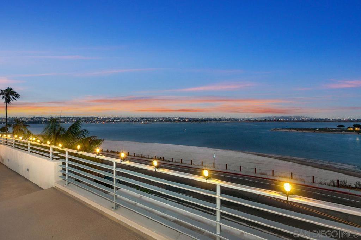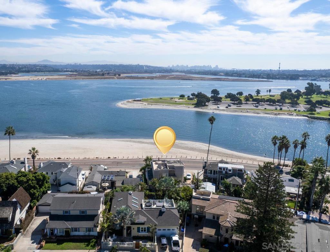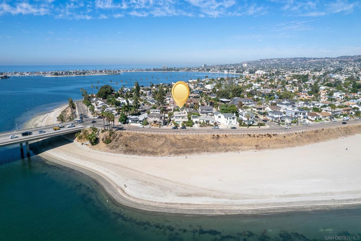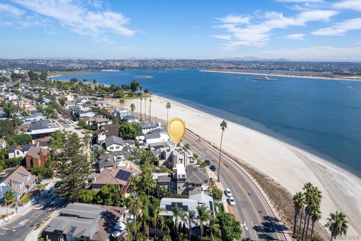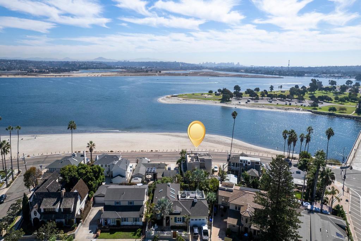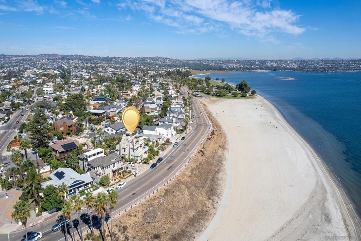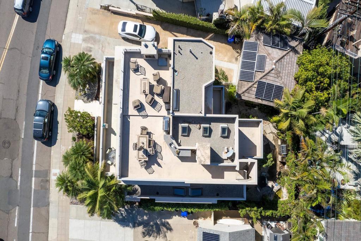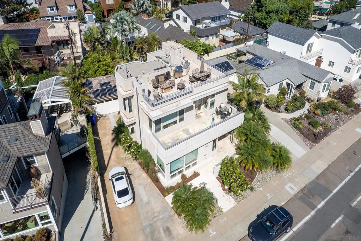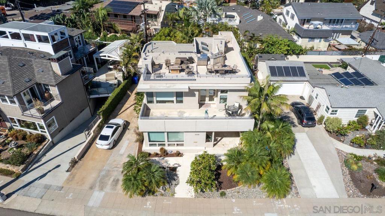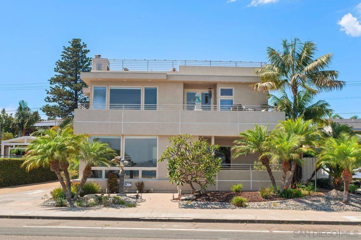- 3 Beds
- 4 Baths
- 3,621 Sqft
- 58 DOM
3328 Crown Point
Experience the perfect blend of classic and contemporary on prestigious Crown Point Drive. This stunning 3,621 sq. ft. residence offers sweeping 300° views of the bay, ocean, downtown skyline, sandy beaches, SeaWorld fireworks, and mountains as far as the eye can see. Featuring three bedrooms, four baths, and a private home office, every level captures direct water-facing views. Entertain in style with your own theater and wine cellar, or ride the interior ELEVATOR up to a breathtaking 30-foot ROOF TOP DECK Truly a Rare opportunity. Extraordinary residence, custom built contemporary design with soaring ceilings nestled on highly sought after Crown point dr. Sweeping bay views facing Sea World and downtown. Special features include two ensuite bedrooms on the main floor with elevator access to the master bedroom then to the prominent roof top deck with peek ocean views plus west mission bay. Adjacent to the master bedroom is a custom office with full bath and private enclosed patio. The finished entertainment room with a temperature controlled wine room. Fully enclosed back yard with BBQ and dog run area. The 6 car driveway leads to the oversized two car detached garage. This superb Crown Point home hits all the buttons and a must see.
Essential Information
- MLS® #250039575SD
- Price$3,860,000
- Bedrooms3
- Bathrooms4.00
- Full Baths4
- Square Footage3,621
- Acres0.00
- Year Built2008
- TypeResidential
- Sub-TypeSingle Family Residence
- StyleContemporary
- StatusActive
Community Information
- Address3328 Crown Point
- Area92109 - Pacific Beach
- CitySan Diego
- CountySan Diego
- Zip Code92109
Amenities
- Parking Spaces6
- ParkingDriveway
- # of Garages2
- GaragesDriveway
- PoolNone
Interior
- InteriorCarpet, Stone
- CoolingCentral Air
- FireplaceYes
- FireplacesFamily Room, Primary Bedroom
- # of Stories3
- StoriesThree Or More
Interior Features
Separate/Formal Dining Room, Eat-in Kitchen, Bedroom on Main Level, Wine Cellar, Walk-In Closet(s)
Appliances
Built-In Range, Barbecue, Convection Oven, Double Oven, Dishwasher, Electric Range, Freezer, Gas Cooking, Disposal, Gas Oven, Gas Range, Ice Maker, Microwave, Refrigerator, Range Hood, Trash Compactor, Vented Exhaust Fan
Heating
Combination, Forced Air, Fireplace(s), Natural Gas
Exterior
- ExteriorStone, Stucco
- RoofComposition, Flat
- ConstructionStone, Stucco
Additional Information
- Date ListedSeptember 24th, 2025
- Days on Market58
Listing Details
- AgentBrien Metcalf
- OfficeColdwell Banker Realty
Brien Metcalf, Coldwell Banker Realty.
Based on information from California Regional Multiple Listing Service, Inc. as of November 21st, 2025 at 2:50am PST. This information is for your personal, non-commercial use and may not be used for any purpose other than to identify prospective properties you may be interested in purchasing. Display of MLS data is usually deemed reliable but is NOT guaranteed accurate by the MLS. Buyers are responsible for verifying the accuracy of all information and should investigate the data themselves or retain appropriate professionals. Information from sources other than the Listing Agent may have been included in the MLS data. Unless otherwise specified in writing, Broker/Agent has not and will not verify any information obtained from other sources. The Broker/Agent providing the information contained herein may or may not have been the Listing and/or Selling Agent.



