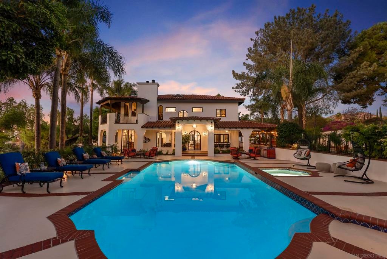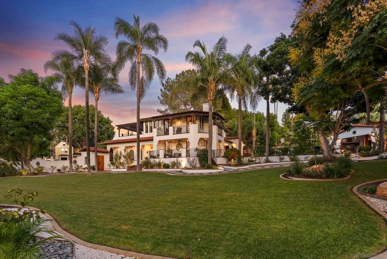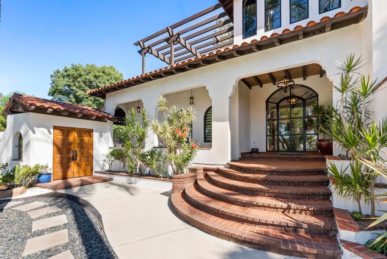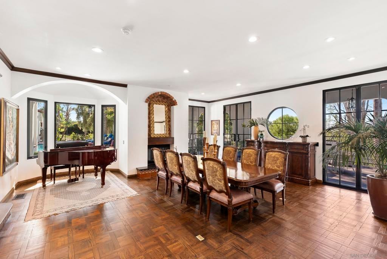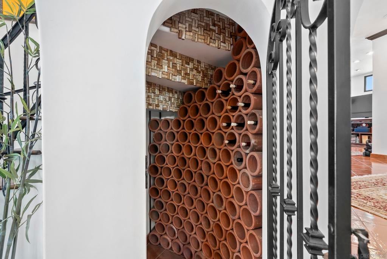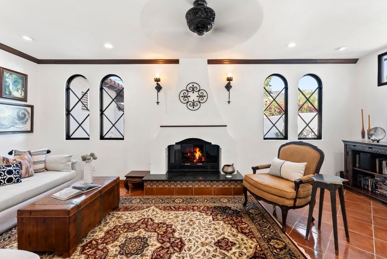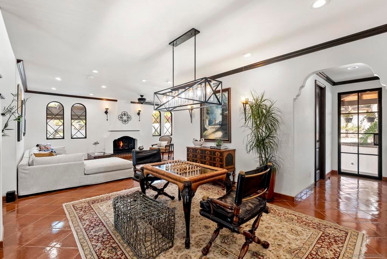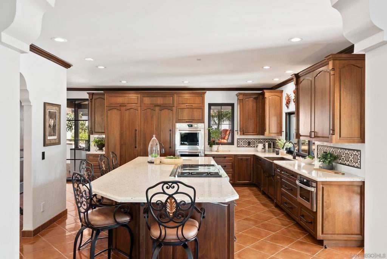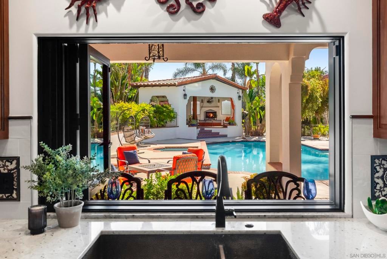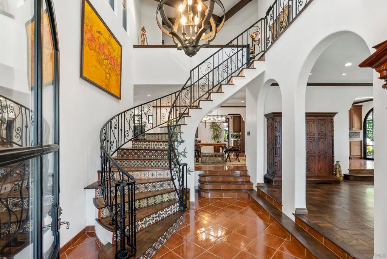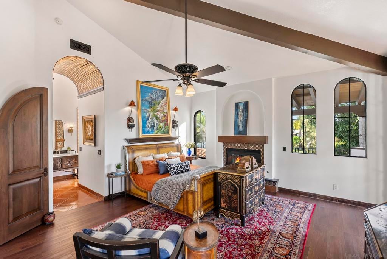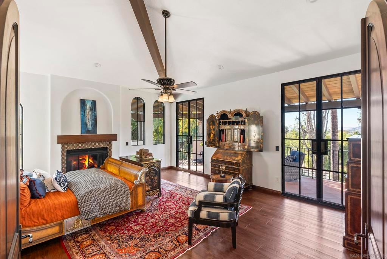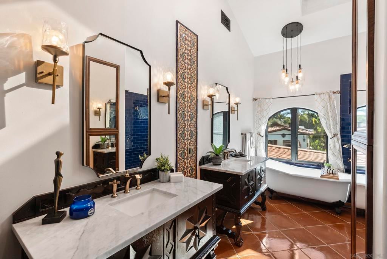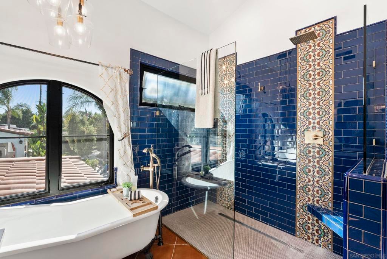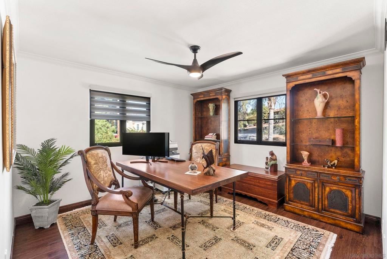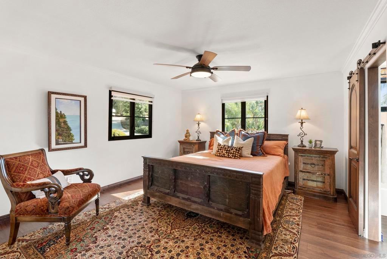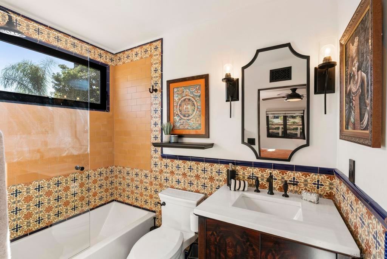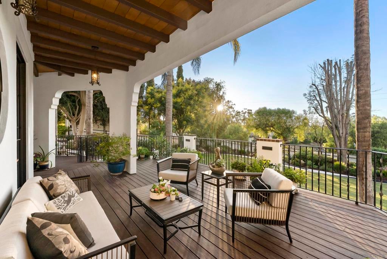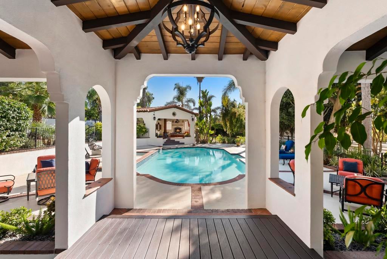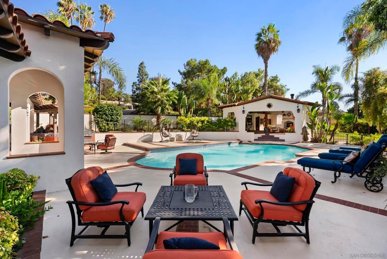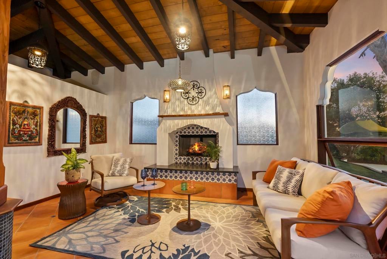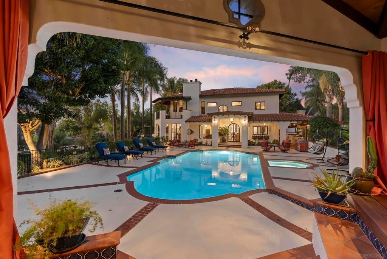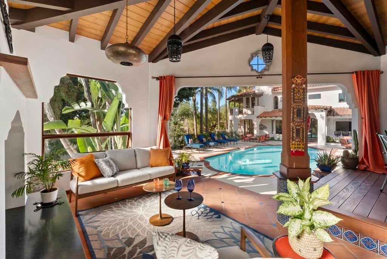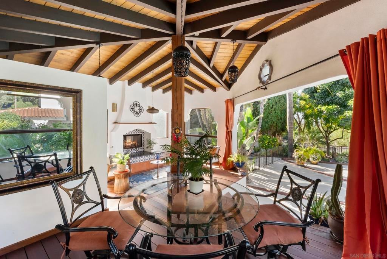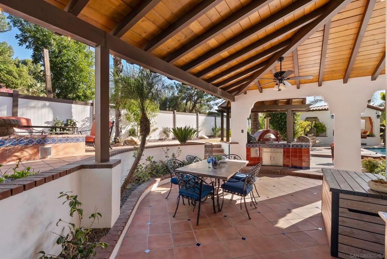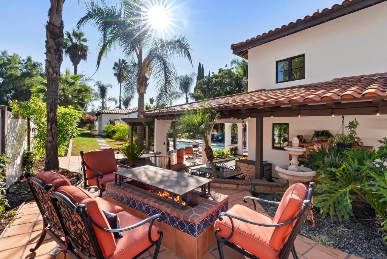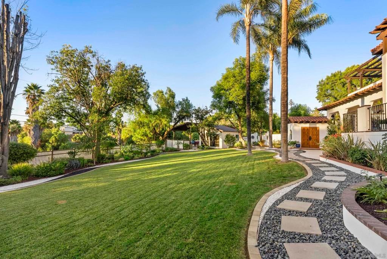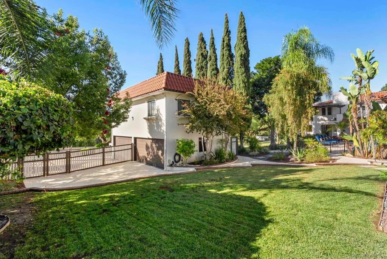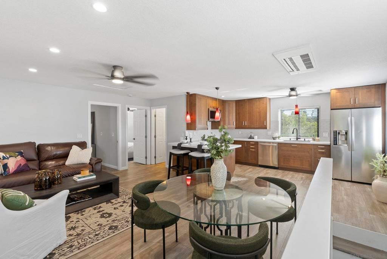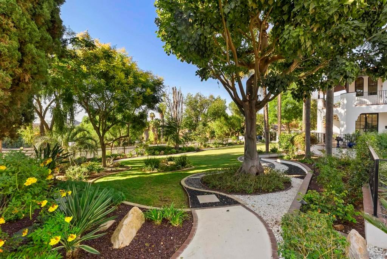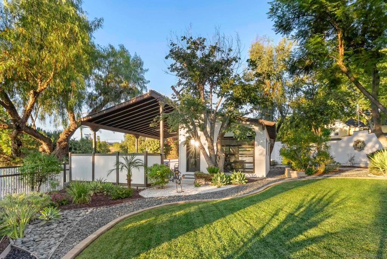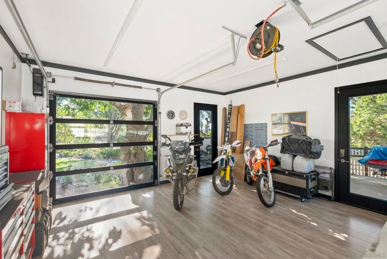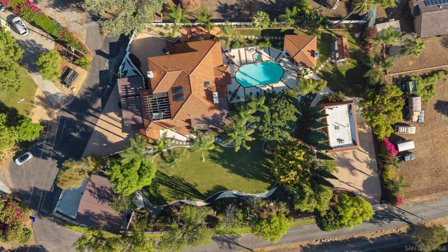- 6 Beds
- 6 Baths
- 4,592 Sqft
- 1.1 Acres
2103 Sunnyside Ave
This Granite Hills authentic Spanish Hacienda is a work of art. The home has been completely remodeled from top to bottom with custom iron doors, hand painted Spanish tile throughout, walnut cabinets, top of the line appliances, new HVAC system, new stucco, outdoor kitchen, wraparound decks, and a wine closet. With RV parking, an attached 2 car garage + detached 4 car garage, and standalone workshop, there's plenty of room for a multitude of cars, boats, and desert toys. The home also includes a detached two-bedroom new guest house with its own parking and entrance, perfect for rental income or multi-generational living. This fully-fenced property is truly an oasis. With ample grounds to entertain and relax, this home is not to be missed!
Essential Information
- MLS® #250039701SD
- Price$2,795,000
- Bedrooms6
- Bathrooms6.00
- Full Baths6
- Square Footage4,592
- Acres1.10
- Year Built1986
- TypeResidential
- Sub-TypeSingle Family Residence
- StyleMediterranean
- StatusActive
Community Information
- Address2103 Sunnyside Ave
- Area92019 - El Cajon
- SubdivisionEl Cajon
- CityEl Cajon
- CountySan Diego
- Zip Code92019
Amenities
- UtilitiesWater Connected
- Parking Spaces20
- # of Garages5
- ViewMountain(s)
- Has PoolYes
Parking
Boat, Concrete, Covered, Carport, Direct Access, Driveway, Garage Faces Front, Garage, Gated, Oversized, Private, Uncovered, Workshop in Garage
Garages
Boat, Concrete, Covered, Carport, Direct Access, Driveway, Garage Faces Front, Garage, Gated, Oversized, Private, Uncovered, Workshop in Garage
Pool
Gas Heat, Heated, In Ground, Private, See Remarks, Salt Water
Interior
- InteriorTile, Wood
- CoolingCentral Air, Zoned
- FireplaceYes
- # of Stories2
- StoriesTwo
Interior Features
Beamed Ceilings, Built-in Features, Balcony, Ceiling Fan(s), Crown Molding, Separate/Formal Dining Room, Eat-in Kitchen, Granite Counters, High Ceilings, Pantry, Recessed Lighting, Storage, All Bedrooms Up, Wine Cellar, Walk-In Closet(s), Workshop
Appliances
SixBurnerStove, Built-In Range, Built-In, Counter Top, Double Oven, Dishwasher, Freezer, Gas Cooking, Gas Cooktop, Disposal, Gas Oven, Gas Range, Gas Water Heater, Indoor Grill, Microwave, Refrigerator
Heating
Forced Air, Fireplace(s), Natural Gas, Zoned
Fireplaces
Dining Room, Gas, Living Room, Primary Bedroom, Outside
Exterior
- ExteriorStucco
- Exterior FeaturesFire Pit
- RoofSpanish Tile
- ConstructionStucco
Lot Description
Corner Lot, Sprinklers In Rear, Sprinklers In Front
Additional Information
- Date ListedSeptember 23rd, 2025
- Days on Market52
- ZoningR-1:SINGLE
Listing Details
- AgentTim Van Damm
Office
Berkshire Hathaway HomeServices California Properties
Tim Van Damm, Berkshire Hathaway HomeServices California Properties.
Based on information from California Regional Multiple Listing Service, Inc. as of November 23rd, 2025 at 10:56am PST. This information is for your personal, non-commercial use and may not be used for any purpose other than to identify prospective properties you may be interested in purchasing. Display of MLS data is usually deemed reliable but is NOT guaranteed accurate by the MLS. Buyers are responsible for verifying the accuracy of all information and should investigate the data themselves or retain appropriate professionals. Information from sources other than the Listing Agent may have been included in the MLS data. Unless otherwise specified in writing, Broker/Agent has not and will not verify any information obtained from other sources. The Broker/Agent providing the information contained herein may or may not have been the Listing and/or Selling Agent.



