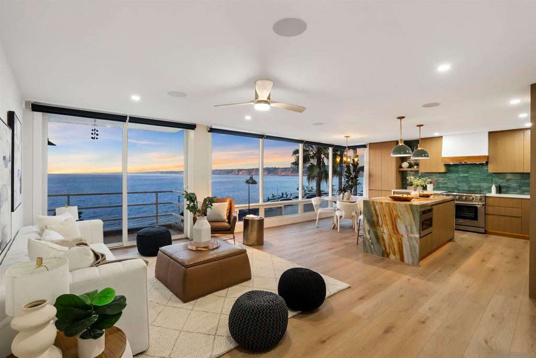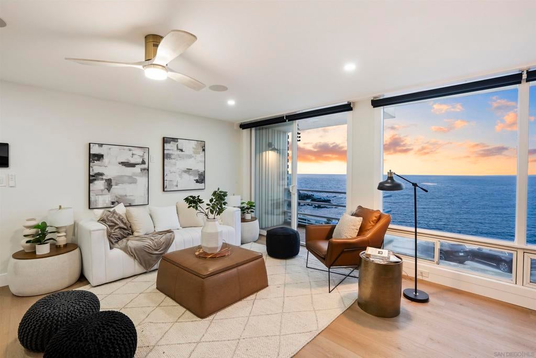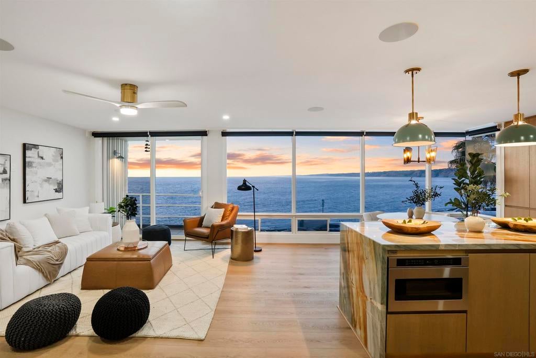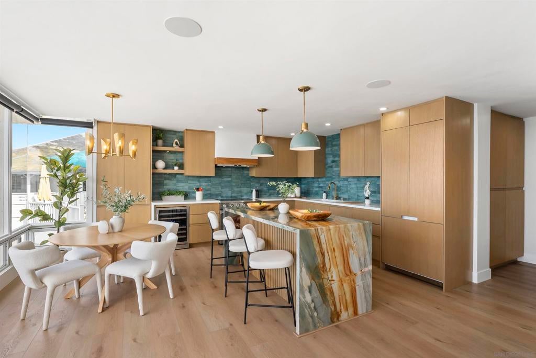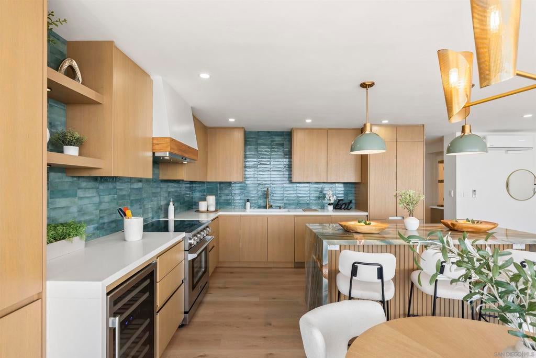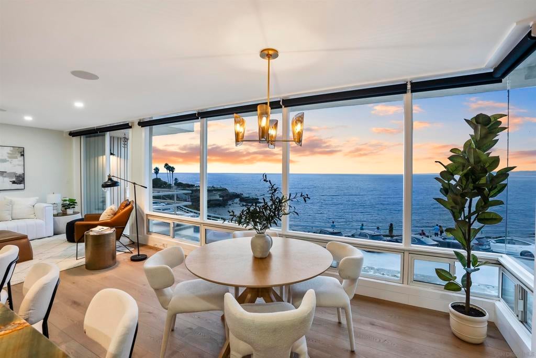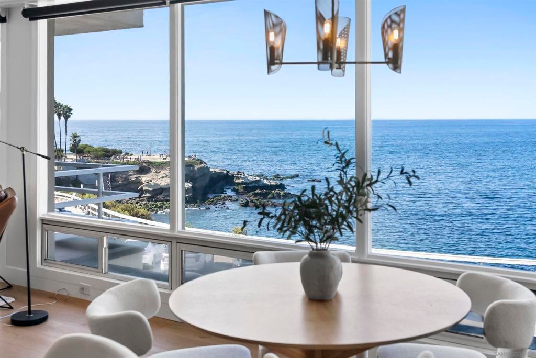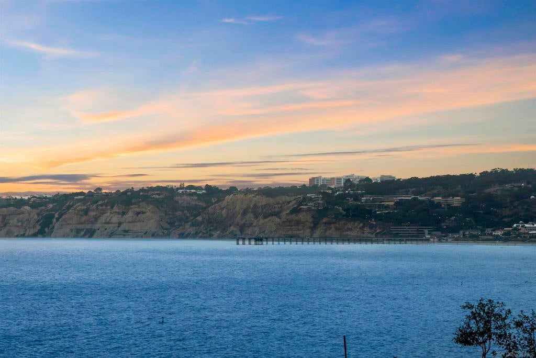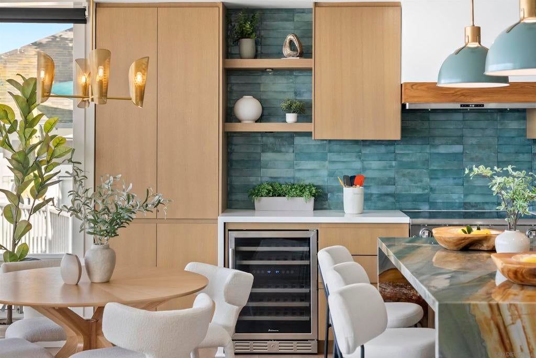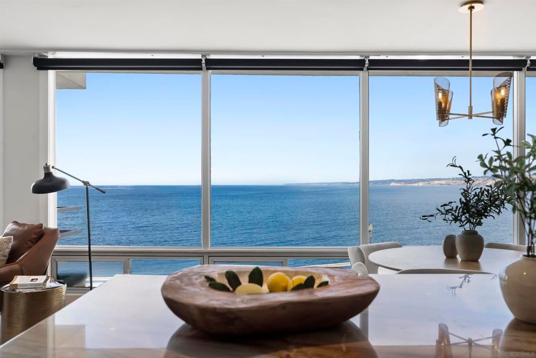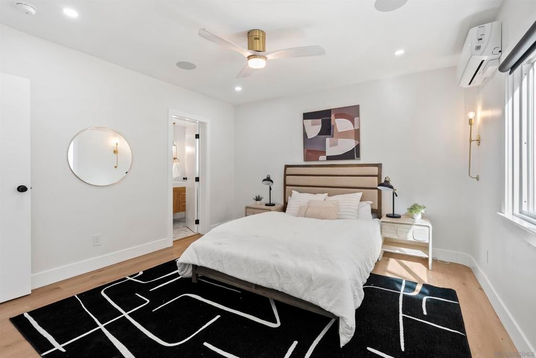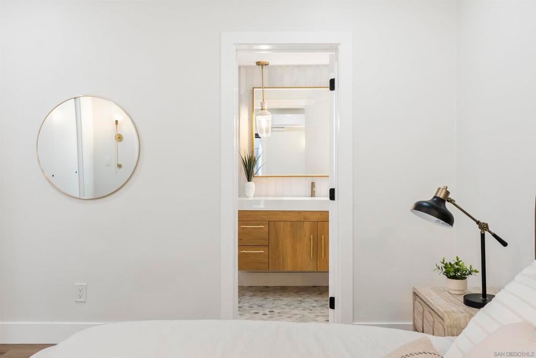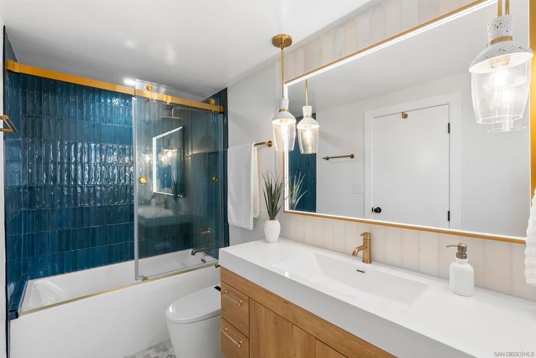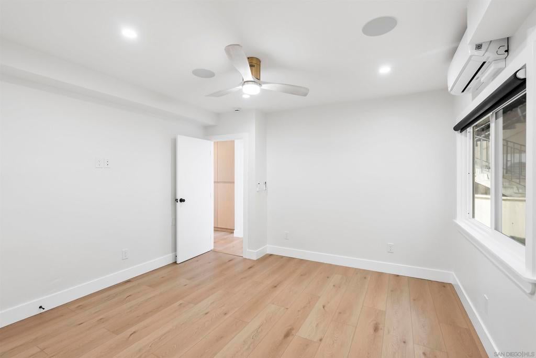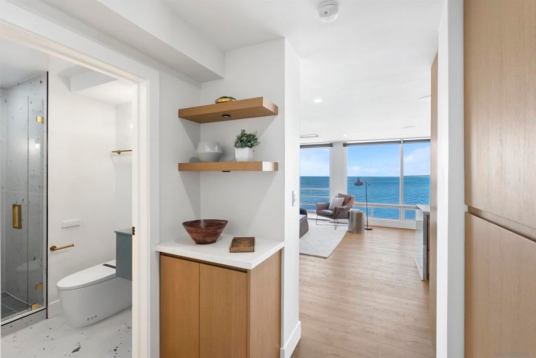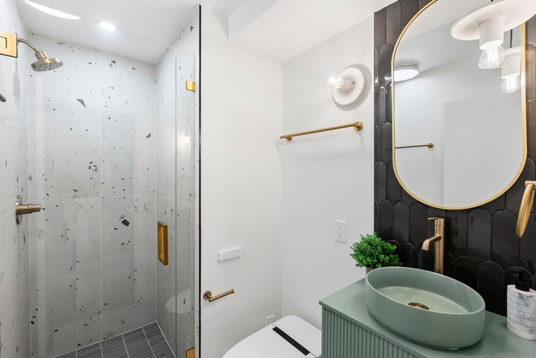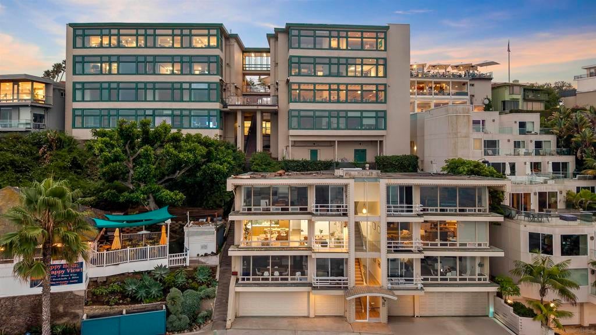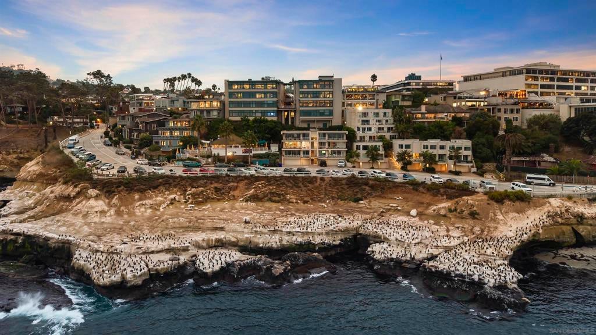- 2 Beds
- 2 Baths
- 1,115 Sqft
- 85 DOM
1219 Coast Blvd # 3
Welcome to The Cove Tower, where luxury meets the ocean’s edge. This one-of-a-kind residence offers striking sit-down whitewater views. Step onto your private balcony and indulge in the essence of coastal living with beaches, boutiques, and renowned restaurants right in your backyard. This fully reimagined oceanfront retreat offers the ease of single-level living, secure assigned parking, a spacious locked storage room and direct elevator access from the garage to your front door. Inside, every detail has been thoughtfully curated with designer finishes that echo the beauty of the surrounding coastline. Enjoy a state-of-the-art kitchen adorned with quartzite waterfall countertops, mini split A/C systems throughout for personalized comfort, and in-unit laundry for added everyday ease. An integrated smart home system controls electric privacy blinds, immersive surround sound, and dimmable lighting all at your command. This is more than a home, it’s a lifestyle.
Essential Information
- MLS® #250039781SD
- Price$2,549,000
- Bedrooms2
- Bathrooms2.00
- Full Baths2
- Square Footage1,115
- Acres0.00
- Year Built1964
- TypeResidential
- Sub-TypeCondominium
- StatusActive
Community Information
- Address1219 Coast Blvd # 3
- Area92037 - La Jolla
- SubdivisionLa Jolla
- CityLa Jolla
- CountySan Diego
- Zip Code92037
Amenities
- Parking Spaces1
- ParkingGarage
- # of Garages1
- GaragesGarage
- PoolNone
Amenities
Controlled Access, Insurance, Maintenance Grounds, Other, Pet Restrictions, Pets Allowed, Storage, Trash, Water
View
Panoramic, Bluff, Coastline, Ocean
Interior
- InteriorTile
- HeatingElectric, Zoned
- CoolingWall/Window Unit(s), Zoned
- # of Stories1
- StoriesOne
Interior Features
Balcony, Ceiling Fan(s), Pantry, Recessed Lighting, Storage, Bedroom on Main Level, Bar, Open Floorplan, Stone Counters
Appliances
SixBurnerStove, Convection Oven, Dishwasher, Electric Oven, Disposal, Counter Top, Electric Cooking, Electric Cooktop, Electric Range, Freezer, Microwave, Range Hood, Refrigerator, Warming Drawer
Exterior
- ExteriorStucco
- RoofFlat
- ConstructionStucco
Additional Information
- Date ListedSeptember 24th, 2025
- Days on Market85
- HOA Fees700
- HOA Fees Freq.Monthly
Listing Details
- AgentTim Van Damm
Office
Berkshire Hathaway HomeServices California Properties
Tim Van Damm, Berkshire Hathaway HomeServices California Properties.
Based on information from California Regional Multiple Listing Service, Inc. as of December 17th, 2025 at 10:56pm PST. This information is for your personal, non-commercial use and may not be used for any purpose other than to identify prospective properties you may be interested in purchasing. Display of MLS data is usually deemed reliable but is NOT guaranteed accurate by the MLS. Buyers are responsible for verifying the accuracy of all information and should investigate the data themselves or retain appropriate professionals. Information from sources other than the Listing Agent may have been included in the MLS data. Unless otherwise specified in writing, Broker/Agent has not and will not verify any information obtained from other sources. The Broker/Agent providing the information contained herein may or may not have been the Listing and/or Selling Agent.



