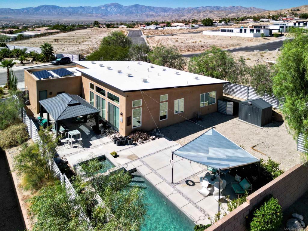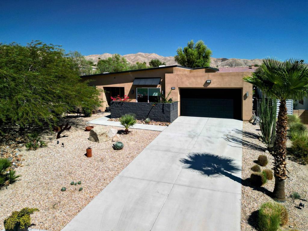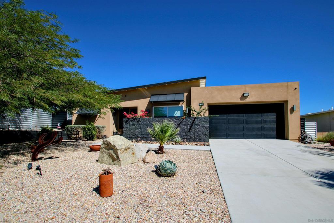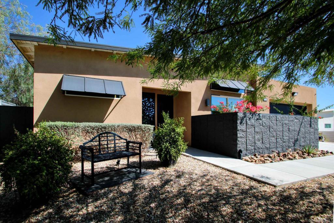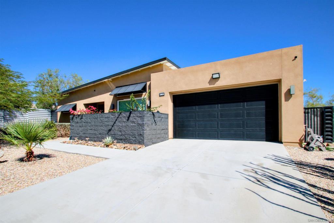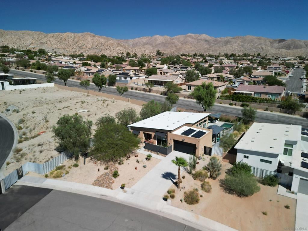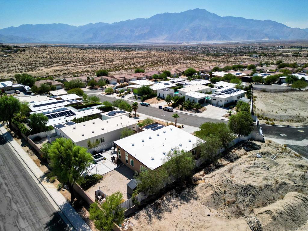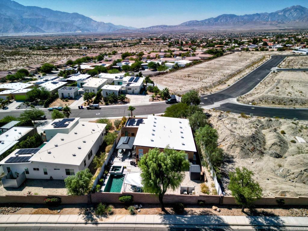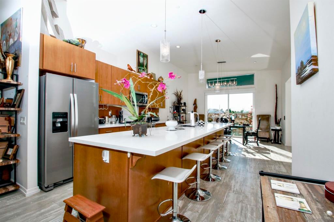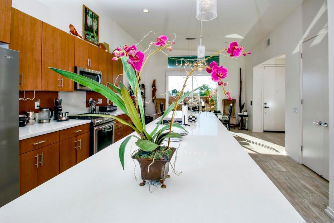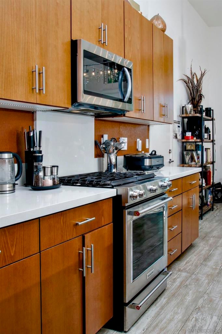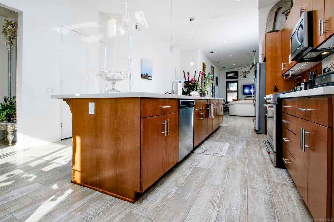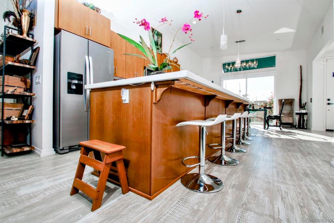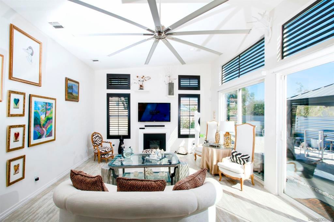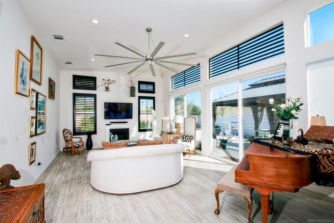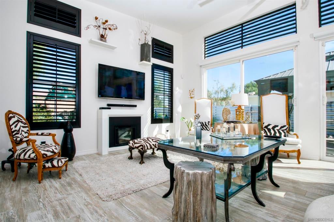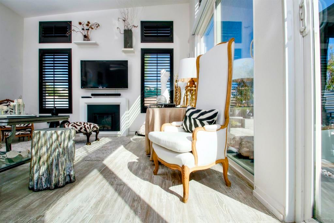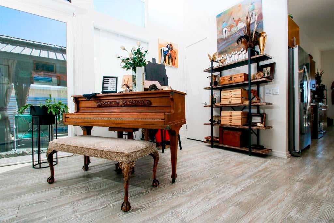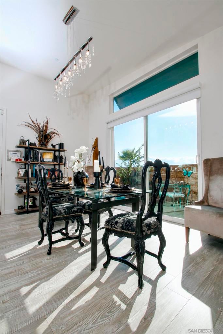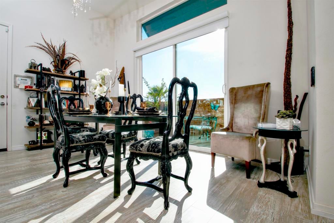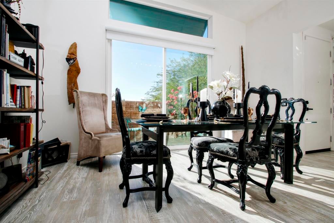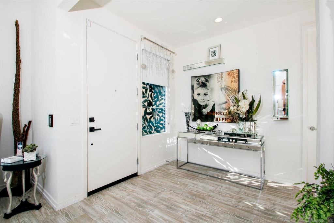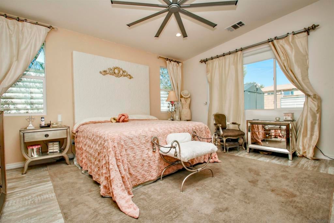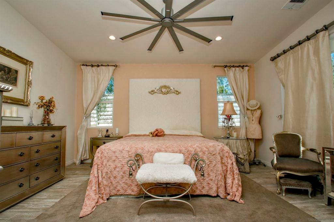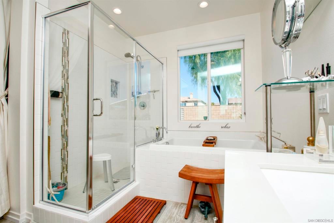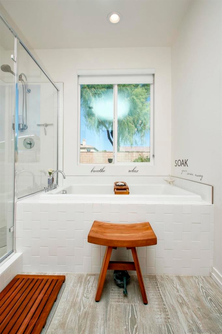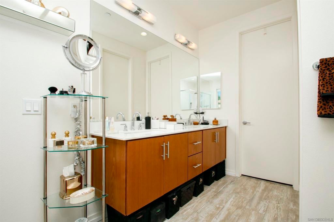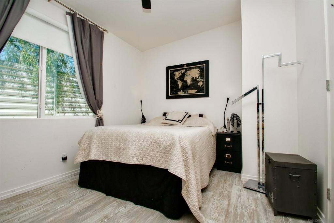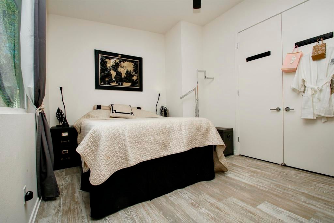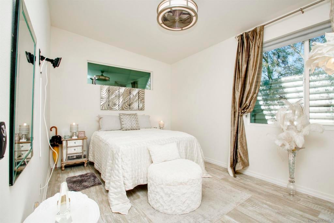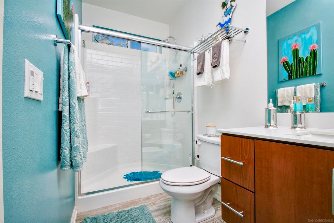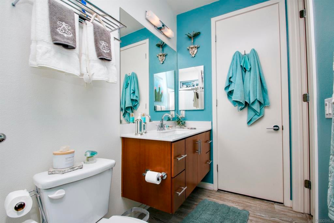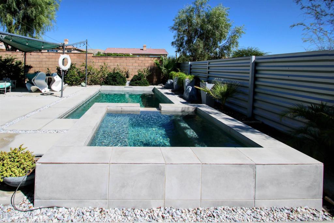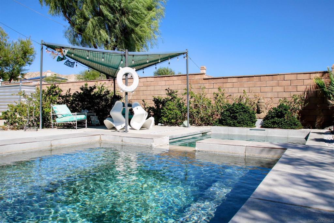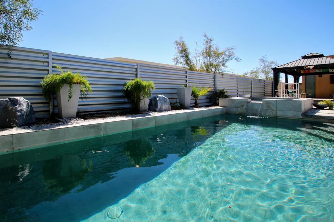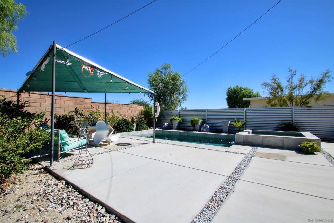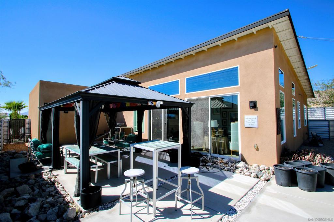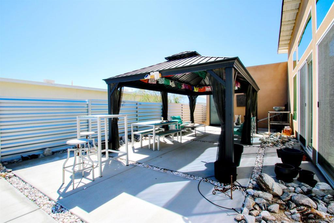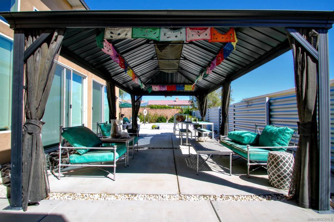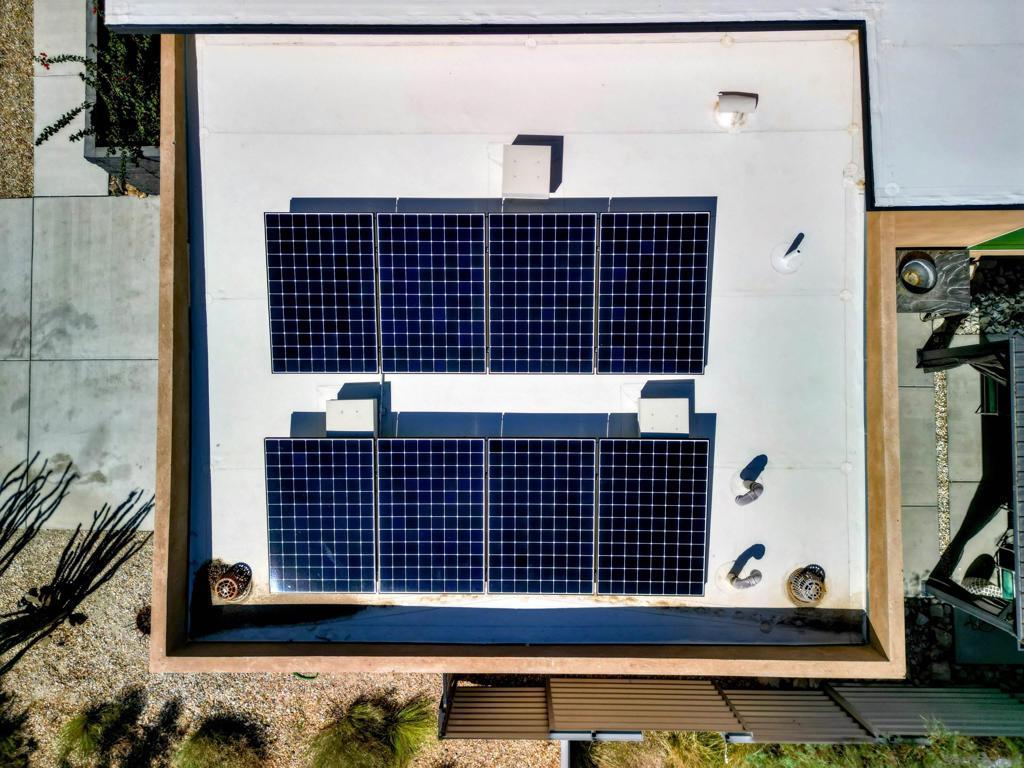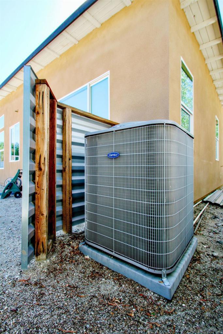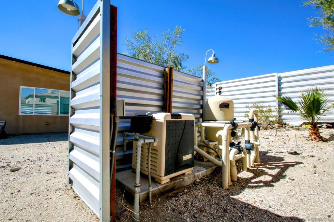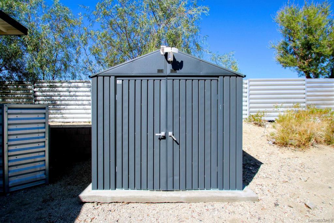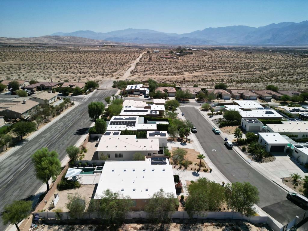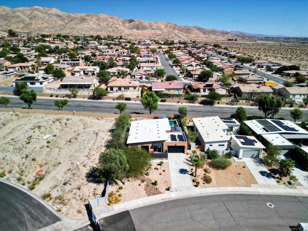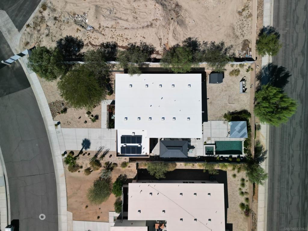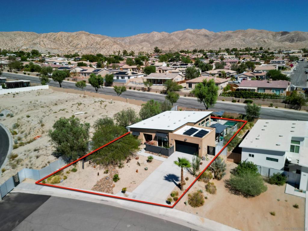- 3 Beds
- 2 Baths
- 2,054 Sqft
- 77 DOM
13868 Avenida La Vis
Eligible for VA ($0 down), FHA, Conventional, USDA (0% down), and the down payment assistance program CalHFA. Perched on an elevated lot at the end of a quiet cul-de-sac, this modern mid-century home showcases breathtaking mountain panoramas and some of the best views in the neighborhood. Located near the Spa District, the 2017-built 2,054 sq ft residence combines striking architecture, soaring ceilings, and walls of glass that frame the desert landscape. The open-concept kitchen stands out with a dramatic island, sleek cabinetry, and under-counter lighting—flowing effortlessly into bright living and dining areas ideal for entertaining. Durable tile floors ground the main spaces, while plush carpet adds comfort to the bedrooms. The primary suite includes a generous walk-in closet and spa-inspired bath. Two guest bedrooms share a Jack-and-Jill bathroom, offering both privacy and convenience. Outside, enjoy your private elevated oasis with a sparkling pool and spa, twin gazebos, and low-maintenance landscaping—perfect for relaxing or hosting with a view. Upgrades include paid-off solar, tankless water heater, two-car garage with built-ins, a storage shed, and no HOA fees. Sitting on a 10,018 sq ft lot, this 3-bed, 2-bath gem delivers modern design, energy efficiency, and stunning mountain views. Call today to view!
Essential Information
- MLS® #250040251SD
- Price$556,700
- Bedrooms3
- Bathrooms2.00
- Full Baths2
- Square Footage2,054
- Acres0.00
- Year Built2017
- TypeResidential
- Sub-TypeSingle Family Residence
- StatusActive
Community Information
- Address13868 Avenida La Vis
- Area340 - Desert Hot Springs
- SubdivisionOut Of Area
- CityDesert Hot Springs
- CountyRiverside
- Zip Code92240
Amenities
- Parking Spaces4
- # of Garages2
- Has PoolYes
- PoolIn Ground, Pebble, Private
Utilities
Underground Utilities, Water Available
Parking
Concrete, Garage, Garage Door Opener, On Street
Garages
Concrete, Garage, Garage Door Opener, On Street
View
Desert, Mountain(s), Panoramic, Pool
Interior
- InteriorCarpet, Tile
- HeatingElectric, Forced Air, Solar
- CoolingCentral Air
- FireplaceYes
- FireplacesElectric
- # of Stories1
- StoriesOne
Interior Features
Ceiling Fan(s), High Ceilings, Open Floorplan, Pantry, Recessed Lighting, Jack and Jill Bath, Walk-In Closet(s)
Appliances
Dishwasher, Disposal, Gas Range, Microwave, Tankless Water Heater, Vented Exhaust Fan
Exterior
- ExteriorStucco
- RoofComposition
- ConstructionStucco
Additional Information
- Date ListedSeptember 30th, 2025
- Days on Market77
Listing Details
- AgentKristen Kalepp
- OfficeCoastal Edge Realty
Price Change History for 13868 Avenida La Vis, Desert Hot Springs, (MLS® #250040251SD)
| Date | Details | Change |
|---|---|---|
| Price Reduced from $586,700 to $556,700 |
Kristen Kalepp, Coastal Edge Realty.
Based on information from California Regional Multiple Listing Service, Inc. as of December 16th, 2025 at 2:20pm PST. This information is for your personal, non-commercial use and may not be used for any purpose other than to identify prospective properties you may be interested in purchasing. Display of MLS data is usually deemed reliable but is NOT guaranteed accurate by the MLS. Buyers are responsible for verifying the accuracy of all information and should investigate the data themselves or retain appropriate professionals. Information from sources other than the Listing Agent may have been included in the MLS data. Unless otherwise specified in writing, Broker/Agent has not and will not verify any information obtained from other sources. The Broker/Agent providing the information contained herein may or may not have been the Listing and/or Selling Agent.



