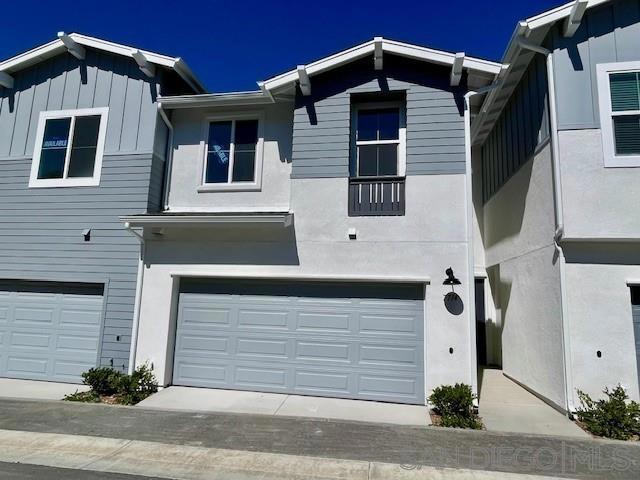- 3 Beds
- 3 Baths
- 1,603 Sqft
- 1 DOM
7714 Jasmine Ct.
Lot 46 New Construction Attached Townhome in western Santee. 1,603 sq. ft., Plan 1, Lot 46 in the desirable Laurel Heights Community. Amenities include: Pool, Spa, Tot Lot, Picnic Area, Reflection Space. Upgraded with over $22K in options! 3 beds, 2.5 bath, private backyard, 2-car attached garage. Beautiful modern kitchen with upgraded white Cabinets. Elegant Backsplash, upgraded Stainless steel sink and faucet. Large Quartz Island, with under counter lighting. Solar is included and is owned, not leased. Garage comes with charging station for Electric vehicles and a Level 2 Charger. This home is ready for a quick move-in! Use Designated Lender for special incentives! Lot 46 New Construction Attached Townhome in western Santee. 1,603 sq. ft., Plan 1, Lot 46 in the desirable Laurel Heights Community. Amenities include: Pool, Spa, Tot Lot, Picnic Area, Reflection Space. Upgraded with over $22K in options! 3 beds, 2.5 bath, private backyard, 2-car attached garage. Beautiful modern kitchen with upgraded White Shaker Cabinets. Elegant custom Backsplash, upgraded Stainless steel sink and faucet. Large Quartz Island, with under counter lighting. Solar is included and is owned, not leased. Garage comes with charging station for Electric vehicles and a Level 2 Charger. This home is ready for a quick move-in! Use Designated Lender for special incentives!
Essential Information
- MLS® #250040607SD
- Price$798,990
- Bedrooms3
- Bathrooms3.00
- Full Baths2
- Half Baths1
- Square Footage1,603
- Acres0.00
- Year Built2025
- TypeResidential
- Sub-TypeTownhouse
- StatusActive
Community Information
- Address7714 Jasmine Ct.
- Area92071 - Santee
- SubdivisionSantee
- CitySantee
- CountySan Diego
- Zip Code92071
Amenities
- AmenitiesMaintenance Grounds, Insurance
- Parking Spaces2
- # of Garages2
- Has PoolYes
- PoolAbove Ground
Parking
Garage, Garage Door Opener, Guest
Garages
Garage, Garage Door Opener, Guest
Interior
- InteriorCarpet, Tile
- Interior FeaturesWalk-In Closet(s)
- HeatingElectric, Forced Air
- CoolingCentral Air
- # of Stories2
- StoriesTwo
Appliances
Built-In Range, Counter Top, Dishwasher, Electric Cooktop, Electric Cooking, Electric Oven, Electric Range, Electric Water Heater, Disposal, Microwave
Exterior
- ExteriorDrywall, Stucco
- RoofAsphalt, Shingle
- ConstructionDrywall, Stucco
Additional Information
- Date ListedOctober 2nd, 2025
- Days on Market1
- HOA Fees636
- HOA Fees Freq.Monthly
Listing Details
- AgentMichael Sabourin
- OfficeThe Cove Realty Group
Michael Sabourin, The Cove Realty Group.
Based on information from California Regional Multiple Listing Service, Inc. as of October 3rd, 2025 at 8:57am PDT. This information is for your personal, non-commercial use and may not be used for any purpose other than to identify prospective properties you may be interested in purchasing. Display of MLS data is usually deemed reliable but is NOT guaranteed accurate by the MLS. Buyers are responsible for verifying the accuracy of all information and should investigate the data themselves or retain appropriate professionals. Information from sources other than the Listing Agent may have been included in the MLS data. Unless otherwise specified in writing, Broker/Agent has not and will not verify any information obtained from other sources. The Broker/Agent providing the information contained herein may or may not have been the Listing and/or Selling Agent.
























