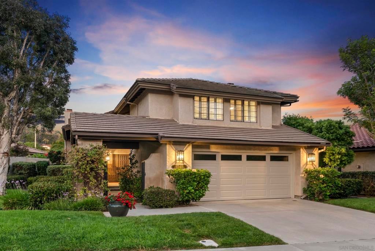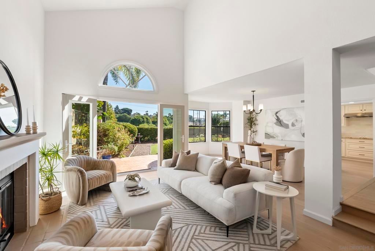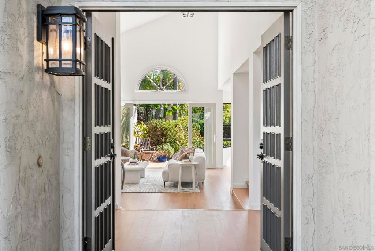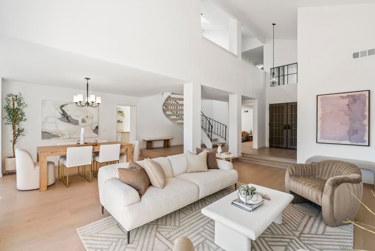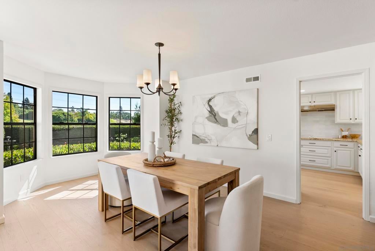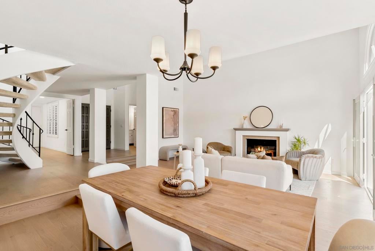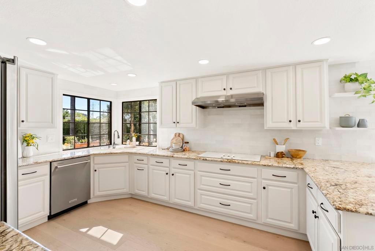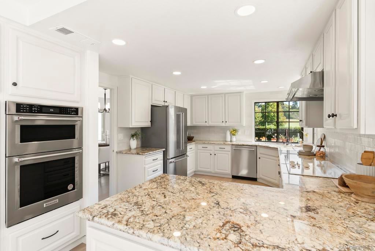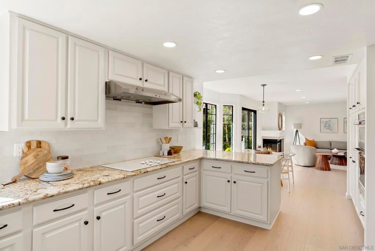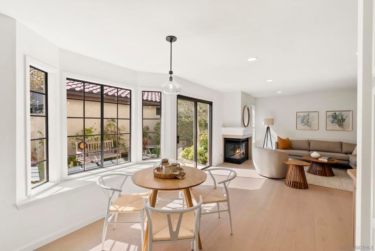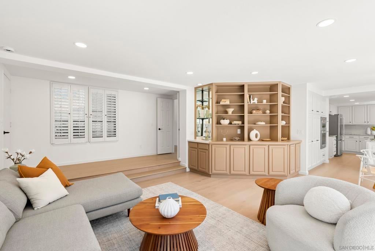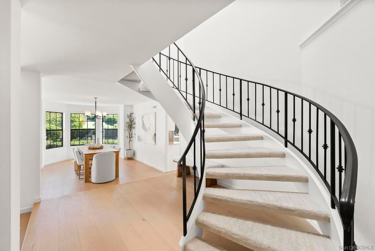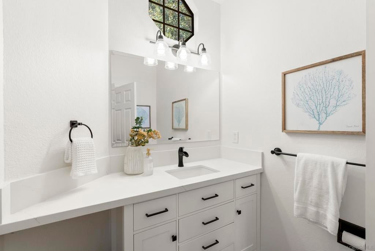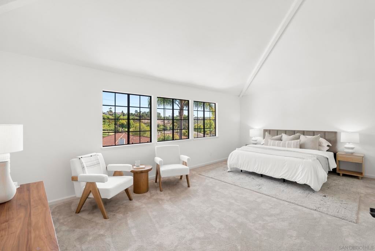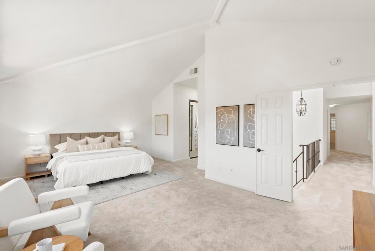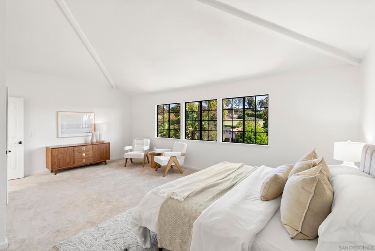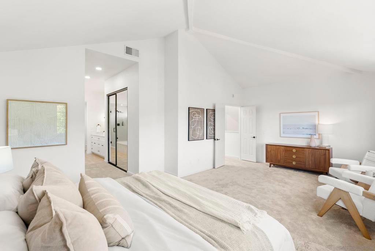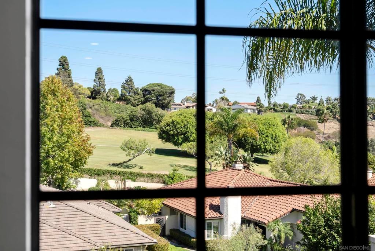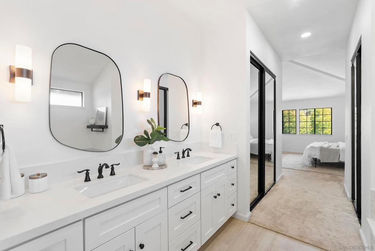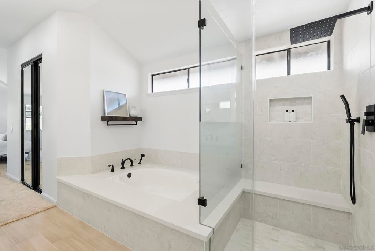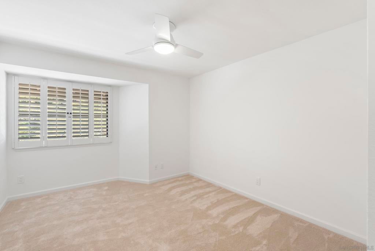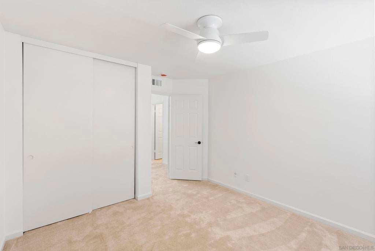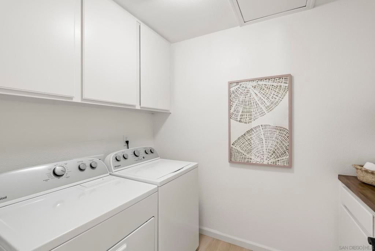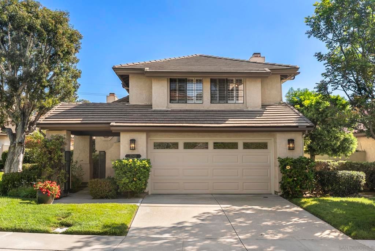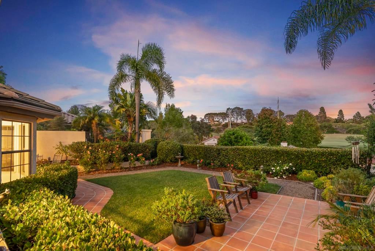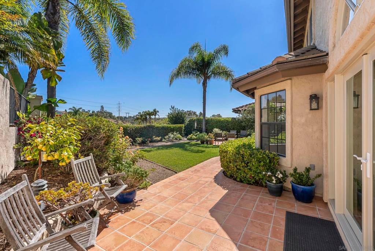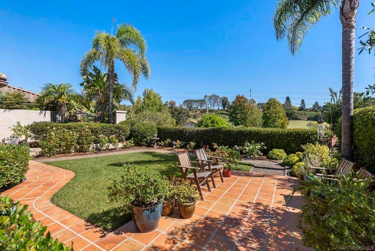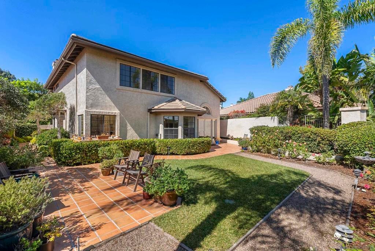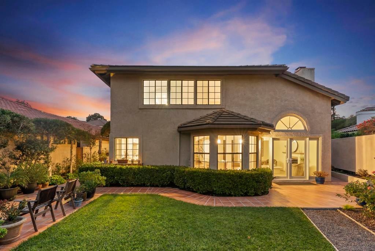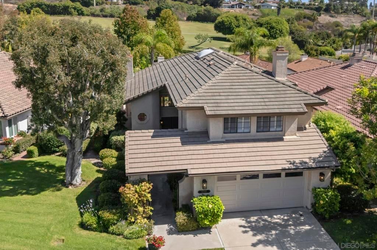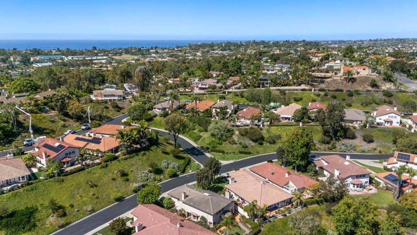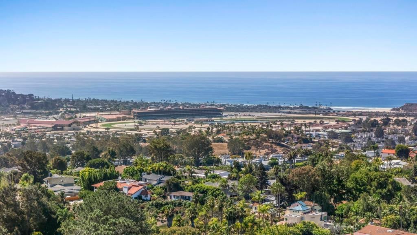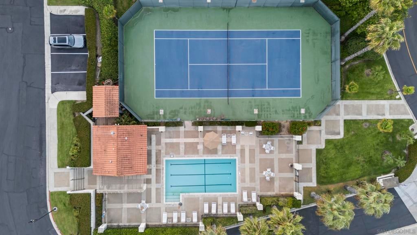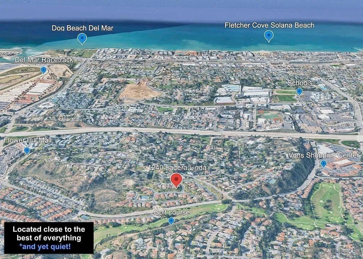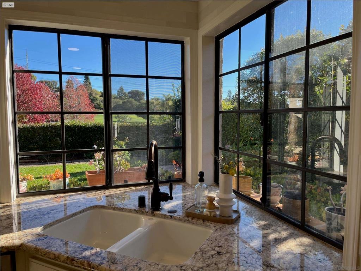- 3 Beds
- 3 Baths
- 2,660 Sqft
- .12 Acres
1240 Ladera Linda
Welcome to 1240 Ladera Linda. Tucked away in a private, serene Solana Beach enclave, this home gives you easy access to top-rated schools, shopping, restaurants, beaches, golf courses, parks, the Del Mar racetrack and more. As you step inside, you're greeted by soaring ceilings and a wide-open living room / dining room with views across your backyard to the Lomas Santa Fe country club golf course. New wide-plank, white oak, hardwood floors blanket the entire first level, exuding warmth and quality. The recently upgraded kitchen features brand new appliances and opens into a cozy family room that's perfect for movie nights and gatherings by the fireplace. A stunning spiral staircase leads to your expansive primary suite with vaulted ceilings and panoramic views. This private retreat features a large sitting area, dual closets and a fully renovated, spa-like bathroom with new dual vanities, Caesarstone quartz countertops, walk-in shower and soaking tub. The second floor includes two additional bedrooms, a guest bath and laundry room, all with fresh updates. The lush, peaceful backyard feels like an extension of the home, with ample space for entertaining and unwinding. Located in the gated community of Las Vistas, you'll enjoy access to two tennis courts (one pickleball) and a sparkling pool.
Essential Information
- MLS® #250040792SD
- Price$2,175,000
- Bedrooms3
- Bathrooms3.00
- Full Baths2
- Half Baths1
- Square Footage2,660
- Acres0.12
- Year Built1985
- TypeResidential
- Sub-TypeSingle Family Residence
- StatusActive
Community Information
- Address1240 Ladera Linda
- Area92014 - Del Mar
- SubdivisionDel Mar
- CityDel Mar
- CountySan Diego
- Zip Code92014
Amenities
- Parking Spaces4
- # of Garages2
- ViewGolf Course
- Has PoolYes
- PoolCommunity
Parking
Concrete, Direct Access, Garage
Garages
Concrete, Direct Access, Garage
Interior
- HeatingForced Air, Natural Gas
- CoolingNone
- FireplaceYes
- FireplacesFamily Room, Living Room
- # of Stories2
- StoriesTwo
Interior Features
All Bedrooms Up, Walk-In Closet(s)
Appliances
Convection Oven, Dishwasher, Disposal, Microwave, Refrigerator, Electric Cooking
Exterior
- ExteriorStucco
- ConstructionStucco
Additional Information
- Date ListedOctober 3rd, 2025
- Days on Market68
- ZoningR-1:SINGLE
- HOA Fees640
- HOA Fees Freq.Monthly
Listing Details
- AgentKelli Miller
- OfficeCompass
Price Change History for 1240 Ladera Linda, Del Mar, (MLS® #250040792SD)
| Date | Details | Change |
|---|---|---|
| Price Reduced from $2,195,000 to $2,175,000 |
Kelli Miller, Compass.
Based on information from California Regional Multiple Listing Service, Inc. as of December 10th, 2025 at 2:26am PST. This information is for your personal, non-commercial use and may not be used for any purpose other than to identify prospective properties you may be interested in purchasing. Display of MLS data is usually deemed reliable but is NOT guaranteed accurate by the MLS. Buyers are responsible for verifying the accuracy of all information and should investigate the data themselves or retain appropriate professionals. Information from sources other than the Listing Agent may have been included in the MLS data. Unless otherwise specified in writing, Broker/Agent has not and will not verify any information obtained from other sources. The Broker/Agent providing the information contained herein may or may not have been the Listing and/or Selling Agent.



