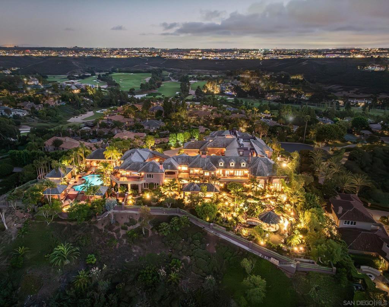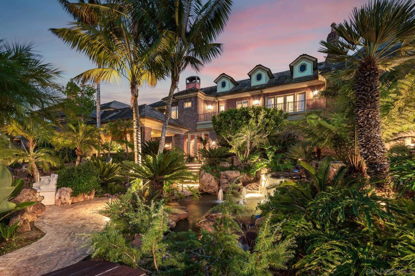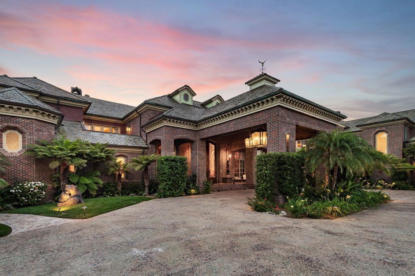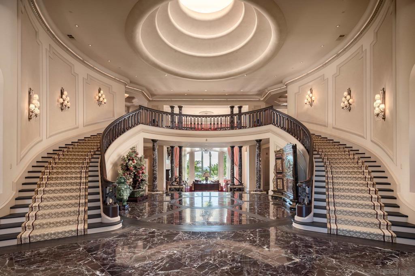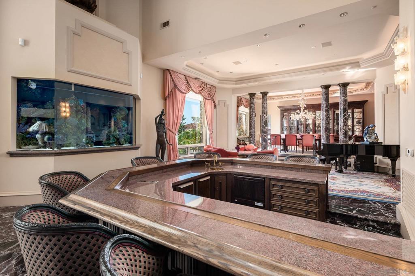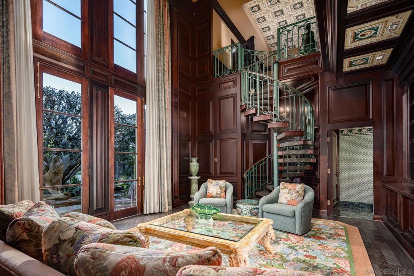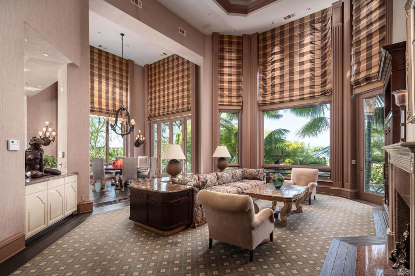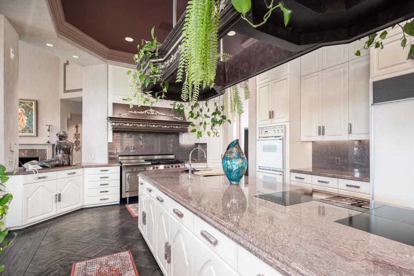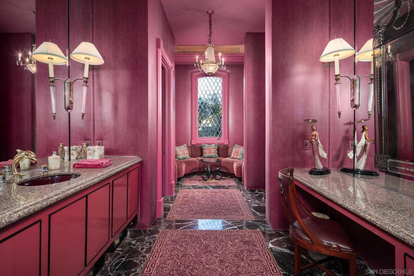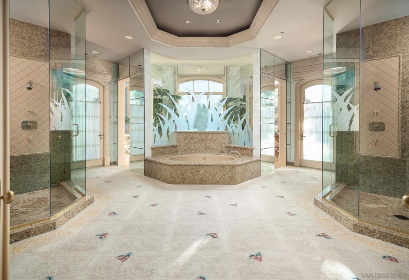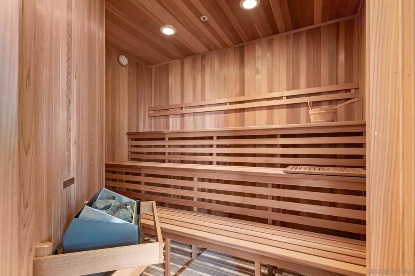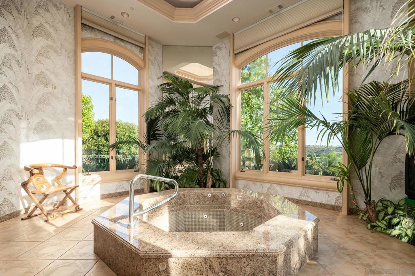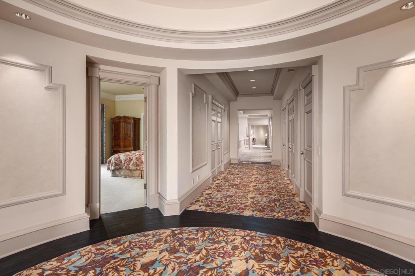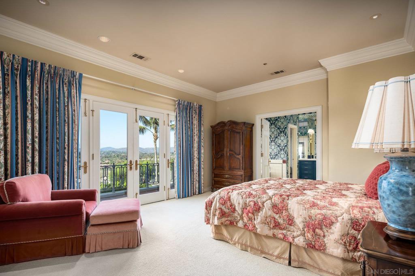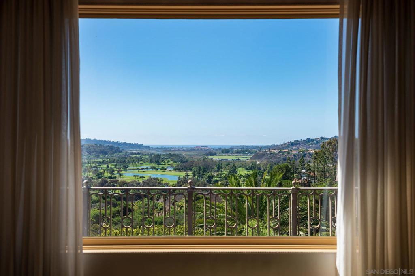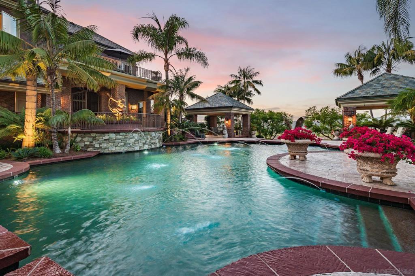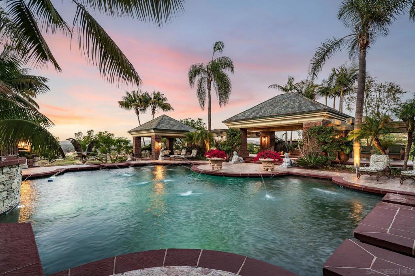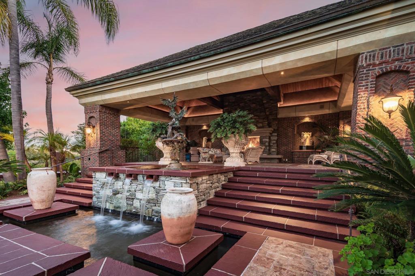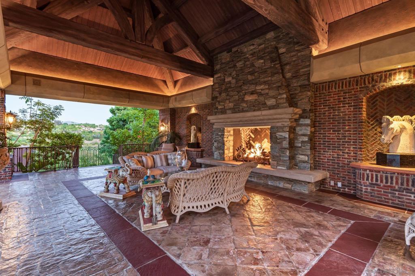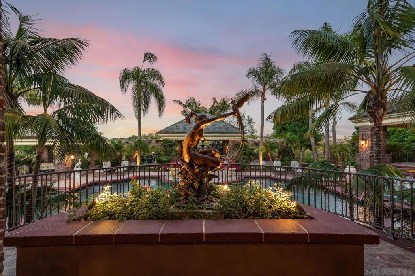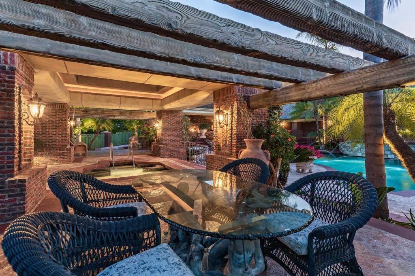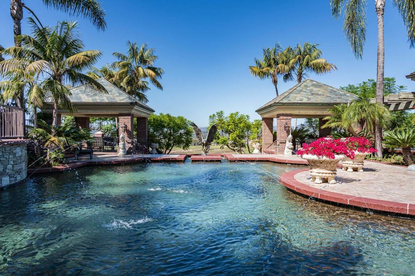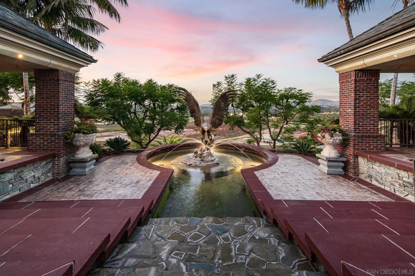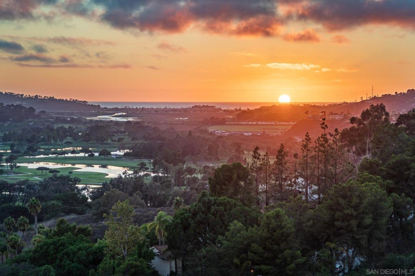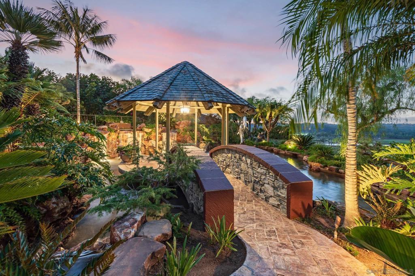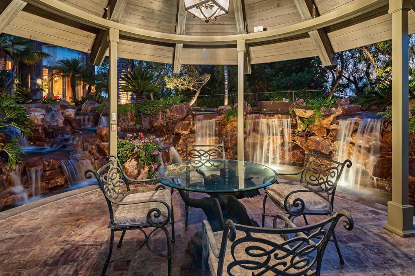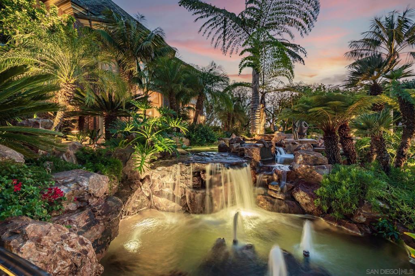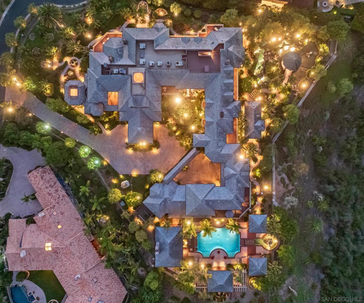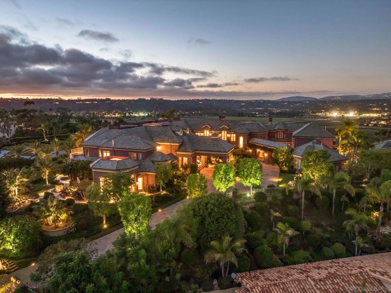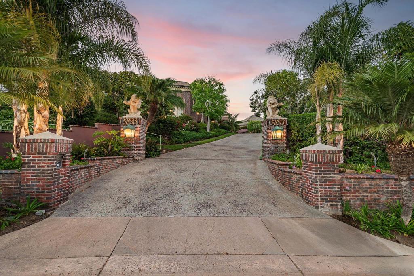- 9 Beds
- 13 Baths
- 17,332 Sqft
- 2.66 Acres
5893 Winland Hills Dr
Awe inspiring are the words that come to mind as you approach "The Eagle's Nest." The quality of construction and grandeur of the estate is unparalleled. Resting atop one of the highest hills in Rancho Santa Fe on a private, gated street, this masterpiece features 360-degree ocean, golf, and mountain views, impeccably manicured grounds, and materials sourced from around the world. Upon entering the home, the sheer scale and beauty are breathtaking. The home features a home theater, two-story library, roof deck, numerous balconies, fountains that rival the Bellagio, a gym, private guest quarters, and so much more. Pictures truly don't do this estate justice, one must see the home in person to appreciate just how spectacular it is.
Essential Information
- MLS® #250041028SD
- Price$16,995,000
- Bedrooms9
- Bathrooms13.00
- Full Baths9
- Half Baths4
- Square Footage17,332
- Acres2.66
- Year Built1995
- TypeResidential
- Sub-TypeSingle Family Residence
- StatusActive
Community Information
- Address5893 Winland Hills Dr
- Area92067 - Rancho Santa Fe
- SubdivisionRancho Santa Fe
- CityRancho Santa Fe
- CountySan Diego
- Zip Code92067
Amenities
- AmenitiesControlled Access
- Parking Spaces17
- # of Garages7
- Has PoolYes
- PoolIn Ground, Private
Utilities
Sewer Connected, Water Connected
Parking
Circular Driveway, Controlled Entrance, Concrete, Driveway, Garage, Garage Door Opener, Gated, Oversized, Porte-Cochere, Private, One Space, Garage Faces Side, See Remarks
Garages
Circular Driveway, Controlled Entrance, Concrete, Driveway, Garage, Garage Door Opener, Gated, Oversized, Porte-Cochere, Private, One Space, Garage Faces Side, See Remarks
View
Bluff, City Lights, Park/Greenbelt, Golf Course, Landmark, Mountain(s), Neighborhood, Ocean, Panoramic, Pond, Reservoir, Water
Interior
- InteriorCarpet, Tile, Wood
- CoolingCentral Air, Zoned
- FireplaceYes
- # of Stories2
- StoriesTwo
Interior Features
Built-in Features, Balcony, Central Vacuum, Dry Bar, Separate/Formal Dining Room, Dumbwaiter, High Ceilings, Multiple Staircases, Open Floorplan, Pantry, See Remarks, Storage, Two Story Ceilings, Bar, Bedroom on Main Level, Dressing Area, Entrance Foyer, Loft, Main Level Primary, Walk-In Pantry, Walk-In Closet(s)
Appliances
SixBurnerStove, Built-In Range, Barbecue, Counter Top, Double Oven, Dishwasher, Freezer, Gas Cooking, Gas Cooktop, Disposal, Gas Oven, Gas Range, Indoor Grill, Ice Maker, Microwave, Refrigerator, Range Hood, Warming Drawer
Heating
Forced Air, Fireplace(s), Natural Gas, Zoned
Fireplaces
Bonus Room, Family Room, Guest Accommodations, Living Room, Primary Bedroom, Outside, See Remarks
Exterior
- ExteriorBrick
- Exterior FeaturesBrick Driveway
- RoofSlate
- ConstructionBrick
Additional Information
- Date ListedOctober 7th, 2025
- Days on Market132
- ZoningR-1:SINGLE
- HOA Fees612.06
- HOA Fees Freq.Monthly
Listing Details
- AgentTim Van Damm
Office
Berkshire Hathaway HomeServices California Properties
Tim Van Damm, Berkshire Hathaway HomeServices California Properties.
Based on information from California Regional Multiple Listing Service, Inc. as of February 16th, 2026 at 4:15pm PST. This information is for your personal, non-commercial use and may not be used for any purpose other than to identify prospective properties you may be interested in purchasing. Display of MLS data is usually deemed reliable but is NOT guaranteed accurate by the MLS. Buyers are responsible for verifying the accuracy of all information and should investigate the data themselves or retain appropriate professionals. Information from sources other than the Listing Agent may have been included in the MLS data. Unless otherwise specified in writing, Broker/Agent has not and will not verify any information obtained from other sources. The Broker/Agent providing the information contained herein may or may not have been the Listing and/or Selling Agent.



