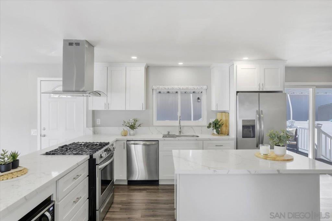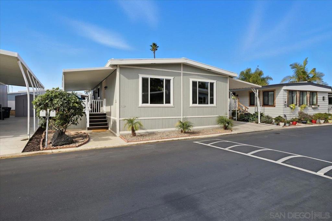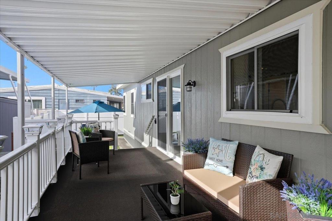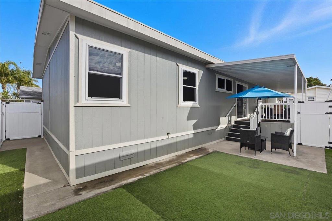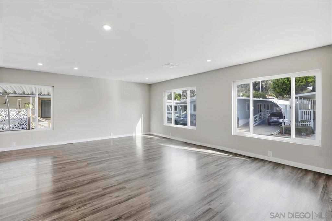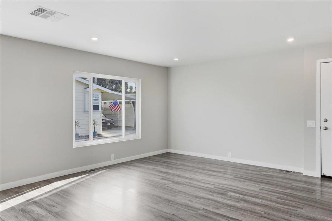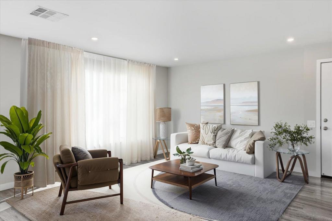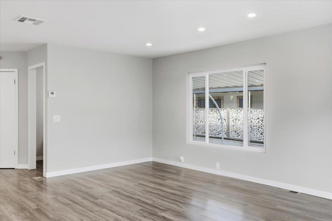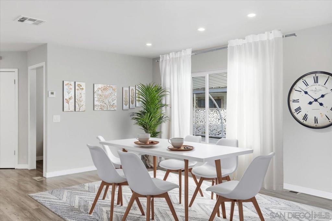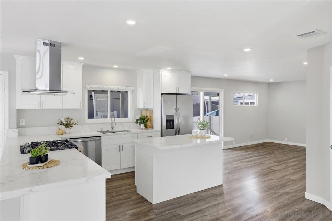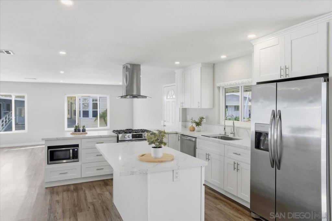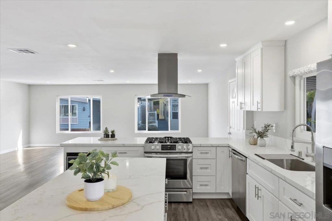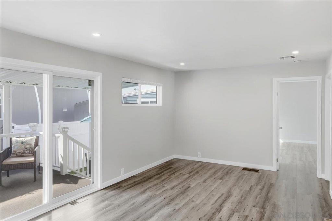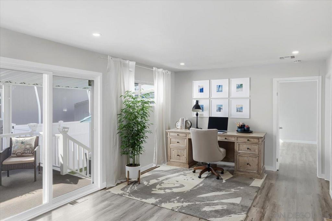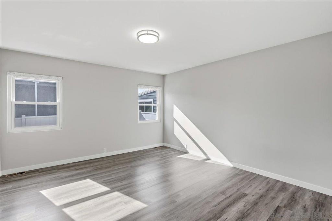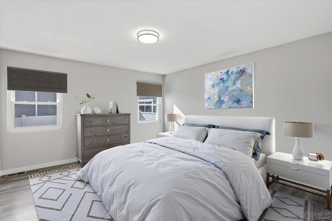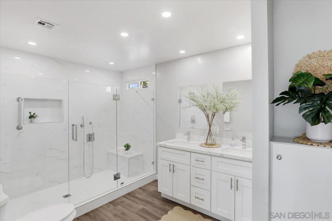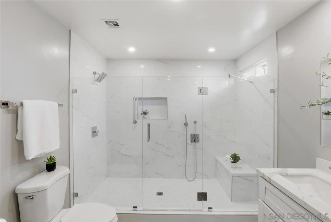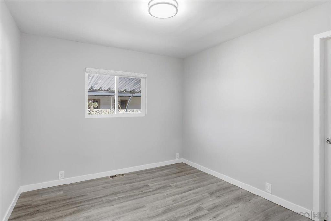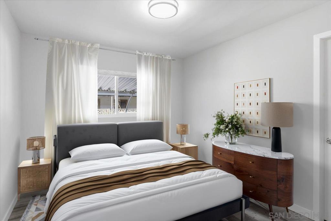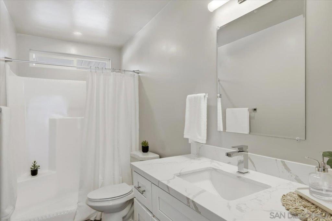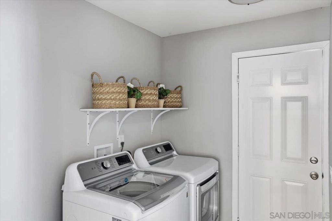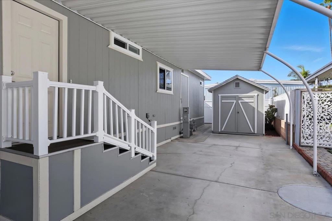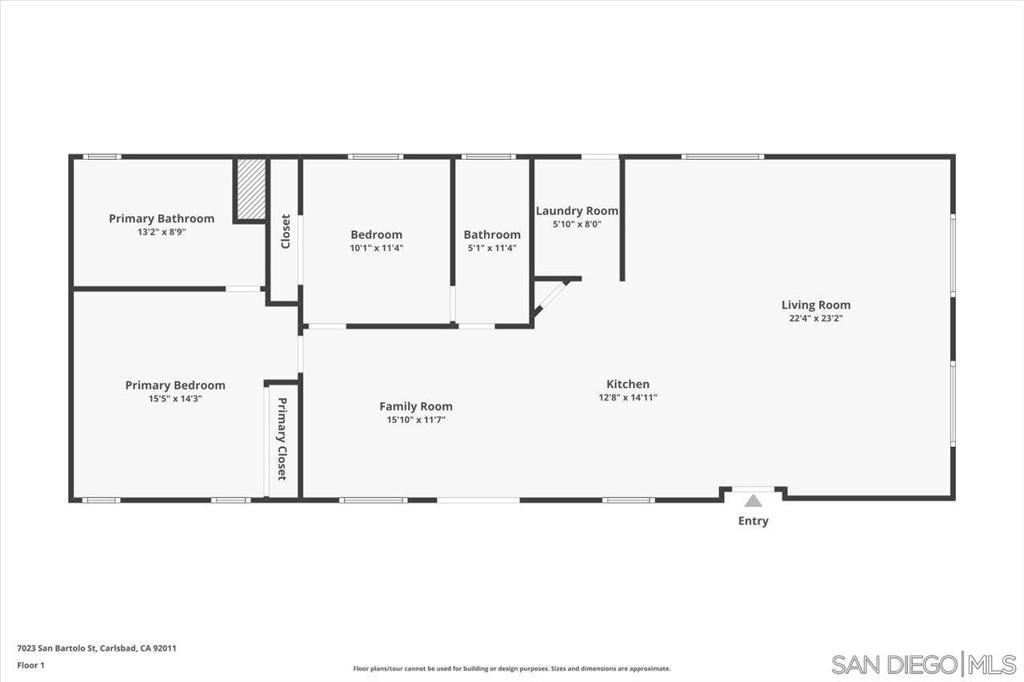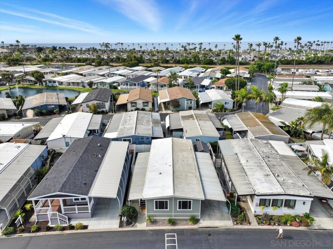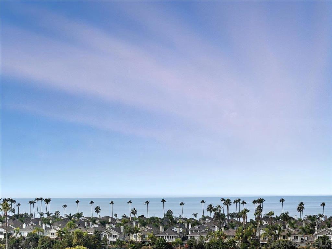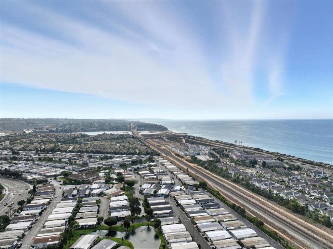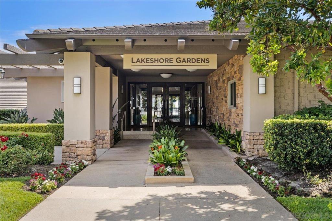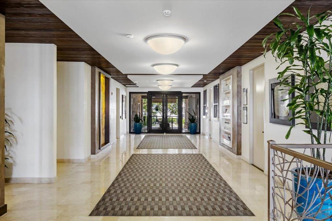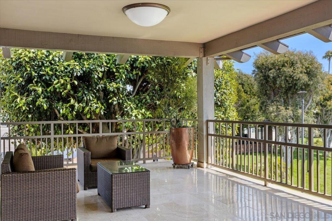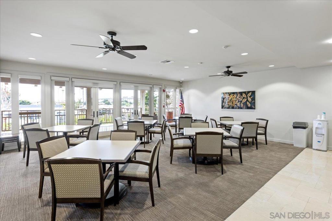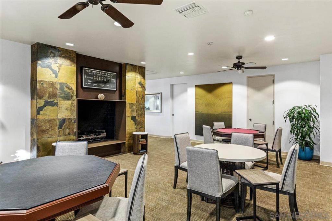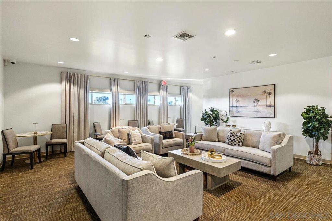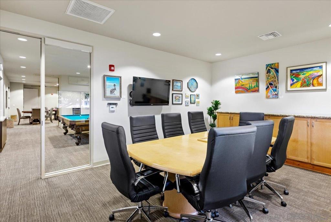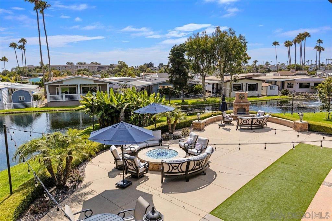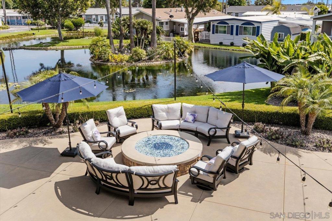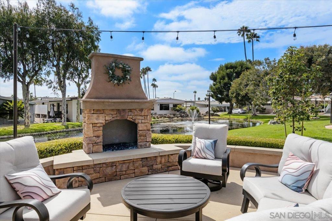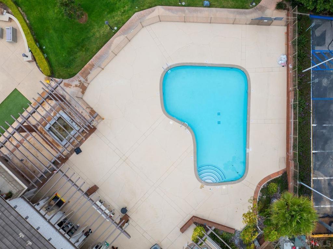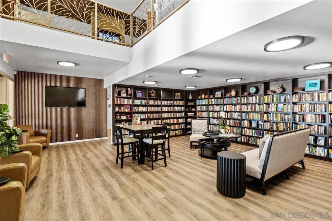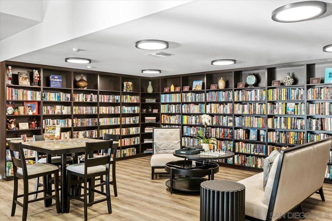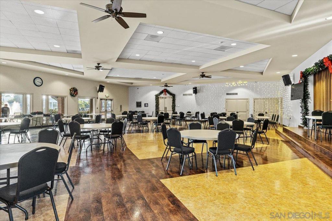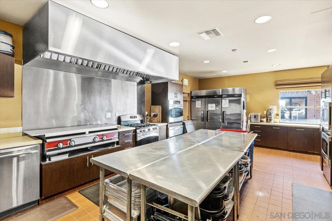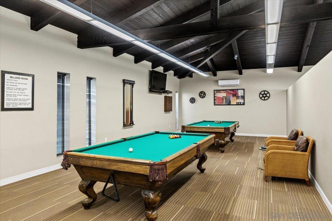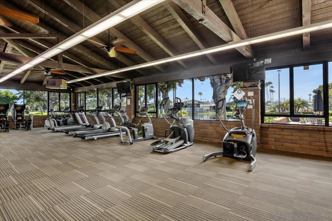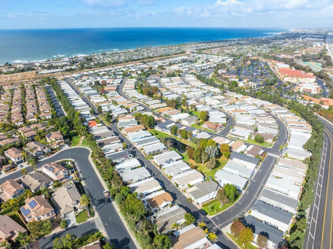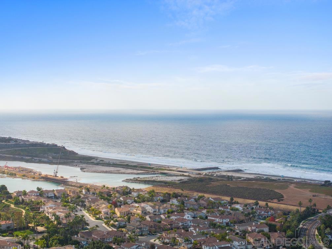- 2 Beds
- 2 Baths
- 1,464 Sqft
- 55 DOM
7023 San Bartolo Street # 41
This Modern Coastal Home blends contemporary comforts and aesthetics with a coastal, relaxed atmosphere. Soothing gray colors, large open spaces, solid surface flooring throughout. Well-appointed kitchen, with ample work space and an expansive island, has newer appliances w/5 burner gas stove. Primary bath is thoughtfully modernized w/double vanity & a wall to wall shower! 24'X8' deck perfect for entertaining and spacious, pet friendly, fully fenced lower yard w/artificial turf. **No Property Taxes** Location is a 10 minute walk to South Carlsbad State Beach! LARGE strip mall offers EVERY POSSIBLE amenity from shopping to services all just a walk across the street! Lakeshore Gardens has a multitude of community areas that are upscale, assessible and beautiful!
Essential Information
- MLS® #250041448SD
- Price$375,000
- Bedrooms2
- Bathrooms2.00
- Full Baths2
- Square Footage1,464
- Acres0.00
- Year Built1973
- TypeManufactured In Park
- Sub-TypeManufactured On Land
- StyleModern
- StatusActive
Community Information
- Address7023 San Bartolo Street # 41
- Area92011 - Carlsbad
- SubdivisionCarlsbad West
- CityCarlsbad
- CountySan Diego
- Zip Code92011
Amenities
- Parking Spaces3
- ViewNone
- Has PoolYes
- PoolCommunity, Heated, Association
Amenities
Fitness Center, Fire Pit, Meeting Room, Management, Meeting/Banquet/Party Room, Outdoor Cooking Area, Barbecue, Pool, Pet Restrictions, Pets Allowed, Security, Lake or Pond
Utilities
Sewer Connected, Water Connected
Parking
Covered, Carport, Garage, Other, Private, Tandem
Garages
Covered, Carport, Garage, Other, Private, Tandem
Interior
- InteriorLaminate
- HeatingForced Air, Natural Gas
- CoolingNone
- # of Stories1
- StoriesOne
Interior Features
Eat-in Kitchen, Open Floorplan, Pantry, Recessed Lighting
Appliances
Dishwasher, Freezer, Gas Cooking, Gas Cooktop, Disposal, Gas Oven, Gas Water Heater, Ice Maker, Microwave, Refrigerator, Range Hood, Vented Exhaust Fan
Exterior
- ExteriorHardboard
- RoofMembrane
- ConstructionHardboard
Additional Information
- Date ListedSeptember 5th, 2025
- Days on Market55
Listing Details
- AgentShannon Itzaina
- OfficeThe Broker Network
Price Change History for 7023 San Bartolo Street # 41, Carlsbad, (MLS® #250041448SD)
| Date | Details | Change |
|---|---|---|
| Price Reduced from $399,000 to $375,000 |
Shannon Itzaina, The Broker Network.
Based on information from California Regional Multiple Listing Service, Inc. as of December 5th, 2025 at 1:36pm PST. This information is for your personal, non-commercial use and may not be used for any purpose other than to identify prospective properties you may be interested in purchasing. Display of MLS data is usually deemed reliable but is NOT guaranteed accurate by the MLS. Buyers are responsible for verifying the accuracy of all information and should investigate the data themselves or retain appropriate professionals. Information from sources other than the Listing Agent may have been included in the MLS data. Unless otherwise specified in writing, Broker/Agent has not and will not verify any information obtained from other sources. The Broker/Agent providing the information contained herein may or may not have been the Listing and/or Selling Agent.



