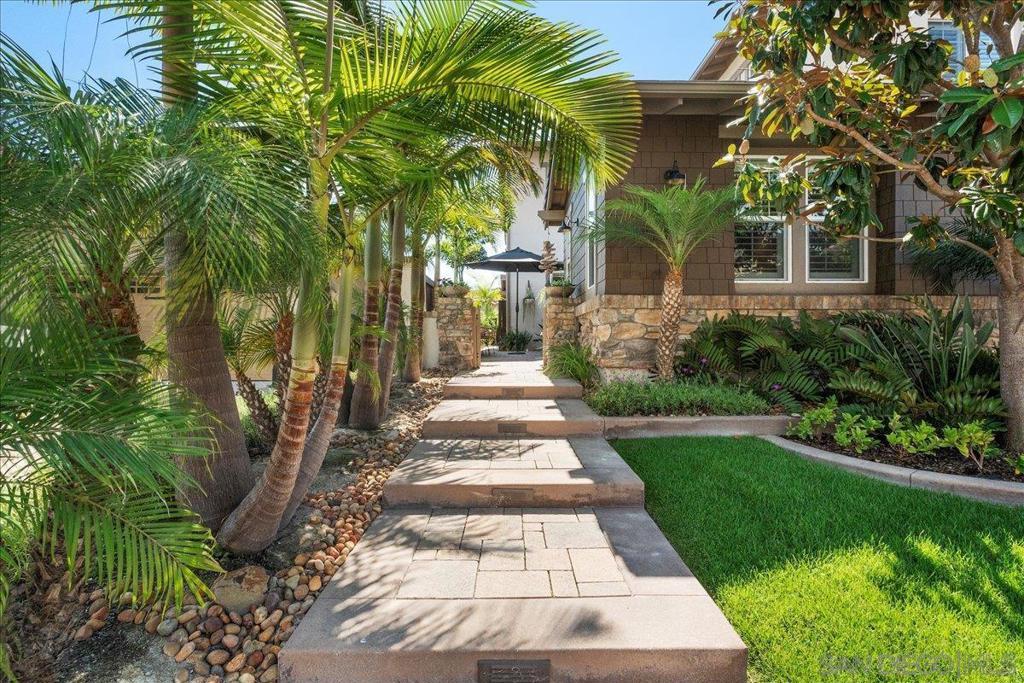- 5 Beds
- 5 Baths
- 3,150 Sqft
- 3 DOM
3737 Bergen Peak Pl
Welcome to 3737 Bergen Peak Pl, located in the highly desirable Foothills community of Carlsbad, also known as Robertson Ranch East. This rare Plan 3 “Sycamore” model by DR Horton offers 3,150 sq ft of flexible living space, featuring 5 bedrooms, 4.5 bathrooms and a large upstairs bonus/family room. One of only three homes with this unique layout in the entire community. 3 Car garage with plenty of storage. Interior features include hardwood floors, crown molding, custom built-ins, a cozy fireplace, and a chef’s kitchen that opens to spacious living and dining areas. Recently updated for modern living. Energy-efficient upgrades include owned solar, tankless water heater, built-in EV charger, whole-house vacuum, and water softener. The freshly painted exterior and spacious backyard are ideal for entertaining. Enjoy resort style amenities such as Olympic-size pool, cabanas, children's pool, spa, pickleball courts, five parks, private community events, walking trails, yoga circle, and more. Located minutes from top rated Carlsbad schools, golf courses, shopping, dining, and beaches. A rare opportunity to own a move-in ready, solar-powered home in one of North County’s most sought out neighborhoods.
Essential Information
- MLS® #250041574SD
- Price$2,025,000
- Bedrooms5
- Bathrooms5.00
- Full Baths4
- Half Baths1
- Square Footage3,150
- Acres0.00
- Year Built2013
- TypeResidential
- Sub-TypeSingle Family Residence
- StatusActive
Community Information
- Address3737 Bergen Peak Pl
- Area92010 - Carlsbad
- CityCarlsbad
- CountySan Diego
- Zip Code92010
Amenities
- Parking Spaces7
- ParkingDriveway, On Street
- # of Garages3
- GaragesDriveway, On Street
- Has PoolYes
- PoolCommunity
Interior
- InteriorWood
- HeatingForced Air, Natural Gas
- CoolingCentral Air
- FireplaceYes
- FireplacesFamily Room
- # of Stories2
- StoriesTwo
Interior Features
Separate/Formal Dining Room, Bedroom on Main Level, Walk-In Closet(s)
Appliances
Convection Oven, Double Oven, Dishwasher, Gas Cooking, Disposal, Microwave, Refrigerator
Additional Information
- Date ListedOctober 13th, 2025
- Days on Market3
- HOA Fees240
- HOA Fees Freq.Monthly
Listing Details
- AgentAudrey Muir
- OfficeCrescent Bay Properties
Audrey Muir, Crescent Bay Properties.
Based on information from California Regional Multiple Listing Service, Inc. as of October 15th, 2025 at 4:16pm PDT. This information is for your personal, non-commercial use and may not be used for any purpose other than to identify prospective properties you may be interested in purchasing. Display of MLS data is usually deemed reliable but is NOT guaranteed accurate by the MLS. Buyers are responsible for verifying the accuracy of all information and should investigate the data themselves or retain appropriate professionals. Information from sources other than the Listing Agent may have been included in the MLS data. Unless otherwise specified in writing, Broker/Agent has not and will not verify any information obtained from other sources. The Broker/Agent providing the information contained herein may or may not have been the Listing and/or Selling Agent.


































