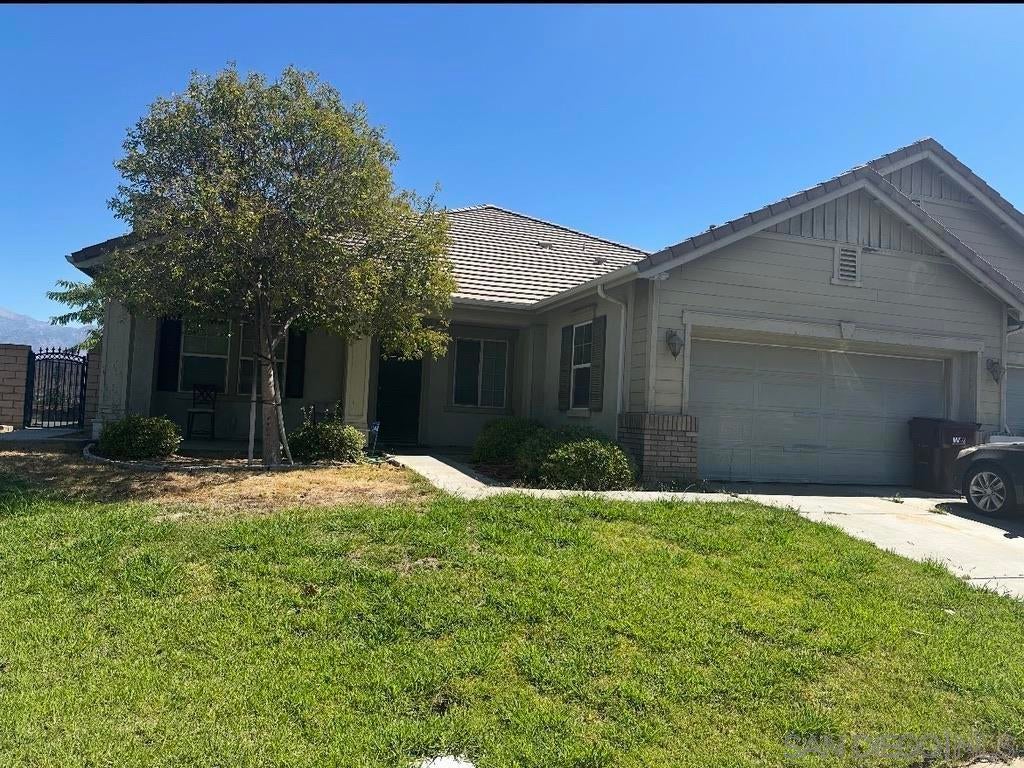- 4 Beds
- 3 Baths
- 3,400 Sqft
- .27 Acres
208 Dwyer Ave
VIEWS!! POOL/SPA!! HUGE LOT!! Conveniently located on a huge corner lot across from a peaceful park, this (tax record correction) 5 bed, 3 1/2 bath, 3 car garage modern home awaits your future best life! Star Carlton Park is known for its green grass, children's area and basketball court. This relaxing yard with pool and views is all you need to entertain in privacy. Located close to Hwy 10, transportation, shops, over 40 restaurants, schools and more. Set between LA and Palm Springs you'll never want for things to do. Central Air and Heat, one fireplace. One of the largest lots in the neighborhood. 2 Master Suites with full baths upstairs. Washer/Dryer convey. Large storage shed in yard. Ceiling fans throughout. Pool with connected jacuzzi. Quiet neighborhood. 4 bedrooms first floor. One bedroom and full bathroom upstairs. Views can be seen from backyard. Garage access from home is laundry room.
Essential Information
- MLS® #250041586SD
- Price$699,000
- Bedrooms4
- Bathrooms3.00
- Full Baths2
- Half Baths1
- Square Footage3,400
- Acres0.27
- Year Built2006
- TypeResidential
- Sub-TypeSingle Family Residence
- StatusActive
Community Information
- Address208 Dwyer Ave
- SubdivisionOut Of Area
- CityBeaumont
- CountyRiverside
- Zip Code92223
Area
263 - Banning/Beaumont/Cherry Valley
Amenities
- Parking Spaces6
- # of Garages3
- ViewMountain(s)
- Has PoolYes
Parking
Direct Access, Driveway, Garage
Garages
Direct Access, Driveway, Garage
Pool
Electric Heat, In Ground, Private, Heated
Interior
- InteriorCarpet, Tile
- HeatingElectric, Forced Air
- CoolingCentral Air
- FireplaceYes
- FireplacesFamily Room, Gas
- # of Stories2
- StoriesTwo
Interior Features
Bedroom on Main Level, Walk-In Closet(s)
Appliances
Dishwasher, Gas Water Heater, Microwave, Refrigerator, Counter Top, Gas Cooking, Ice Maker, Water Softener
Exterior
- ExteriorStucco
- Lot DescriptionCorner Lot, Sprinkler System
- RoofShingle
- ConstructionStucco
Additional Information
- Date ListedOctober 14th, 2025
- Days on Market69
Listing Details
- AgentPeggy Brown
- OfficeReal Broker
Price Change History for 208 Dwyer Ave, Beaumont, (MLS® #250041586SD)
| Date | Details | Change |
|---|---|---|
| Price Reduced from $750,000 to $699,000 |
Peggy Brown, Real Broker.
Based on information from California Regional Multiple Listing Service, Inc. as of December 22nd, 2025 at 5:20pm PST. This information is for your personal, non-commercial use and may not be used for any purpose other than to identify prospective properties you may be interested in purchasing. Display of MLS data is usually deemed reliable but is NOT guaranteed accurate by the MLS. Buyers are responsible for verifying the accuracy of all information and should investigate the data themselves or retain appropriate professionals. Information from sources other than the Listing Agent may have been included in the MLS data. Unless otherwise specified in writing, Broker/Agent has not and will not verify any information obtained from other sources. The Broker/Agent providing the information contained herein may or may not have been the Listing and/or Selling Agent.




