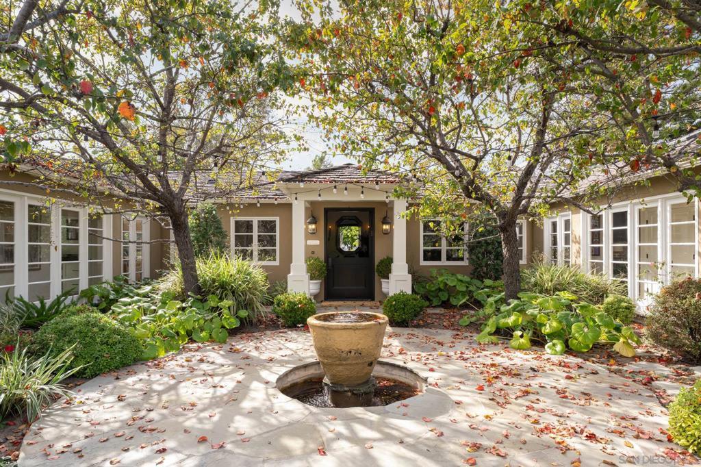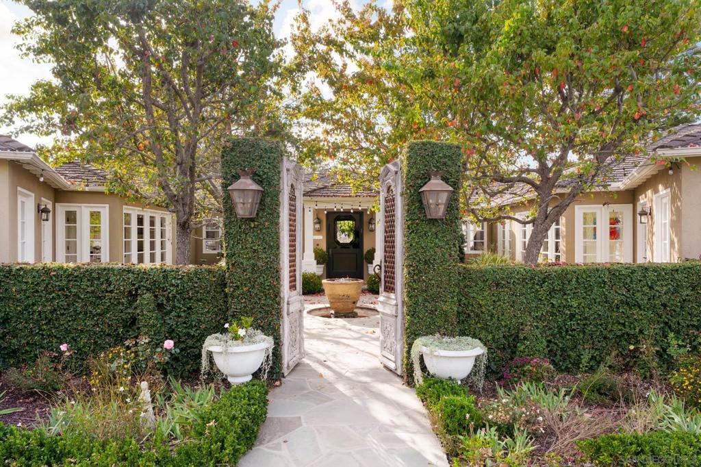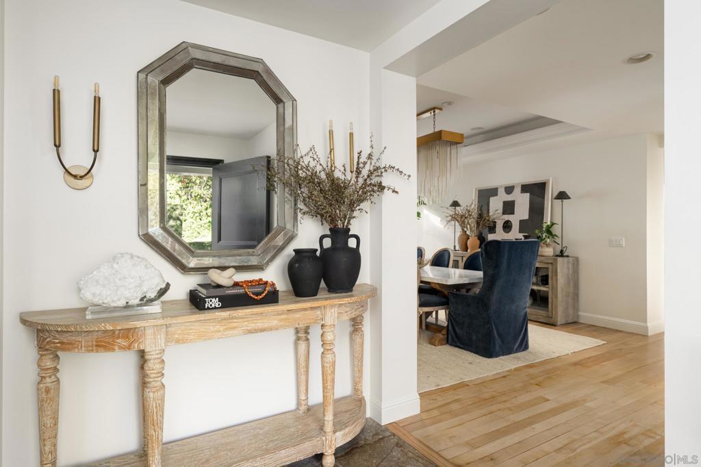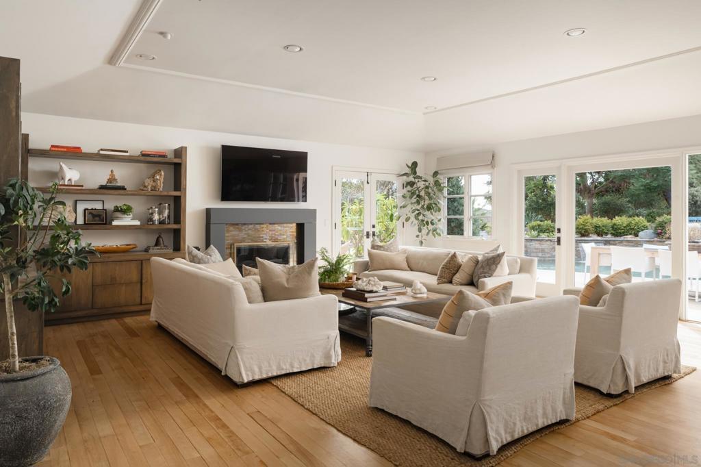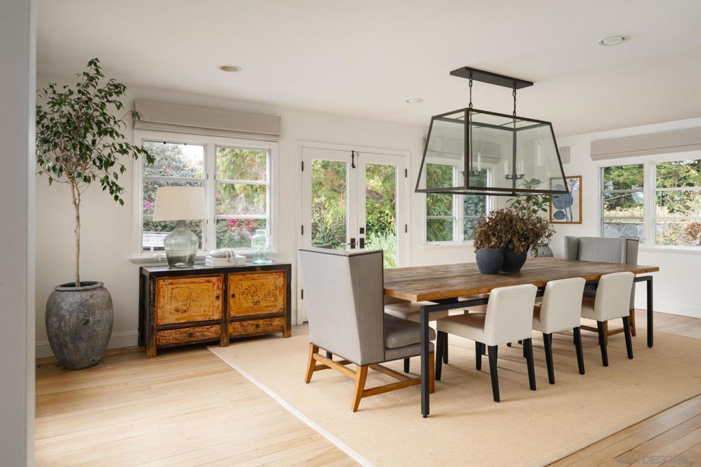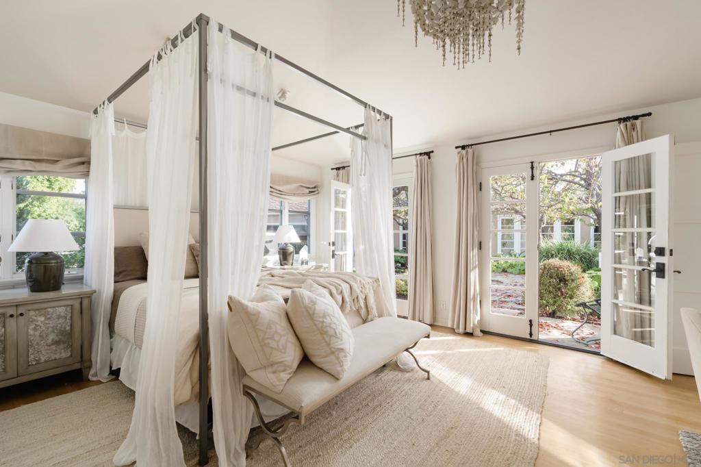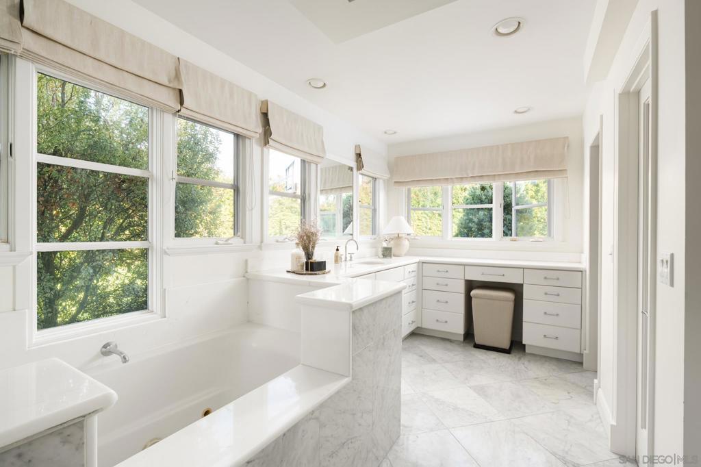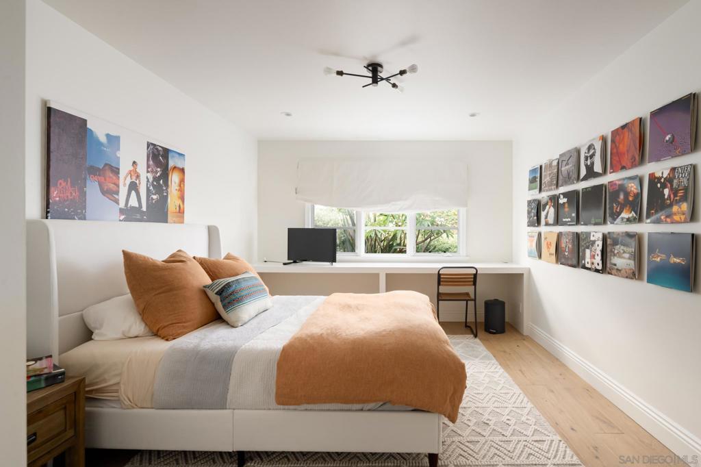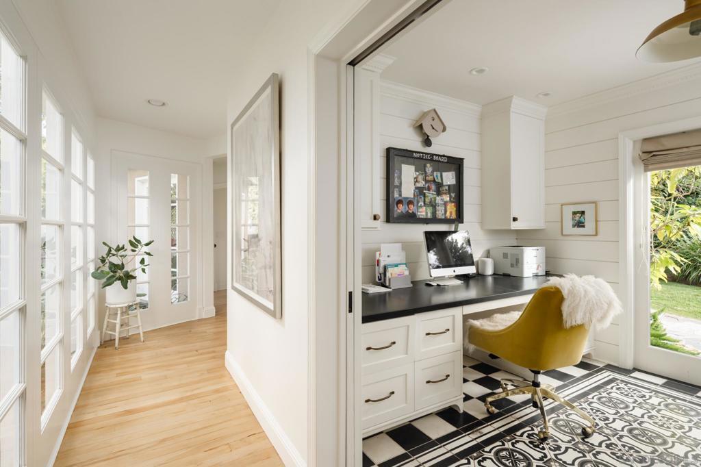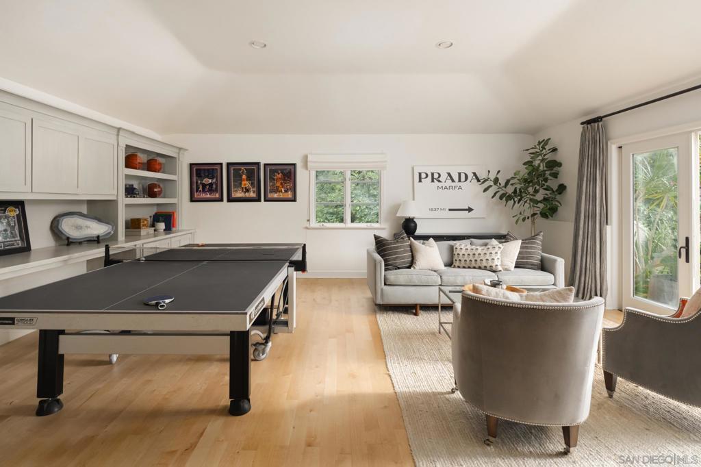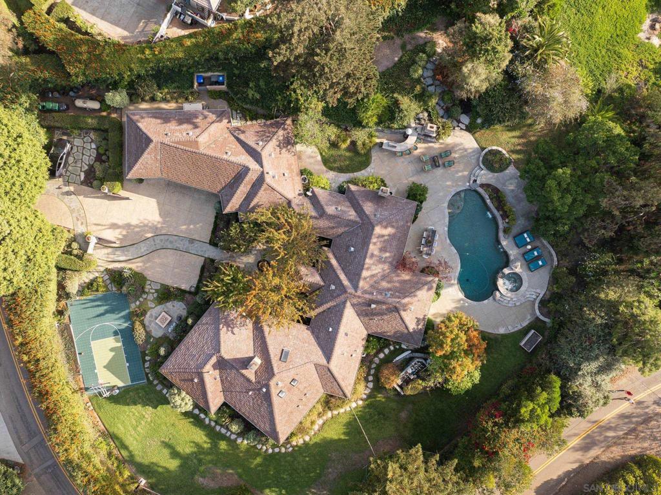- 5 Beds
- 5 Baths
- 4,600 Sqft
- 15 DOM
5499 Avenida Maravillas
Ideally located on one of the most sought-after streets in the renowned Rancho Santa Fe Covenant, with views of beautiful sunsets and the golf course, is this enchanting single-level home seamlessly combines charm, sophistication, and functionality. Your private oasis awaits with an expansive backyard that borders acres of open space, impeccably groomed trails, and just a short walk to the Rancho Santa Fe Village, the acclaimed Roger Rowe Elementary and Middle schools and the Rancho Santa Fe Golf and Tennis clubs. You will immediately fall in love with the beauty of the lush landscape and the inviting private courtyard entry. The home boasts a freshly remodeled kitchen, and exquisite reclaimed maple floors throughout. It has a sun-drenched great room, and a gourmet eat-in kitchen, that seamlessly open onto the pool and entertaining areas with westerly views and gentle ocean breezes. The interior design includes 5 bedrooms, 4.5 baths and floor-to-ceiling windows and French doors that seamlessly caters to the indoor/outdoor living you can enjoy year-round in San Diego.
Essential Information
- MLS® #250041862SD
- Price$5,995,000
- Bedrooms5
- Bathrooms5.00
- Full Baths4
- Half Baths1
- Square Footage4,600
- Acres0.00
- Year Built1985
- TypeResidential
- Sub-TypeSingle Family Residence
- StatusActive
Community Information
- Address5499 Avenida Maravillas
- Area92067 - Rancho Santa Fe
- SubdivisionRancho Santa Fe
- CityRancho Santa Fe
- CountySan Diego
- Zip Code92067
Amenities
- AmenitiesClubhouse
- Parking Spaces7
- ParkingDriveway, Gated
- # of Garages3
- GaragesDriveway, Gated
- Has PoolYes
- PoolAbove Ground
Interior
- InteriorLaminate, Stone, Tile, Wood
- CoolingCentral Air
- FireplaceYes
- # of Stories1
- StoriesOne
Interior Features
Separate/Formal Dining Room, All Bedrooms Down, Bedroom on Main Level, Main Level Primary, Walk-In Closet(s)
Appliances
Built-In Range, Barbecue, Double Oven, Dishwasher, Gas Cooking, Indoor Grill, Microwave, Refrigerator, Warming Drawer
Heating
Forced Air, Fireplace(s), Propane, Zoned
Fireplaces
Family Room, Free Standing, Gas, Gas Starter, Great Room, Masonry, Primary Bedroom, Outside
Exterior
- ExteriorStucco, Wood Siding
- RoofComposition
- ConstructionStucco, Wood Siding
Additional Information
- Date ListedOctober 16th, 2025
- Days on Market15
- HOA Fees250
- HOA Fees Freq.Semi-Annually
Listing Details
- AgentMae Joyce
- OfficeCompass
Mae Joyce, Compass.
Based on information from California Regional Multiple Listing Service, Inc. as of November 15th, 2025 at 11:56am PST. This information is for your personal, non-commercial use and may not be used for any purpose other than to identify prospective properties you may be interested in purchasing. Display of MLS data is usually deemed reliable but is NOT guaranteed accurate by the MLS. Buyers are responsible for verifying the accuracy of all information and should investigate the data themselves or retain appropriate professionals. Information from sources other than the Listing Agent may have been included in the MLS data. Unless otherwise specified in writing, Broker/Agent has not and will not verify any information obtained from other sources. The Broker/Agent providing the information contained herein may or may not have been the Listing and/or Selling Agent.



