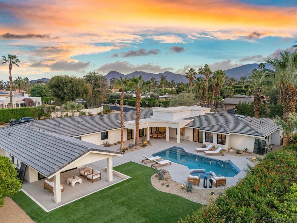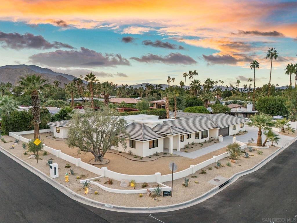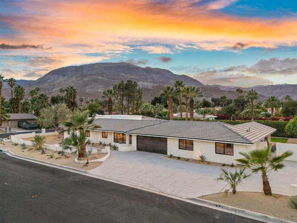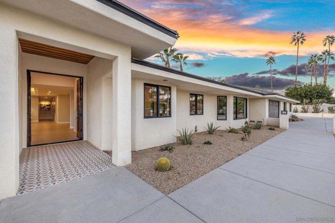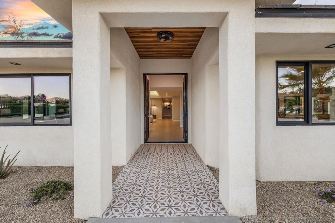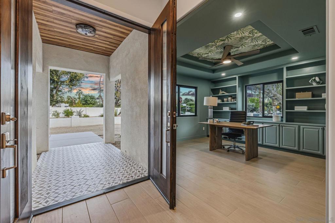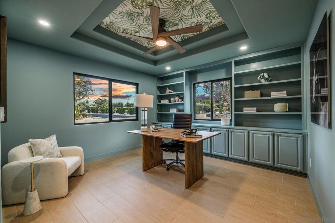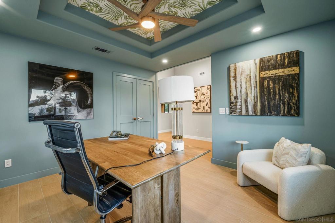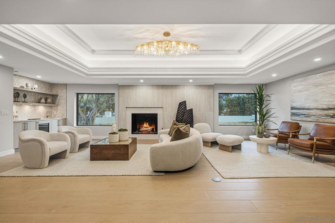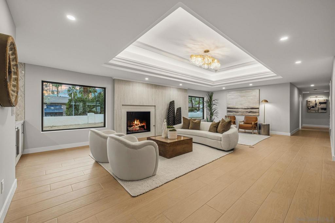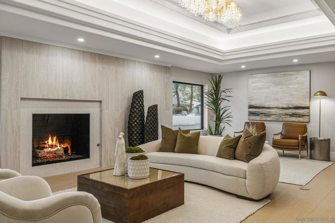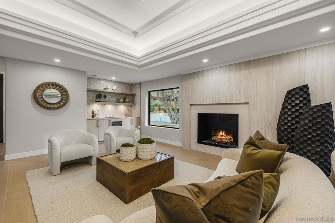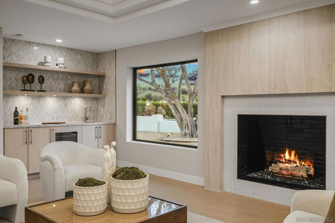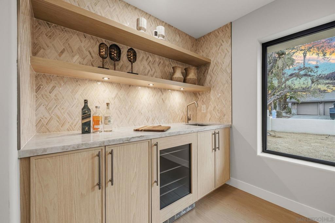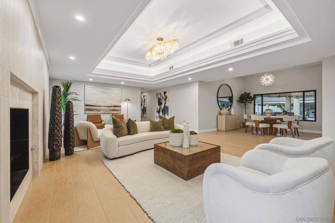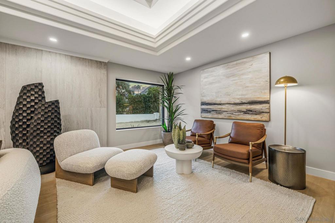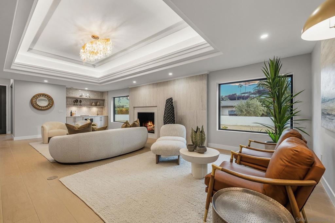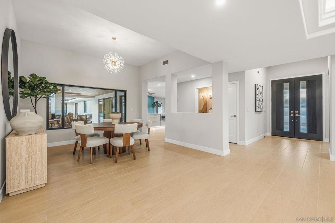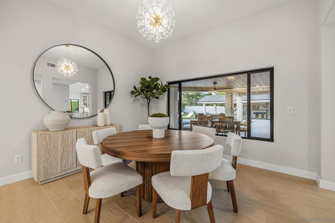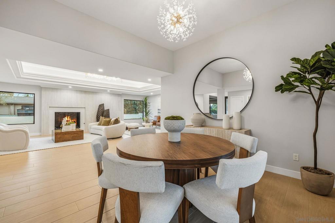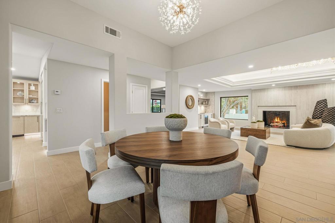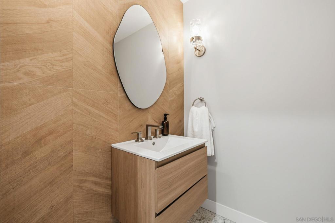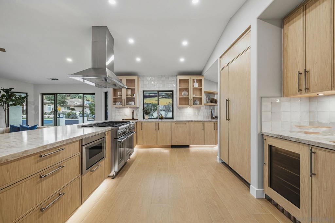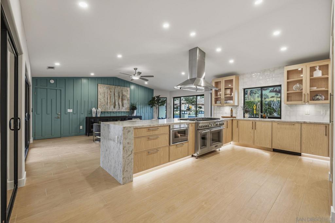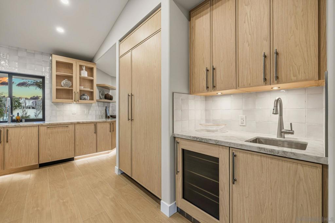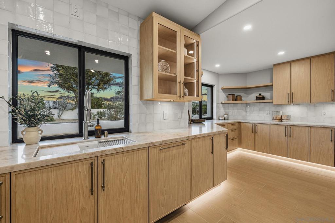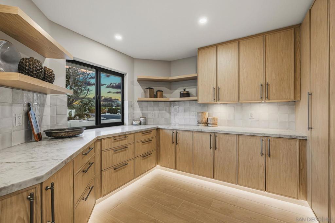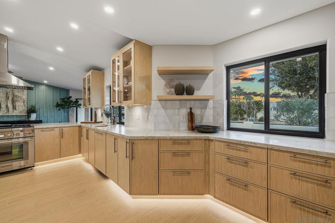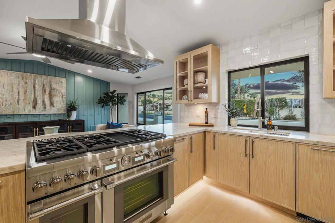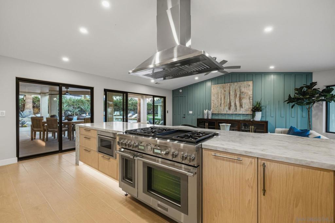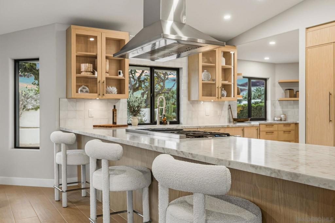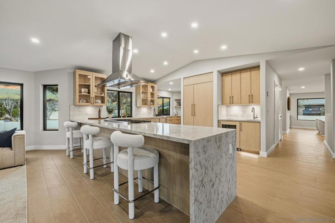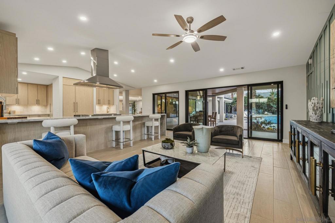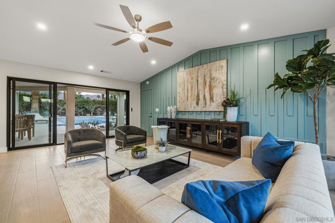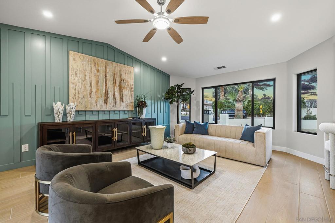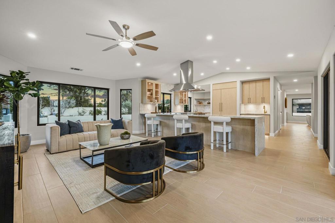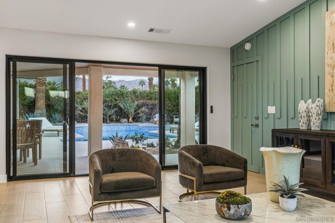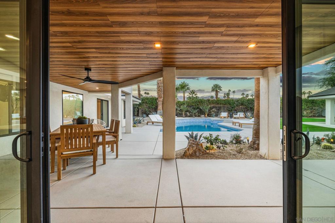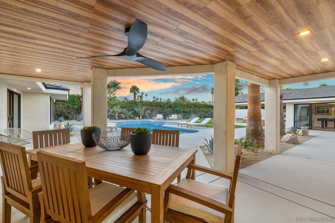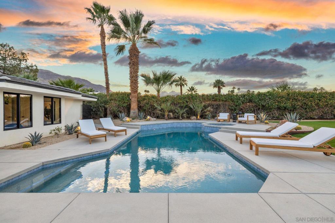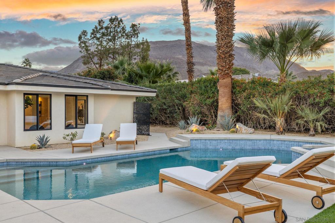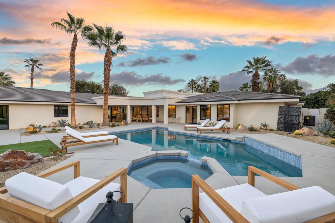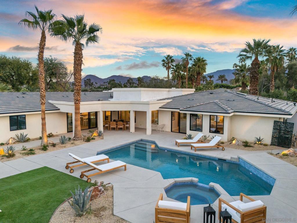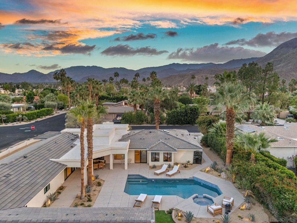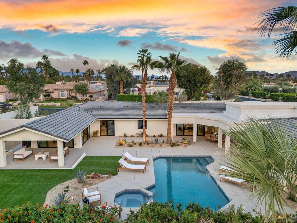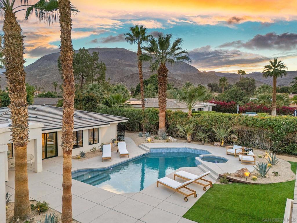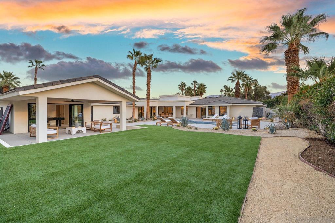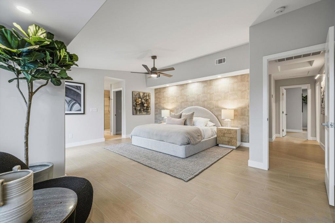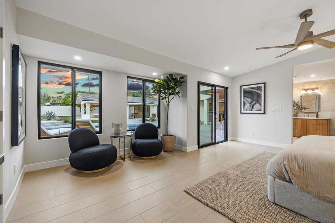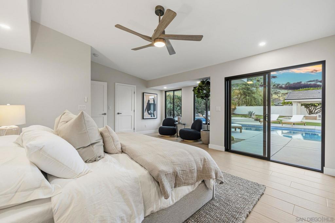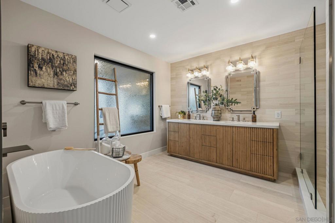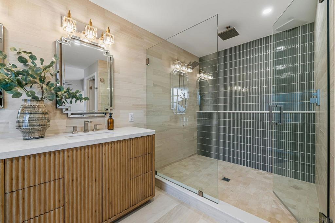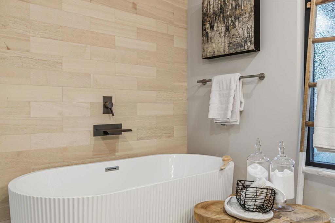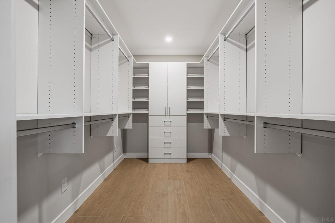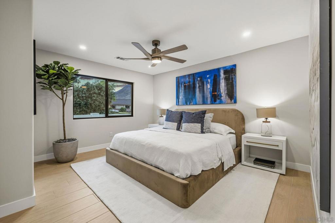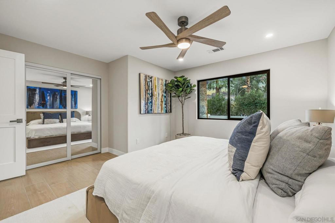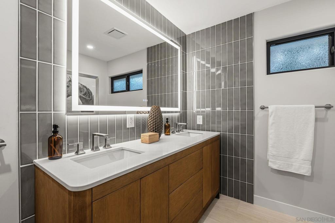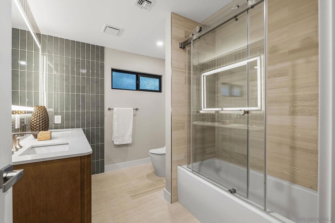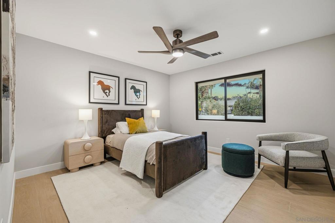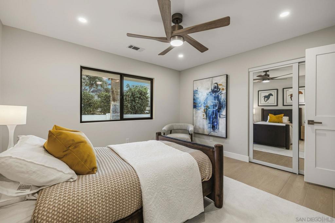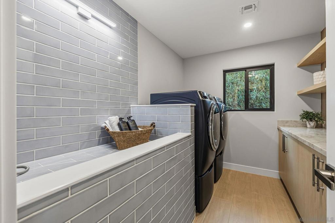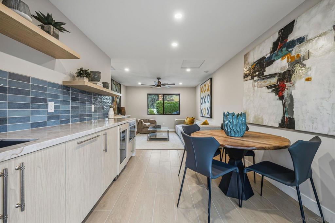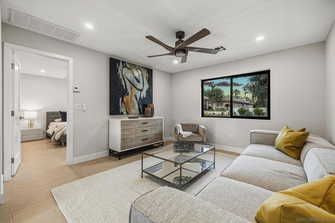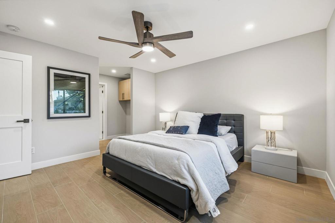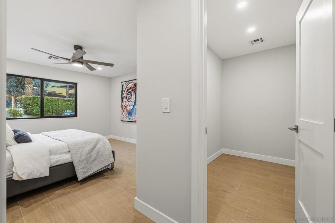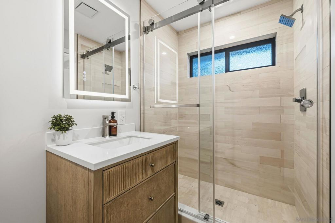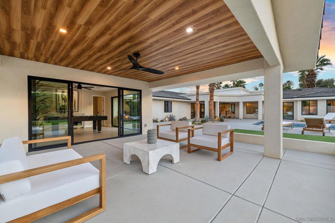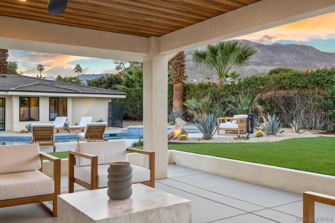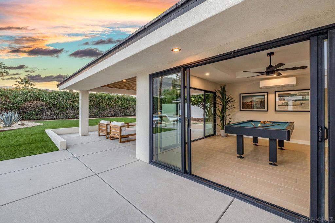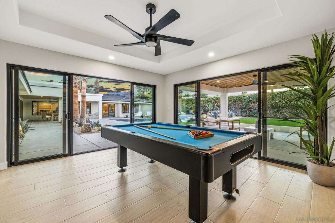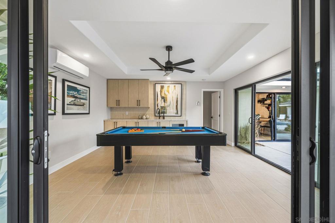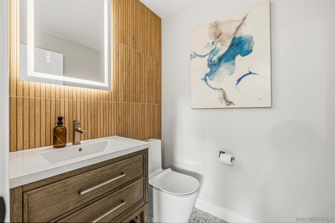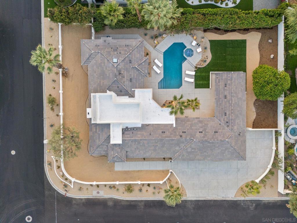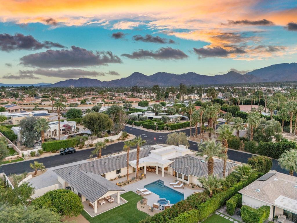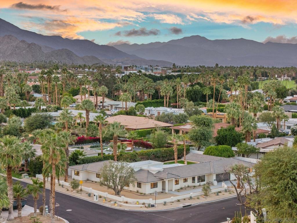- 5 Beds
- 5 Baths
- 4,000 Sqft
- 78 DOM
72400 Rancho Rd
Welcome to sophistication and elegance at every corner --- otherwise known as 72400 Rancho Road. With three separate spaces to enjoy, the possibilities are endless! First, the main house holds 4 bedrooms and three baths all on a uniform single story with no level changes. The primary suite is one you could only dream of, the size of the walk-in pantry is shocking, top of the line Thermador appliances throughout, every detail is divine! Multiple rooms highlight sliding doors leading to the backyard easily achieving that indoor outdoor lifestyle but also showcasing spectacular mountain views and sunsets. The next space is truly whatever you desire - multigenerational living for an elderly parent or adult child, gym, granny flat, home for caretakers, guest house, rental unit - equipped with its own living, laundry, and kitchenette. Finally, we have our pool house. Complete with a mini bar and convenient bathroom to keep the wet contained, this is exactly the space you need for entertaining. I’m sure you’ve heard it before, but this property is absolutely one of a kind and no description could do it justice. **
Essential Information
- MLS® #250041961SD
- Price$3,245,555
- Bedrooms5
- Bathrooms5.00
- Full Baths5
- Square Footage4,000
- Acres0.00
- Year Built1980
- TypeResidential
- Sub-TypeSingle Family Residence
- StatusActive
Community Information
- Address72400 Rancho Rd
- Area321 - Rancho Mirage
- SubdivisionOut Of Area
- CityRancho Mirage
- CountyRiverside
- Zip Code92270
Amenities
- Parking Spaces5
- ParkingDriveway
- # of Garages2
- GaragesDriveway
- Has PoolYes
- PoolIn Ground
Interior
- CoolingCentral Air
- # of Stories1
- StoriesOne
Interior Features
All Bedrooms Down, Bedroom on Main Level, Main Level Primary, Walk-In Closet(s), Eat-in Kitchen, Separate/Formal Dining Room, Walk-In Pantry
Appliances
Counter Top, Dishwasher, Gas Cooking, Disposal, Gas Oven, Gas Range, Microwave, Refrigerator, Freezer
Heating
Forced Air, Natural Gas, Baseboard, Fireplace(s)
Exterior
- ExteriorStucco
- RoofConcrete
- ConstructionStucco
Additional Information
- Date ListedNovember 15th, 2025
- Days on Market78
Listing Details
- AgentSteve Price
Office
Keller Williams San Diego Metro
Price Change History for 72400 Rancho Rd, Rancho Mirage, (MLS® #250041961SD)
| Date | Details | Change |
|---|---|---|
| Price Reduced from $3,295,555 to $3,245,555 | ||
| Price Reduced from $3,395,555 to $3,295,555 | ||
| Price Reduced from $3,495,555 to $3,395,555 |
Steve Price, Keller Williams San Diego Metro.
Based on information from California Regional Multiple Listing Service, Inc. as of February 1st, 2026 at 9:10am PST. This information is for your personal, non-commercial use and may not be used for any purpose other than to identify prospective properties you may be interested in purchasing. Display of MLS data is usually deemed reliable but is NOT guaranteed accurate by the MLS. Buyers are responsible for verifying the accuracy of all information and should investigate the data themselves or retain appropriate professionals. Information from sources other than the Listing Agent may have been included in the MLS data. Unless otherwise specified in writing, Broker/Agent has not and will not verify any information obtained from other sources. The Broker/Agent providing the information contained herein may or may not have been the Listing and/or Selling Agent.



