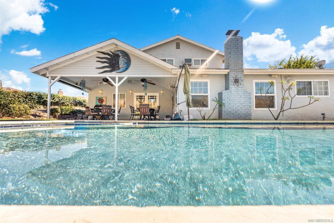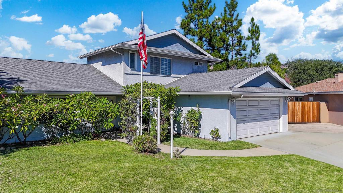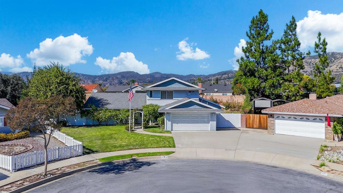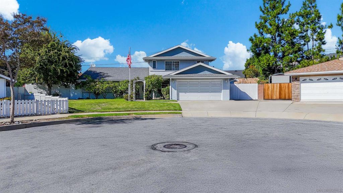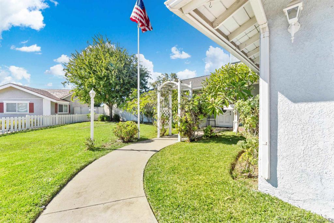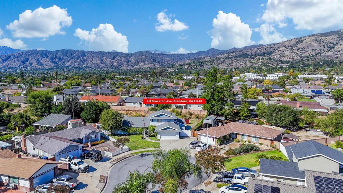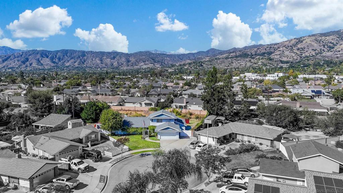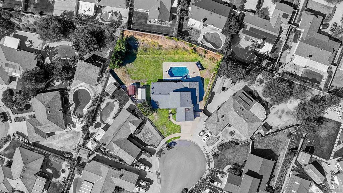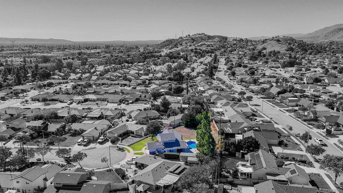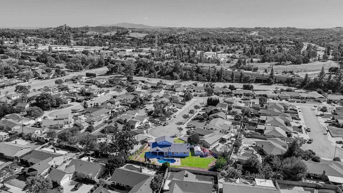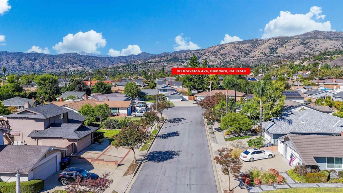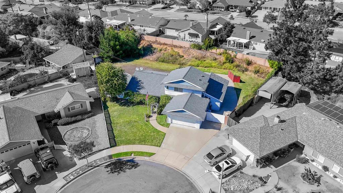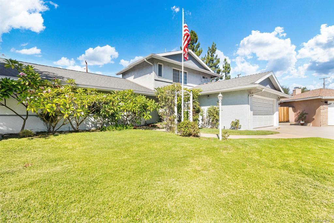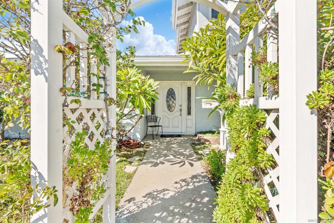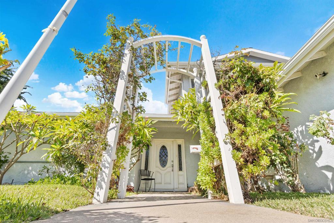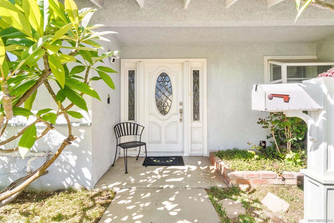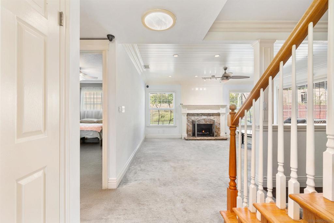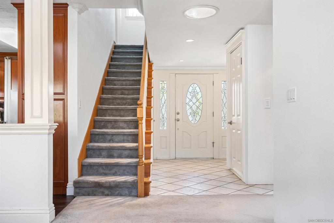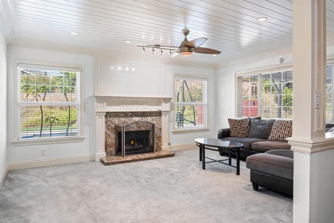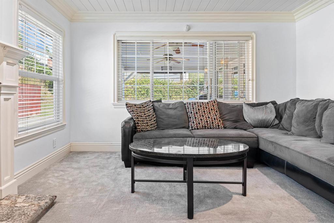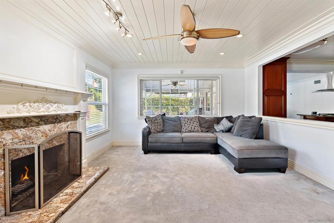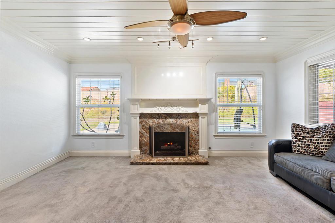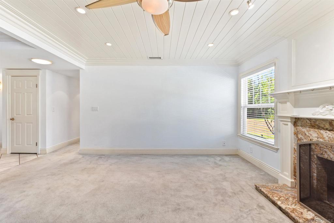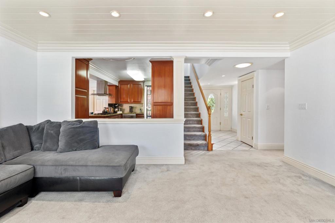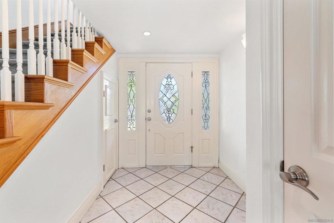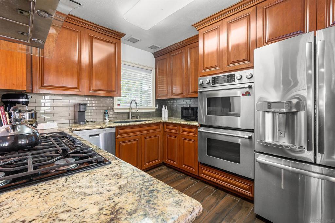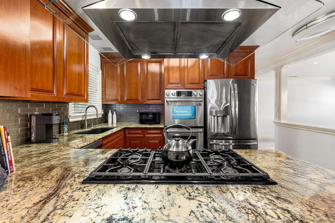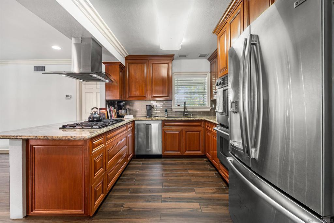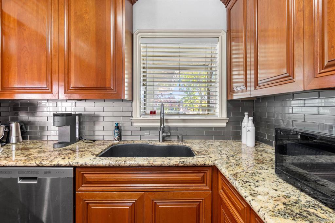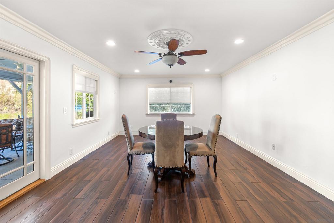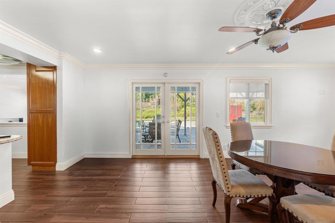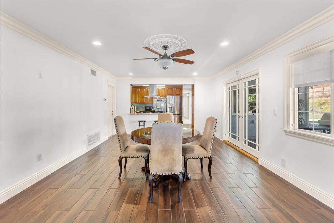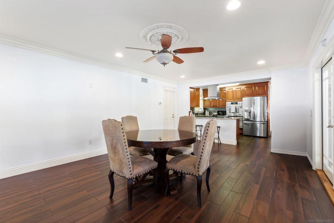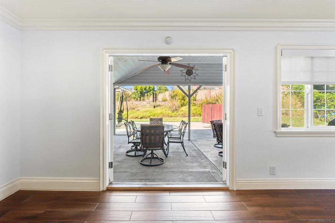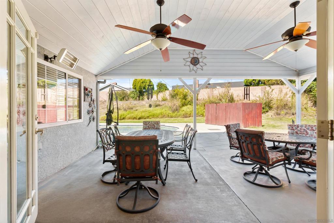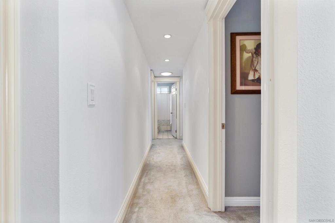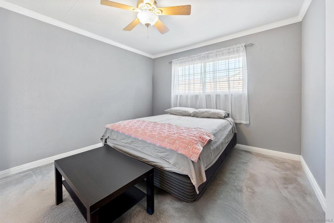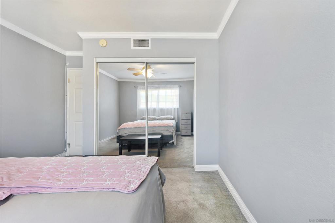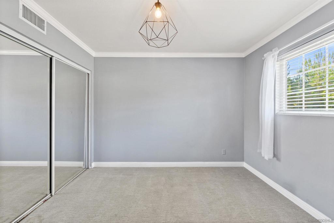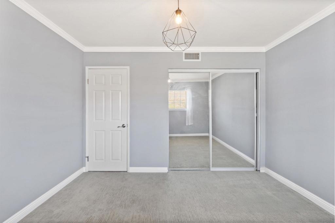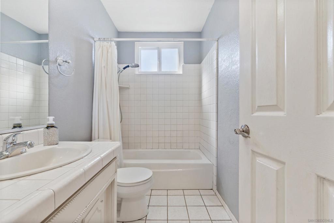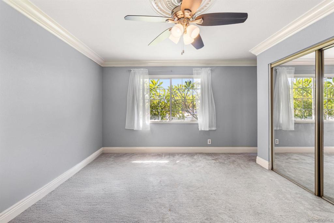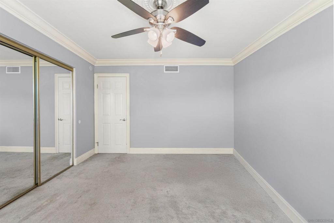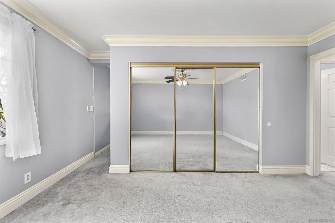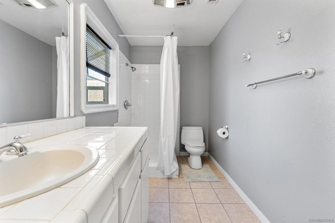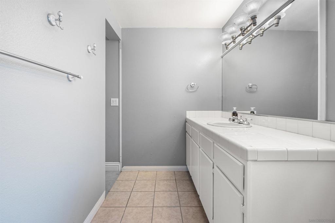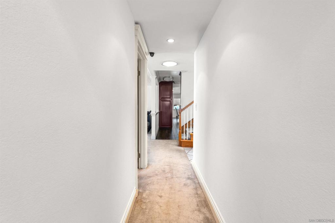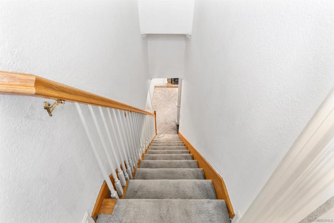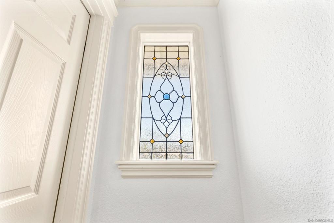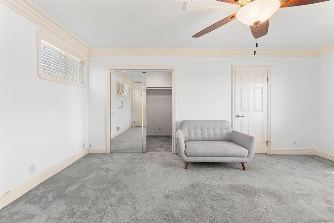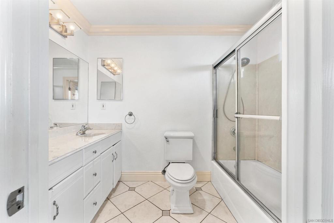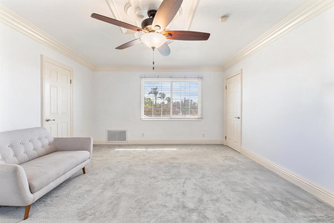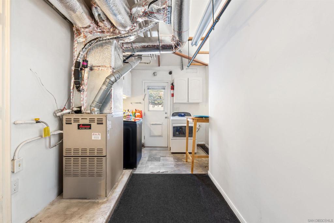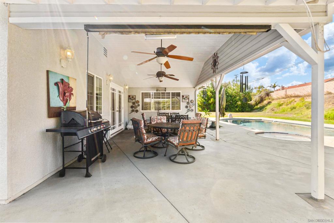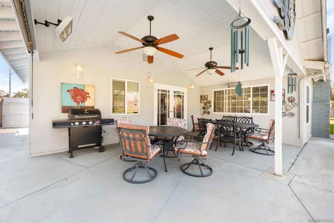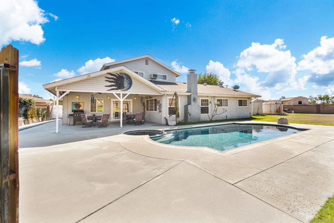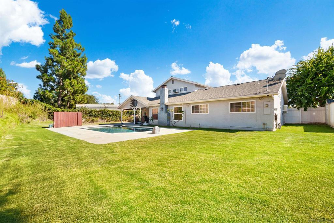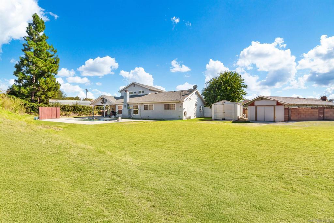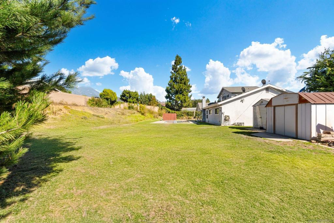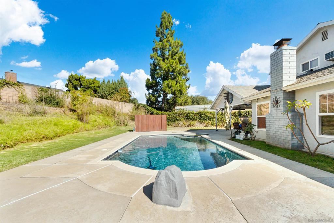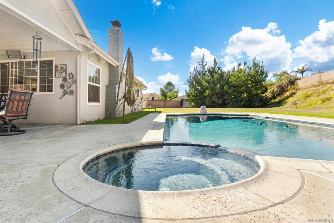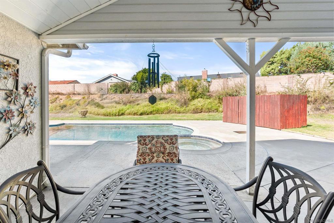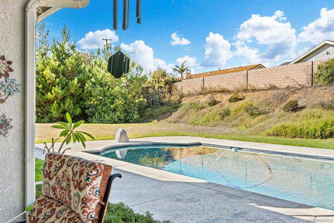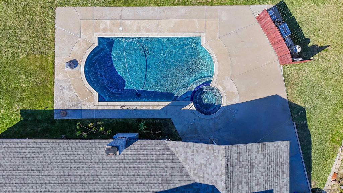- 4 Beds
- 3 Baths
- 2,100 Sqft
- .35 Acres
911 Groveton Ave
Welcome to this inviting Glendora home offering comfort, flexibility, and true California living. Set on a spacious lot in a quiet, well-established neighborhood, this 4-bedroom, 3-bath residence blends practical design with great potential to personalize and make your own. Inside, you’ll find an open and functional layout with bright, connected living spaces. The kitchen flows seamlessly to the dining and family areas, creating a comfortable setting for gatherings or everyday life. The home offers two primary suites — one conveniently located on the entry level, ideal for guests or multigenerational living, and another on the second level for added privacy and comfort. Step outside to your backyard retreat featuring a sparkling pool and spa, perfect for warm SoCal days and weekend entertaining. The spacious lot provides room to garden, play, or create additional outdoor living space. With its flexible floor plan, desirable location, and attractive pricing, this Glendora home is an exceptional opportunity.
Essential Information
- MLS® #250042230SD
- Price$1,149,000
- Bedrooms4
- Bathrooms3.00
- Full Baths3
- Square Footage2,100
- Acres0.35
- Year Built1964
- TypeResidential
- Sub-TypeSingle Family Residence
- StatusActive
Community Information
- Address911 Groveton Ave
- SubdivisionOut Of Area
- CityGlendora
- CountyLos Angeles
- Zip Code91740
Amenities
- Parking Spaces4
- ParkingCarport, Garage
- # of Garages2
- GaragesCarport, Garage
- Has PoolYes
- PoolIn Ground
Interior
- HeatingElectric, Fireplace(s)
- CoolingCentral Air
- # of Stories2
- StoriesTwo
Interior Features
Bedroom on Main Level, Main Level Primary
Appliances
Double Oven, Dishwasher, Gas Cooktop, Disposal, Gas Oven
Exterior
- ExteriorStucco
- RoofShingle
- ConstructionStucco
Additional Information
- Date ListedOctober 22nd, 2025
- Days on Market16
Listing Details
- AgentKaylee Roche
- OfficeAllison James Estates & Homes
Kaylee Roche, Allison James Estates & Homes.
Based on information from California Regional Multiple Listing Service, Inc. as of November 8th, 2025 at 4:56am PST. This information is for your personal, non-commercial use and may not be used for any purpose other than to identify prospective properties you may be interested in purchasing. Display of MLS data is usually deemed reliable but is NOT guaranteed accurate by the MLS. Buyers are responsible for verifying the accuracy of all information and should investigate the data themselves or retain appropriate professionals. Information from sources other than the Listing Agent may have been included in the MLS data. Unless otherwise specified in writing, Broker/Agent has not and will not verify any information obtained from other sources. The Broker/Agent providing the information contained herein may or may not have been the Listing and/or Selling Agent.



