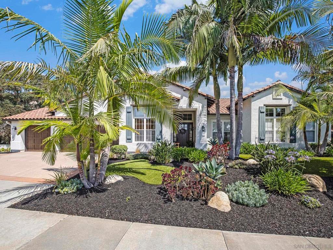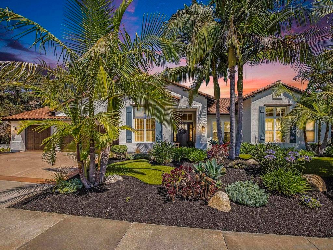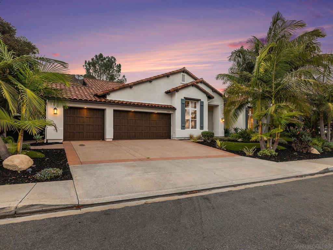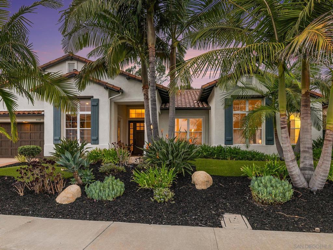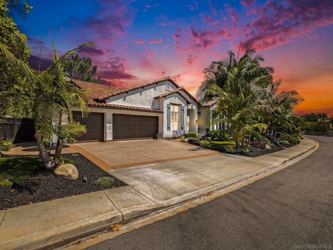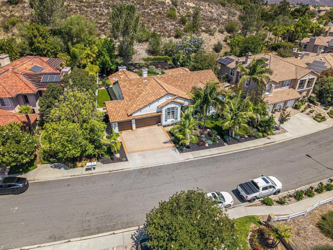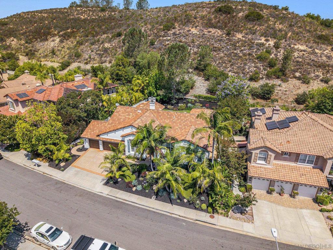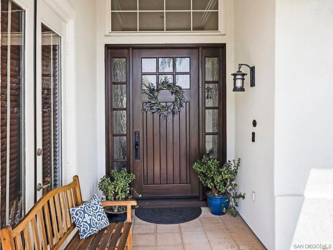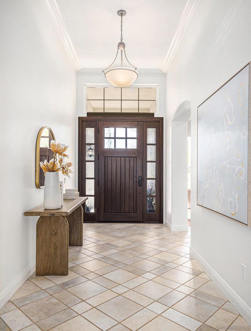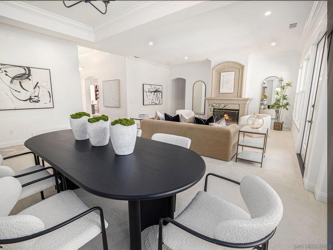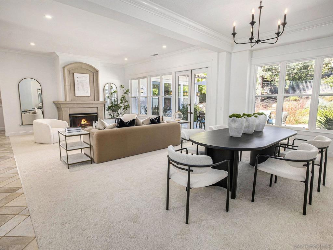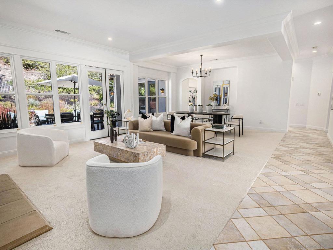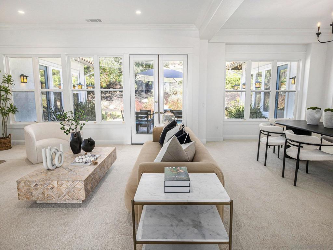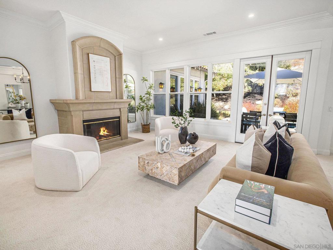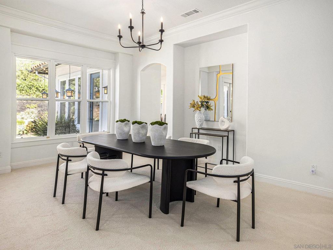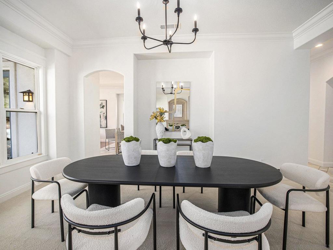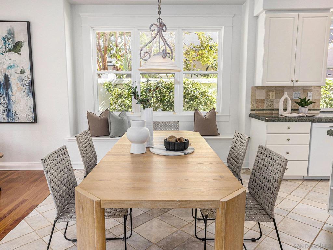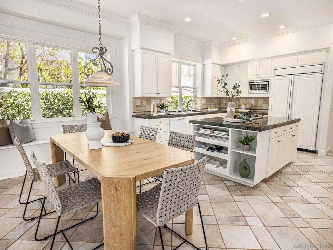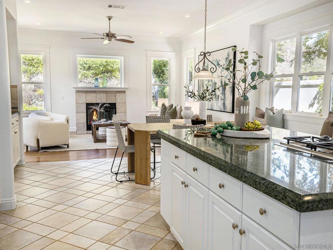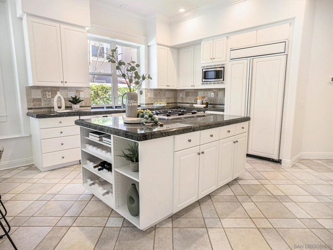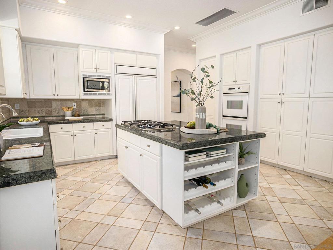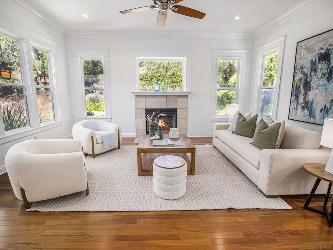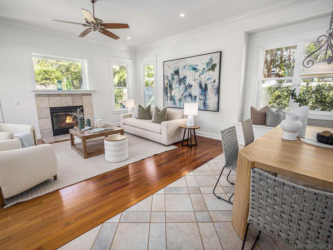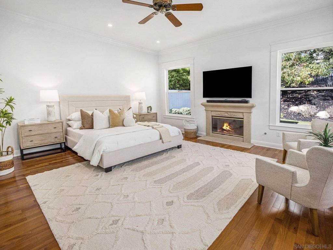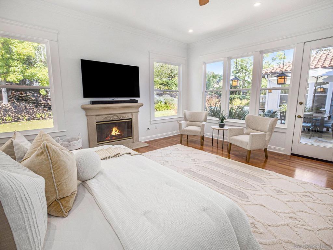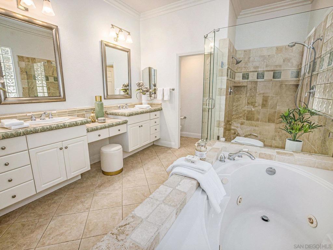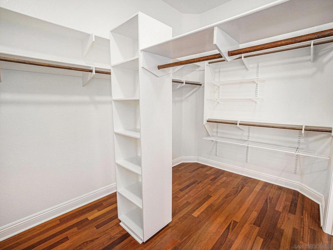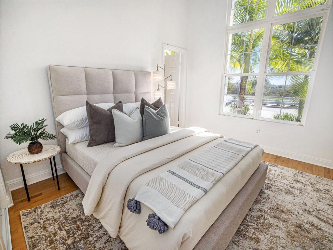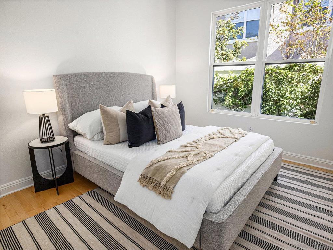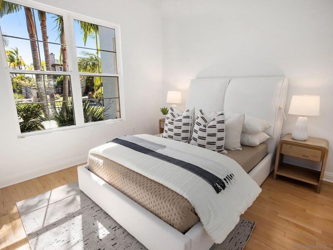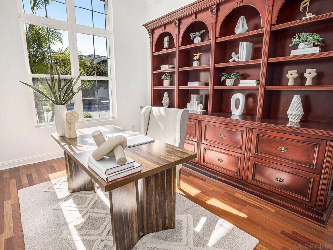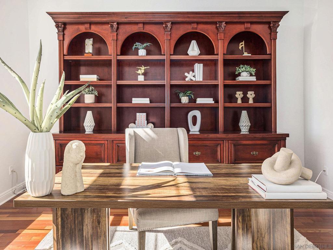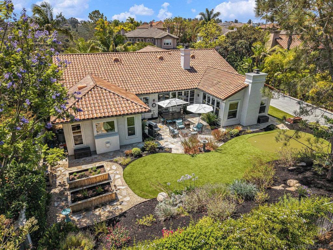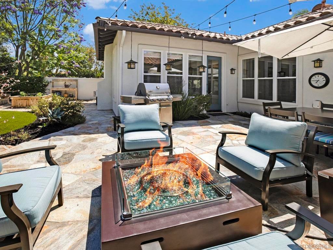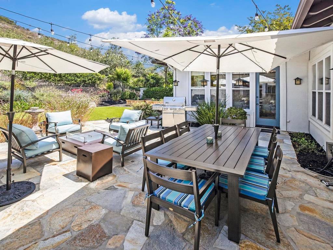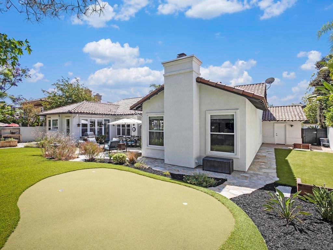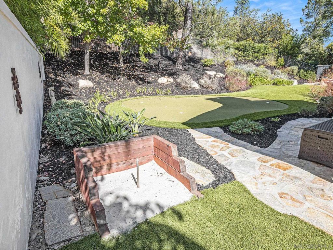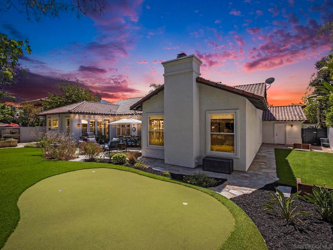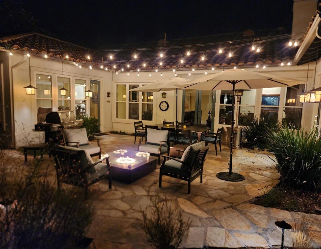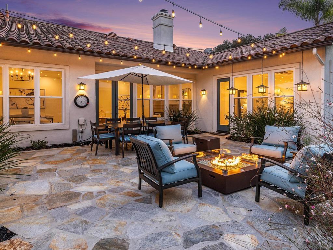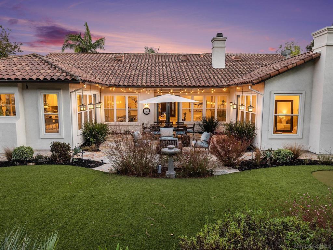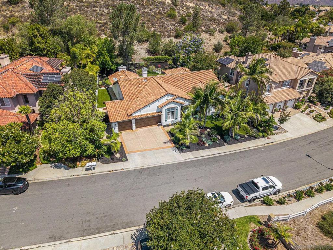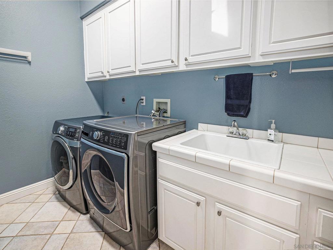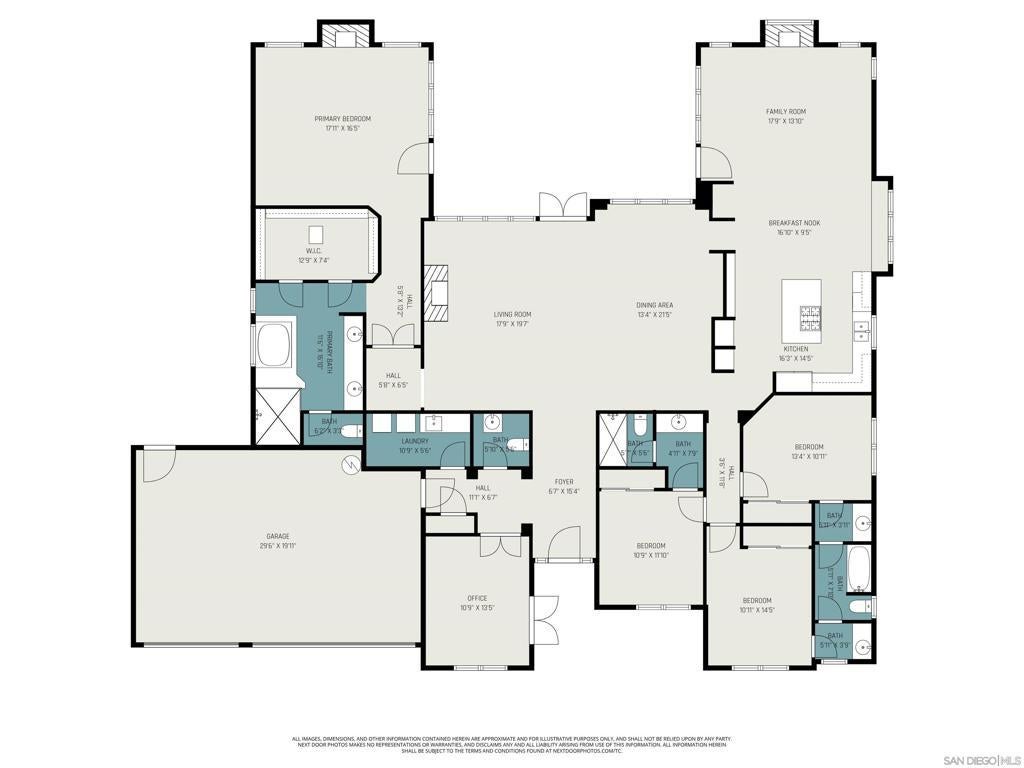- 4 Beds
- 4 Baths
- 3,259 Sqft
- .26 Acres
11148 Twinleaf Way
This stunning, highly desirable 1-story model is a custom home and is 1 of 19 once featured in the prestigious Tour de Elegance Collection-- a true gem in the highly sought-after Lake Point neighborhood. Spanning 3,259 SQFT., this 4 bed plus an optional room currently used as an office, 3.5 bath, residence blends luxury and comfort with soaring high ceilings, dual-zoned heat and air, wholehouse fan, engineered hardwood and tile flooring throughout, a spacious 3 car garage, and a grand front entry. The open-concept kitchen boasts granite counters, a large island, and flows seamlessly into the spacious family room. Enjoy a separate yet connected formal living and dining area—perfect for entertaining. The thoughtfully designed split floor plan offers a private primary suite with backyard access. The ensuite features dual sinks, a large glass shower, separate jacuzzi tub, and generous counter space. Three additional oversized bedrooms are located on the opposite side, with two sharing a Jack & Jill bathroom. Set on a meticulously landscaped 1/4 lot, this backyard offers unparalleled privacy, backing directly to a peaceful wildlife preserve and is an entertainer’s paradise—with spacious patio, raised garden beds, synthetic turf, putting green, and horseshoe pits. Just 2 miles from top-rated schools, this home truly has it all! This stunning, highly desirable 1-story model is a custom home and is 1 of 19 once featured in the prestigious Tour de Elegance Collection-- a true gem in the highly sought-after Lake Point neighborhood. Spanning 3,259 SQFT., this 4 bed plus an optional room currently used as an office, 3.5 bath, residence blends luxury and comfort with soaring high ceilings, dual-zoned heat and air, wholehouse fan, engineered hardwood and tile flooring throughout, a spacious 3 car garage, and a grand front entry. The open-concept kitchen boasts granite counters, a large island, and flows seamlessly into the spacious family room. Enjoy a separate yet connected formal living and dining area—perfect for entertaining. The thoughtfully designed split floor plan offers a private primary suite with backyard access. The ensuite features dual sinks, a large glass shower, separate jacuzzi tub, and generous counter space. Three additional oversized bedrooms are located on the opposite side, with two sharing a Jack & Jill bathroom. Set on a meticulously landscaped 1/4 lot, this backyard offers unparalleled privacy, backing directly to a peaceful wildlife preserve and is an entertainer’s paradise—with spacious patio, raised garden beds, synthetic turf, putting green, and horseshoe pits. Just 2 miles from top-rated schools, this home truly has it all!
Essential Information
- MLS® #250042396SD
- Price$2,780,000
- Bedrooms4
- Bathrooms4.00
- Full Baths3
- Half Baths1
- Square Footage3,259
- Acres0.26
- Year Built1998
- TypeResidential
- Sub-TypeSingle Family Residence
- StyleModern
- StatusActive
Community Information
- Address11148 Twinleaf Way
- Area92131 - Scripps Miramar
- SubdivisionScripps Ranch
- CitySan Diego
- CountySan Diego
- Zip Code92131
Amenities
- Parking Spaces6
- # of Garages3
- ViewPark/Greenbelt, Mountain(s)
- PoolNone
Parking
Concrete, Door-Multi, Direct Access, Driveway, Garage Faces Front, Garage, Garage Door Opener, On Street, Side By Side
Garages
Concrete, Door-Multi, Direct Access, Driveway, Garage Faces Front, Garage, Garage Door Opener, On Street, Side By Side
Interior
- InteriorCarpet, Tile
- CoolingCentral Air, Dual, Gas, Zoned
- FireplaceYes
- # of Stories1
- StoriesOne
Interior Features
Built-in Features, Crown Molding, Eat-in Kitchen, Open Floorplan, Pantry, Recessed Lighting, Bedroom on Main Level, Jack and Jill Bath, Main Level Primary, Walk-In Closet(s)
Appliances
Double Oven, Dishwasher, Freezer, Gas Cooking, Gas Cooktop, Disposal, Gas Oven, Gas Range, Gas Water Heater, Refrigerator, Water Heater, Ice Maker, Water Softener
Heating
Forced Air, Fireplace(s), Natural Gas, Zoned
Fireplaces
Family Room, Gas, Living Room, Primary Bedroom
Exterior
- ExteriorStucco
- ConstructionStucco
Additional Information
- Date ListedOctober 23rd, 2025
- Days on Market31
- ZoningR-1:SINGLE
- HOA Fees50
- HOA Fees Freq.Monthly
Listing Details
- AgentSteve Carlson
- OfficeWoods Real Estate Services Inc
Steve Carlson, Woods Real Estate Services Inc.
Based on information from California Regional Multiple Listing Service, Inc. as of November 23rd, 2025 at 3:26pm PST. This information is for your personal, non-commercial use and may not be used for any purpose other than to identify prospective properties you may be interested in purchasing. Display of MLS data is usually deemed reliable but is NOT guaranteed accurate by the MLS. Buyers are responsible for verifying the accuracy of all information and should investigate the data themselves or retain appropriate professionals. Information from sources other than the Listing Agent may have been included in the MLS data. Unless otherwise specified in writing, Broker/Agent has not and will not verify any information obtained from other sources. The Broker/Agent providing the information contained herein may or may not have been the Listing and/or Selling Agent.



