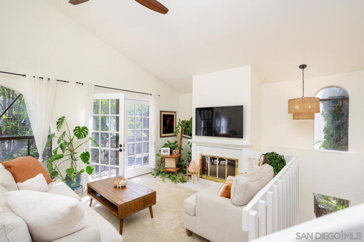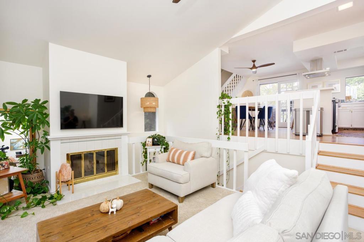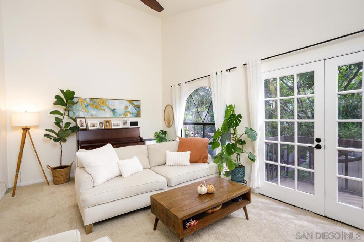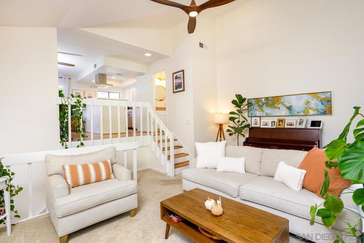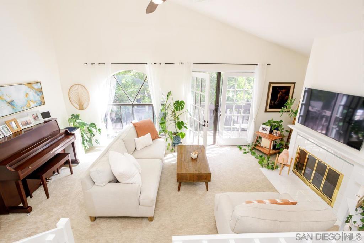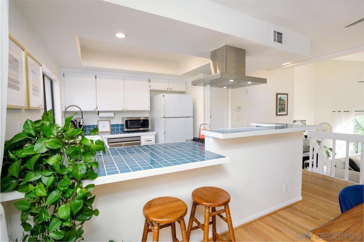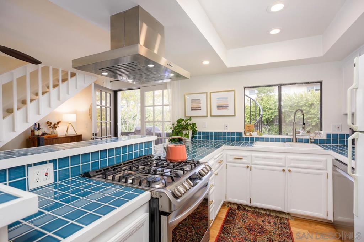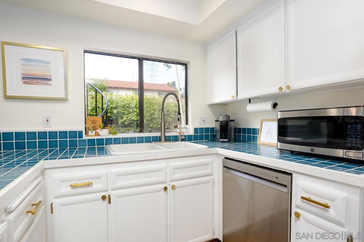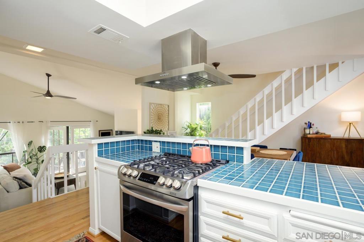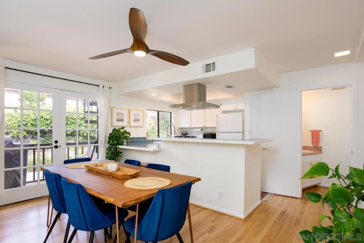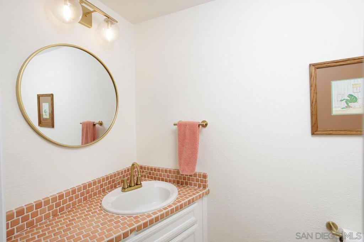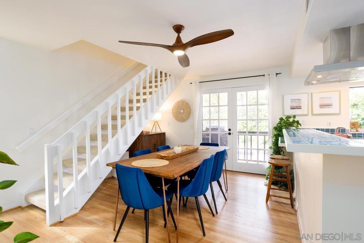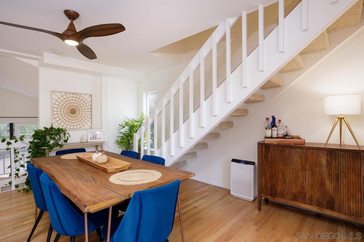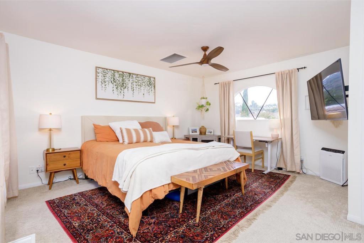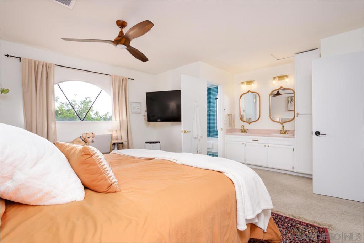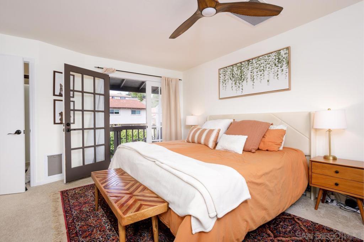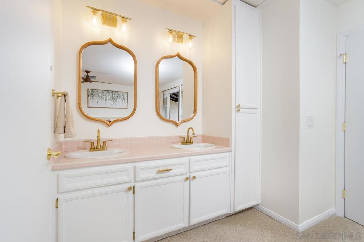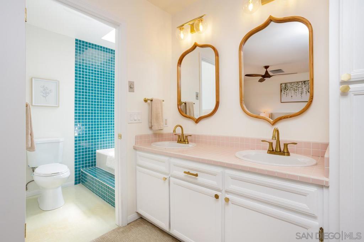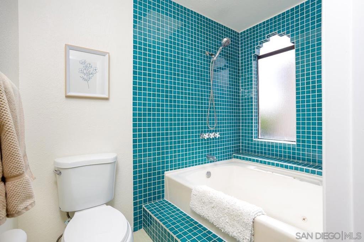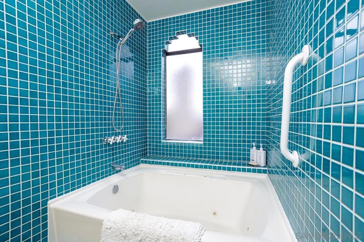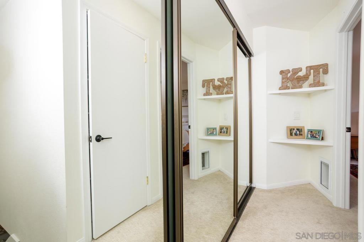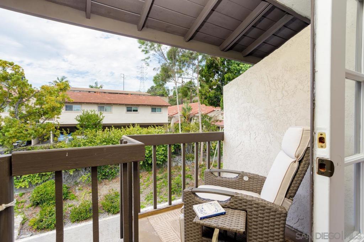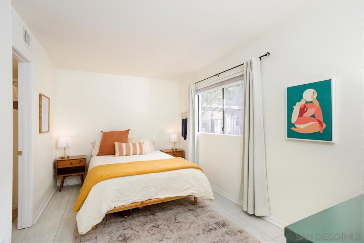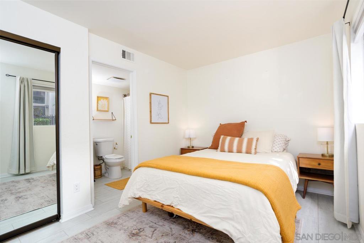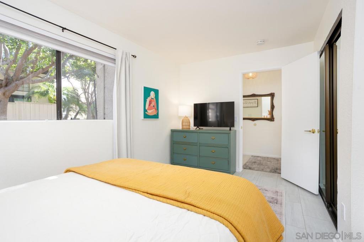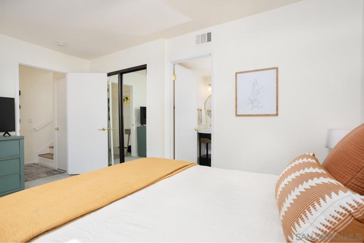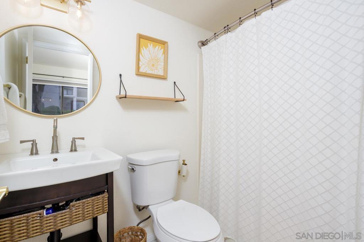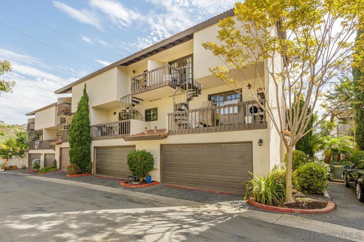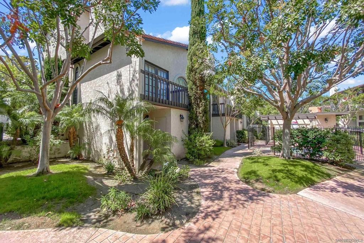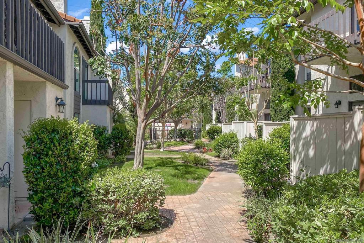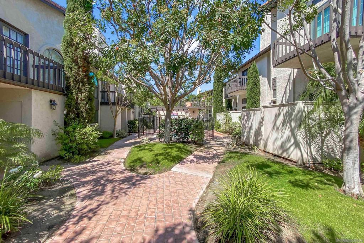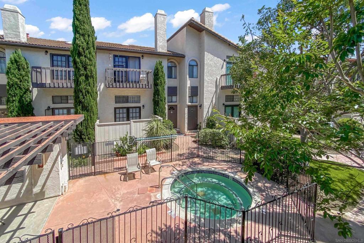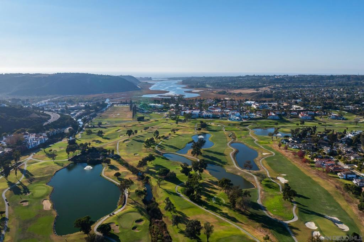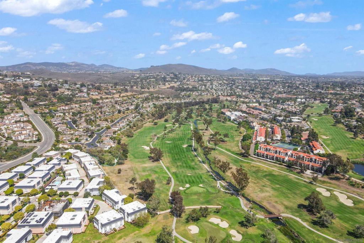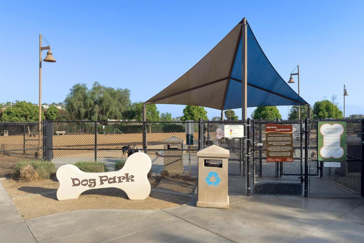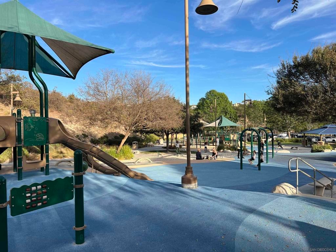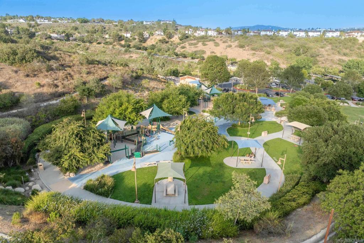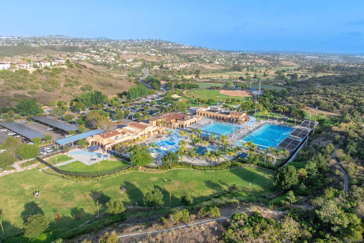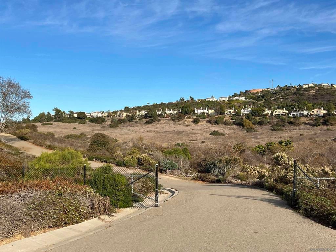- 2 Beds
- 3 Baths
- 1,429 Sqft
- .97 Acres
2364 Altisma Way # A
Discover this stunning 2 bed, 2.5 bath end-unit townhome in the highly sought-after La Costa community. Step inside to soaring vaulted ceilings, natural oak hardwood floors, updated lighting, and custom finishes throughout. The open-concept main level features a bright and airy living room with arched windows and French doors that flow seamlessly into the dining area and kitchen—perfect for entertaining or relaxing. Enjoy three private patios for indoor-outdoor living at its finest. The attached 2-car garage offers ample storage, finished epoxy flooring, and a Tesla charger. Ideally located near beautiful beaches, premier shopping, fine dining, golf, and top-rated schools—this La Costa gem truly has it all. This home offers the best of both worlds—it lives like a single-family residence while providing the convenience and amenities of a boutique community. The open-concept kitchen features stainless steel appliances, an eat-at bar, and hardwood floors, flowing seamlessly to a private patio ideal for barbecues and entertaining. Upstairs, the primary suite includes mirrored closets and dual vanity, and a large soaker tub for ultimate relaxation. The entry-level bedroom with an en-suite bath offers an ideal setup for guests, a home office, or a private retreat.
Essential Information
- MLS® #250042446SD
- Price$799,000
- Bedrooms2
- Bathrooms3.00
- Full Baths2
- Half Baths1
- Square Footage1,429
- Acres0.97
- Year Built1982
- TypeResidential
- Sub-TypeCondominium
- StatusActive
Community Information
- Address2364 Altisma Way # A
- Area92009 - Carlsbad
- SubdivisionLa Costa
- CityCarlsbad
- CountySan Diego
- Zip Code92009
Amenities
- AmenitiesMaintenance Grounds
- Parking Spaces2
- # of Garages2
- PoolNone
Interior
- InteriorCarpet, Wood
- Interior FeaturesBedroom on Main Level
- HeatingForced Air, Natural Gas
- CoolingWhole House Fan
- FireplaceYes
- FireplacesLiving Room
- # of Stories3
- StoriesThree Or More
Appliances
Dishwasher, Disposal, Refrigerator, Range Hood
Exterior
- ExteriorStucco
- ConstructionStucco
Additional Information
- Date ListedOctober 23rd, 2025
- Days on Market8
- ZoningR-1:SINGLE
- HOA Fees369.25
- HOA Fees Freq.Monthly
Listing Details
- AgentSarah Knoepfli
- OfficeProperty Connection
Sarah Knoepfli, Property Connection.
Based on information from California Regional Multiple Listing Service, Inc. as of October 31st, 2025 at 9:30pm PDT. This information is for your personal, non-commercial use and may not be used for any purpose other than to identify prospective properties you may be interested in purchasing. Display of MLS data is usually deemed reliable but is NOT guaranteed accurate by the MLS. Buyers are responsible for verifying the accuracy of all information and should investigate the data themselves or retain appropriate professionals. Information from sources other than the Listing Agent may have been included in the MLS data. Unless otherwise specified in writing, Broker/Agent has not and will not verify any information obtained from other sources. The Broker/Agent providing the information contained herein may or may not have been the Listing and/or Selling Agent.



