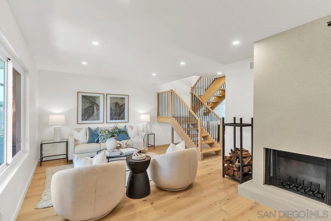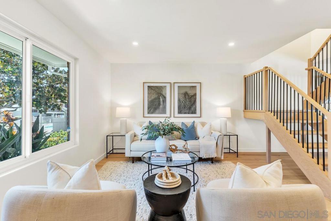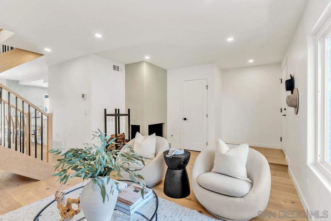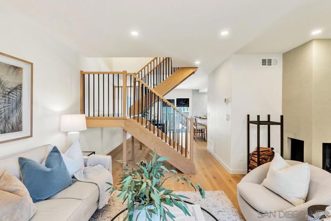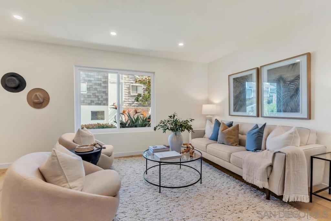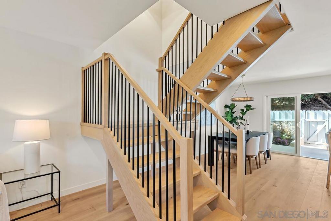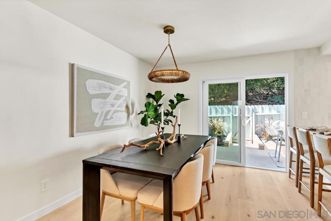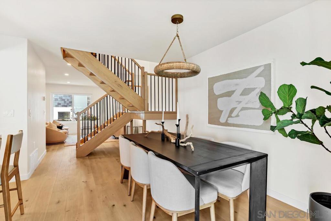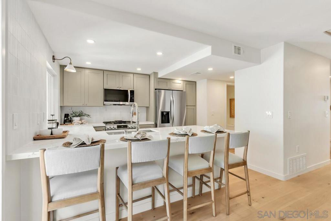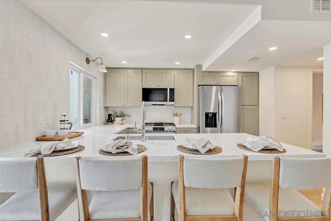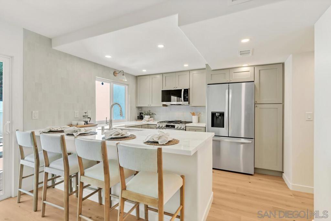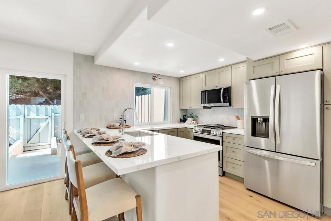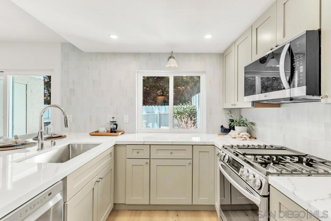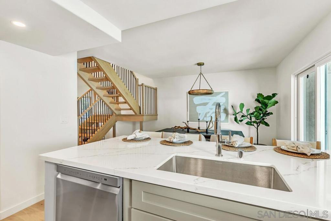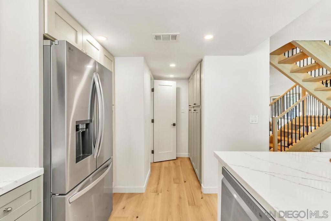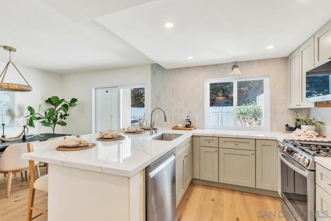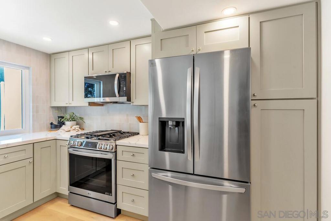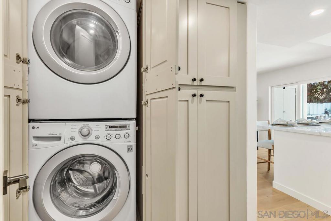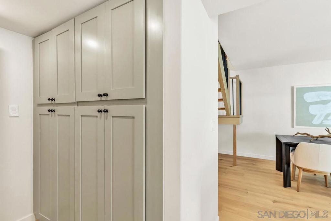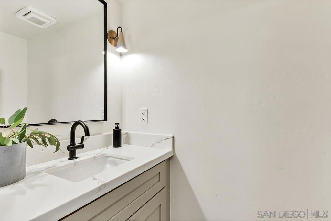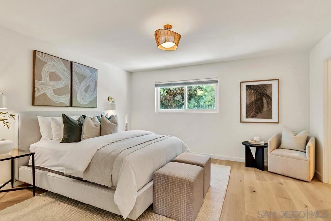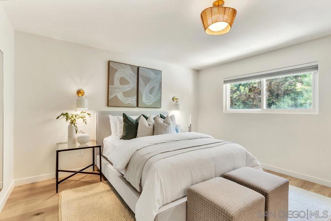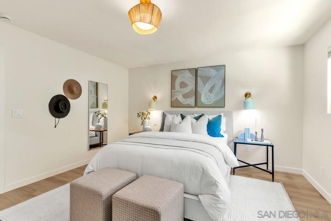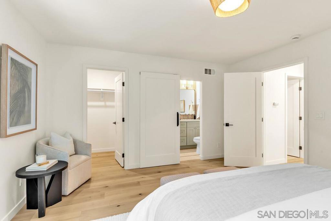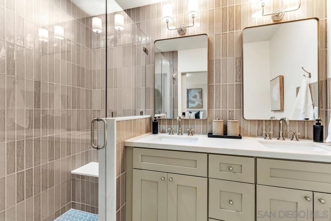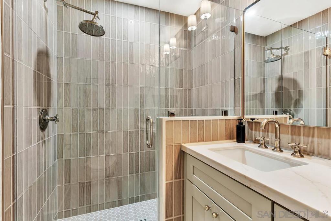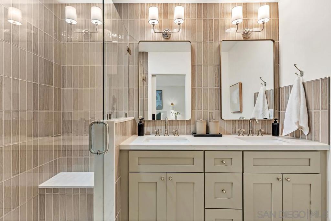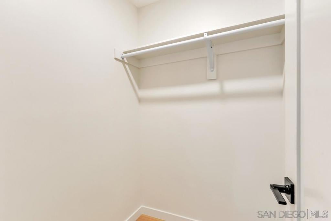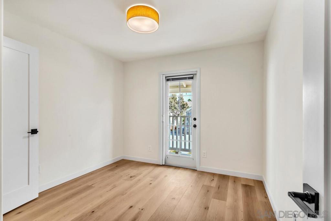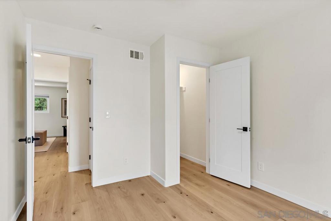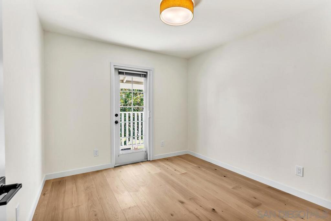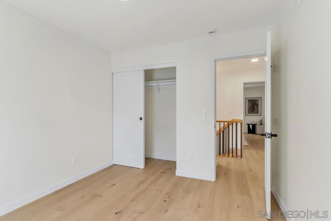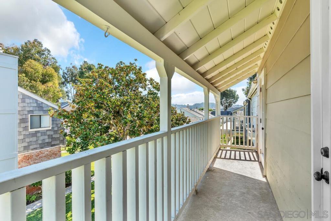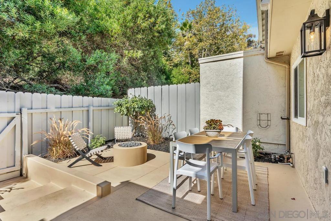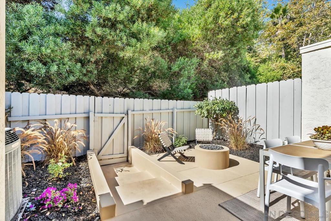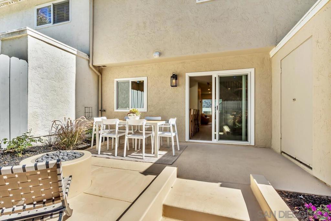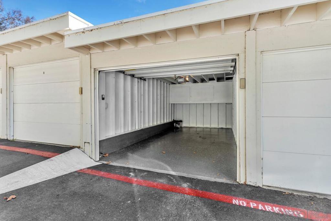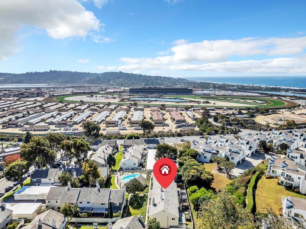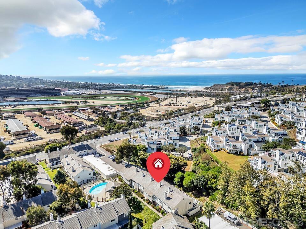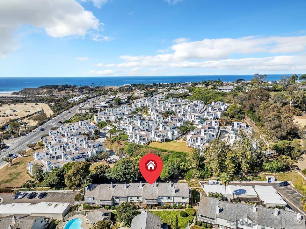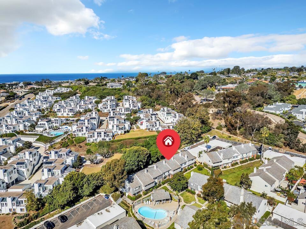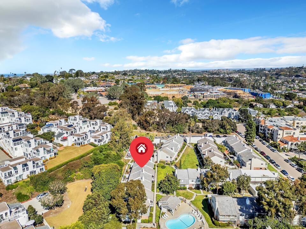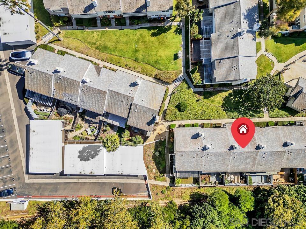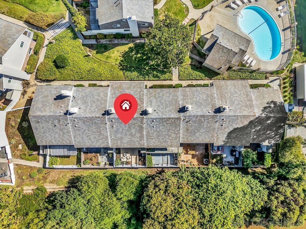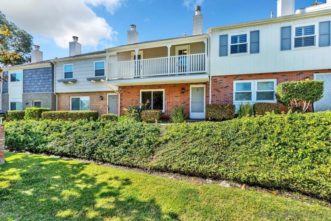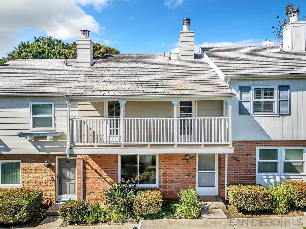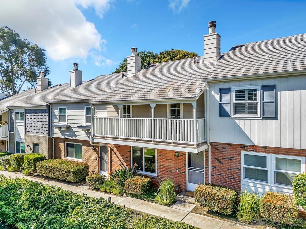- 3 Beds
- 3 Baths
- 1,344 Sqft
- 8 DOM
827 Del Mar Downs Rd # E
Live the coastal dream in this stunningly renovated 3-bed, 2.5-bath townhome. Tucked away west of the 5 in the desirable Del Mar Downs community, this residence is the perfect blend of modern luxury and beachside living. Step inside to a home completely transformed with high-end finishes, including White Oak engineered floors, new cabinetry, and Quartz counters. The redesigned kitchen features premium stainless-steel appliances and a gas cooktop with a griddle. Other upgrades include beautifully renovated bathrooms, updated plumbing, polished nickel hardware, and designer lighting. The primary bedroom is a serene sanctuary with a walk-in closet and a spa-like en-suite bath with dual sinks. From the secondary bedrooms, step out onto a private balcony for views of the community greenbelt and the Del Mar Racetrack. A new fireplace surround adds a stylish touch to the living room, while the private patio with a fire pit is ideal for enjoying the ocean air. The property includes a one-car garage with storage and a second assigned parking spot. Enjoy resort-style living with a community pool. You're just moments from the Del Mar Racetrack, Cedros Avenue's cultural hub, Annie’s Canyon Trail, Fletcher Cove, Tide Beach, Entertainment, Fine Dining and Nightlife to complete this coastal lifestyle.
Essential Information
- MLS® #250042467SD
- Price$1,495,000
- Bedrooms3
- Bathrooms3.00
- Full Baths2
- Half Baths1
- Square Footage1,344
- Acres0.00
- Year Built1974
- TypeResidential
- Sub-TypeTownhouse
- StyleCraftsman
- StatusActive
Community Information
- Address827 Del Mar Downs Rd # E
- Area92075 - Solana Beach
- CitySolana Beach
- CountySan Diego
- Zip Code92075
Amenities
- Parking Spaces2
- ParkingAssigned
- # of Garages1
- GaragesAssigned
- ViewPool
- Has PoolYes
- PoolCommunity, Fenced, Association
Amenities
Pool, Pet Restrictions, Trash, Water
Utilities
Sewer Connected, Water Available, Water Connected
Interior
- InteriorWood
- CoolingCentral Air
- FireplaceYes
- # of Stories2
- StoriesTwo
Interior Features
Stone Counters, Recessed Lighting, Storage, Unfurnished, All Bedrooms Up, Walk-In Closet(s)
Appliances
Dishwasher, ENERGY STAR Qualified Appliances, Disposal, Gas Water Heater, Microwave, Refrigerator, Tankless Water Heater
Heating
Forced Air, Fireplace(s), Natural Gas
Fireplaces
Living Room, Wood Burning, Outside
Exterior
- ExteriorStucco, Brick
- Exterior FeaturesFire Pit
- RoofComposition
- ConstructionStucco, Brick
Additional Information
- Date ListedOctober 23rd, 2025
- Days on Market8
- HOA Fees600
- HOA Fees Freq.Monthly
Listing Details
- AgentAmy Young
- OfficeMission Realty Group
Amy Young, Mission Realty Group.
Based on information from California Regional Multiple Listing Service, Inc. as of October 31st, 2025 at 6:20am PDT. This information is for your personal, non-commercial use and may not be used for any purpose other than to identify prospective properties you may be interested in purchasing. Display of MLS data is usually deemed reliable but is NOT guaranteed accurate by the MLS. Buyers are responsible for verifying the accuracy of all information and should investigate the data themselves or retain appropriate professionals. Information from sources other than the Listing Agent may have been included in the MLS data. Unless otherwise specified in writing, Broker/Agent has not and will not verify any information obtained from other sources. The Broker/Agent providing the information contained herein may or may not have been the Listing and/or Selling Agent.



