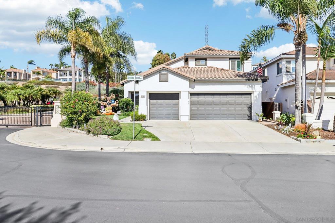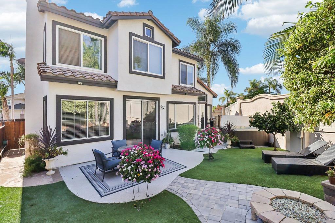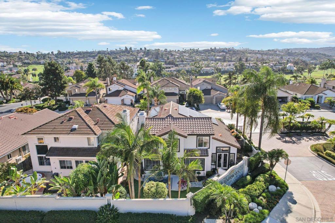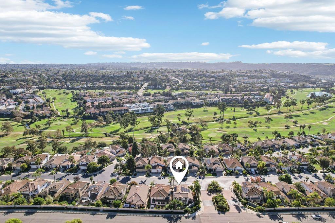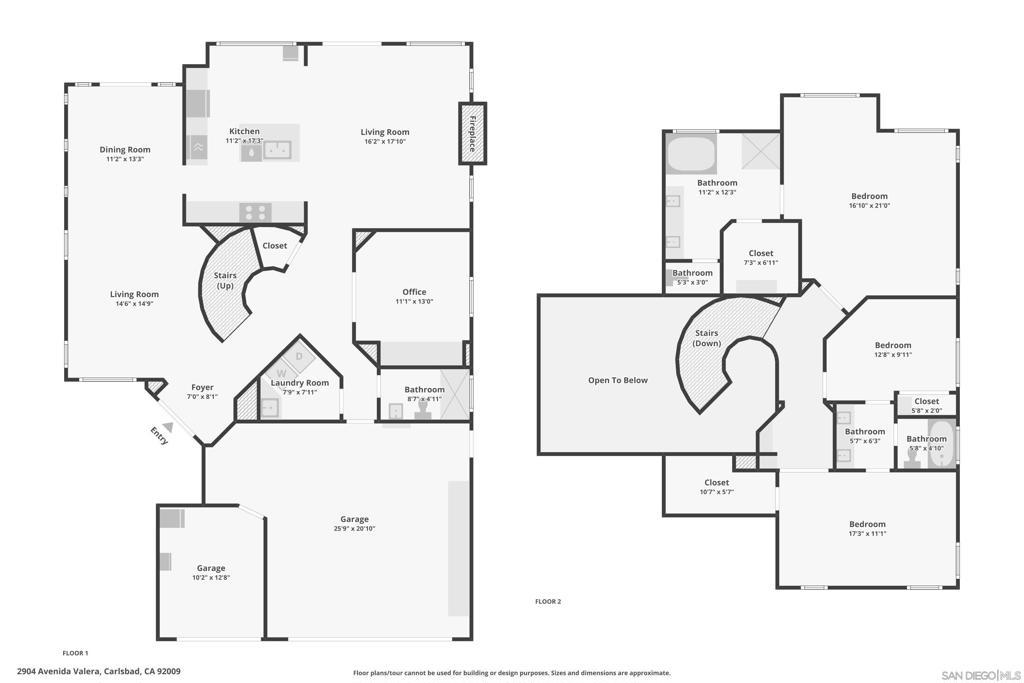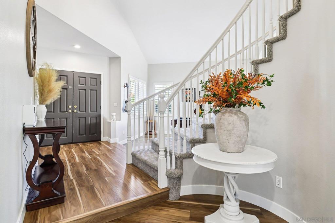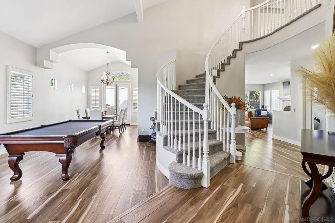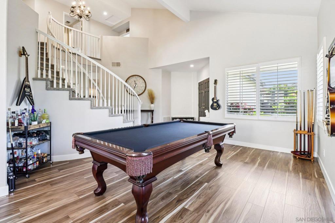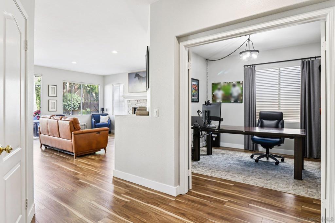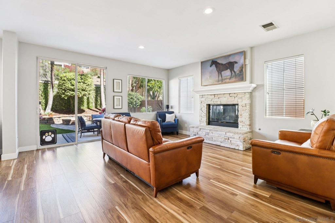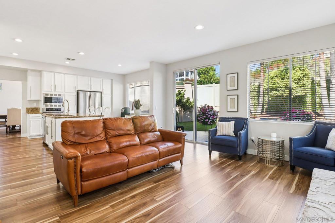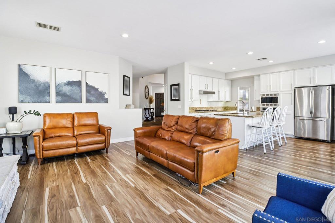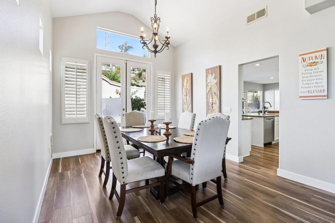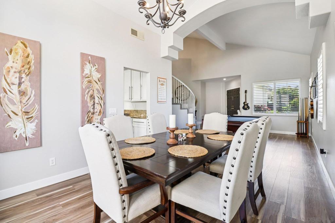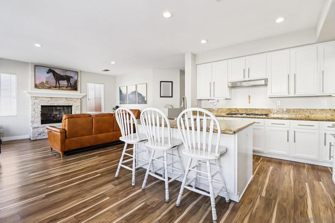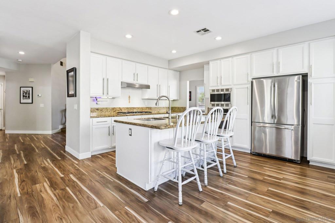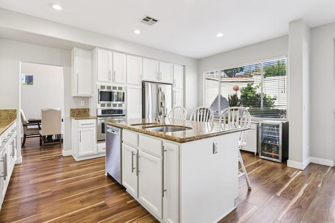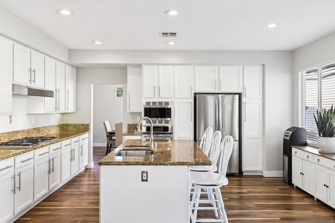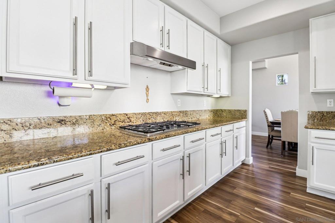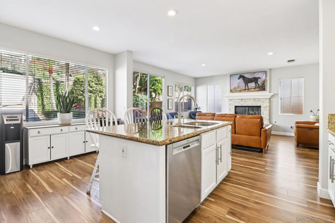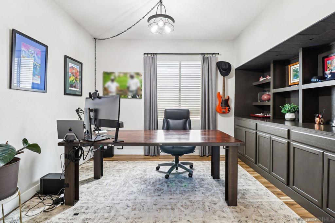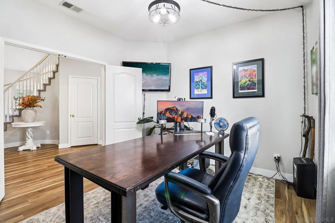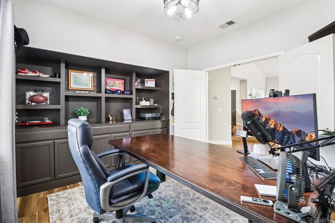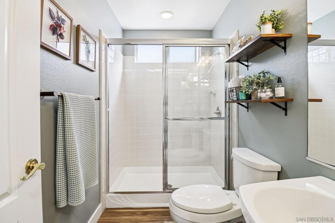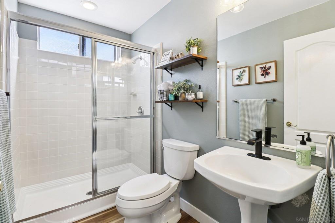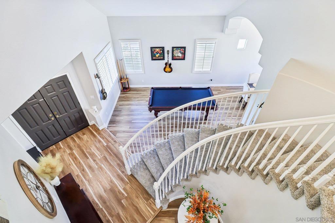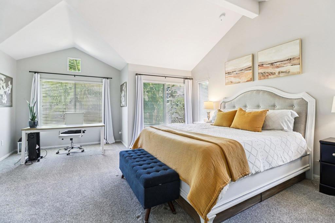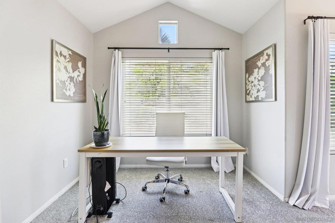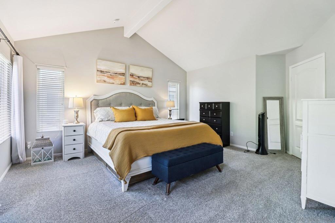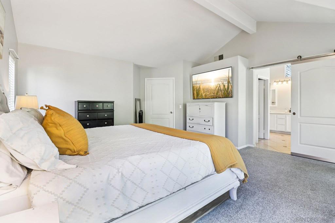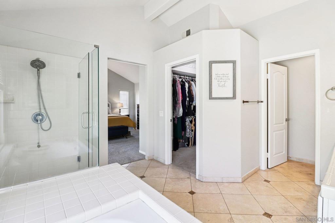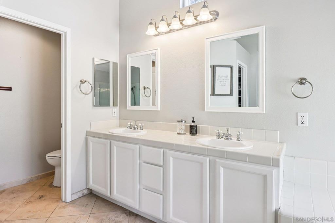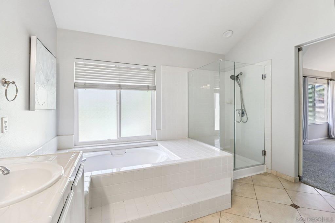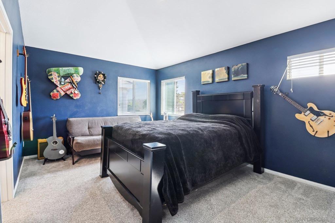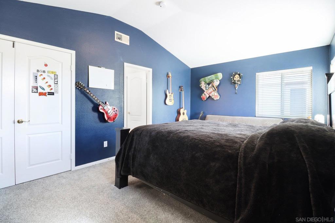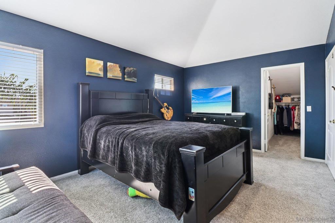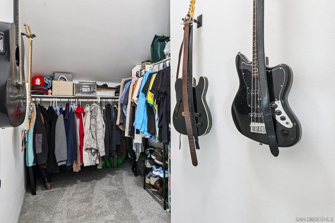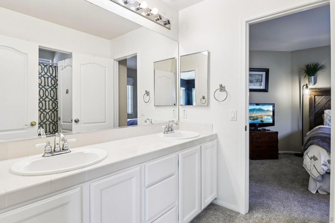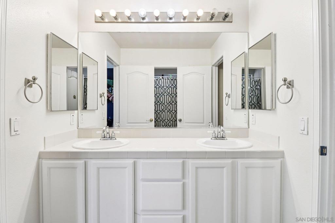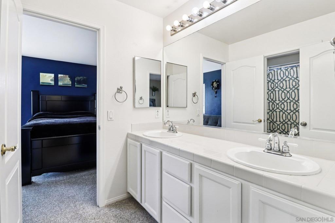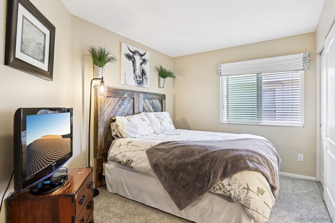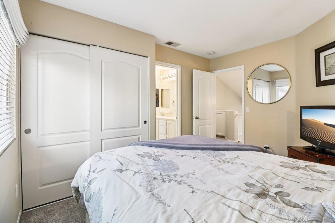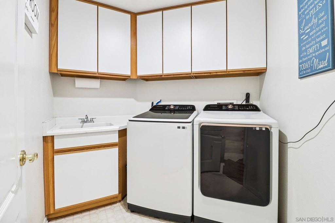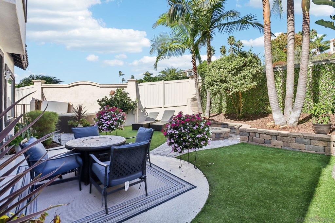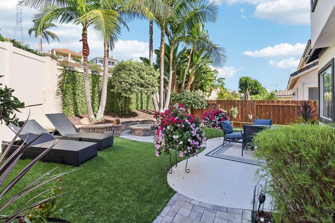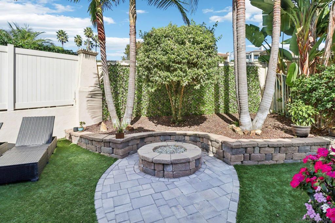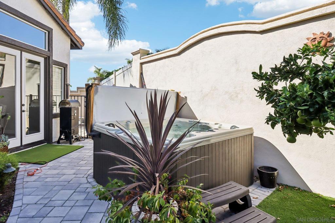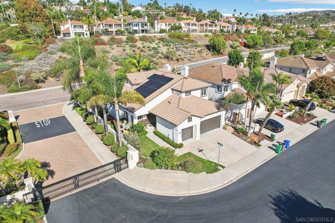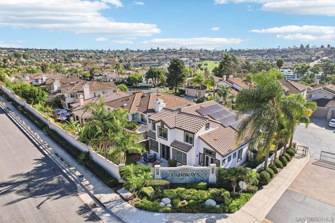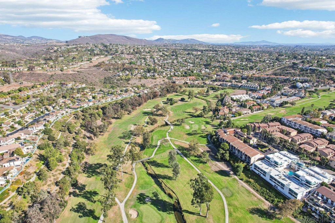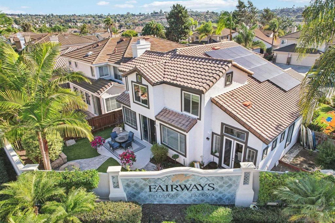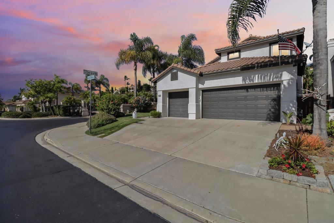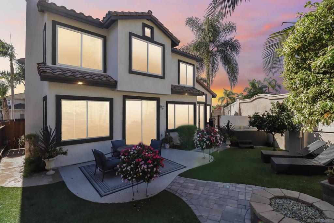- 4 Beds
- 3 Baths
- 2,421 Sqft
- .14 Acres
2904 Avenida Valera
Set within the prestigious gated community of The Fairways at La Costa Valley, this beautifully maintained 4-bedroom, 3-bathroom residence offers 2,412 square feet of thoughtfully designed living space. Flooded with natural light and showcasing soaring vaulted ceilings, the open floor plan is perfect for both entertaining and everyday living. The spacious family room centers around a custom stacked stone gas fireplace—ideal for cozy evenings. The chef’s kitchen and living areas seamlessly connect to a backyard retreat featuring mature landscaping and a spa, creating a private sanctuary. Upstairs, the primary suite includes architectural details, a garden soaking tub, and generous closet space. Additional bedrooms provide flexibility for guests, office space, or hobbies. Situated on a corner lot, the backyard features mature landscaping and a private spa for relaxation. This corner-lot location ensures privacy and tranquility in a quiet, established neighborhood.
Essential Information
- MLS® #250042547SD
- Price$1,700,000
- Bedrooms4
- Bathrooms3.00
- Full Baths3
- Square Footage2,421
- Acres0.14
- Year Built1996
- TypeResidential
- Sub-TypeSingle Family Residence
- StatusActive
Community Information
- Address2904 Avenida Valera
- Area92009 - Carlsbad
- SubdivisionLa Costa
- CityCarlsbad
- CountySan Diego
- Zip Code92009
Amenities
- Parking Spaces4
- # of Garages2
- PoolNone
Parking
Direct Access, Driveway, Garage
Garages
Direct Access, Driveway, Garage
Interior
- InteriorCarpet, Tile
- HeatingForced Air, Natural Gas
- CoolingCentral Air
- FireplaceYes
- FireplacesFamily Room
- # of Stories2
- StoriesTwo
Interior Features
Beamed Ceilings, Built-in Features, Cathedral Ceiling(s), Separate/Formal Dining Room, Granite Counters, High Ceilings, Open Floorplan, Recessed Lighting, Bedroom on Main Level, Jack and Jill Bath, Utility Room, Walk-In Closet(s), Two Story Ceilings
Appliances
Dishwasher, Disposal, Gas Range, Microwave, Refrigerator, Range Hood, Built-In
Exterior
- ExteriorStucco
- Lot DescriptionCorner Lot
- ConstructionStucco
Additional Information
- Date ListedOctober 24th, 2025
- Days on Market7
- ZoningR-1:SINGLE
- HOA Fees291
- HOA Fees Freq.Monthly
Listing Details
- AgentBobby Martins
- OfficeeXp Realty of California, Inc
Bobby Martins, eXp Realty of California, Inc.
Based on information from California Regional Multiple Listing Service, Inc. as of October 31st, 2025 at 6:30am PDT. This information is for your personal, non-commercial use and may not be used for any purpose other than to identify prospective properties you may be interested in purchasing. Display of MLS data is usually deemed reliable but is NOT guaranteed accurate by the MLS. Buyers are responsible for verifying the accuracy of all information and should investigate the data themselves or retain appropriate professionals. Information from sources other than the Listing Agent may have been included in the MLS data. Unless otherwise specified in writing, Broker/Agent has not and will not verify any information obtained from other sources. The Broker/Agent providing the information contained herein may or may not have been the Listing and/or Selling Agent.



