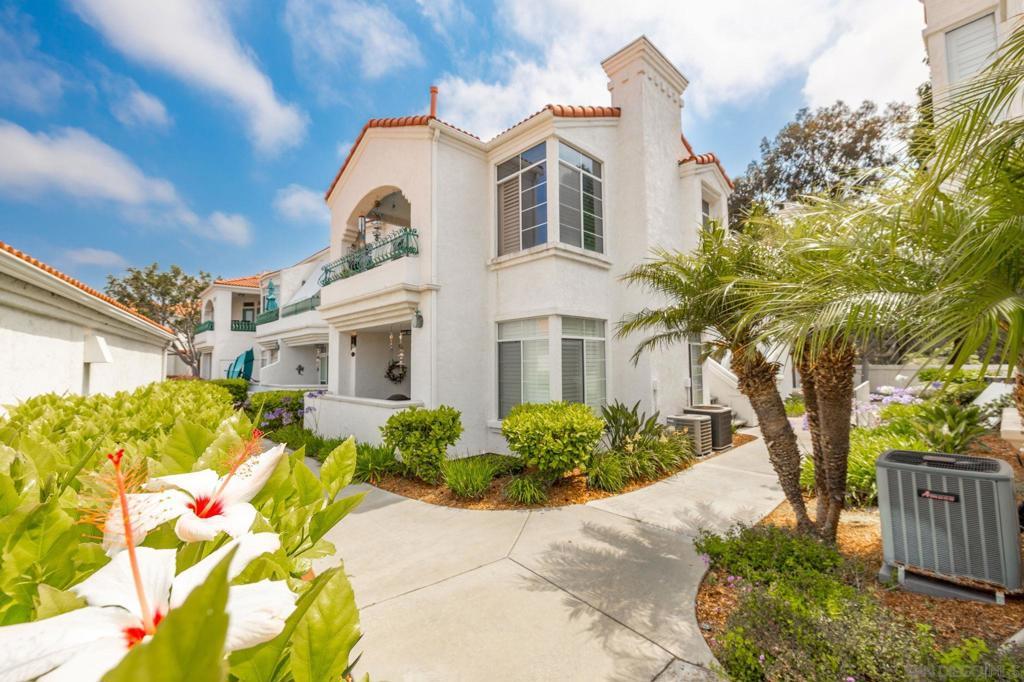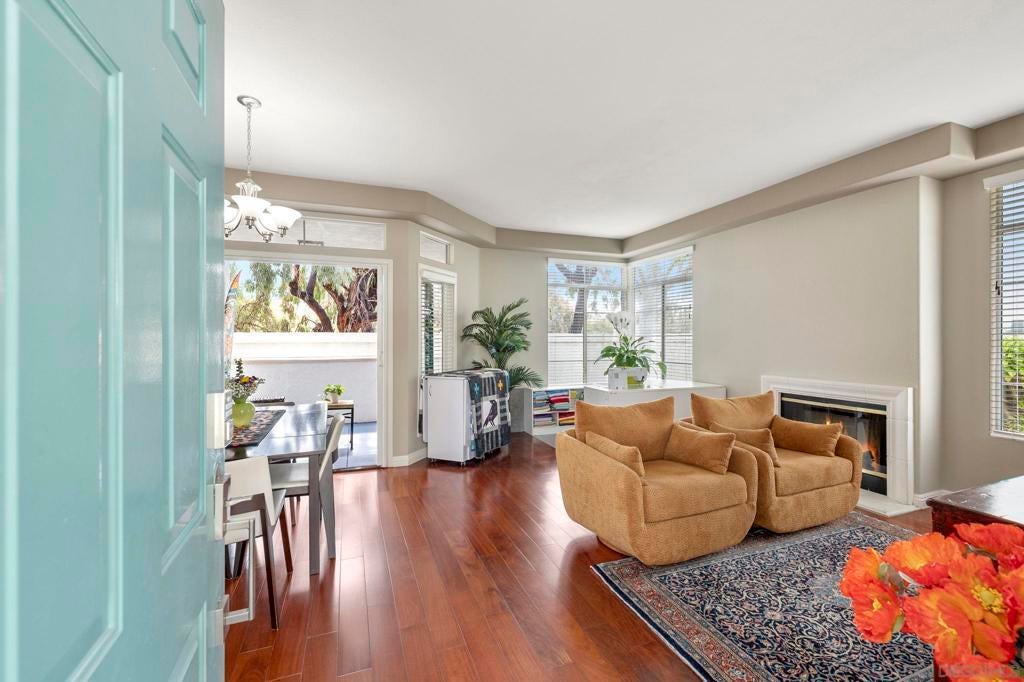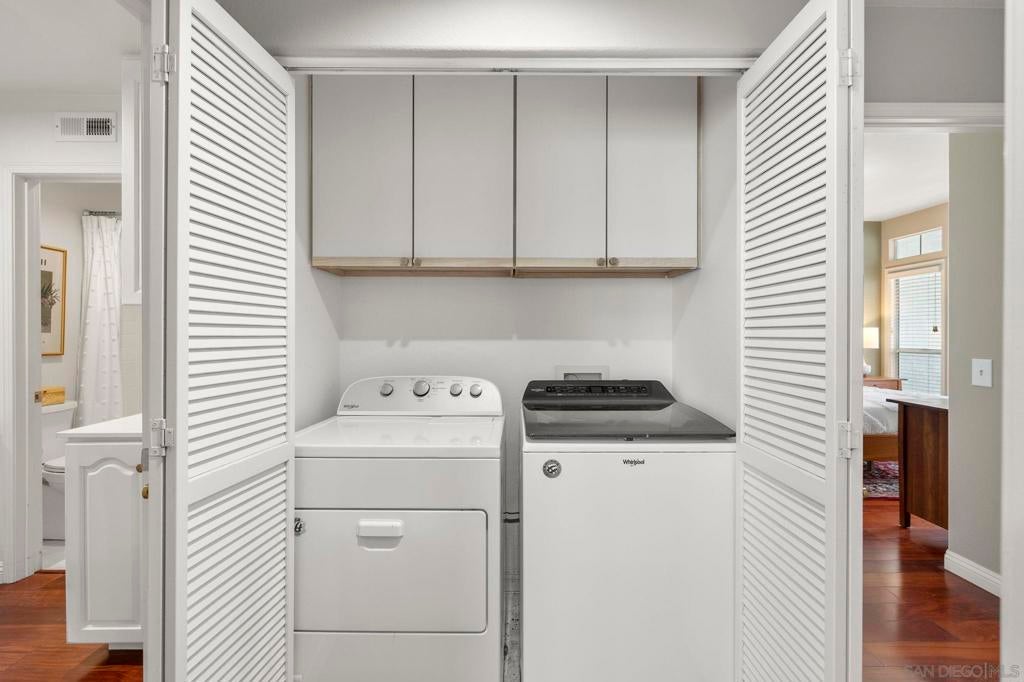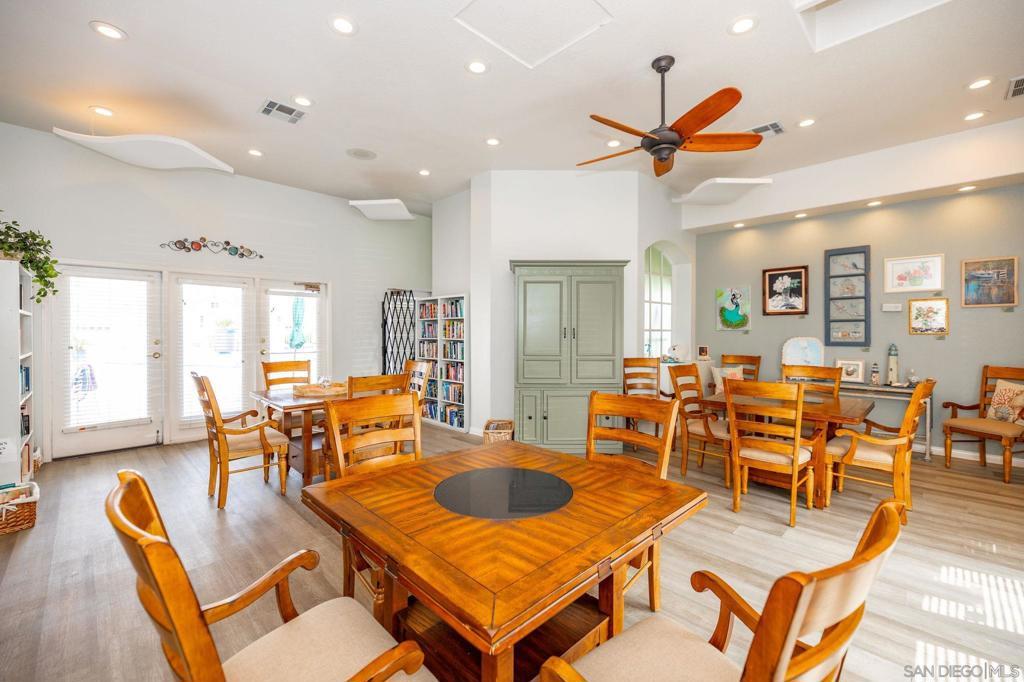- 2 Beds
- 2 Baths
- 1,016 Sqft
- 2.12 Acres
3335 Genoa Way # 112
Welcome to resort-style living at the highly desirable 55+ gated community of Villa Trieste! Beautifully maintained 2-bedroom, 2-bath single-level condo offers an open floor plan filled with natural light, updated finishes and classy designer painted interior. TWO separate rear facing private patios with views of trees. Upgraded kitchen with quartz countertops, stainless steel appliances, ample cabinetry, and cozy breakfast nook. NEWER AC system! Mahogany hardwood and tiled flooring. Primary suite features a walk-in closet and en-suite bath with shower. This ground-level unit includes a detached one-car garage, full in-unit laundry closet. Separate full garage and additional parking space included! Villa Trieste offers wonderful amenities including highly maintained grounds, community heated pool, spa, clubhouse, and walking paths, a gazebo, bocce ball court, picnic and park areas. Located minutes from shopping, dining, golf, and parks. Building roof was replaced by community in 2024!
Essential Information
- MLS® #250042719SD
- Price$639,900
- Bedrooms2
- Bathrooms2.00
- Full Baths2
- Square Footage1,016
- Acres2.12
- Year Built1991
- TypeResidential
- Sub-TypeCondominium
- StyleContemporary
- StatusActive
Community Information
- Address3335 Genoa Way # 112
- Area92056 - Oceanside
- SubdivisionOceanside
- CityOceanside
- CountySan Diego
- Zip Code92056
Amenities
- Parking Spaces2
- # of Garages1
- ViewTrees/Woods
- Has PoolYes
Amenities
Call for Rules, Clubhouse, Meeting Room, Pool, Pet Restrictions, Pets Allowed, Spa/Hot Tub
Utilities
Cable Available, Sewer Connected, Water Connected
Parking
Assigned, Door-Single, Garage Faces Front, Garage, Garage Door Opener, Guest, Private
Garages
Assigned, Door-Single, Garage Faces Front, Garage, Garage Door Opener, Guest, Private
Pool
Community, In Ground, Association
Interior
- InteriorTile, Wood
- HeatingForced Air, See Remarks
- CoolingCentral Air
- FireplaceYes
- FireplacesLiving Room
- # of Stories1
- StoriesOne
Interior Features
Living Room Deck Attached, Recessed Lighting, Unfurnished, Bedroom on Main Level, Main Level Primary
Appliances
Dishwasher, Disposal, Gas Water Heater, Microwave, Refrigerator
Exterior
- RoofCommon Roof
Additional Information
- Date ListedOctober 28th, 2025
- Days on Market36
- ZoningR-1:SINGLE
- HOA Fees425
- HOA Fees Freq.Monthly
Listing Details
- AgentScott Marquette
- OfficeBrush Realty
Scott Marquette, Brush Realty.
Based on information from California Regional Multiple Listing Service, Inc. as of December 13th, 2025 at 8:30pm PST. This information is for your personal, non-commercial use and may not be used for any purpose other than to identify prospective properties you may be interested in purchasing. Display of MLS data is usually deemed reliable but is NOT guaranteed accurate by the MLS. Buyers are responsible for verifying the accuracy of all information and should investigate the data themselves or retain appropriate professionals. Information from sources other than the Listing Agent may have been included in the MLS data. Unless otherwise specified in writing, Broker/Agent has not and will not verify any information obtained from other sources. The Broker/Agent providing the information contained herein may or may not have been the Listing and/or Selling Agent.






































