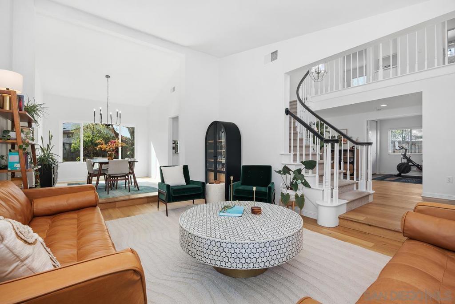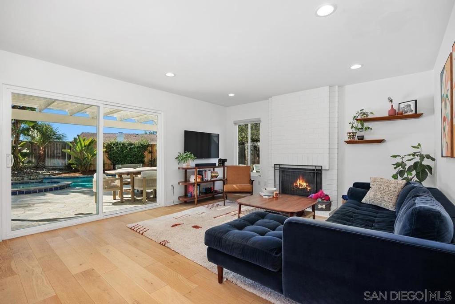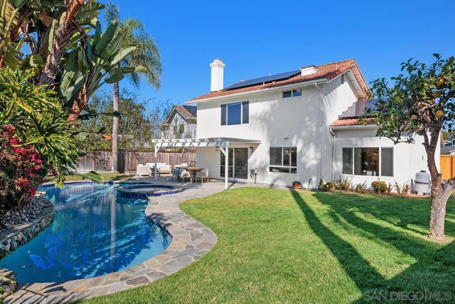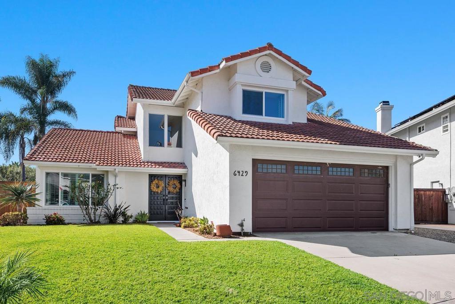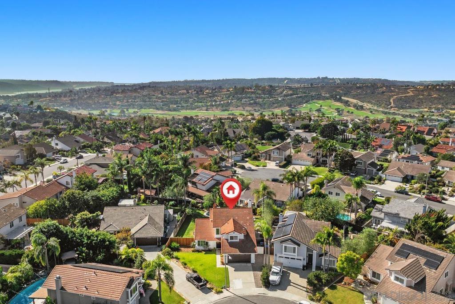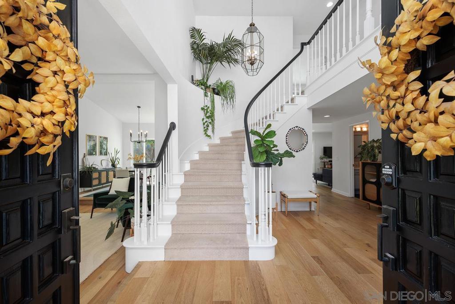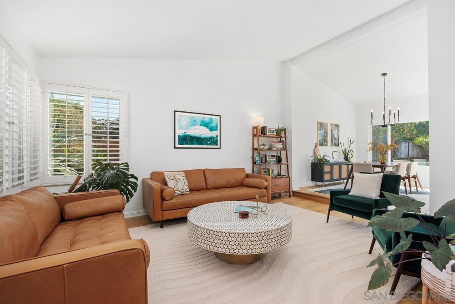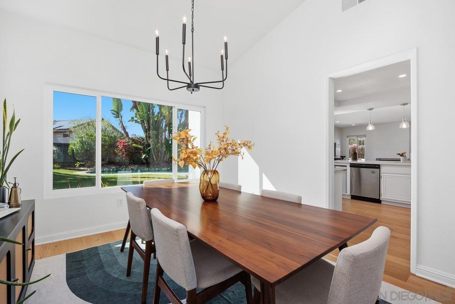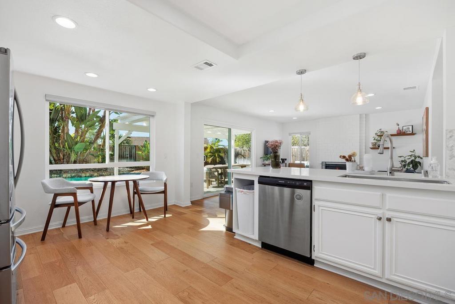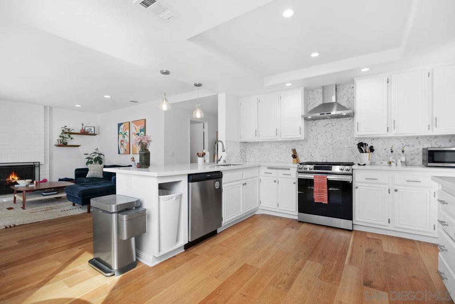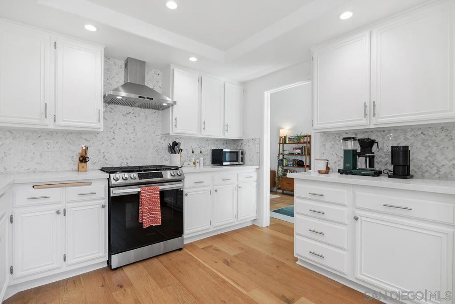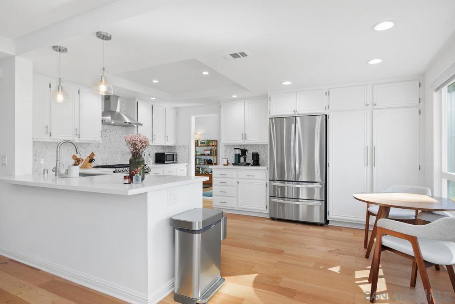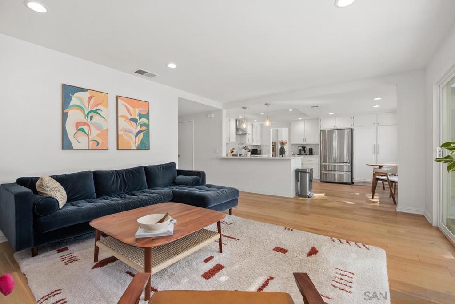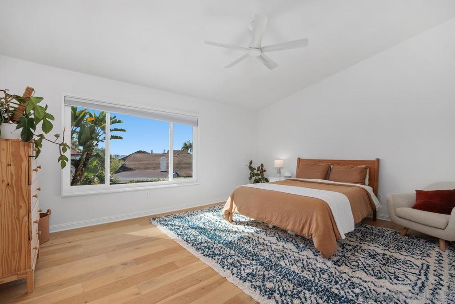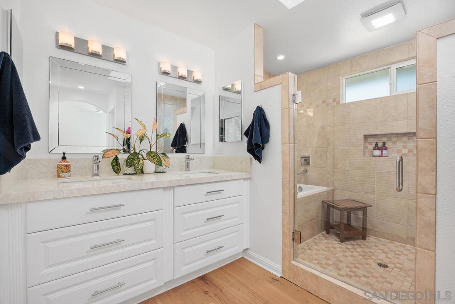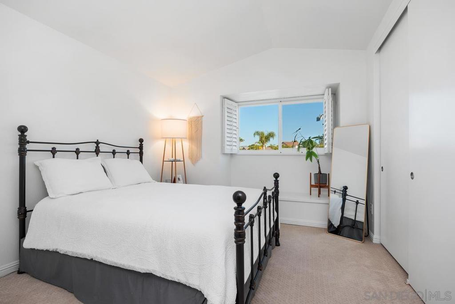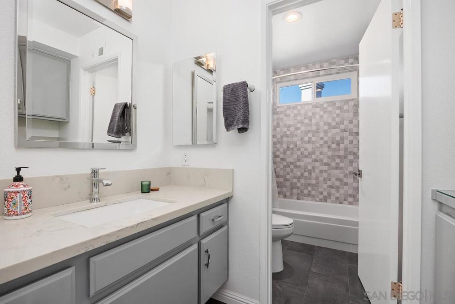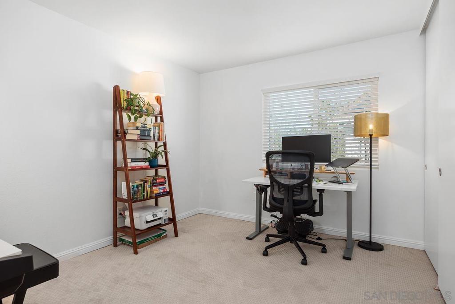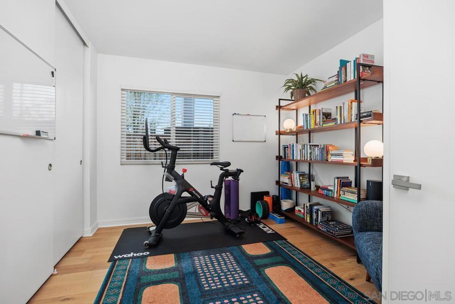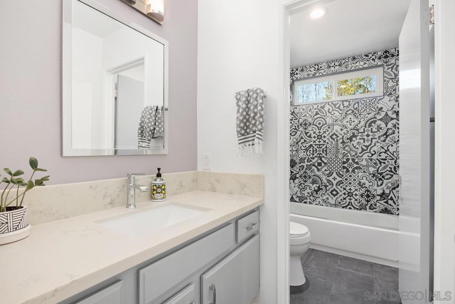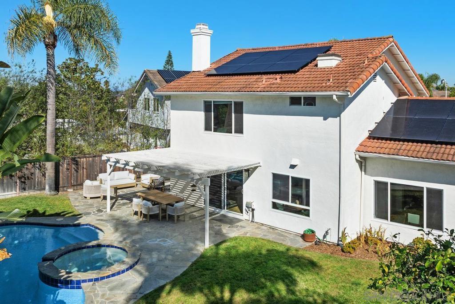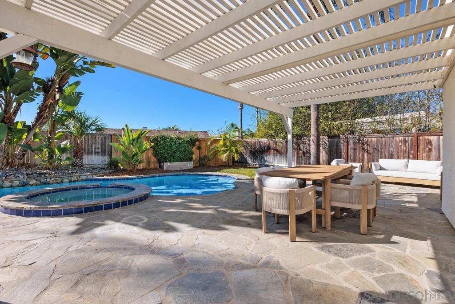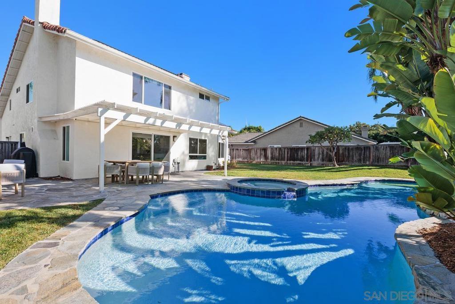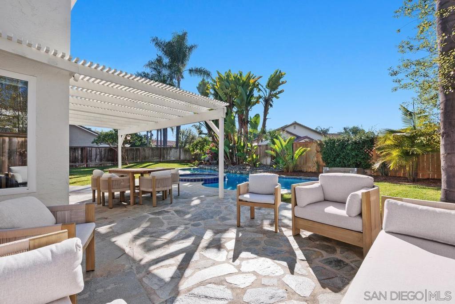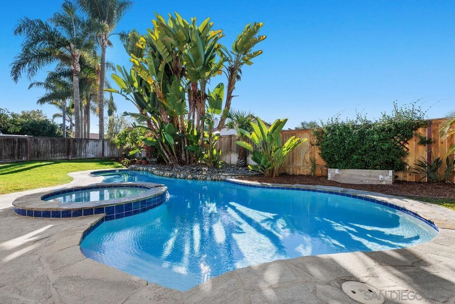- 4 Beds
- 3 Baths
- 2,280 Sqft
- .18 Acres
6429 La Vanco Ct
PRICE IMPROVEMENT! Located in the heart of La Costa, just a few minutes from beaches, golf courses, and top-ranked schools, this beautifully updated home is set at the end of a quiet cul-de-sac. Offering the ideal blend of style and comfort, the thoughtfully designed floor plan features a spacious open-concept kitchen and family room with fireplace, formal living and dining areas, and a coveted downstairs bedroom with a full bath. Natural oak wood flooring complements the light-filled interiors, while the remodeled baths showcase designer finishes, custom vanities, Silestone quartz countertops, and high-end fixtures. Framed by sliding glass doors, the large backyard is perfect for entertaining or play, complete with sparkling free-form pool and spa, expansive grassy areas, and outdoor shower. A dedicated laundry room adds everyday convenience, while the finished garage—with newer epoxy floors, built-in cabinetry, and updated lighting—complete this move-in ready home that perfectly balances function, warmth, and California living.
Essential Information
- MLS® #250042914SD
- Price$1,869,000
- Bedrooms4
- Bathrooms3.00
- Full Baths3
- Square Footage2,280
- Acres0.18
- Year Built1985
- TypeResidential
- Sub-TypeSingle Family Residence
- StatusActive
Community Information
- Address6429 La Vanco Ct
- Area92009 - Carlsbad
- SubdivisionCarlsbad West
- CityCarlsbad
- CountySan Diego
- Zip Code92009
Amenities
- AmenitiesOther
- Parking Spaces4
- ParkingDriveway
- # of Garages2
- GaragesDriveway
- Has PoolYes
- PoolIn Ground, Private, Gas Heat
Interior
- AppliancesDishwasher, Disposal
- HeatingForced Air, Natural Gas
- CoolingCentral Air
- FireplaceYes
- FireplacesFamily Room
- # of Stories2
- StoriesTwo
Interior Features
Separate/Formal Dining Room, Bedroom on Main Level, Walk-In Closet(s)
Exterior
- ExteriorStucco
- ConstructionStucco
Additional Information
- Date ListedOctober 30th, 2025
- Days on Market96
- HOA Fees32
- HOA Fees Freq.Monthly
Listing Details
- AgentJulie Howe
Office
Pacific Sotheby's International Realty
Price Change History for 6429 La Vanco Ct, Carlsbad, (MLS® #250042914SD)
| Date | Details | Change |
|---|---|---|
| Price Reduced from $1,925,000 to $1,869,000 |
Julie Howe, Pacific Sotheby's International Realty.
Based on information from California Regional Multiple Listing Service, Inc. as of February 3rd, 2026 at 6:15pm PST. This information is for your personal, non-commercial use and may not be used for any purpose other than to identify prospective properties you may be interested in purchasing. Display of MLS data is usually deemed reliable but is NOT guaranteed accurate by the MLS. Buyers are responsible for verifying the accuracy of all information and should investigate the data themselves or retain appropriate professionals. Information from sources other than the Listing Agent may have been included in the MLS data. Unless otherwise specified in writing, Broker/Agent has not and will not verify any information obtained from other sources. The Broker/Agent providing the information contained herein may or may not have been the Listing and/or Selling Agent.



