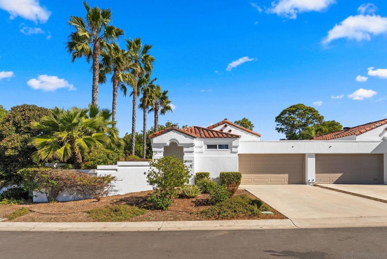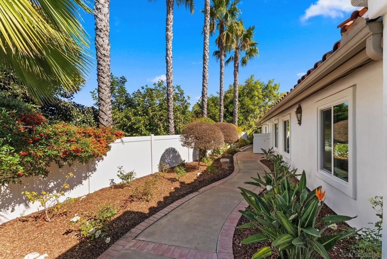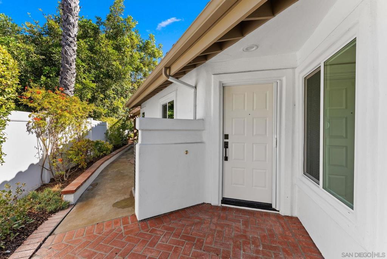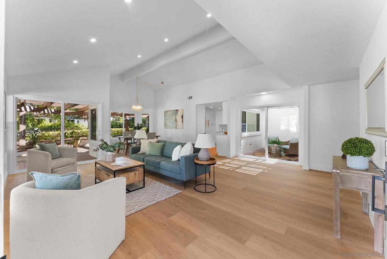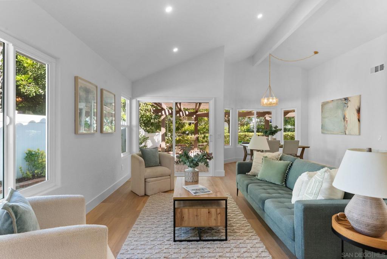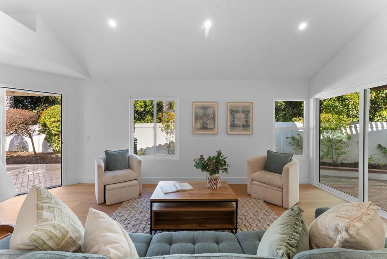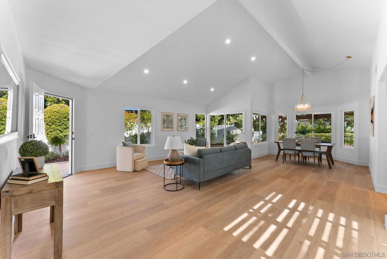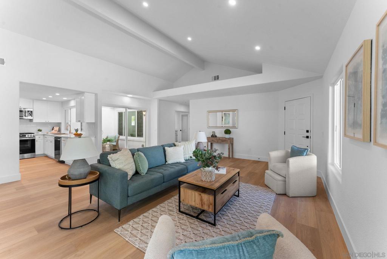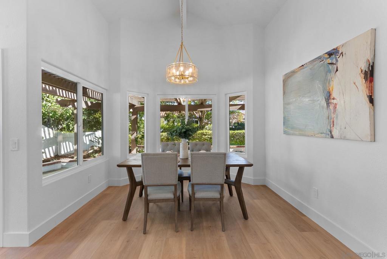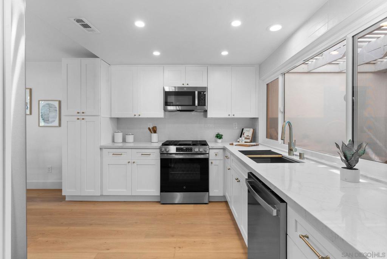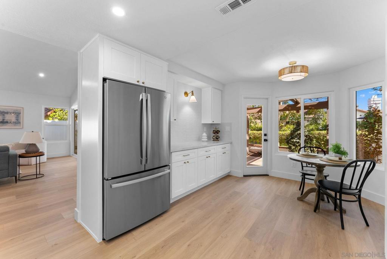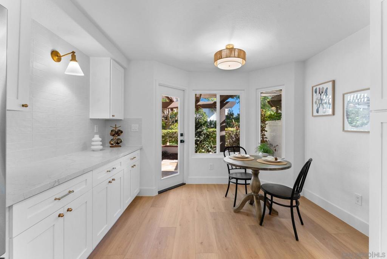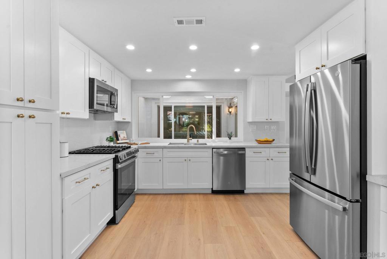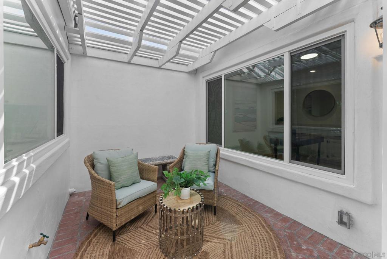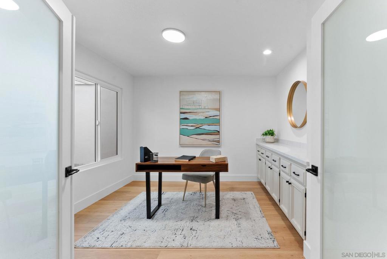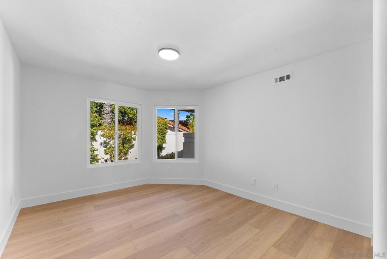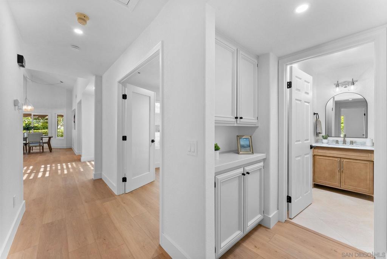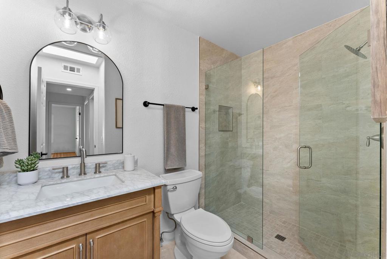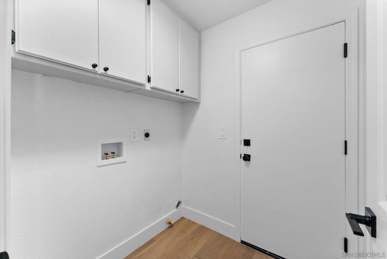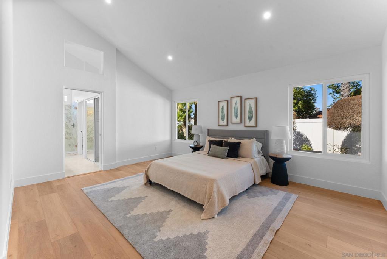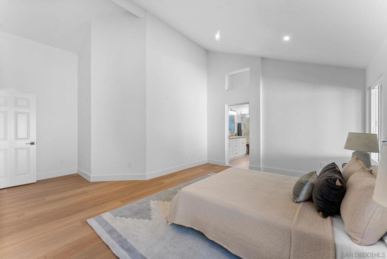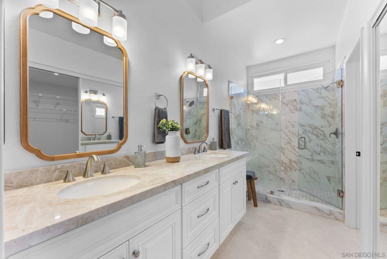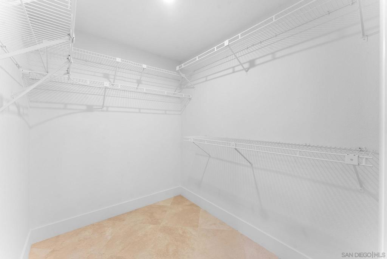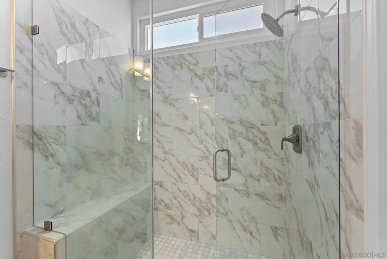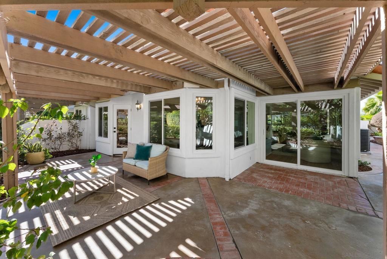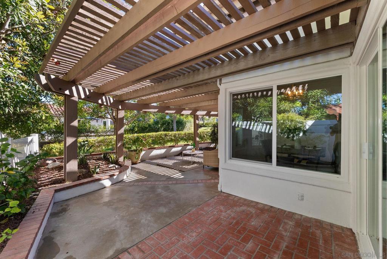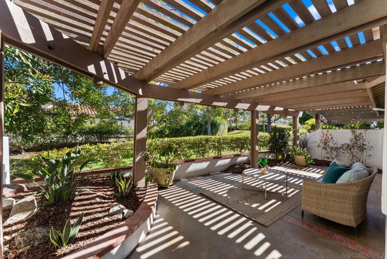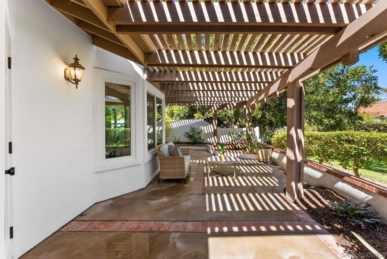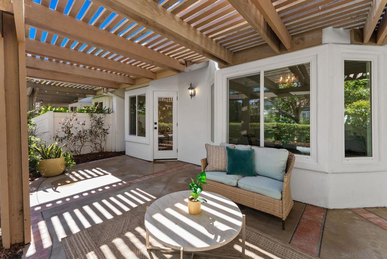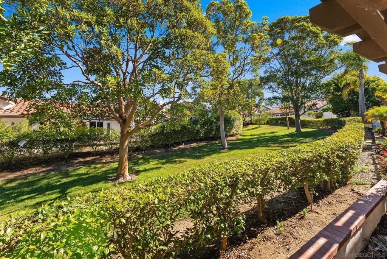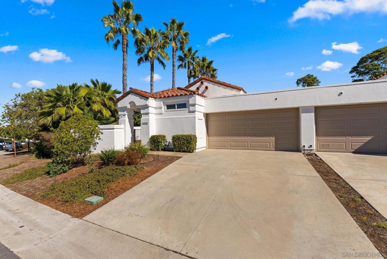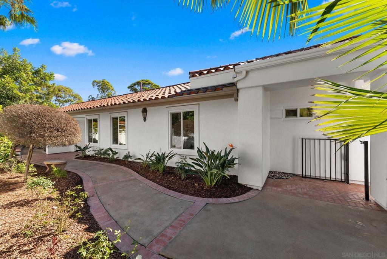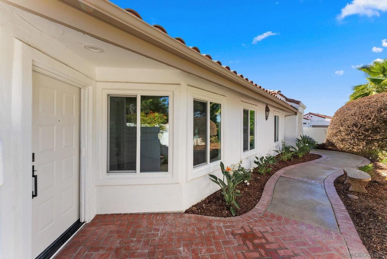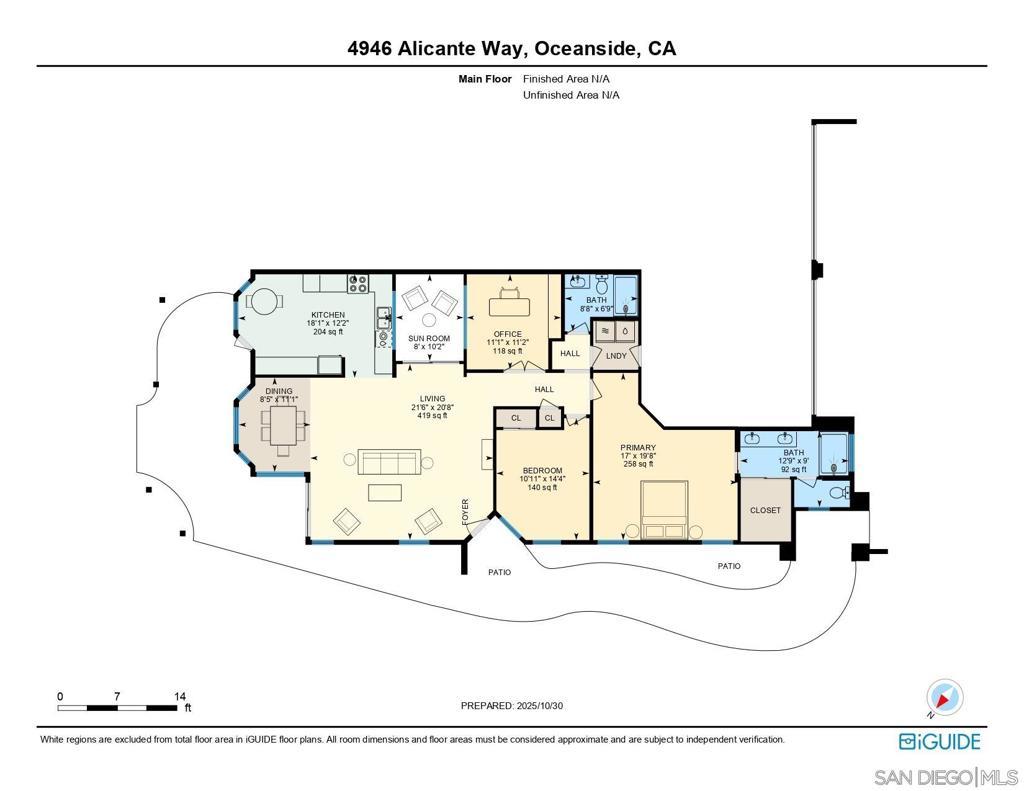- 2 Beds
- 2 Baths
- 1,800 Sqft
- .11 Acres
4946 Alicante Way
Welcome to resort-style living in one of the most desirable and social 55+ communities in San Diego! This beautifully updated St Tropez model home has been completely refreshed with all-new central forced air and A/C systems, a new 3-ton high-efficiency furnace and condenser, and all new pex water lines throughout the house. The stunning gourmet kitchen features white shaker cabinets, quartz countertops, a designer tile backsplash, and brand-new stainless steel appliances—including a gas range, dishwasher, microwave, and refrigerator. Enjoy natural light from a large picture window and easy patio access for indoor-outdoor living in your own atrium. The primary suite offers a refreshed bathroom with new lighting, mirrors, and a double vanity with natural stone countertop. While the second bath shines with a new freestanding vanity with a quartz countertop and designer finishes. Additional highlights include new dual-pane windows and sliders throughout, French doors to the office, new LVP flooring, and a new black metal front gate. Move-in ready and designed for comfort, style, and community connection!
Essential Information
- MLS® #250042935SD
- Price$1,219,000
- Bedrooms2
- Bathrooms2.00
- Full Baths2
- Square Footage1,800
- Acres0.11
- Year Built1988
- TypeResidential
- Sub-TypeCondominium
- StatusActive
Community Information
- Address4946 Alicante Way
- Area92056 - Oceanside
- CityOceanside
- CountySan Diego
- Zip Code92056
Amenities
- Parking Spaces3
- # of Garages2
- ViewNeighborhood
- Has PoolYes
- PoolCommunity, Association
Amenities
Clubhouse, Controlled Access, Fitness Center, Golf Course, Management, Barbecue, Pool, Pet Restrictions, Pets Allowed, Guard, Spa/Hot Tub, Security
Utilities
Sewer Connected, Water Connected
Parking
Door-Single, Driveway, Garage Faces Front, Garage, Garage Door Opener
Garages
Door-Single, Driveway, Garage Faces Front, Garage, Garage Door Opener
Interior
- InteriorLaminate
- Interior FeaturesCeiling Fan(s), Atrium
- HeatingForced Air, Natural Gas
- CoolingCentral Air
- # of Stories1
- StoriesOne
Appliances
Counter Top, Dishwasher, Gas Range, Gas Water Heater, Microwave, Refrigerator
Exterior
- ExteriorStucco
- Lot DescriptionDrip Irrigation/Bubblers
- ConstructionStucco
Additional Information
- Date ListedOctober 30th, 2025
- Days on Market5
- ZoningR-1:SINGLE
- HOA Fees696
- HOA Fees Freq.Monthly
Listing Details
- AgentMarcel Bonee
- OfficeMission Realty Group
Marcel Bonee, Mission Realty Group.
Based on information from California Regional Multiple Listing Service, Inc. as of November 4th, 2025 at 4:50am PST. This information is for your personal, non-commercial use and may not be used for any purpose other than to identify prospective properties you may be interested in purchasing. Display of MLS data is usually deemed reliable but is NOT guaranteed accurate by the MLS. Buyers are responsible for verifying the accuracy of all information and should investigate the data themselves or retain appropriate professionals. Information from sources other than the Listing Agent may have been included in the MLS data. Unless otherwise specified in writing, Broker/Agent has not and will not verify any information obtained from other sources. The Broker/Agent providing the information contained herein may or may not have been the Listing and/or Selling Agent.



