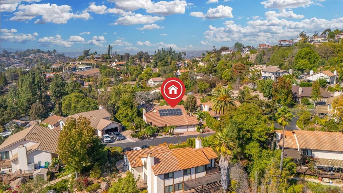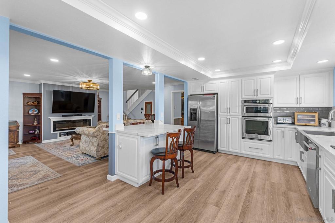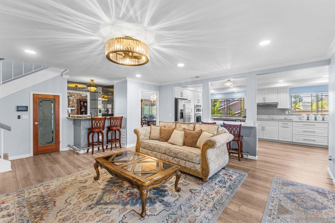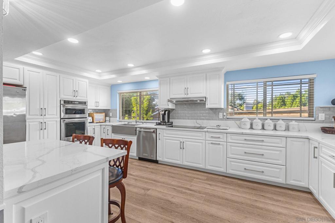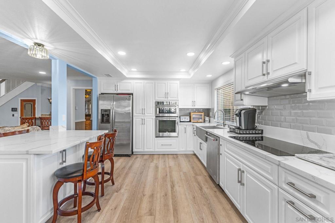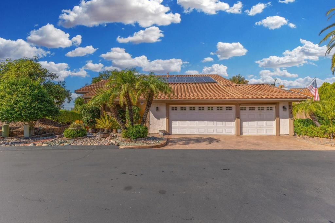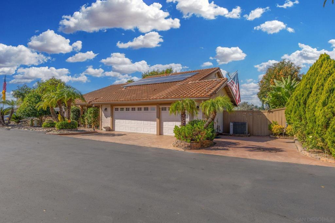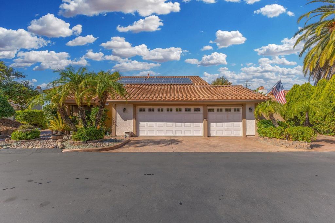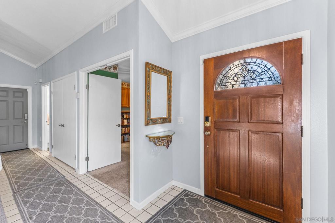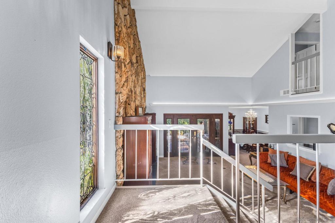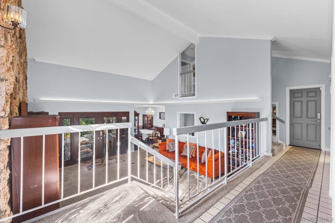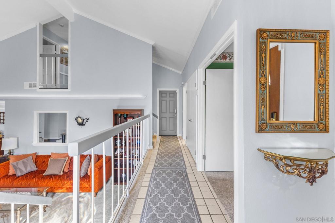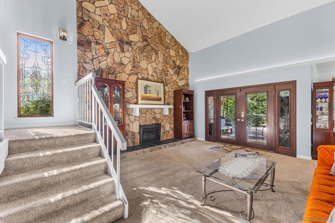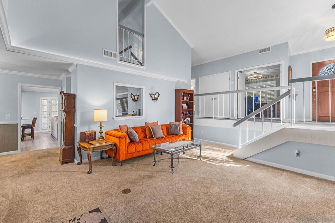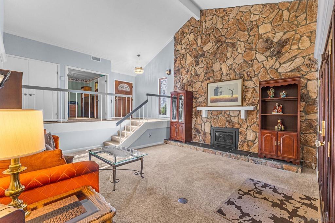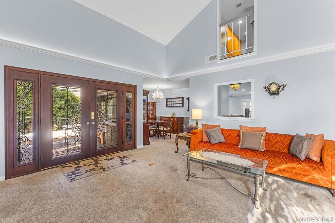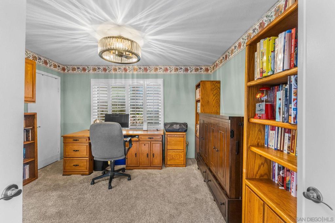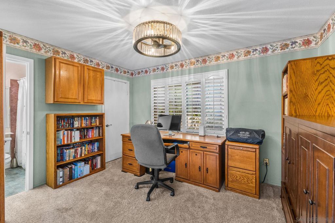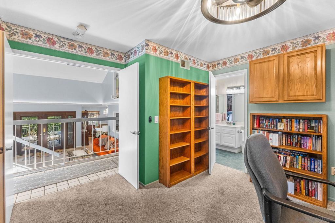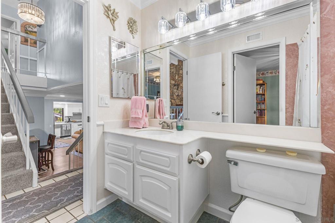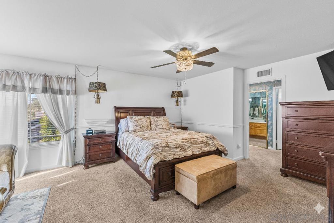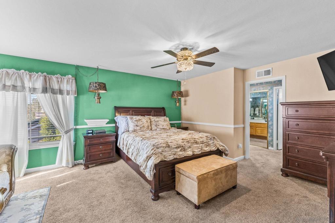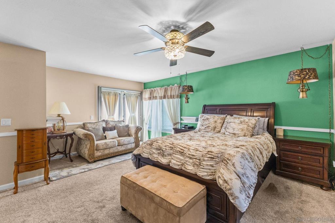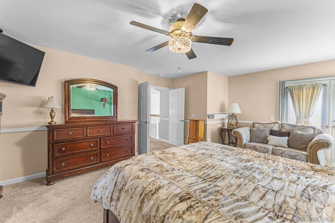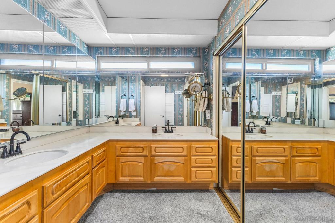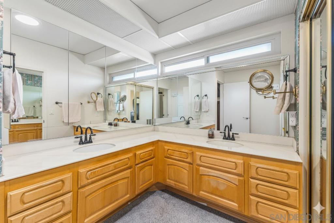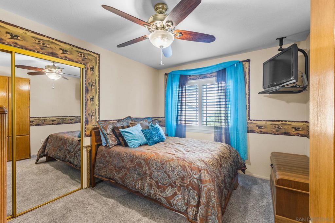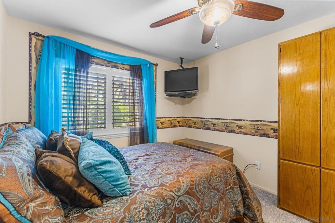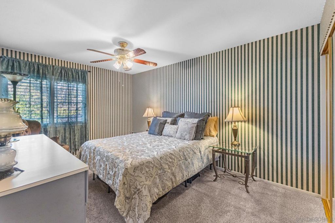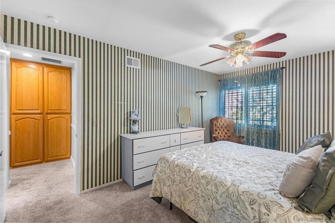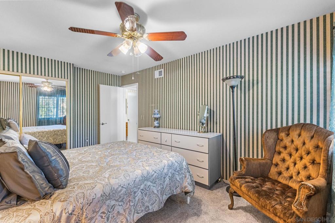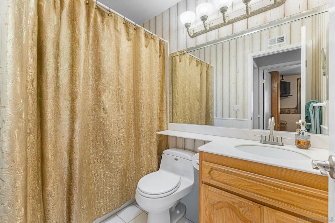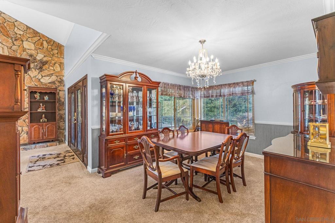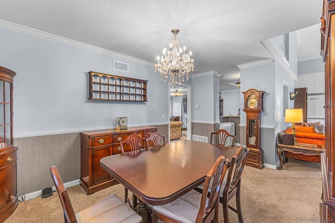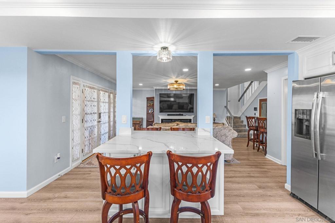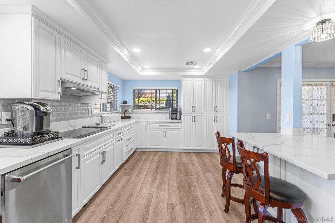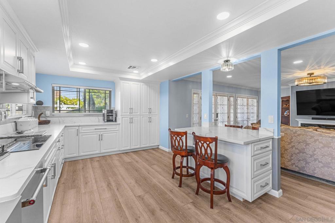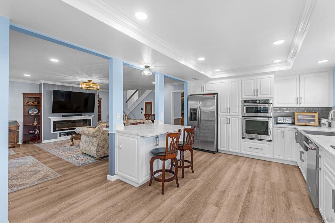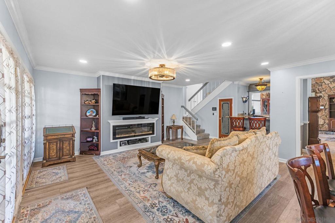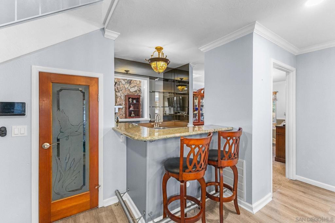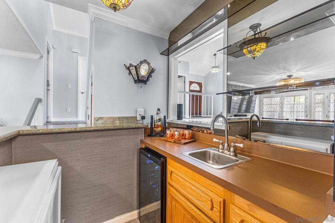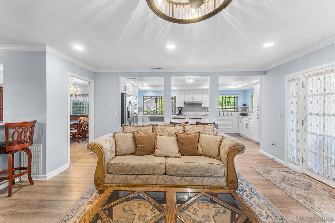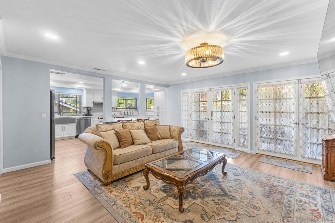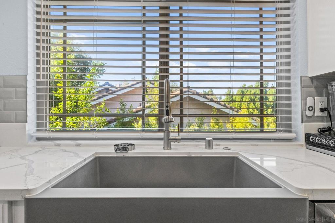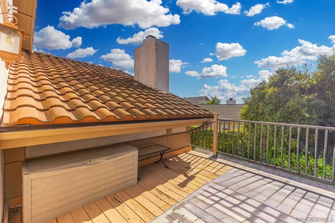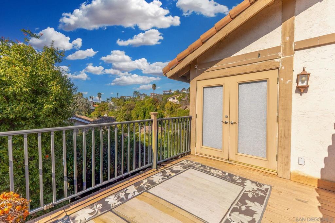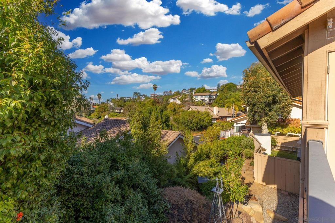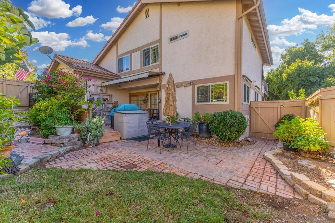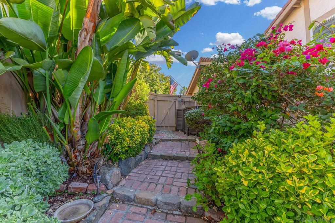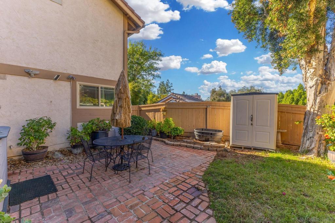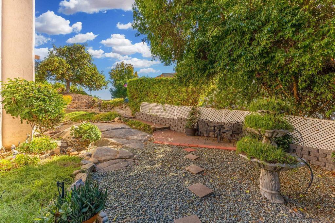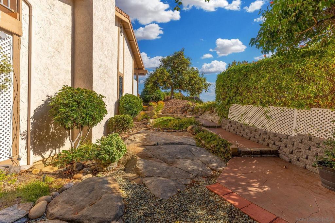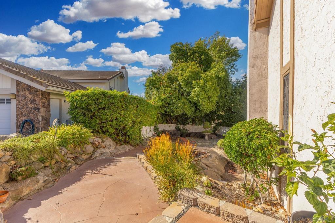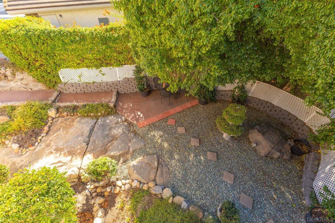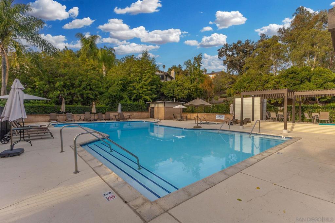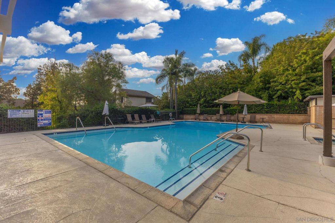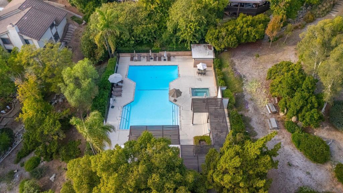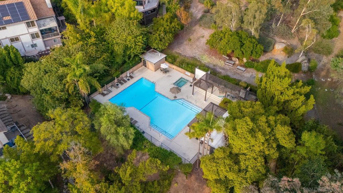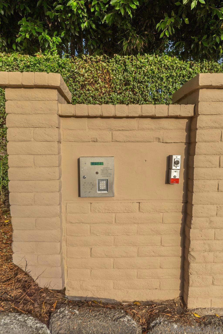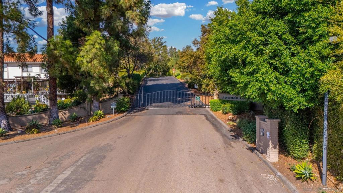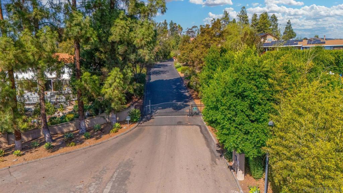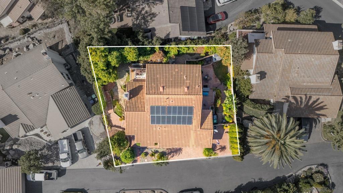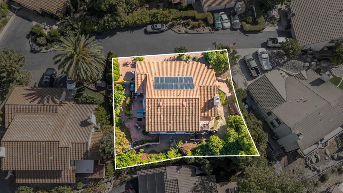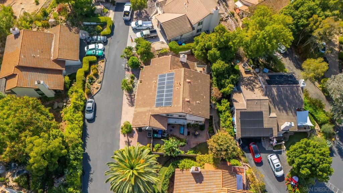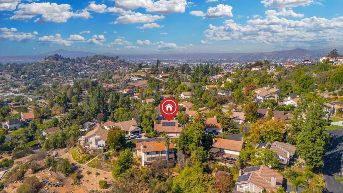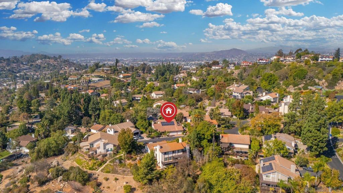- 4 Beds
- 3 Baths
- 2,384 Sqft
- .19 Acres
1363 Timberpond Dr
Welcome to Avocado Estates. Experience the perfect blend of space, style, and tranquility in this beautifully tri-level home tucked inside one of El Cajon’s most desirable gated communities. Sitting on a peaceful cul-de-sac, this home offers the ideal balance of privacy and convenience. Step inside to find a bright, open layout filled with natural light, featuring multiple living areas, a stylish updated kitchen with brand-new appliances & brand induction stove, and a cozy bar area perfect for entertaining. The primary suite with its private balcony and serene views sits alongside two additional bedrooms on the upper level, while the fourth bedroom on the main level is perfect for guests or a home office. Enjoy outdoor living at its best with multiple patios, a generous backyard, and energy-efficient paid solar for low utility costs. Avocado Estates offers resort-style amenities including a large pool, relaxing spa, BBQ areas, and avocado groves where you can pick your own fruit a true hidden gem of East County! This home delivers the space you want, the lifestyle you deserve, and the community everyone loves.
Essential Information
- MLS® #250043192SD
- Price$999,900
- Bedrooms4
- Bathrooms3.00
- Full Baths3
- Square Footage2,384
- Acres0.19
- Year Built1979
- TypeResidential
- Sub-TypeSingle Family Residence
- StatusActive
Community Information
- Address1363 Timberpond Dr
- Area92019 - El Cajon
- SubdivisionEl Cajon
- CityEl Cajon
- CountySan Diego
- Zip Code92019
Amenities
- AmenitiesMaintenance Grounds
- Parking Spaces6
- ParkingDriveway, Uncovered
- # of Garages3
- GaragesDriveway, Uncovered
- Has PoolYes
- PoolCommunity
Interior
- Interior FeaturesSeparate/Formal Dining Room
- CoolingCentral Air, High Efficiency
- FireplaceYes
- FireplacesLiving Room, Family Room
- # of Stories2
- StoriesTwo
Appliances
Dishwasher, Electric Cooktop, Microwave, Refrigerator, Electric Cooking, ENERGY STAR Qualified Appliances
Heating
Fireplace(s), Combination, Natural Gas
Exterior
- ExteriorStucco, Wood Siding
- RoofSpanish Tile
- ConstructionStucco, Wood Siding
Additional Information
- Date ListedNovember 3rd, 2025
- Days on Market7
- HOA Fees380
- HOA Fees Freq.Monthly
Listing Details
- AgentPaul Tolentino
Office
eXp Realty of Southern California, Inc.
Paul Tolentino, eXp Realty of Southern California, Inc..
Based on information from California Regional Multiple Listing Service, Inc. as of November 10th, 2025 at 4:36pm PST. This information is for your personal, non-commercial use and may not be used for any purpose other than to identify prospective properties you may be interested in purchasing. Display of MLS data is usually deemed reliable but is NOT guaranteed accurate by the MLS. Buyers are responsible for verifying the accuracy of all information and should investigate the data themselves or retain appropriate professionals. Information from sources other than the Listing Agent may have been included in the MLS data. Unless otherwise specified in writing, Broker/Agent has not and will not verify any information obtained from other sources. The Broker/Agent providing the information contained herein may or may not have been the Listing and/or Selling Agent.







