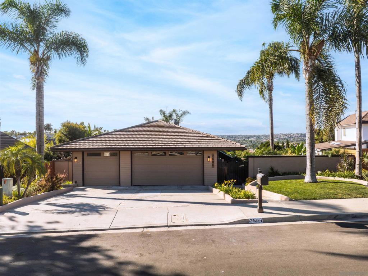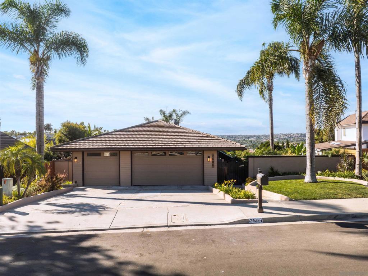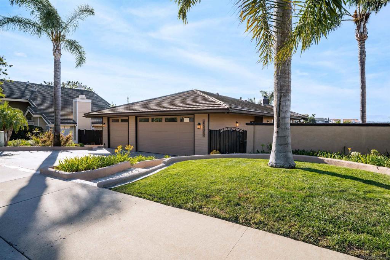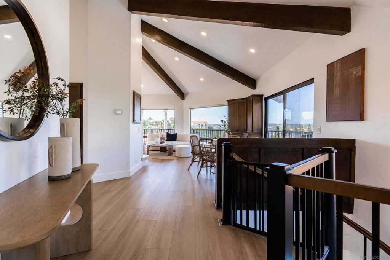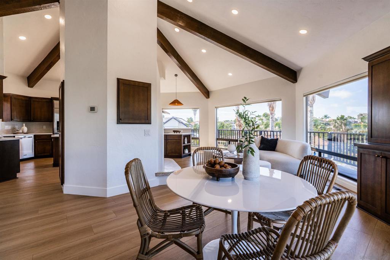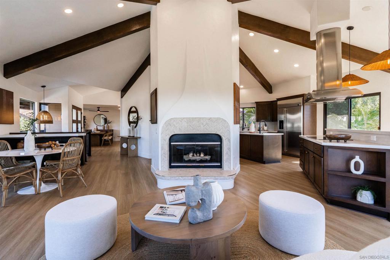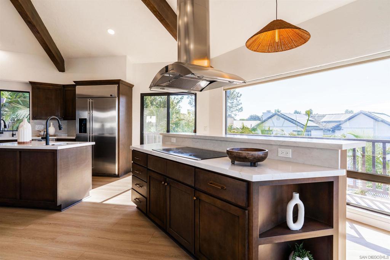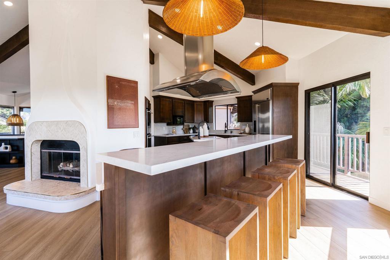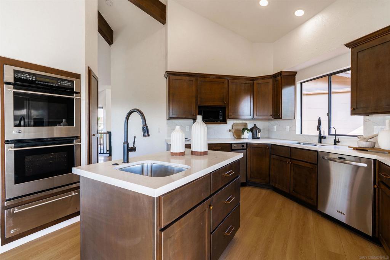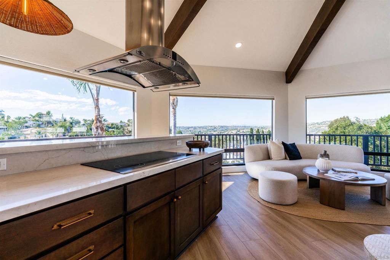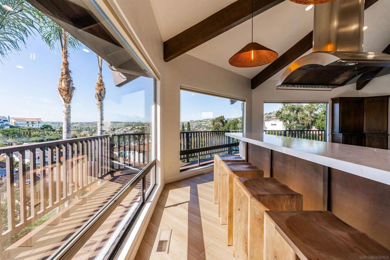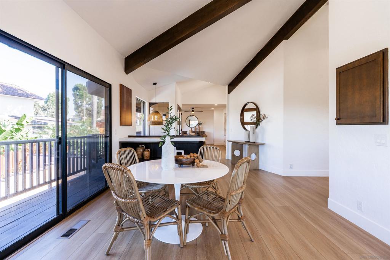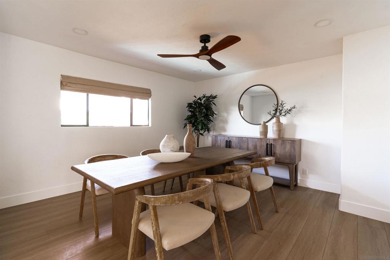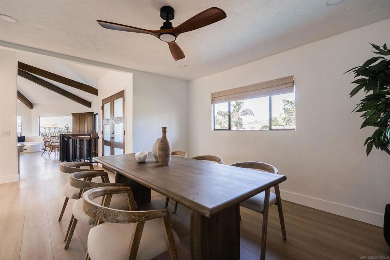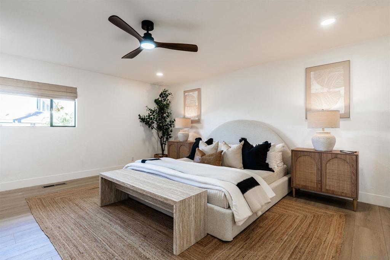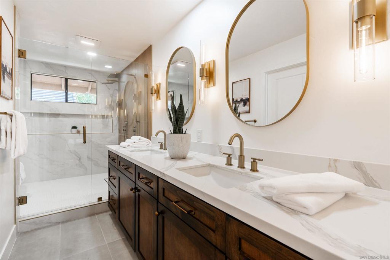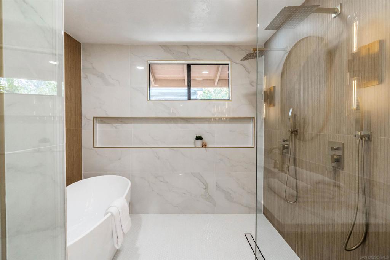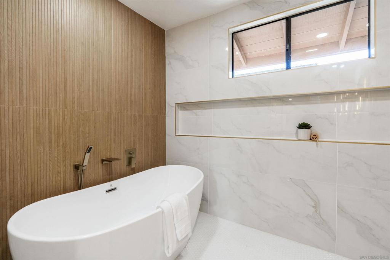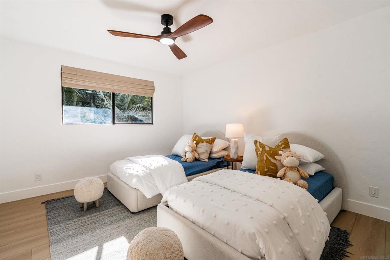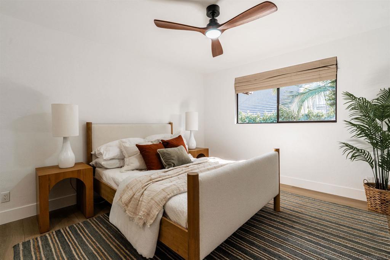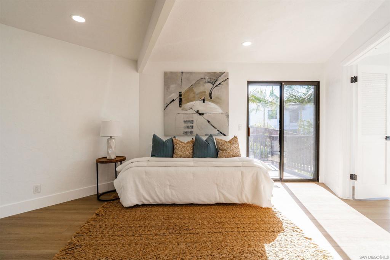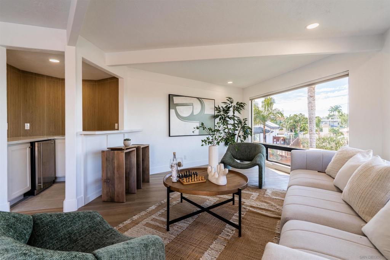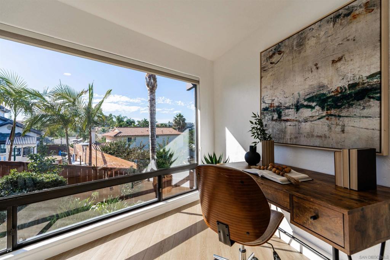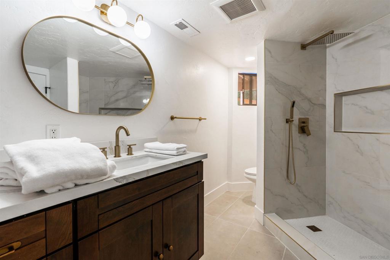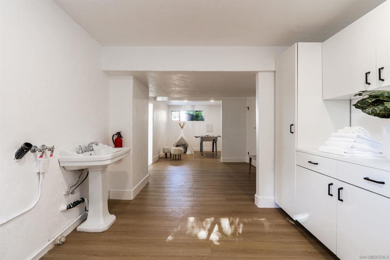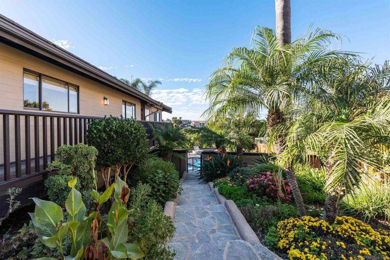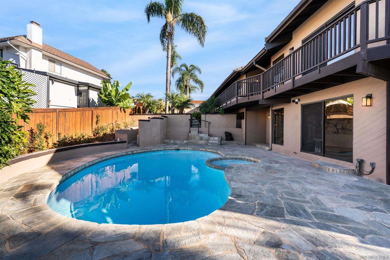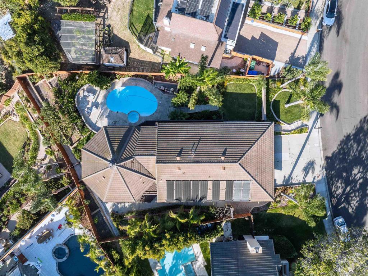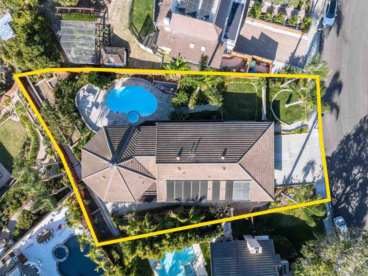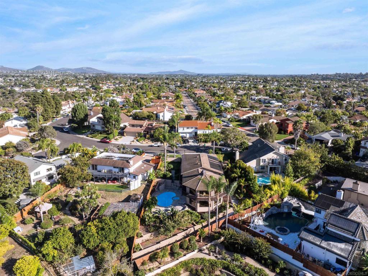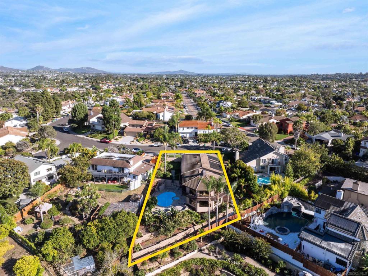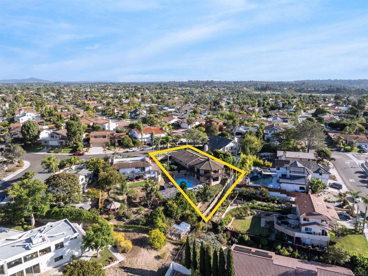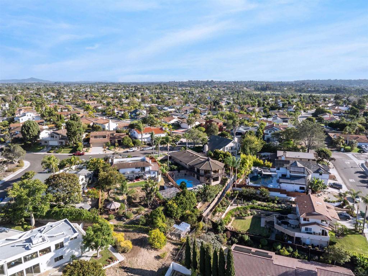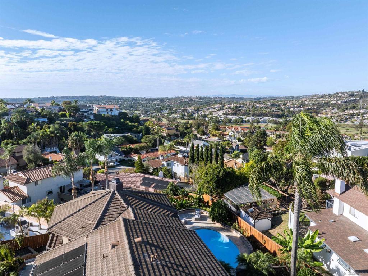- 5 Beds
- 4 Baths
- 3,492 Sqft
- .31 Acres
2606 Galicia Way
Welcome to 2606 Galicia Way, a stunning Carlsbad residence recently remodeled with top-of-the-line materials, designer finishes, and high-end appliances throughout. This spacious 5-bedroom, 3.5-bathroom home offers nearly 3,500 sq. ft. of thoughtfully designed living space. The main level features a dramatic spiral staircase, open living and dining areas, a chef’s kitchen, and three bedrooms including the luxurious primary suite—all designed for seamless everyday living. The lower level is perfect for entertaining and family life, with two additional bedrooms, a full bath, the laundry room, a versatile den, and a rec room centered around a stylish wet bar—the ultimate gathering spot. A 3-car garage with an additional half bath provides flexibility for parking, storage, or a workshop. Outside, a sparkling pool, lush tropical landscaping, and sweeping views create a private oasis ideal for relaxation and entertaining. This home effortlessly combines modern elegance with the coastal lifestyle Carlsbad is known for.
Essential Information
- MLS® #250043494SD
- Price$2,649,000
- Bedrooms5
- Bathrooms4.00
- Full Baths3
- Half Baths1
- Square Footage3,492
- Acres0.31
- Year Built1981
- TypeResidential
- Sub-TypeSingle Family Residence
- StyleMediterranean
- StatusActive
Community Information
- Address2606 Galicia Way
- Area92009 - Carlsbad
- SubdivisionCarlsbad South
- CityCarlsbad
- CountySan Diego
- Zip Code92009
Amenities
- Parking Spaces6
- ParkingDriveway
- # of Garages3
- GaragesDriveway
- ViewPanoramic
- Has PoolYes
- PoolIn Ground, Private
Interior
- HeatingForced Air, Natural Gas
- CoolingCentral Air
- FireplaceYes
- FireplacesLiving Room
- # of Stories2
- StoriesTwo
Interior Features
Eat-in Kitchen, Bedroom on Main Level
Appliances
Built-In Range, Double Oven, Dishwasher, Freezer, Disposal, Microwave, Refrigerator, Range Hood, Trash Compactor
Exterior
Lot Description
Sprinklers In Rear, Sprinklers In Front
Additional Information
- Date ListedNovember 6th, 2025
- ZoningR-1
Listing Details
- AgentMark Green
- OfficeTXR Homes, Inc.
Mark Green, TXR Homes, Inc..
Based on information from California Regional Multiple Listing Service, Inc. as of November 6th, 2025 at 7:56pm PST. This information is for your personal, non-commercial use and may not be used for any purpose other than to identify prospective properties you may be interested in purchasing. Display of MLS data is usually deemed reliable but is NOT guaranteed accurate by the MLS. Buyers are responsible for verifying the accuracy of all information and should investigate the data themselves or retain appropriate professionals. Information from sources other than the Listing Agent may have been included in the MLS data. Unless otherwise specified in writing, Broker/Agent has not and will not verify any information obtained from other sources. The Broker/Agent providing the information contained herein may or may not have been the Listing and/or Selling Agent.



