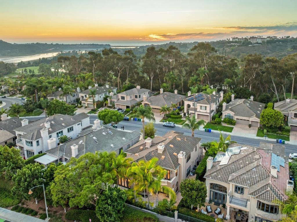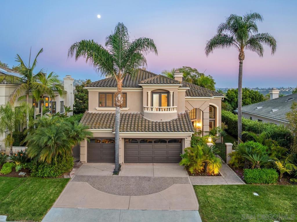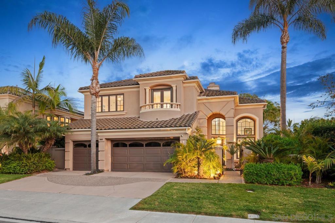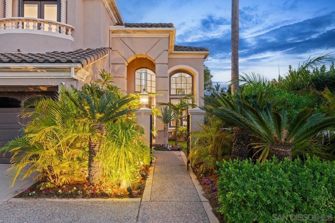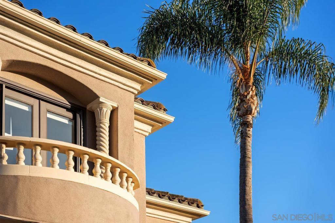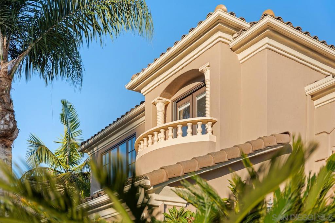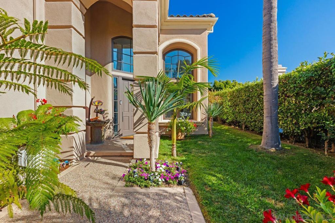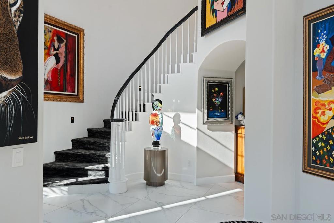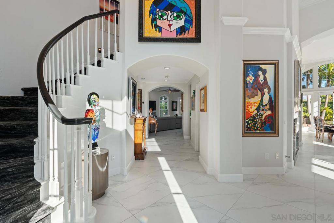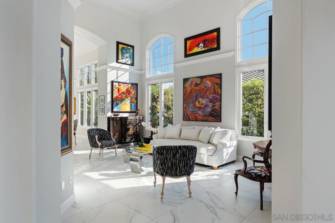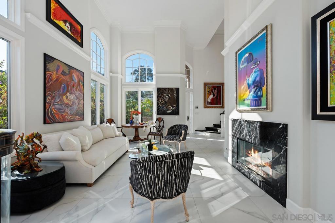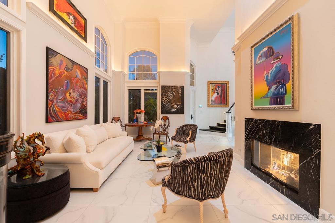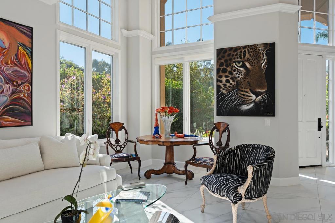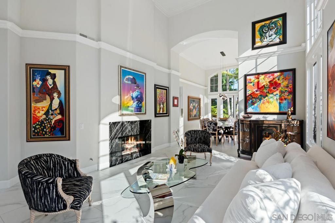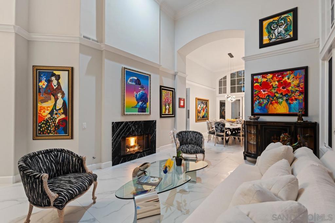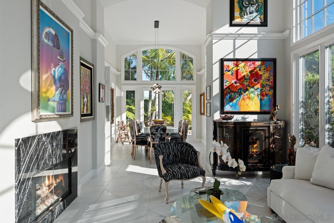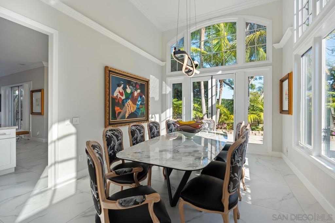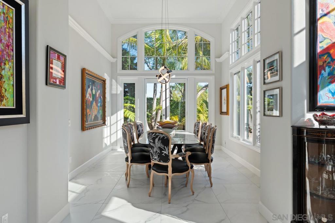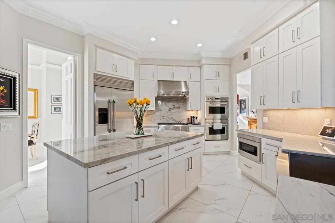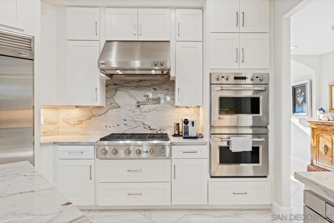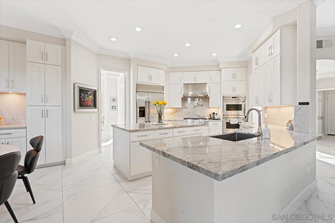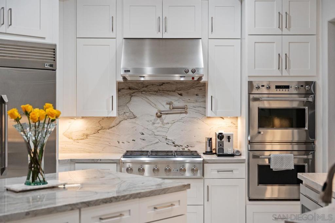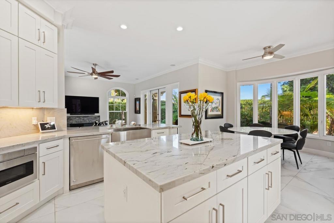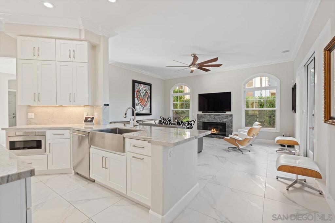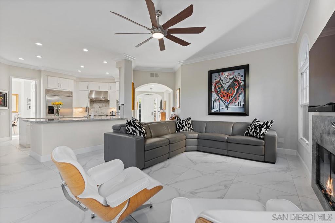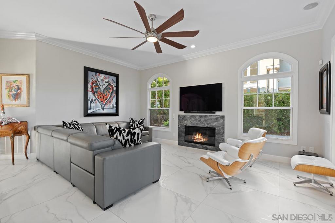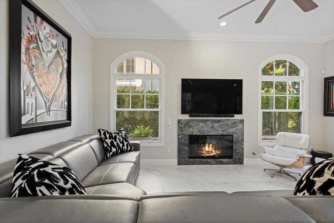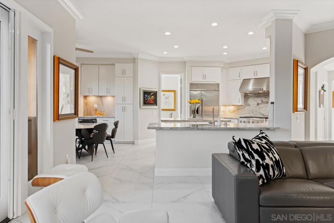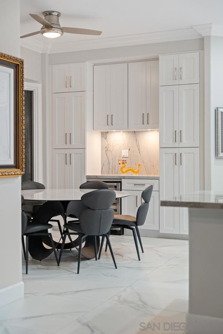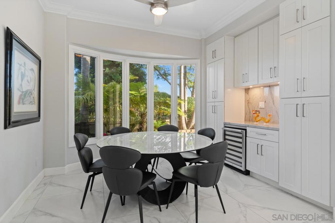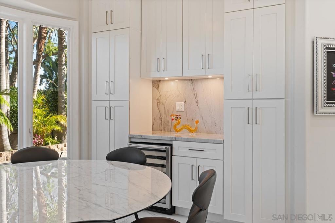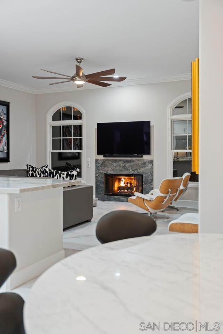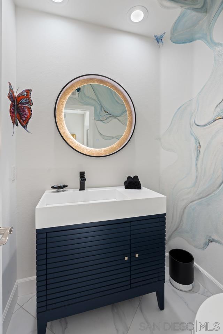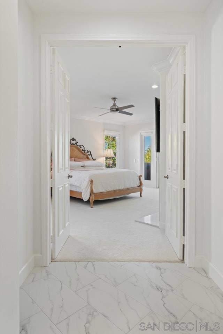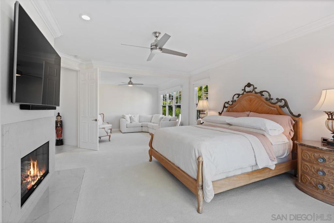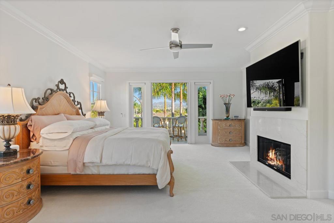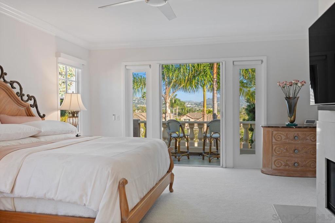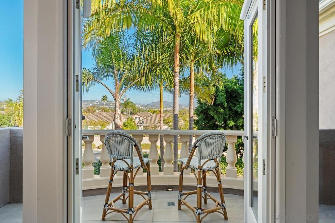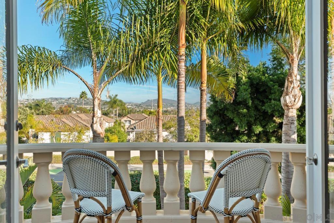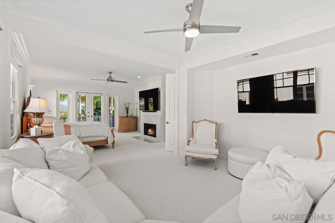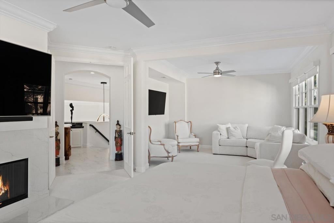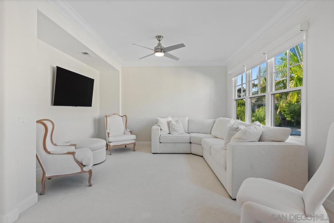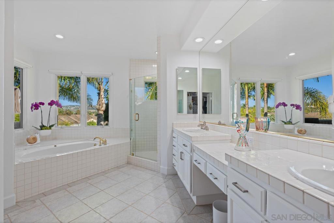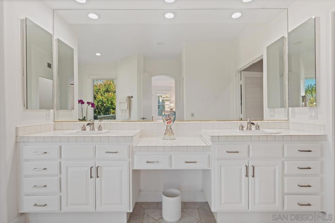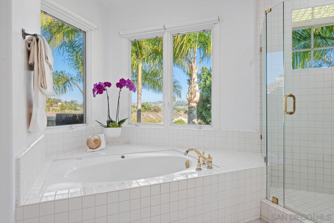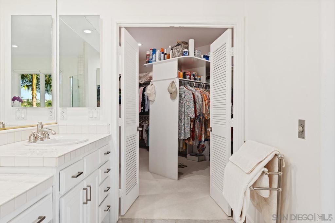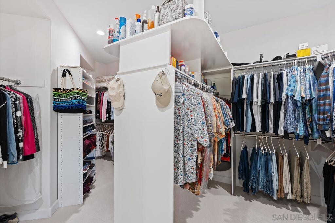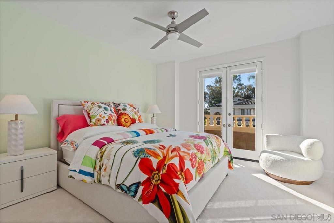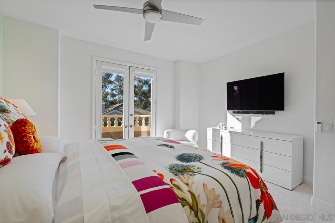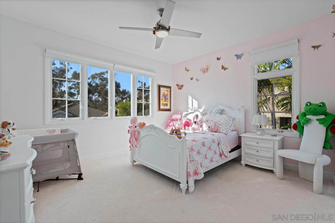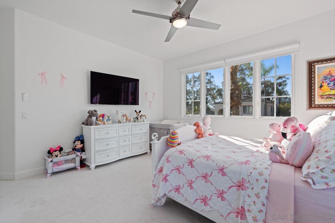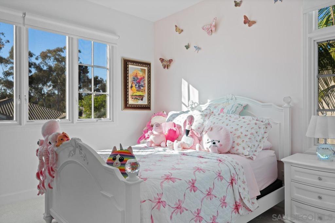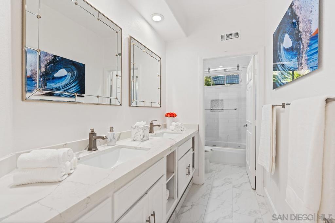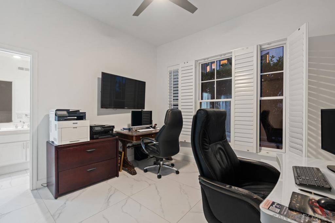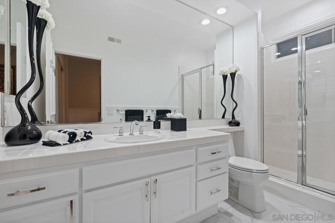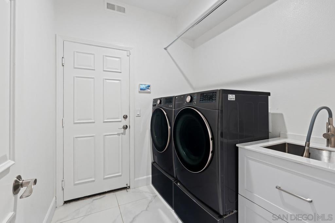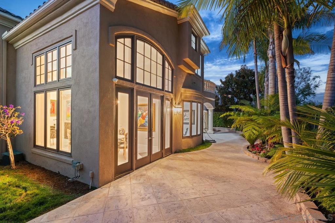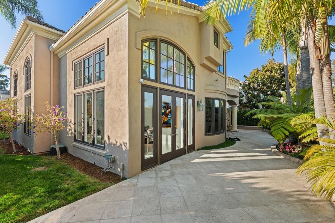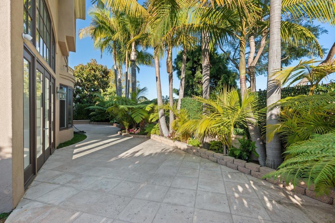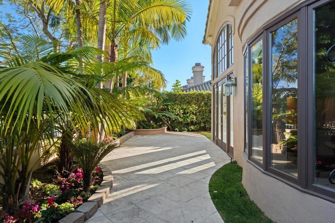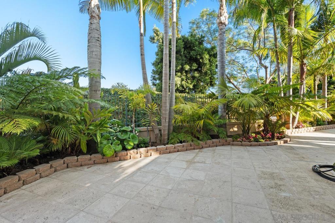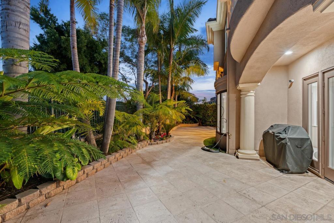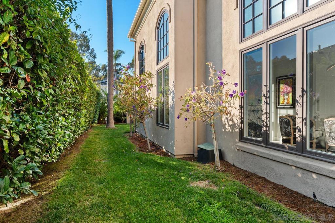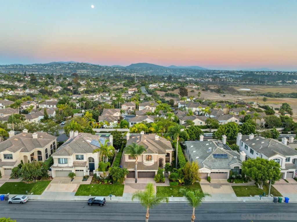- 4 Beds
- 4 Baths
- 3,278 Sqft
- .16 Acres
7166 Tern Pl
More than $300,000 in premium enhancements and Designer inspired upgraded recently completed. This Architectural Masterpiece in the Prestigious Pavona Community of Aviara. A showcase of architectural sophistication and modern elegance, this Bill Davidson–designed residence commands attention the moment you arrive. Dramatic lines, voluminous ceilings, and walls of glass create an atmosphere where light and design coexist in perfect harmony. Modernization of the home features an elevated kitchen, Italian porcelain floors with striking marble veining, and refined finishes that elevate every space. The open-concept layout flows seamlessly into lush tropical gardens, blurring the boundaries between indoor and outdoor living. A first-floor en-suite bedroom offers comfort and versatility, while the romantic primary suite impresses with a private balcony overlooking serene views, a spa-inspired bath, and a showpiece walk-in closet worthy of a magazine spread. Set within the highly coveted Pavona community, just moments from Batiquitos Lagoon, this home is more than a residence—it’s an architectural experience designed for those who appreciate the art of living beautifully. Additional benefits are no Mello-Roos and low HOA fees.
Essential Information
- MLS® #250043505SD
- Price$2,247,000
- Bedrooms4
- Bathrooms4.00
- Full Baths3
- Half Baths1
- Square Footage3,278
- Acres0.16
- Year Built1992
- TypeResidential
- Sub-TypeSingle Family Residence
- StyleMediterranean
- StatusActive
Community Information
- Address7166 Tern Pl
- Area92011 - Carlsbad
- SubdivisionCarlsbad West
- CityCarlsbad
- CountySan Diego
- Zip Code92011
Amenities
- Parking Spaces5
- ParkingDriveway
- # of Garages3
- GaragesDriveway
- ViewMountain(s)
- PoolNone
Utilities
Phone Connected, Sewer Connected, Water Connected, Underground Utilities
Interior
- InteriorCarpet, Stone
- HeatingForced Air, Natural Gas
- CoolingCentral Air, Zoned
- FireplaceYes
- # of Stories2
- StoriesTwo
Interior Features
Balcony, Cathedral Ceiling(s), Separate/Formal Dining Room, Eat-in Kitchen, Granite Counters, High Ceilings, Open Floorplan, Stone Counters, Recessed Lighting, Tile Counters, Two Story Ceilings, Bedroom on Main Level, Dressing Area, Walk-In Closet(s)
Appliances
Double Oven, Dishwasher, Electric Oven, Disposal, Gas Water Heater, Microwave, Refrigerator, Vented Exhaust Fan
Fireplaces
Family Room, Living Room, Primary Bedroom
Exterior
- ExteriorStucco
- Lot DescriptionSprinkler System
- RoofConcrete
- ConstructionStucco
Additional Information
- Date ListedNovember 6th, 2025
- ZoningR-1
- HOA Fees133
- HOA Fees Freq.Monthly
Listing Details
- AgentCraig Lotzof
- OfficeCompass
Craig Lotzof, Compass.
Based on information from California Regional Multiple Listing Service, Inc. as of November 6th, 2025 at 7:56pm PST. This information is for your personal, non-commercial use and may not be used for any purpose other than to identify prospective properties you may be interested in purchasing. Display of MLS data is usually deemed reliable but is NOT guaranteed accurate by the MLS. Buyers are responsible for verifying the accuracy of all information and should investigate the data themselves or retain appropriate professionals. Information from sources other than the Listing Agent may have been included in the MLS data. Unless otherwise specified in writing, Broker/Agent has not and will not verify any information obtained from other sources. The Broker/Agent providing the information contained herein may or may not have been the Listing and/or Selling Agent.



