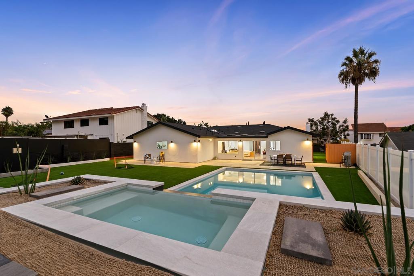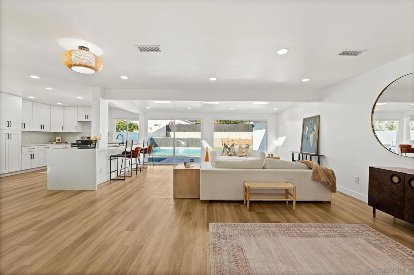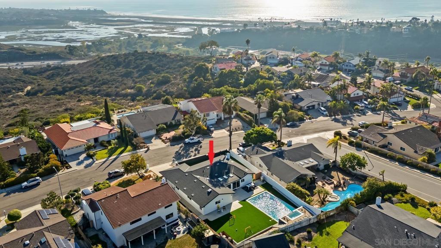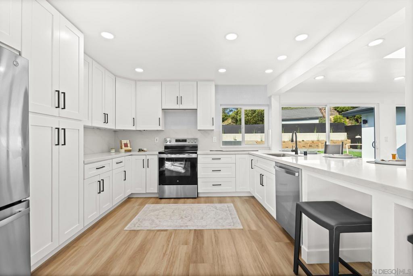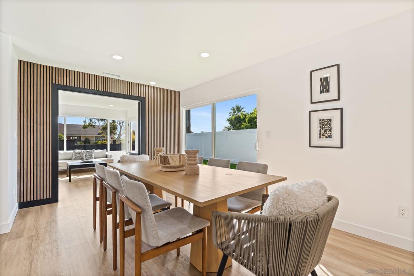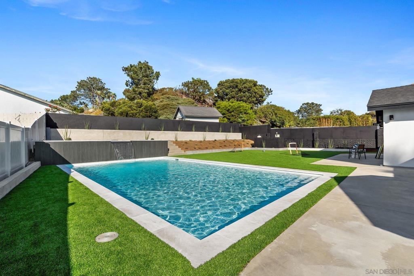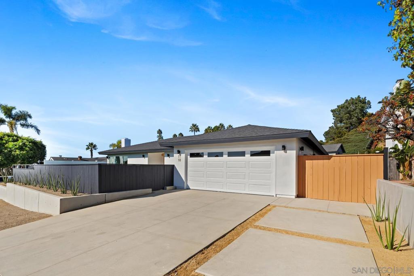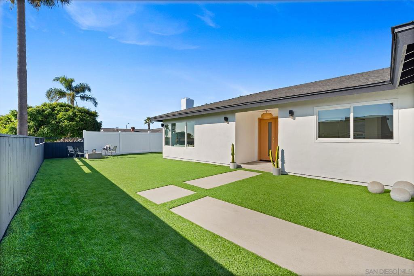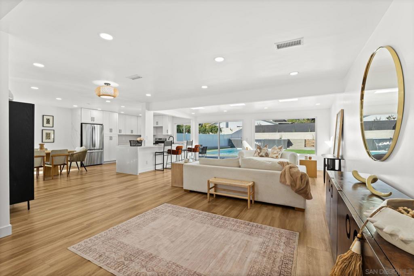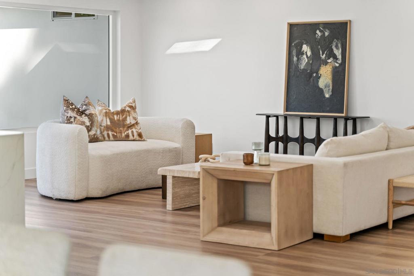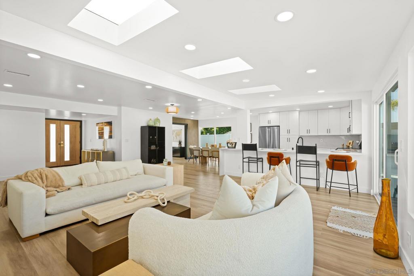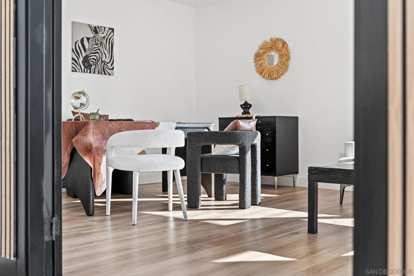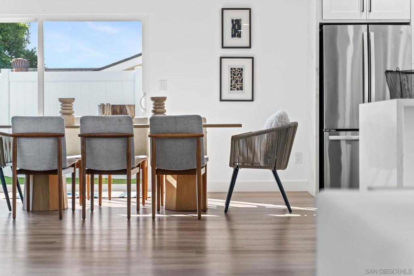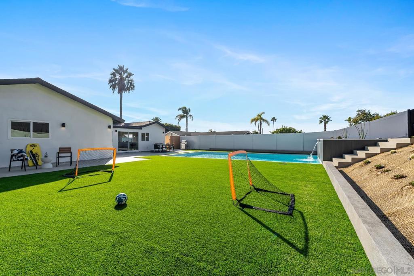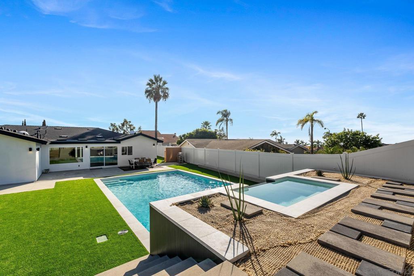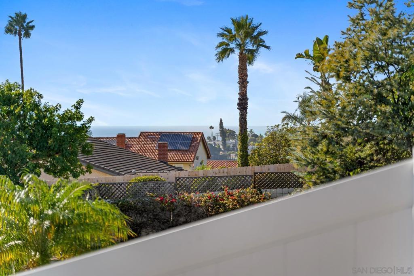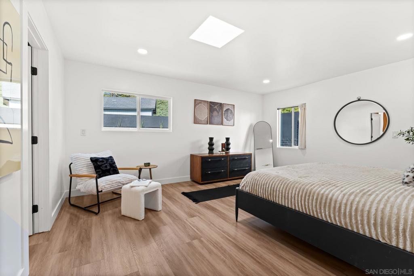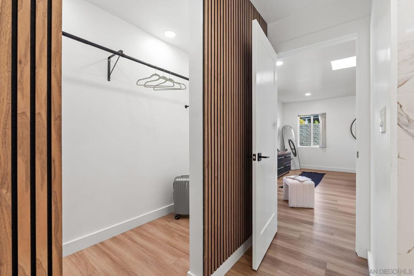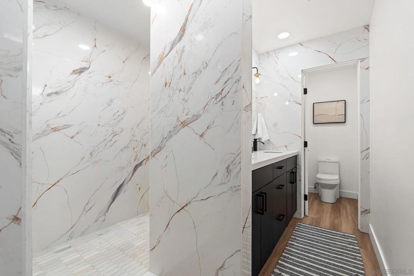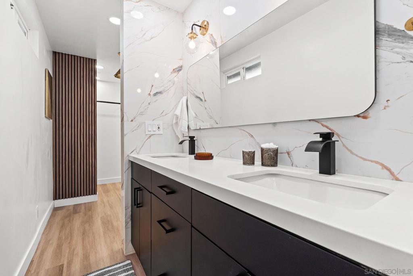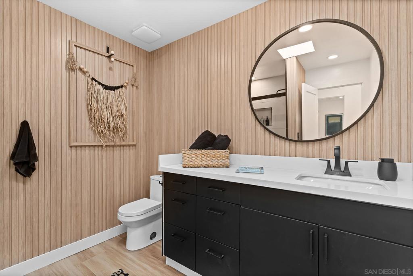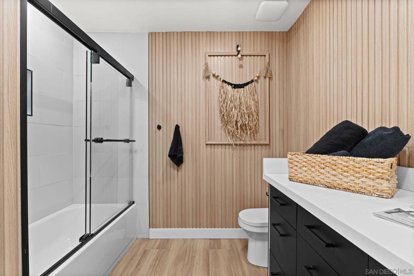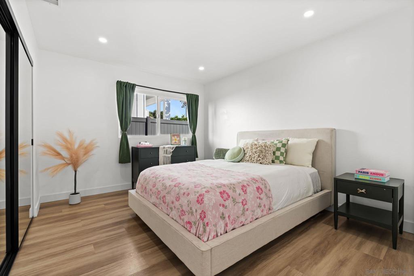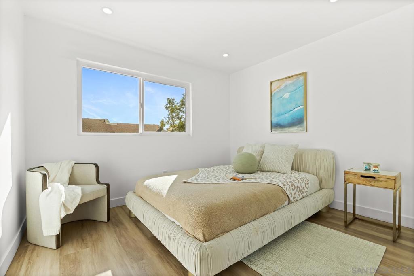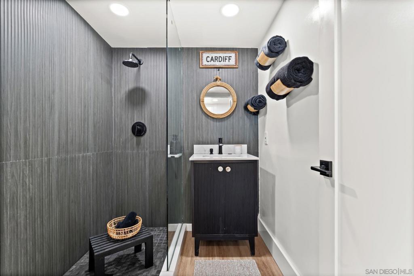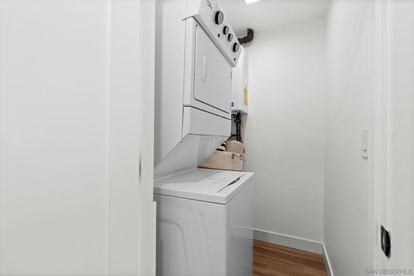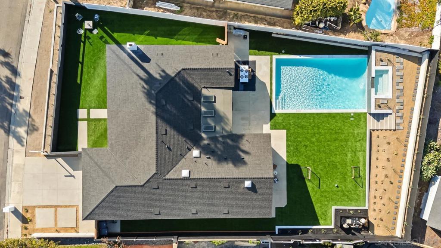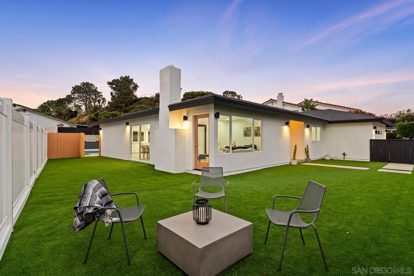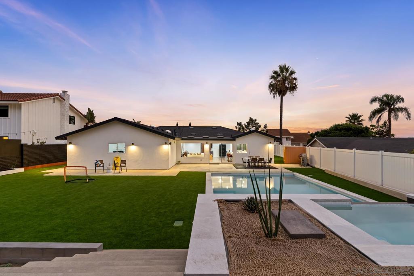- 5 Beds
- 3 Baths
- 2,262 Sqft
- ¼ Acres
1110 Sea Village Dr
Meticulously remodeled and reimagined, this single-level 5-bedroom, 3-bath home blends modern coastal style with easy livability. Light-filled spaces with skylights and large sliders create seamless indoor-outdoor flow to expansive entertaining areas. The chef’s kitchen features quartz countertops, new appliances, and an extended peninsula with bar seating that opens to the great room. The fifth bedroom has its own exterior entrance—ideal for a private office or guest suite. Both front and back yards are flat, fully fenced, and newly redesigned, with new hardscape, extensive artificial turf, manicured plantings, and a new saltwater pool and elevated spa with an ocean view. Nearly every element is new, including the roof, HVAC, dual-pane windows, electrical panel with EV charger, tankless water heater, fencing, flooring, lighting, and doors. Located in Cardiff-by-the-Sea, you’re minutes from Cardiff State Beach, Swami’s, San Elijo Lagoon, and local favorites like Pacific Coast Grill, Las Olas, and Seaside Market. Enjoy top-rated schools, boutique shops, cafés, and the best of the North County lifestyle.
Essential Information
- MLS® #250043522SD
- Price$3,190,000
- Bedrooms5
- Bathrooms3.00
- Full Baths3
- Square Footage2,262
- Acres0.25
- Year Built2025
- TypeResidential
- Sub-TypeSingle Family Residence
- StatusActive
Community Information
- Address1110 Sea Village Dr
- Area92007 - Cardiff By The Sea
- SubdivisionCardiff By The Sea
- CityCardiff By The Sea
- CountySan Diego
- Zip Code92007
Amenities
- Parking Spaces4
- ParkingDriveway
- # of Garages2
- GaragesDriveway
- ViewPeek-A-Boo
- Has PoolYes
- PoolIn Ground, Salt Water
Interior
- HeatingElectric, Forced Air
- CoolingCentral Air
- # of Stories1
- StoriesOne
Interior Features
Eat-in Kitchen, Open Floorplan, Recessed Lighting, Bedroom on Main Level, Main Level Primary, Walk-In Closet(s)
Appliances
Dishwasher, Refrigerator, Tankless Water Heater
Exterior
- ExteriorStucco
- RoofComposition
- ConstructionStucco
Additional Information
- Date ListedNovember 6th, 2025
- Days on Market100
- ZoningR-1:SINGLE
Listing Details
- AgentMaxine Gellens
Office
Berkshire Hathaway HomeServices California Properties
Price Change History for 1110 Sea Village Dr, Cardiff By The Sea, (MLS® #250043522SD)
| Date | Details | Change |
|---|---|---|
| Price Reduced from $3,390,000 to $3,190,000 |
Maxine Gellens, Berkshire Hathaway HomeServices California Properties.
Based on information from California Regional Multiple Listing Service, Inc. as of February 14th, 2026 at 2:10am PST. This information is for your personal, non-commercial use and may not be used for any purpose other than to identify prospective properties you may be interested in purchasing. Display of MLS data is usually deemed reliable but is NOT guaranteed accurate by the MLS. Buyers are responsible for verifying the accuracy of all information and should investigate the data themselves or retain appropriate professionals. Information from sources other than the Listing Agent may have been included in the MLS data. Unless otherwise specified in writing, Broker/Agent has not and will not verify any information obtained from other sources. The Broker/Agent providing the information contained herein may or may not have been the Listing and/or Selling Agent.



