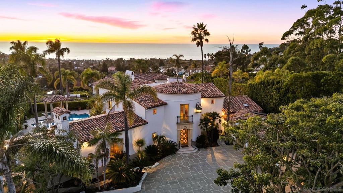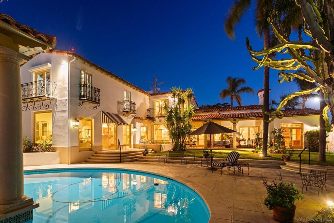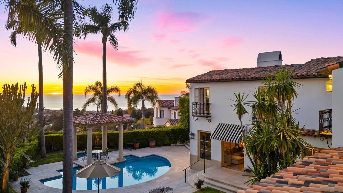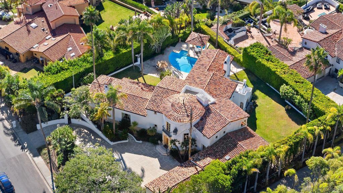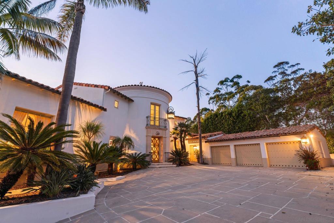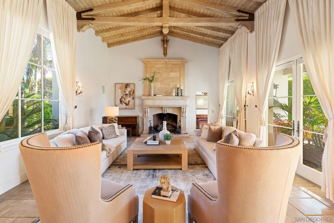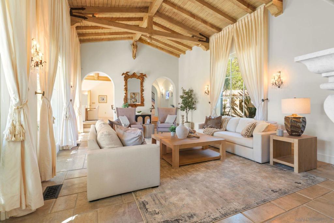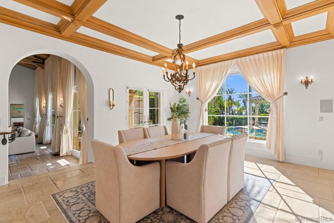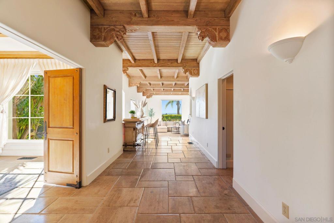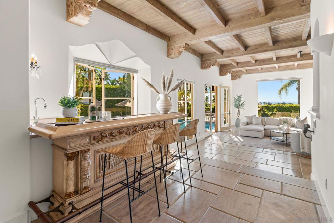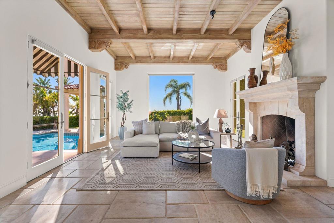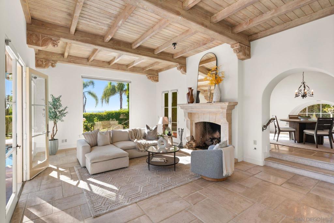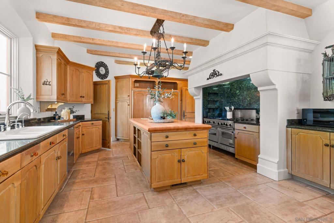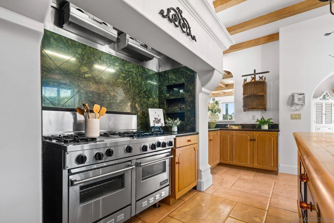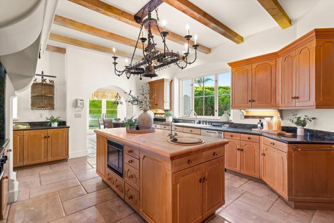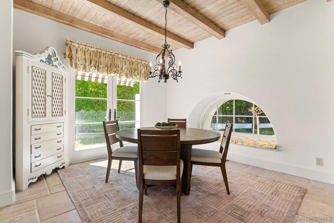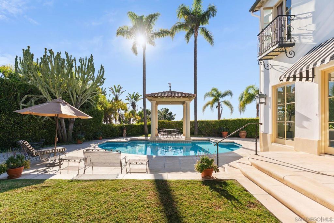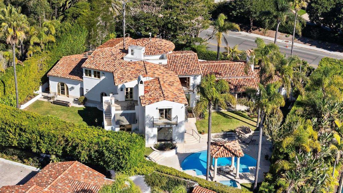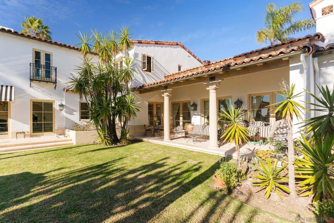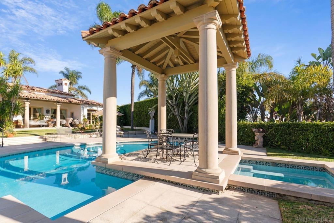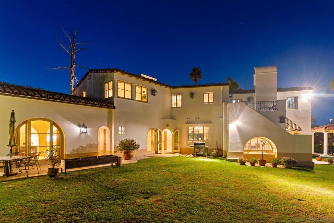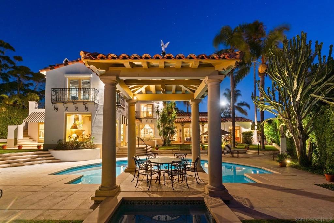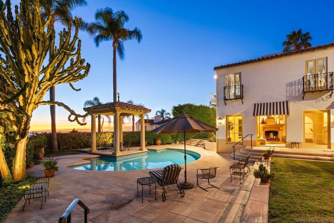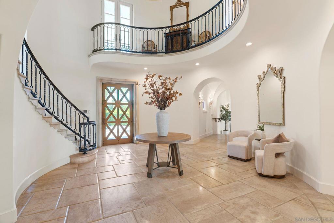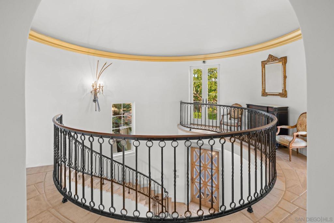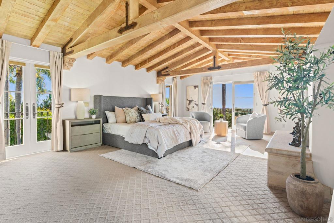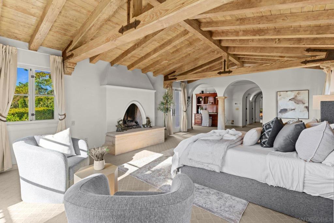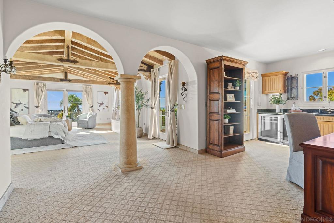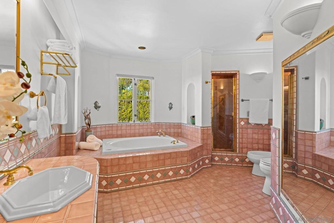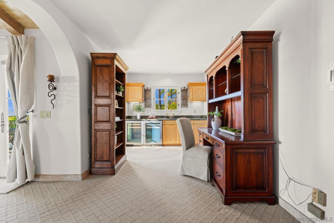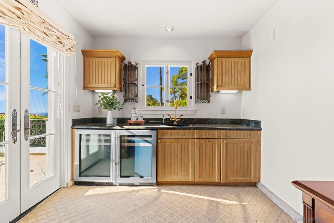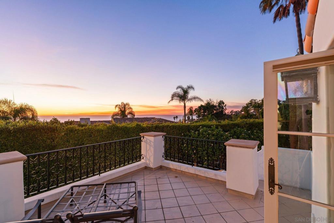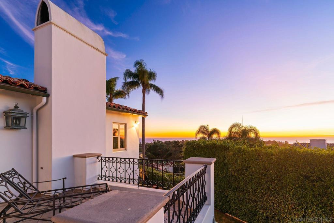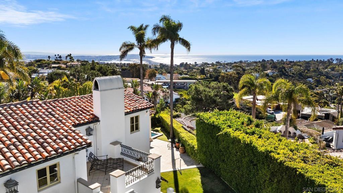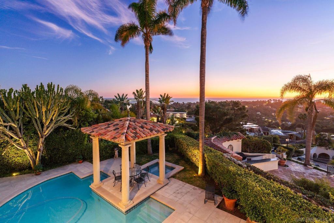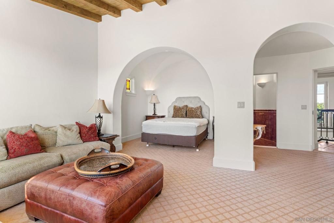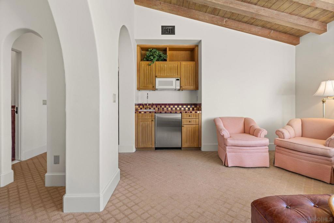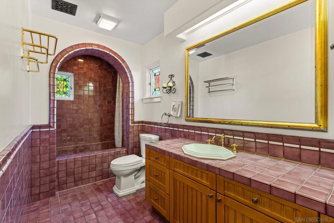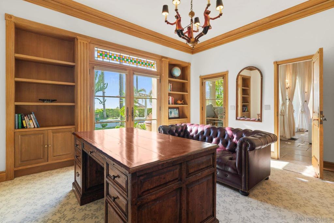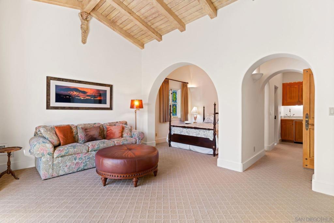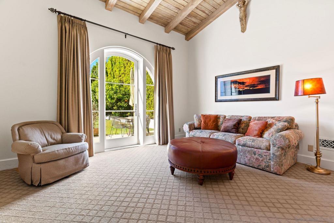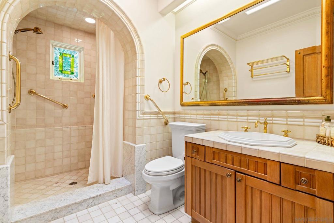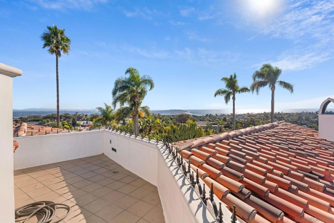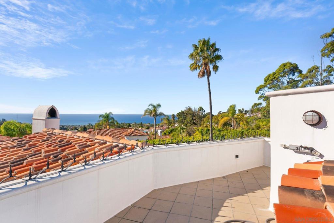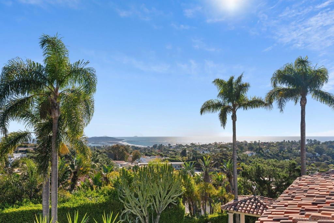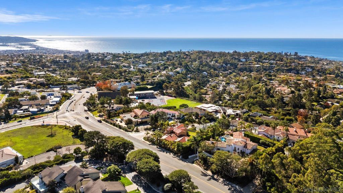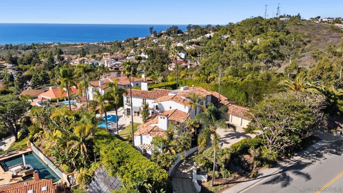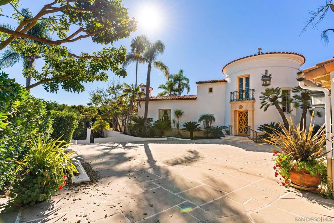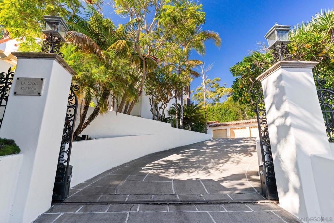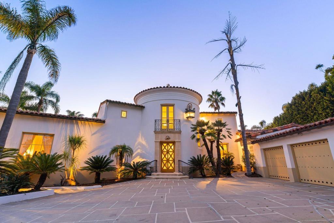- 6 Beds
- 8 Baths
- 6,328 Sqft
- .46 Acres
6692 La Jolla Scenic Dr S
An extraordinary gated estate, *Casa Blanca* embodies timeless Mediterranean elegance atop Mt. Soledad. Set on a private half-acre with sweeping southwesterly views from city lights to whitewater ocean vistas, this impressive residence offers 6 en suite bedrooms, 7.5 baths, and luxurious spaces designed for both grand entertaining and serene everyday living. The resort-style backyard features a sparkling pool and spa framed by lush landscaping and endless views. Inside, expansive living areas flow seamlessly to outdoor terraces, creating an effortless indoor-outdoor lifestyle. A 3-car garage and generous motor court provide ample parking and convenience. Perfectly positioned within walking distance to the Mt. Soledad Memorial Cross and moments from La Jolla’s pristine beaches, Pacific Beach, and easy freeway access, *Casa Blanca* delivers the rare combination of privacy, scale, and accessibility in one of San Diego’s most desirable enclaves.
Essential Information
- MLS® #250043818SD
- Price$8,200,000
- Bedrooms6
- Bathrooms8.00
- Full Baths7
- Half Baths1
- Square Footage6,328
- Acres0.46
- Year Built1990
- TypeResidential
- Sub-TypeSingle Family Residence
- StatusActive
Community Information
- Address6692 La Jolla Scenic Dr S
- Area92037 - La Jolla
- SubdivisionLa Jolla
- CityLa Jolla
- CountySan Diego
- Zip Code92037
Amenities
- Parking Spaces9
- ParkingDriveway
- # of Garages3
- GaragesDriveway
- ViewOcean
- Has PoolYes
- PoolIn Ground
Interior
- Interior FeaturesLoft
- HeatingForced Air, Natural Gas
- CoolingCentral Air
- FireplaceYes
- # of Stories2
- StoriesTwo
Appliances
Dishwasher, Disposal, Gas Range, Microwave, Refrigerator, Counter Top
Fireplaces
Living Room, Family Room, Primary Bedroom
Exterior
- ExteriorStucco
- ConstructionStucco
Additional Information
- Date ListedNovember 11th, 2025
- Days on Market66
- ZoningR-1:SINGLE
Listing Details
- AgentRoss Clark
- OfficeCompass
Ross Clark, Compass.
Based on information from California Regional Multiple Listing Service, Inc. as of January 16th, 2026 at 9:57am PST. This information is for your personal, non-commercial use and may not be used for any purpose other than to identify prospective properties you may be interested in purchasing. Display of MLS data is usually deemed reliable but is NOT guaranteed accurate by the MLS. Buyers are responsible for verifying the accuracy of all information and should investigate the data themselves or retain appropriate professionals. Information from sources other than the Listing Agent may have been included in the MLS data. Unless otherwise specified in writing, Broker/Agent has not and will not verify any information obtained from other sources. The Broker/Agent providing the information contained herein may or may not have been the Listing and/or Selling Agent.



