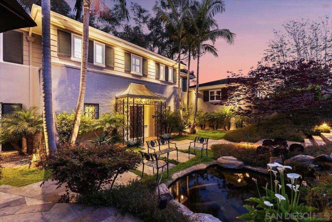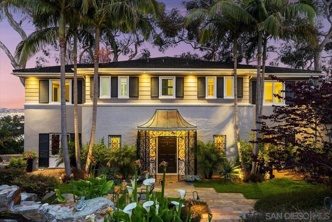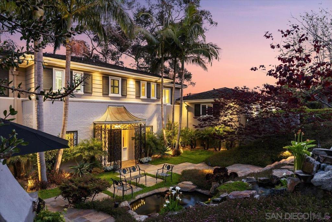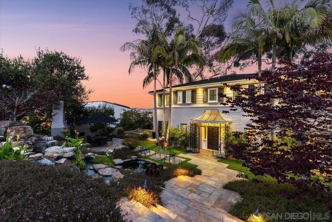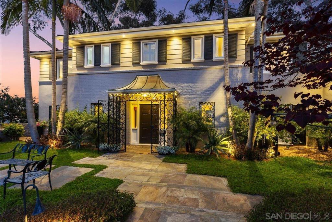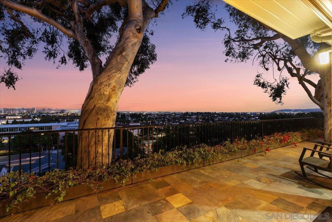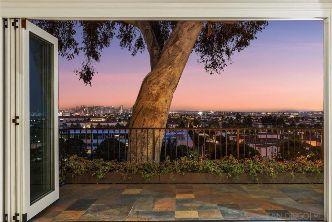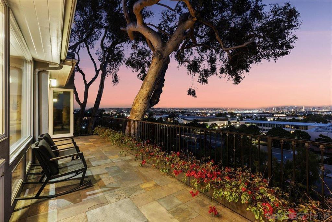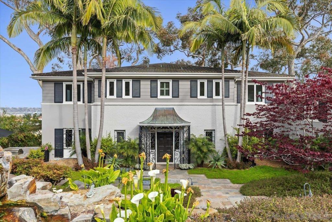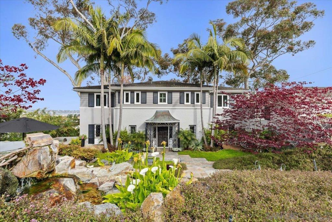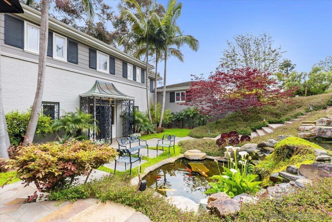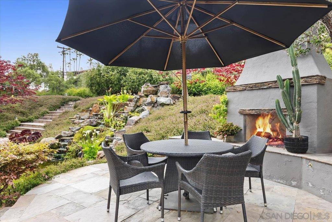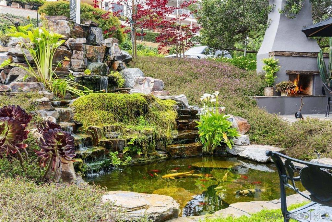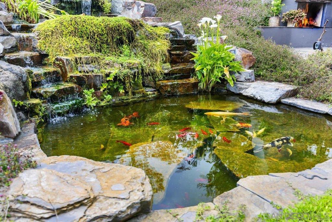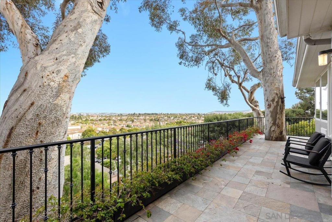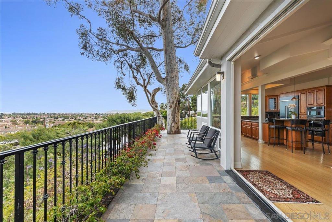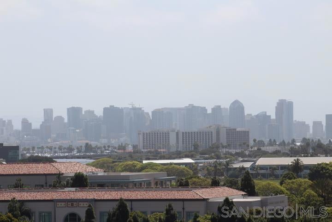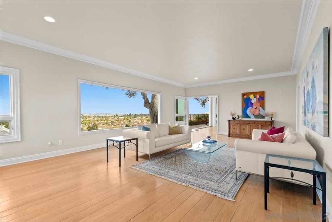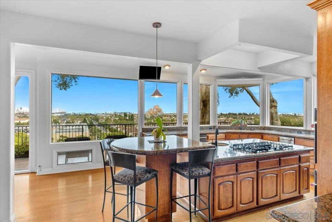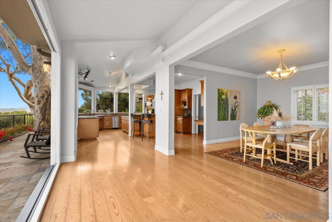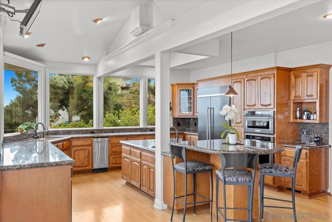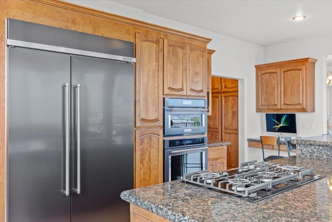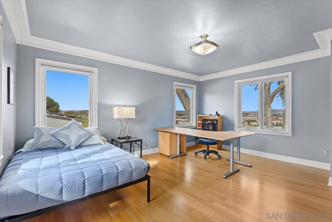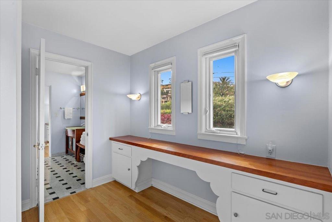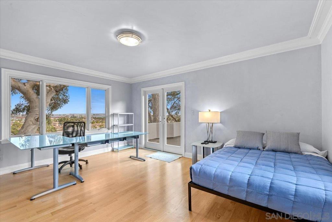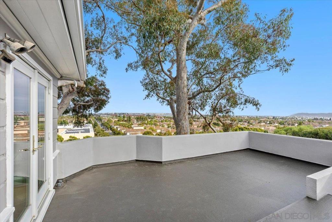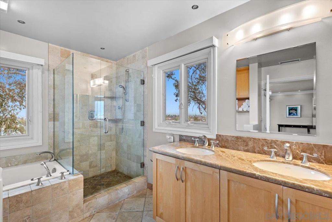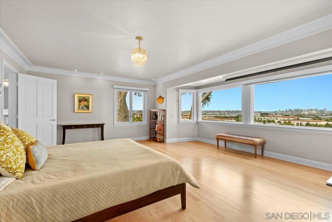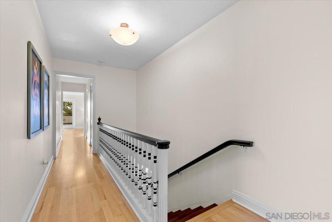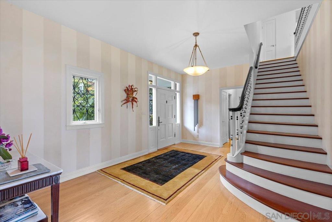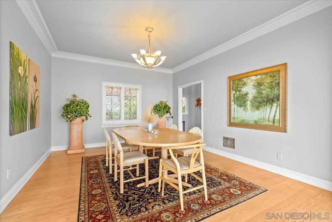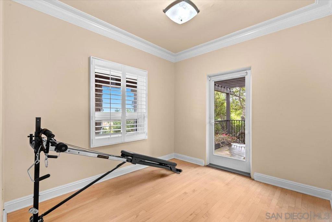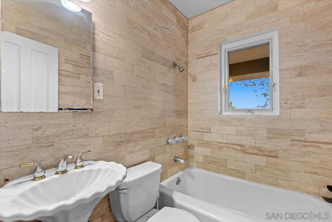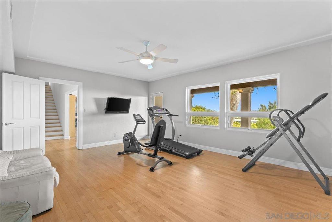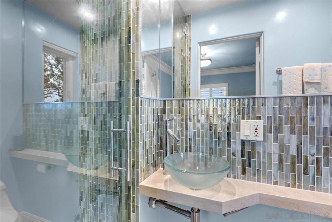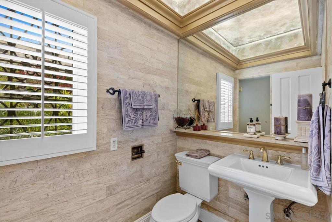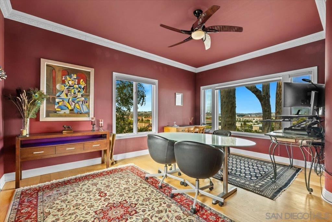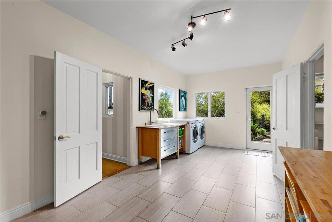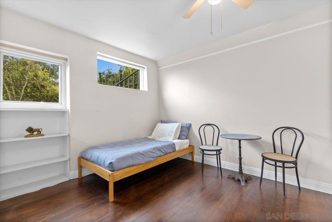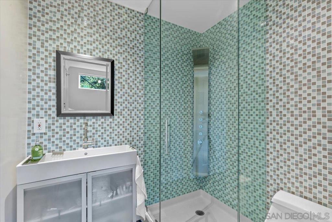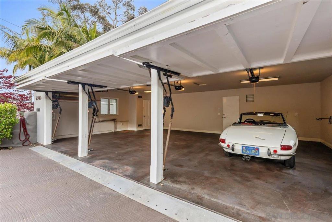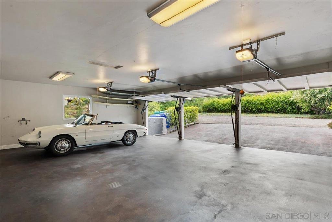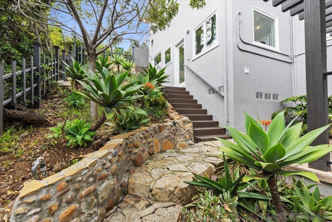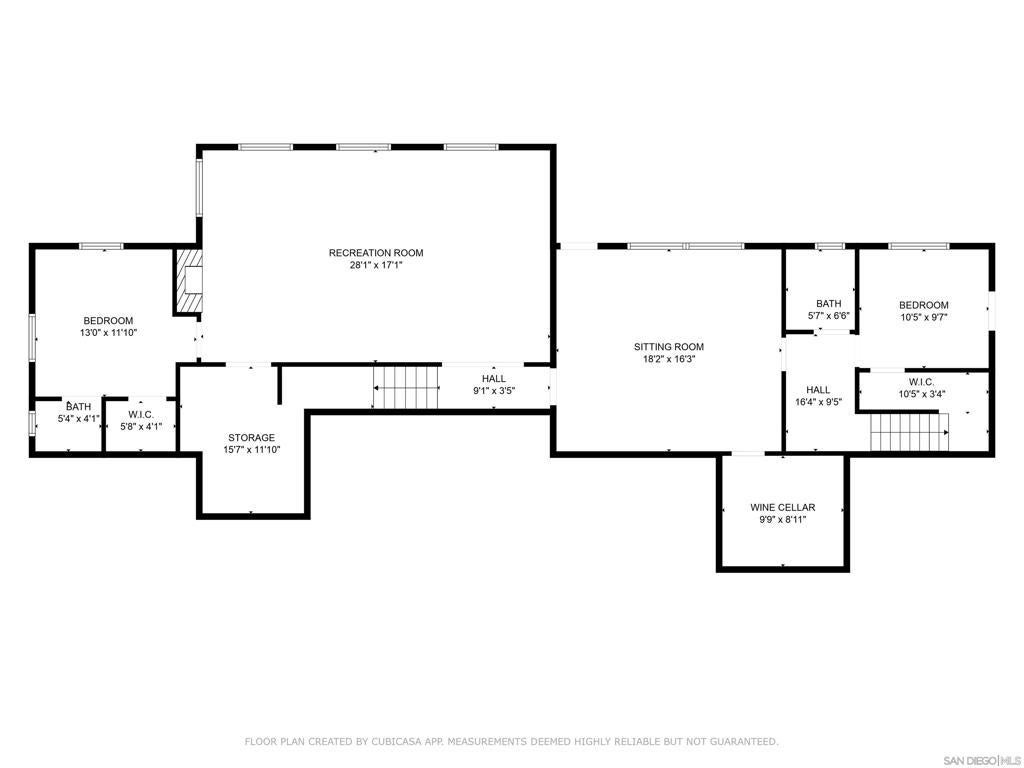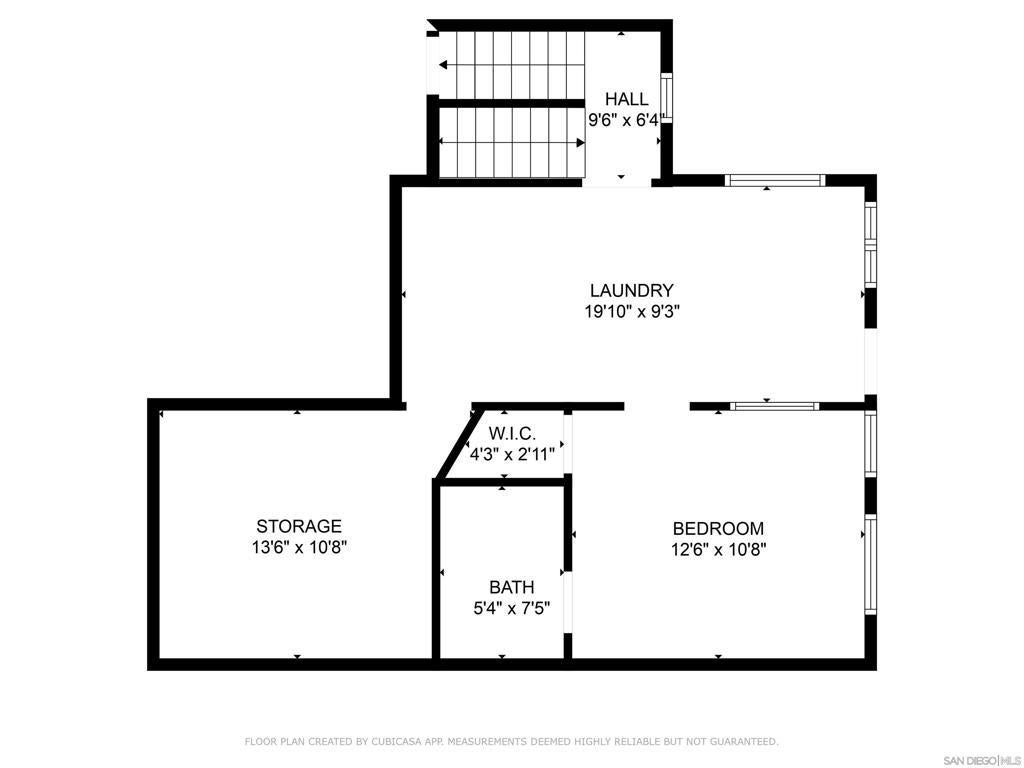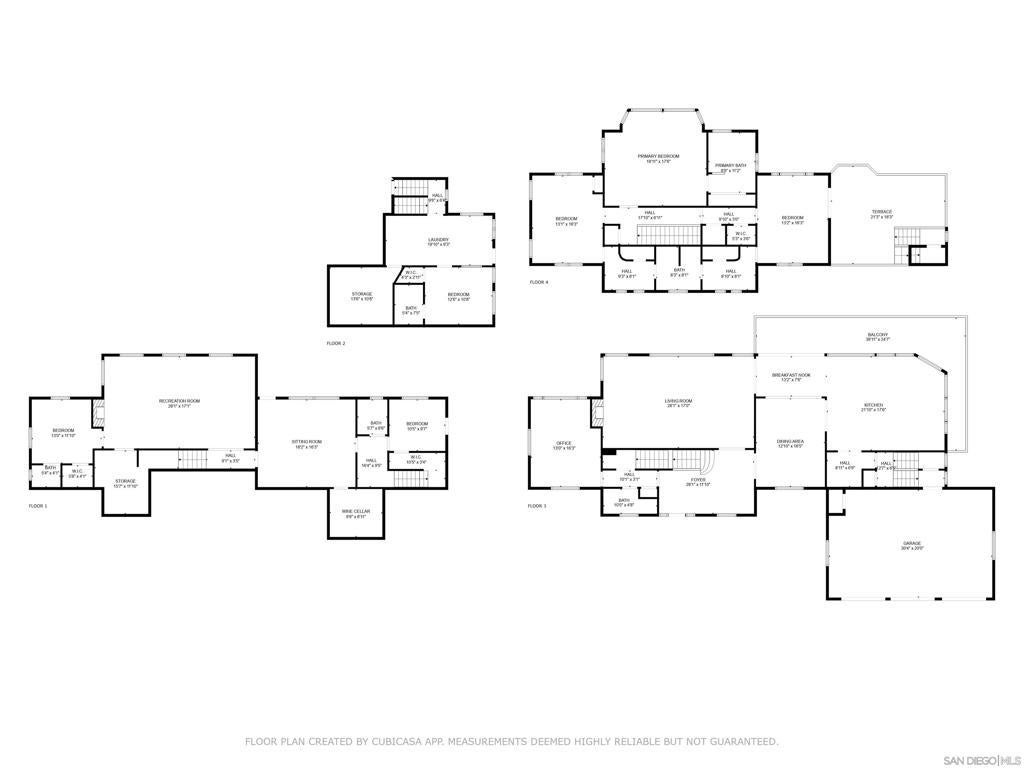- 6 Beds
- 6 Baths
- 5,143 Sqft
- .23 Acres
2205 Locust St
Secluded at the end of a rarely traveled dead-end street, this 3-story, 6BD/6BA with 2 optional large rooms in Loma Portal offers approximately 5,200 SF of flexible living space on a 10,000 SF lot with sweeping unobstructed views of downtown San Diego and the bay. The main level features a large chef’s kitchen, formal dining room, and a spacious living room with fireplace—all with panoramic city views. Accordion doors open to a generous deck off the kitchen and dining room, seamlessly blending indoor and outdoor living. The lower level includes a full second living room, ideal for multigenerational living, guests, or a private retreat. Outdoor highlights include a built-in BBQ, fire pit, koi pond, and tranquil waterfall in the front yard. Patios off the first and third floors offer additional outdoor escapes, while the lush, oversized backyard offers endless opportunities to bring your own vision to life. With soaring ceilings throughout, 3 storage rooms, a 3-car garage, and 6 additional off-street parking spaces, this home delivers rare space, privacy, and flexibility. Properties like this—offering scale, views, and such a peaceful setting in the heart of Point Loma—are few and far between. A spectacular and rare offering!
Essential Information
- MLS® #250043819SD
- Price$3,595,000
- Bedrooms6
- Bathrooms6.00
- Full Baths6
- Square Footage5,143
- Acres0.23
- Year Built1941
- TypeResidential
- Sub-TypeSingle Family Residence
- StyleColonial
- StatusActive
Community Information
- Address2205 Locust St
- Area92106 - Point Loma
- SubdivisionPoint Loma
- CitySan Diego
- CountySan Diego
- Zip Code92106
Amenities
- Parking Spaces8
- ParkingDriveway, Garage, Asphalt
- # of Garages3
- GaragesDriveway, Garage, Asphalt
- ViewCity Lights, Bay, Harbor
- PoolNone
Interior
- InteriorTile, Wood
- HeatingForced Air, Natural Gas
- CoolingCentral Air
- FireplaceYes
- # of Stories3
- StoriesThree Or More
Interior Features
Granite Counters, Multiple Staircases, Pantry, Jack and Jill Bath, Wine Cellar
Appliances
SixBurnerStove, Counter Top, Dishwasher, Disposal, Gas Oven, Gas Water Heater, Ice Maker, Microwave, Refrigerator, Water Softener, Vented Exhaust Fan, Built-In, Freezer, Trash Compactor
Fireplaces
Family Room, Living Room, Outside
Exterior
- ExteriorBrick
- Lot DescriptionSprinkler System
- RoofMetal
- ConstructionBrick
Additional Information
- Date ListedNovember 11th, 2025
- Days on Market10
- ZoningR-1:SINGLE
Listing Details
- AgentMichael Panissidi
- OfficeColdwell Banker West
Michael Panissidi, Coldwell Banker West.
Based on information from California Regional Multiple Listing Service, Inc. as of November 21st, 2025 at 8:45am PST. This information is for your personal, non-commercial use and may not be used for any purpose other than to identify prospective properties you may be interested in purchasing. Display of MLS data is usually deemed reliable but is NOT guaranteed accurate by the MLS. Buyers are responsible for verifying the accuracy of all information and should investigate the data themselves or retain appropriate professionals. Information from sources other than the Listing Agent may have been included in the MLS data. Unless otherwise specified in writing, Broker/Agent has not and will not verify any information obtained from other sources. The Broker/Agent providing the information contained herein may or may not have been the Listing and/or Selling Agent.



