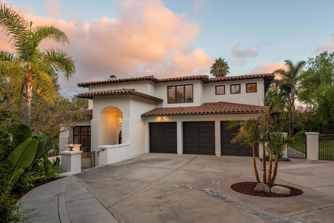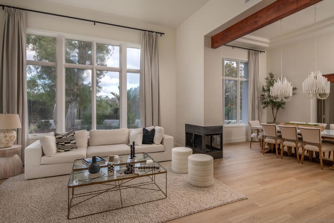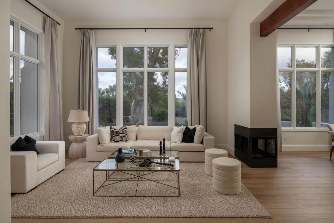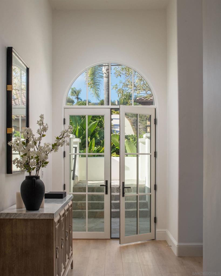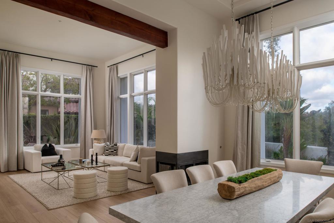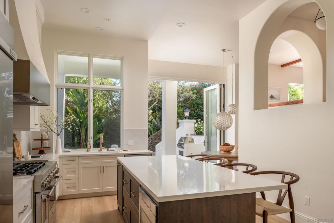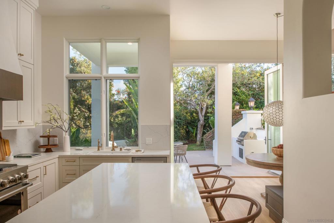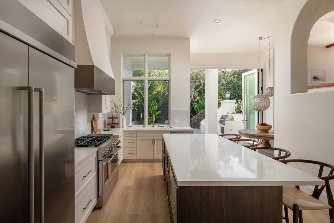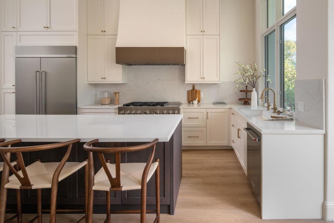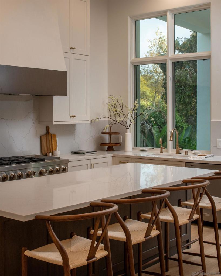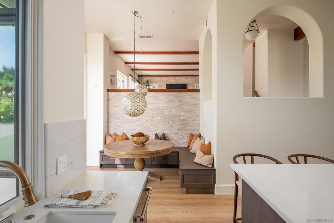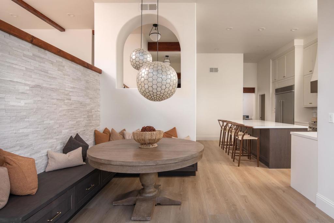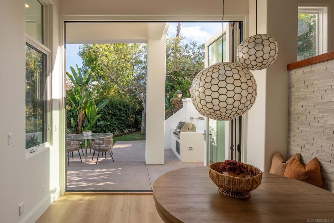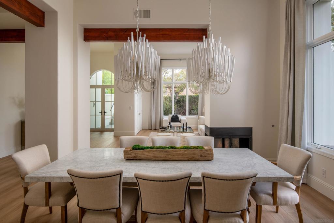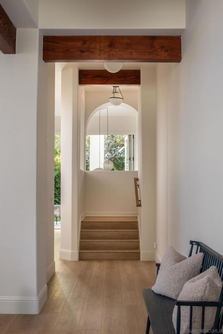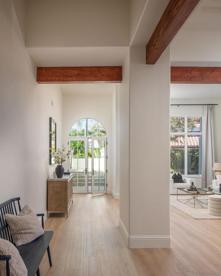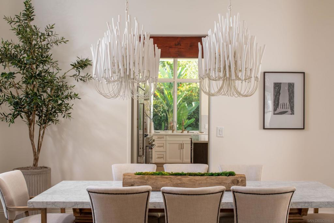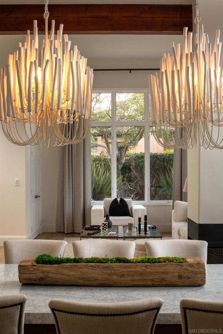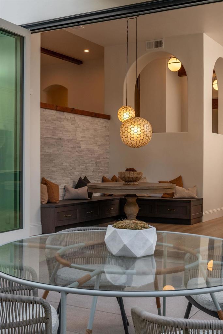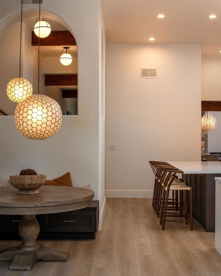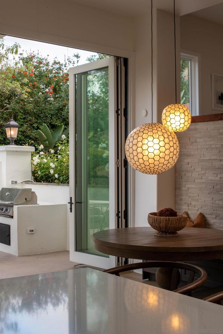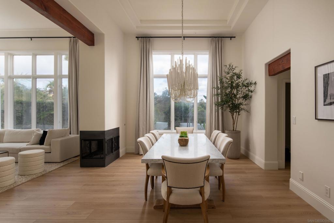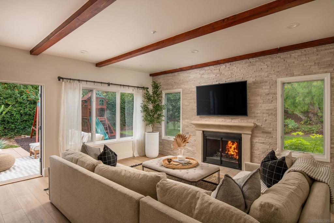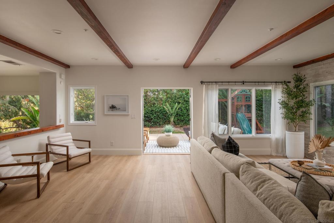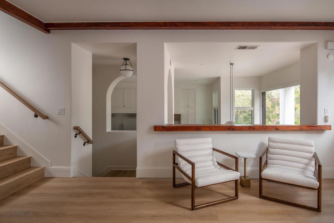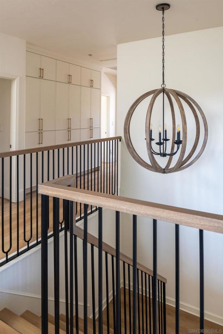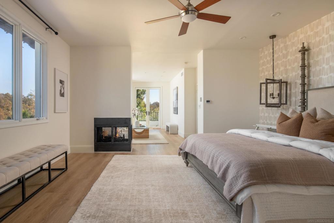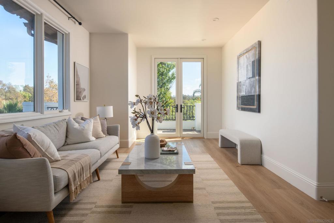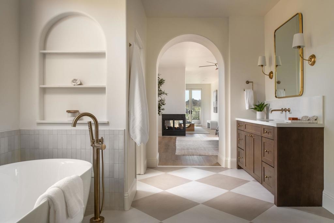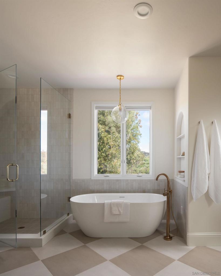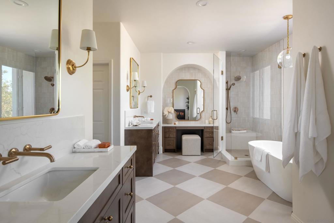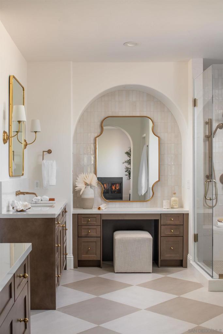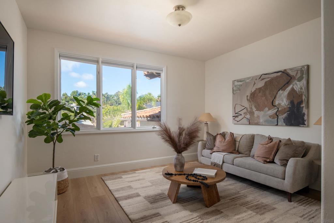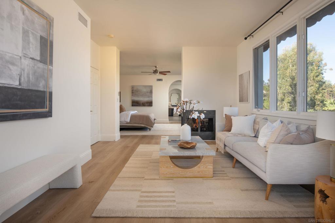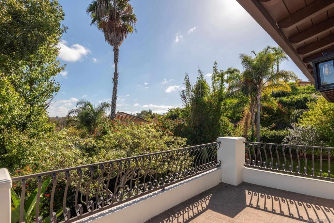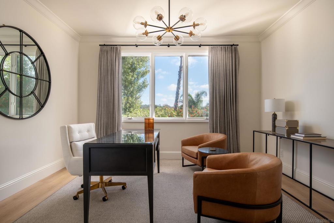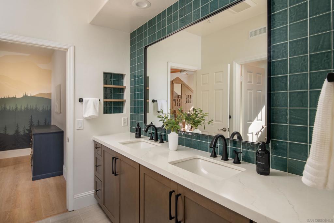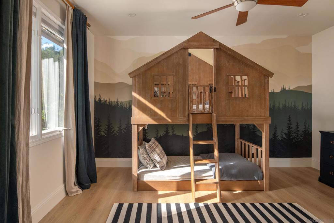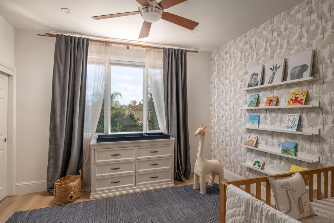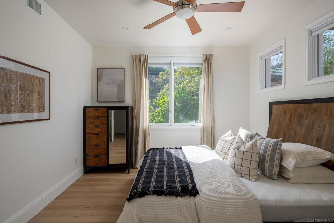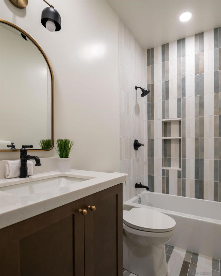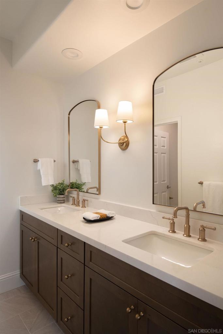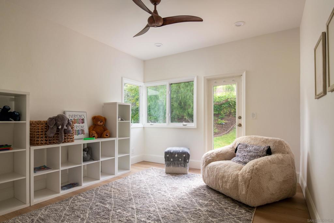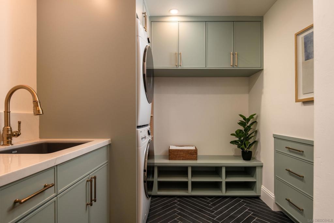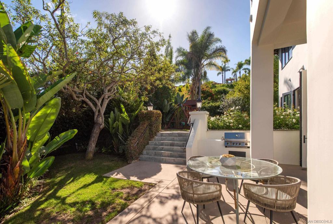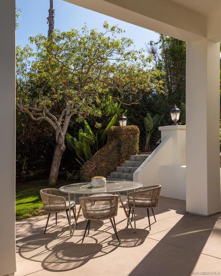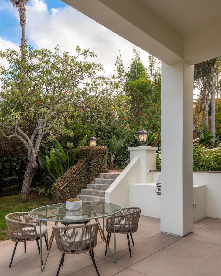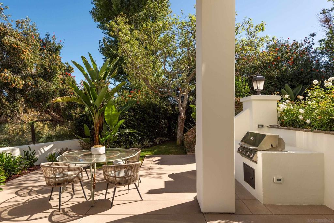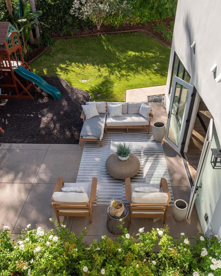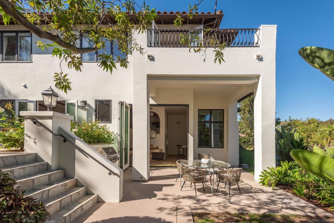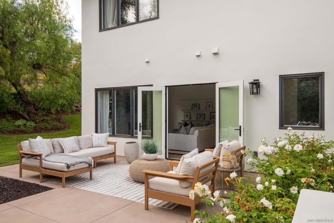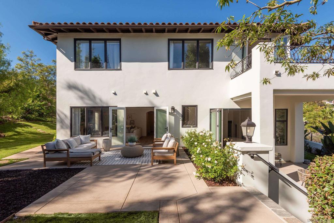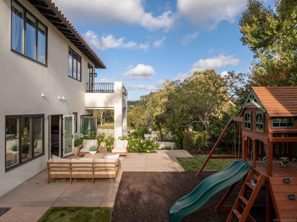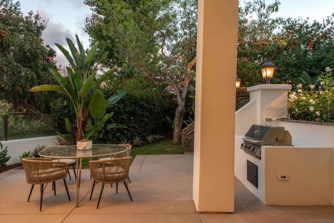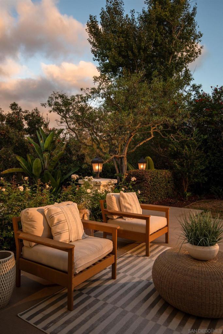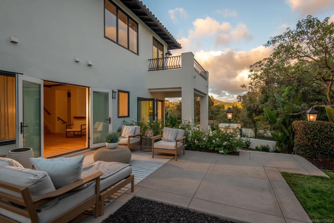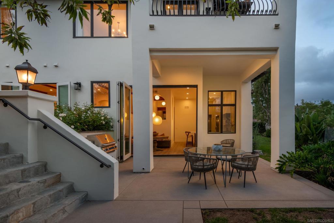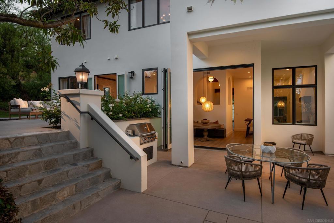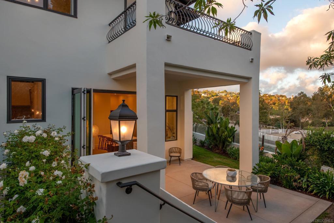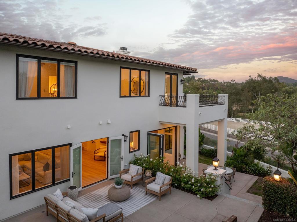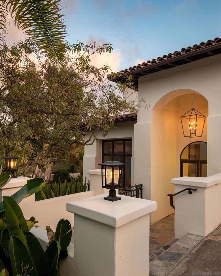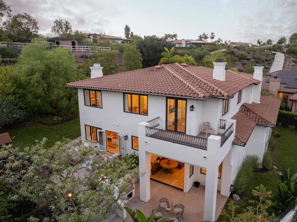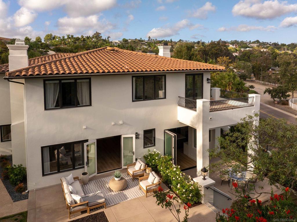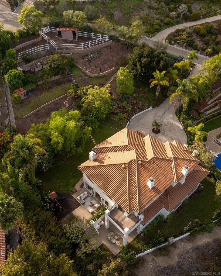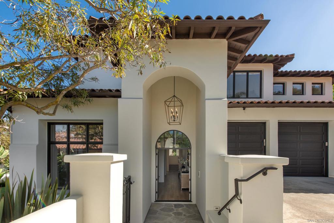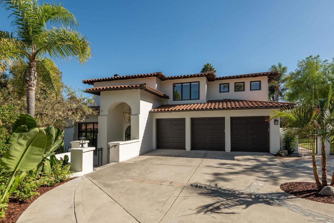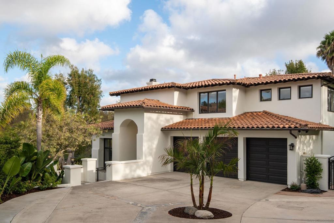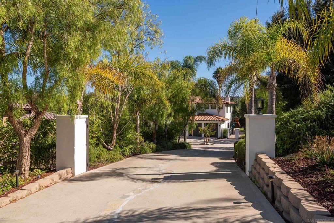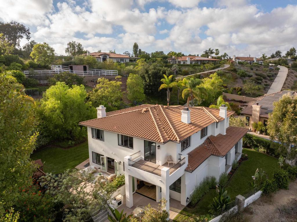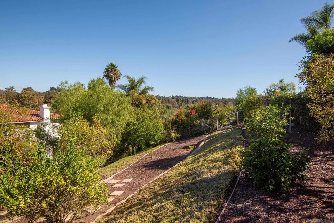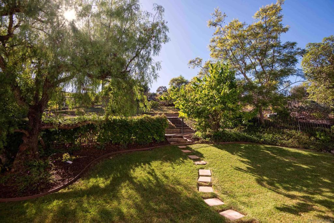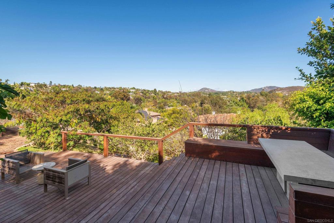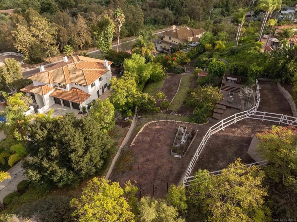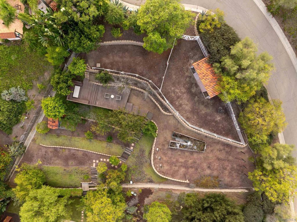- 5 Beds
- 5 Baths
- 4,539 Sqft
- 1.06 Acres
2815 Santa Fe Vista Ct
Nestled in the tranquil, scenic hills of Olivenhain’s western countryside, this breathtaking modern Spanish estate—originally designed by Blythe Designs and remodeled by AVID Design and Build—seamlessly combines luxury, space, and enduring style. Inside, soaring 10–14 foot ceilings and a sprawling open layout create an atmosphere that’s both grand and inviting, featuring multiple bathrooms, an expansive garage, and a master retreat with a private balcony. Positioned on a generous lot of over an acre and facing the Little Oaks Equestrian facility and a protected preserve, the home enjoys serene green views and exceptional privacy. There’s abundant space for a pool, ADU, or future expansion to further enhance value, all without the restrictions of an HOA. The quiet street is lined with friendly neighbors and offers convenient access to top-rated schools, the beach, and major freeways. The long, private driveway provides a sense of seclusion along with ample space for entertaining and guest parking. With its combination of growth potential, peaceful surroundings, and sophisticated design, this one-of-a-kind property perfectly blends country charm with refined living in one of Encinitas’ most sought-after enclaves.
Essential Information
- MLS® #250043840SD
- Price$3,475,000
- Bedrooms5
- Bathrooms5.00
- Full Baths4
- Half Baths1
- Square Footage4,539
- Acres1.06
- Year Built1994
- TypeResidential
- Sub-TypeSingle Family Residence
- StatusActive
Community Information
- Address2815 Santa Fe Vista Ct
- Area92024 - Encinitas
- SubdivisionOlivenhain
- CityEncinitas
- CountySan Diego
- Zip Code92024
Amenities
- Parking Spaces7
- ParkingDriveway
- # of Garages3
- GaragesDriveway
- PoolNone
Interior
- HeatingForced Air, Natural Gas
- CoolingCentral Air
- FireplaceYes
- # of Stories2
- StoriesTwo
Interior Features
Separate/Formal Dining Room, Walk-In Closet(s), Entrance Foyer, Loft
Appliances
Dishwasher, Disposal, Microwave, Refrigerator, Built-In Range, Freezer, Gas Oven, Gas Range, Indoor Grill, SixBurnerStove
Fireplaces
Family Room, Living Room, Primary Bedroom
Exterior
- ExteriorStucco
- RoofSpanish Tile
- ConstructionStucco
Additional Information
- Date ListedNovember 11th, 2025
- Days on Market68
Listing Details
- AgentSeth Obyrne
- OfficeCompass
Price Change History for 2815 Santa Fe Vista Ct, Encinitas, (MLS® #250043840SD)
| Date | Details | Change |
|---|---|---|
| Price Reduced from $3,495,000 to $3,475,000 |
Seth Obyrne, Compass.
Based on information from California Regional Multiple Listing Service, Inc. as of January 18th, 2026 at 4:56pm PST. This information is for your personal, non-commercial use and may not be used for any purpose other than to identify prospective properties you may be interested in purchasing. Display of MLS data is usually deemed reliable but is NOT guaranteed accurate by the MLS. Buyers are responsible for verifying the accuracy of all information and should investigate the data themselves or retain appropriate professionals. Information from sources other than the Listing Agent may have been included in the MLS data. Unless otherwise specified in writing, Broker/Agent has not and will not verify any information obtained from other sources. The Broker/Agent providing the information contained herein may or may not have been the Listing and/or Selling Agent.



