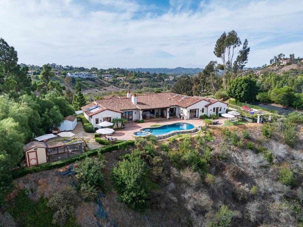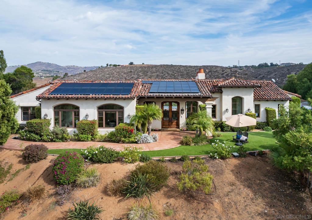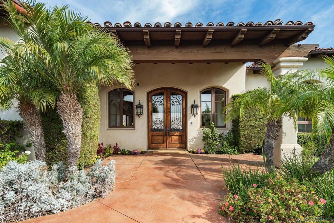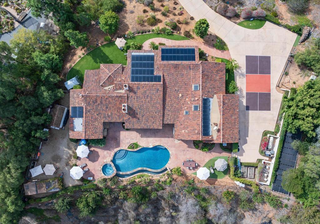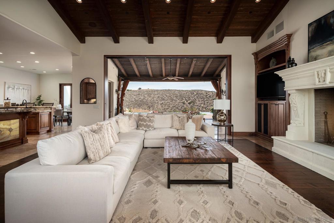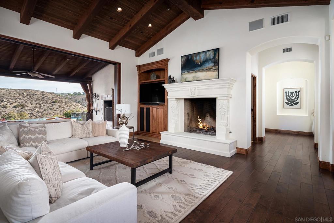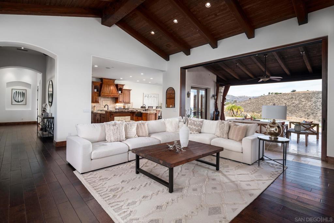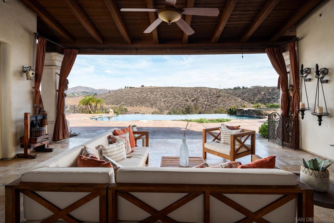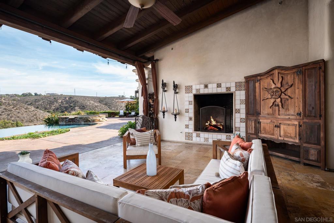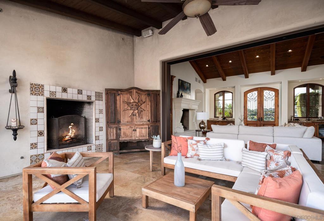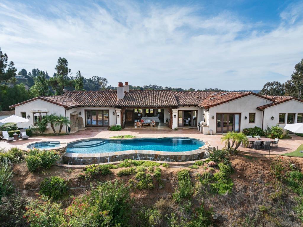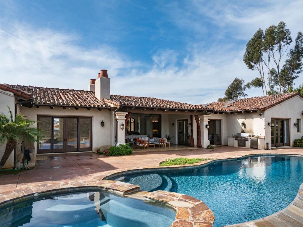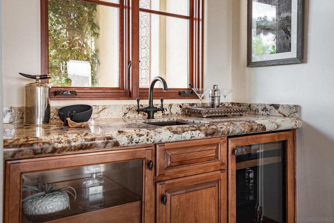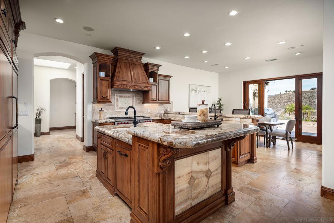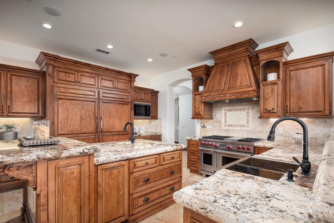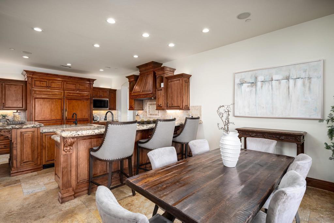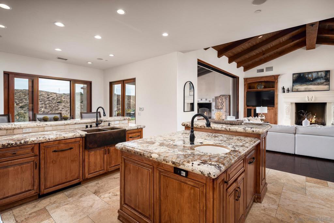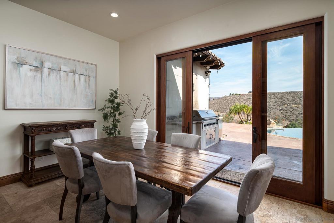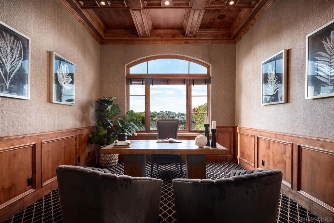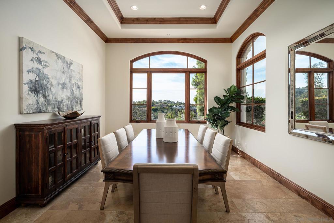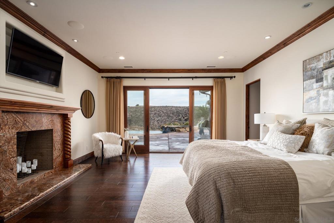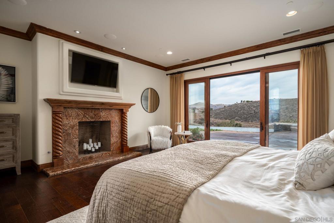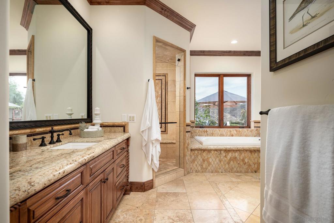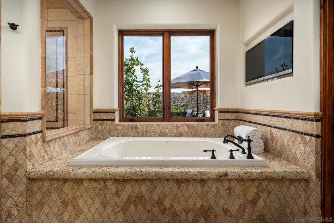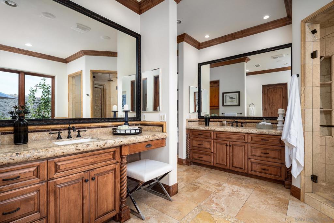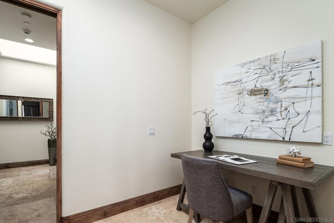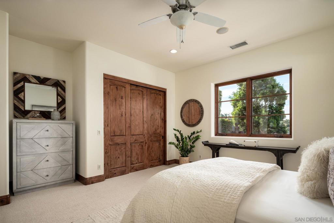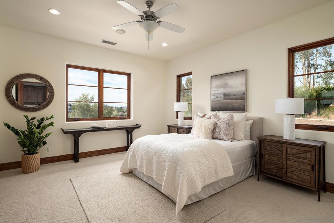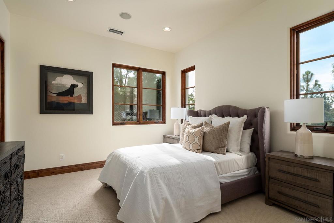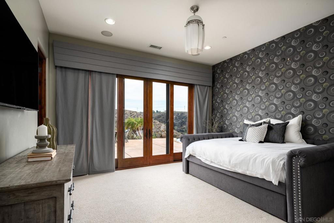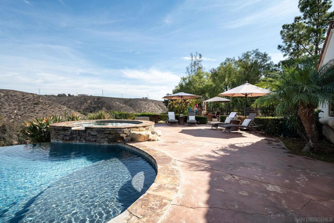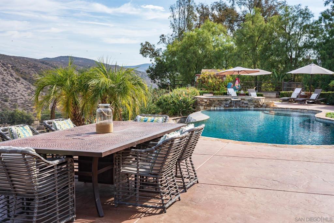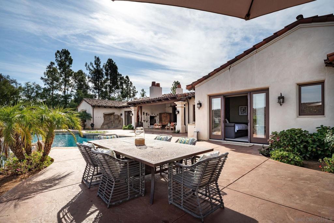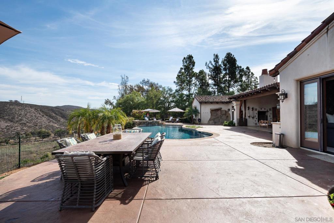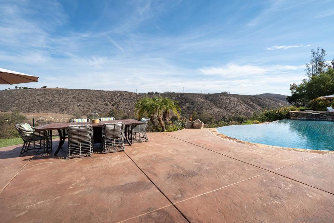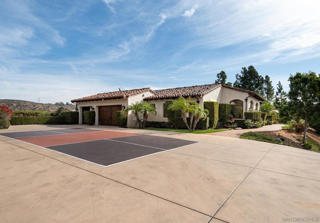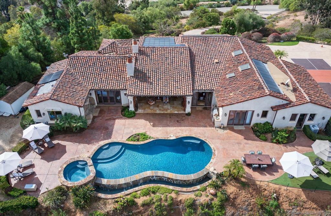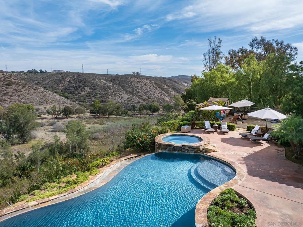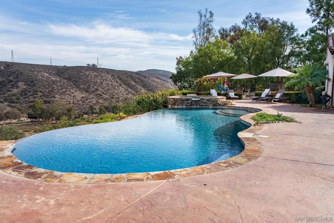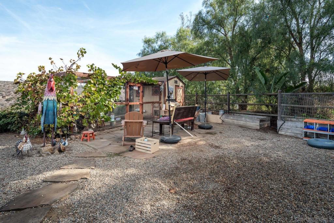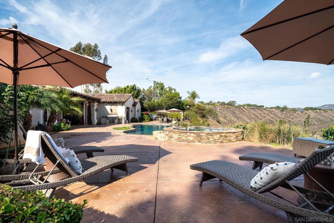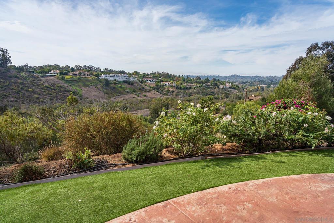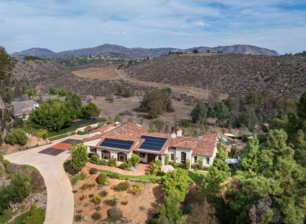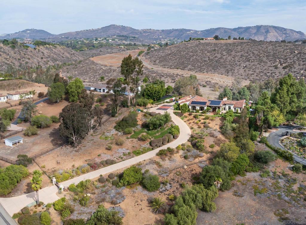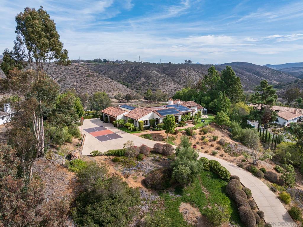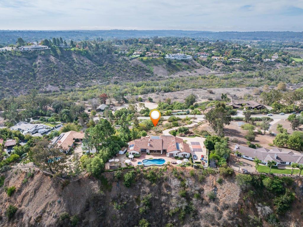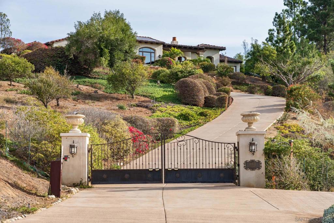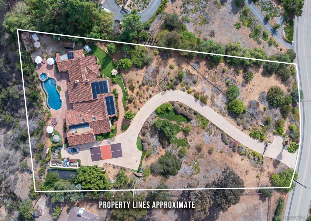- 4 Beds
- 5 Baths
- 4,523 Sqft
- 2.51 Acres
16531 Zumaque
Set on 2.51 elevated view acres in the exclusive Covenant of Rancho Santa Fe, this custom-built 2009 estate has been recently refreshed and showcases 4,523 sq. ft. of beautifully scaled single-level living. Designed for both grand entertaining and everyday enjoyment, the home features soaring ceilings, an open flowing floor plan, and seamless indoor/outdoor living. The great room, with its stone-clad fireplace, lift-and-slide doors, and beverage bar, opens to the chef’s kitchen complete with a sun-filled breakfast area, copper sink, and bar seating. Additional highlights include a formal dining room, artisan-crafted office/library, secondary office, and a powder room. The luxurious primary suite offers a cozy fireplace, spa-inspired bath, and a generous custom-appointed dressing room. Three additional bedroom suites provide comfort for family or guests. Outdoor living is unrivaled, with a magnificent covered living/dining room and fireplace overlooking the resort-style pool and spa, outdoor shower, and expansive lounge areas—perfect for taking in the sweeping, peaceful views. Additional features include: wood and travertine flooring, whole-house and pool solar, raised-bed vegetable gardens, extensive chicken coop housing, gated entry and cul-de-sac location, garaging for 3 cars. Close to equestrian trails, the RSF Village, Golf and Tennis Clubs, and award-winning Roger Rowe schools, this estate blends elegance, comfort, and convenience in one of Rancho Santa Fe’s most coveted settings. Set on 2.51 elevated view acres in the exclusive Covenant of Rancho Santa Fe, this custom-built 2009 estate has been recently refreshed and showcases 4,523 sq. ft. of beautifully scaled single-level living. Designed for both grand entertaining and everyday enjoyment, the home features soaring ceilings, an open flowing floor plan, and seamless indoor/outdoor living. The great room, with its stone-clad fireplace, lift-and-slide doors, and beverage bar, opens to the chef’s kitchen complete with a sun-filled breakfast area, copper sink, and bar seating. Additional highlights include a formal dining room, artisan-crafted office/library, secondary office, and a powder room. The luxurious primary suite offers a cozy fireplace, spa-inspired bath, and a generous custom-appointed dressing room. Three additional bedroom suites provide comfort for family or guests. Outdoor living is unrivaled, with a magnificent covered living/dining room and fireplace overlooking the resort-style pool and spa, outdoor shower, and expansive lounge areas—perfect for taking in the sweeping, peaceful views. Additional features include: wood and travertine flooring, whole-house and pool solar, raised-bed vegetable gardens, extensive chicken coop housing, gated entry and cul-de-sac location, garaging for 3 cars. Close to equestrian trails, the RSF Village, Golf and Tennis Clubs, and award-winning Roger Rowe schools, this estate blends elegance, comfort, and convenience in one of Rancho Santa Fe’s most coveted settings.
Essential Information
- MLS® #250043957SD
- Price$5,350,000
- Bedrooms4
- Bathrooms5.00
- Full Baths4
- Half Baths1
- Square Footage4,523
- Acres2.51
- Year Built2009
- TypeResidential
- Sub-TypeSingle Family Residence
- StatusActive
Community Information
- Address16531 Zumaque
- Area92067 - Rancho Santa Fe
- SubdivisionRancho Santa Fe
- CityRancho Santa Fe
- CountySan Diego
- Zip Code92067
Amenities
- AmenitiesOther
- Parking Spaces8
- ParkingConcrete
- # of Garages3
- GaragesConcrete
- ViewPanoramic
- Has PoolYes
- PoolHeated, In Ground, Solar Heat
Interior
- HeatingForced Air, Propane
- CoolingCentral Air
- FireplaceYes
- # of Stories1
- StoriesOne
Interior Features
Separate/Formal Dining Room, Bedroom on Main Level
Appliances
Built-In Range, Barbecue, Dishwasher, Disposal, Refrigerator
Fireplaces
Family Room, Primary Bedroom, Outside
Exterior
- ExteriorStucco
- ConstructionStucco
Additional Information
- Date ListedNovember 12th, 2025
- Days on Market69
- HOA Fees15
- HOA Fees Freq.Annually
Listing Details
- AgentLinda Sansone
Office
Pacific Sotheby's International Realty
Linda Sansone, Pacific Sotheby's International Realty.
Based on information from California Regional Multiple Listing Service, Inc. as of January 21st, 2026 at 7:30am PST. This information is for your personal, non-commercial use and may not be used for any purpose other than to identify prospective properties you may be interested in purchasing. Display of MLS data is usually deemed reliable but is NOT guaranteed accurate by the MLS. Buyers are responsible for verifying the accuracy of all information and should investigate the data themselves or retain appropriate professionals. Information from sources other than the Listing Agent may have been included in the MLS data. Unless otherwise specified in writing, Broker/Agent has not and will not verify any information obtained from other sources. The Broker/Agent providing the information contained herein may or may not have been the Listing and/or Selling Agent.



