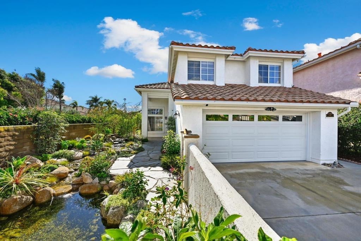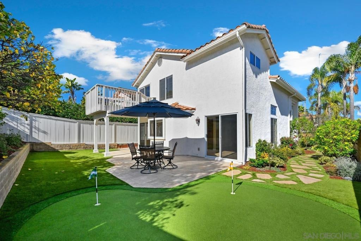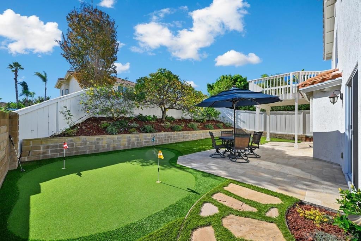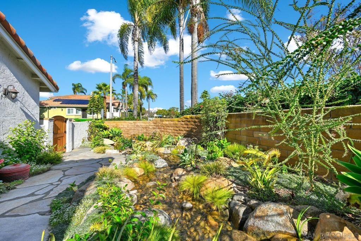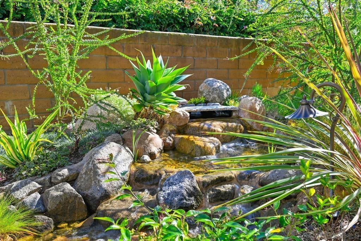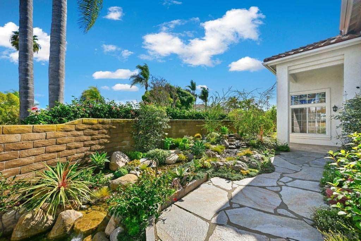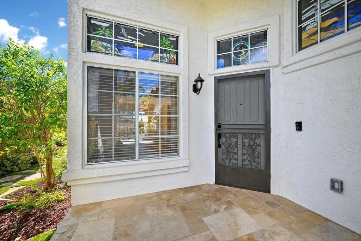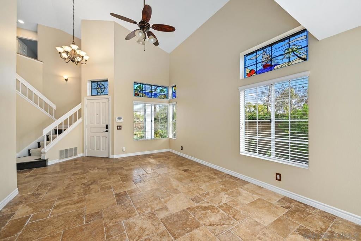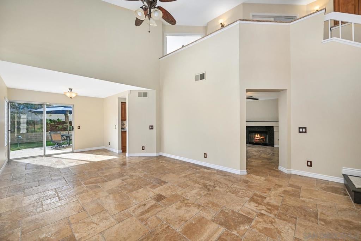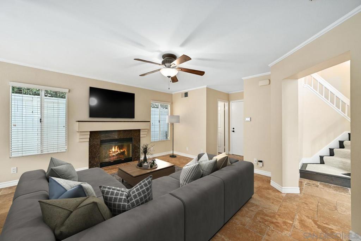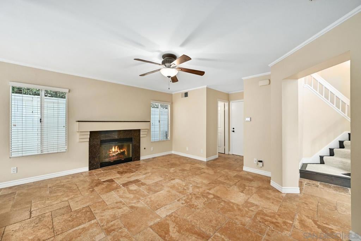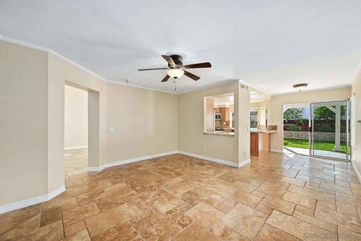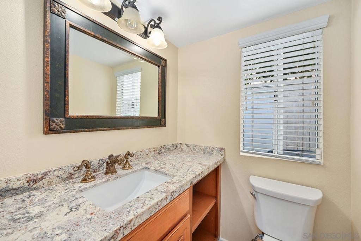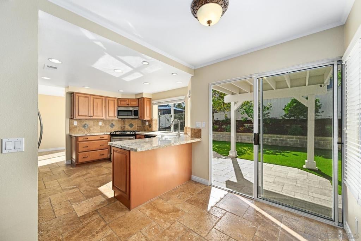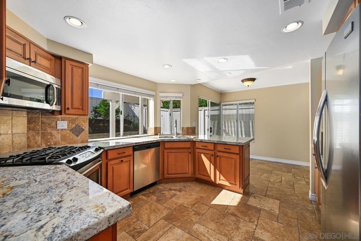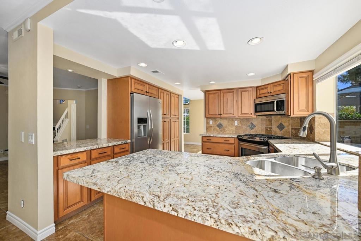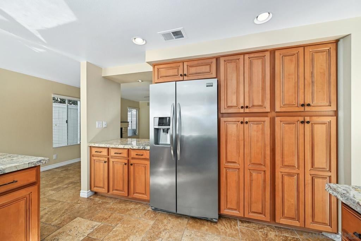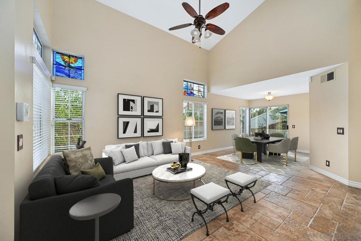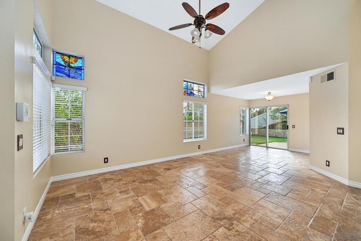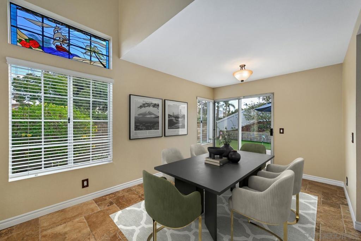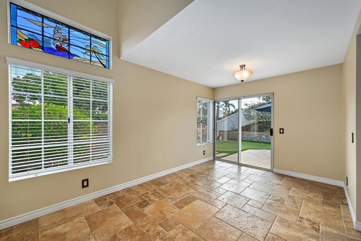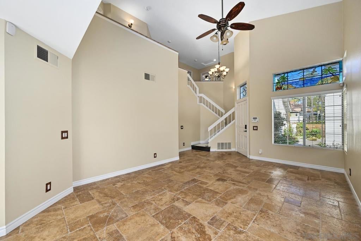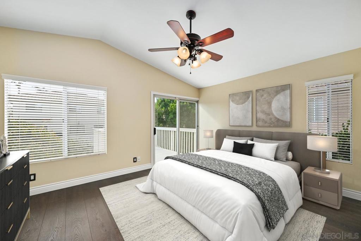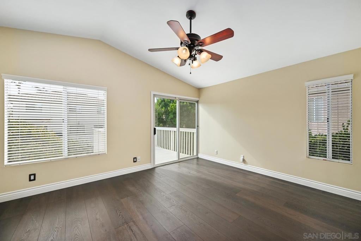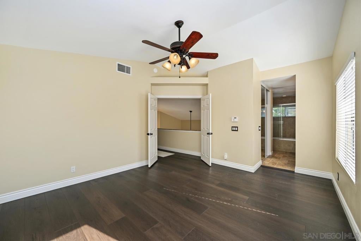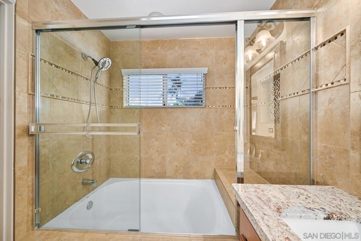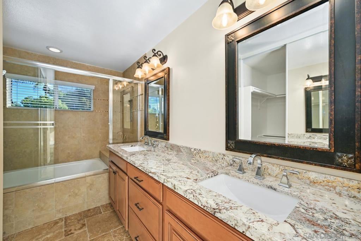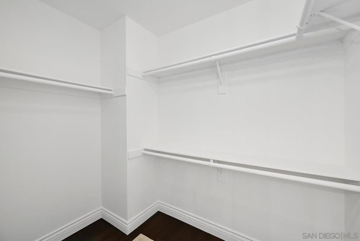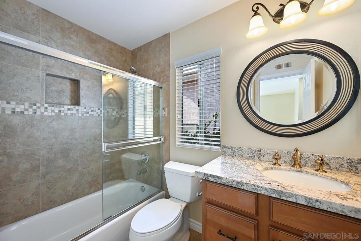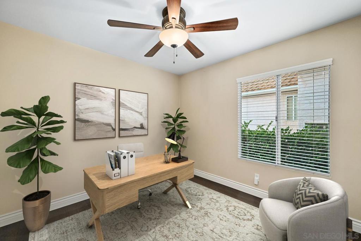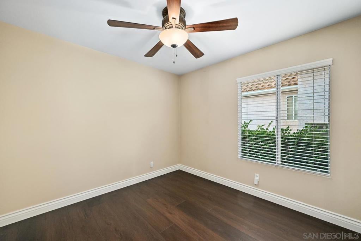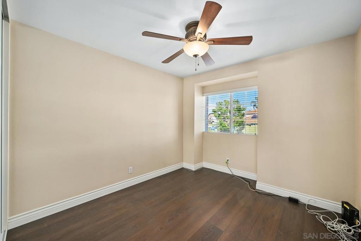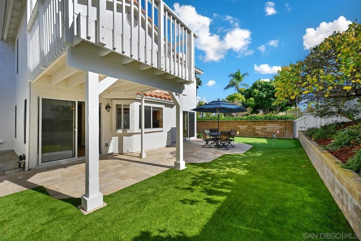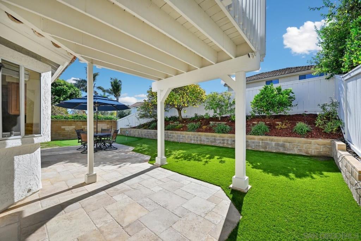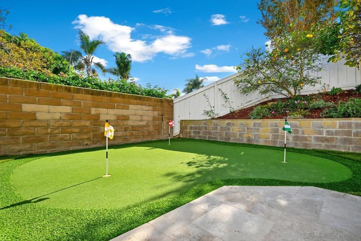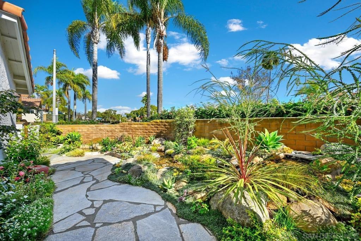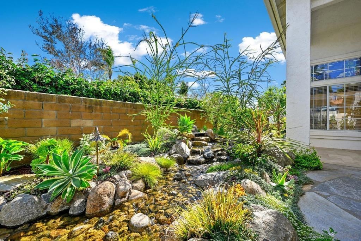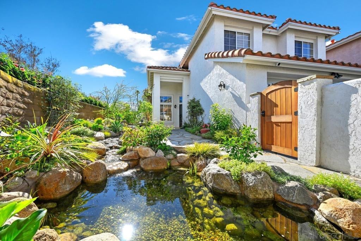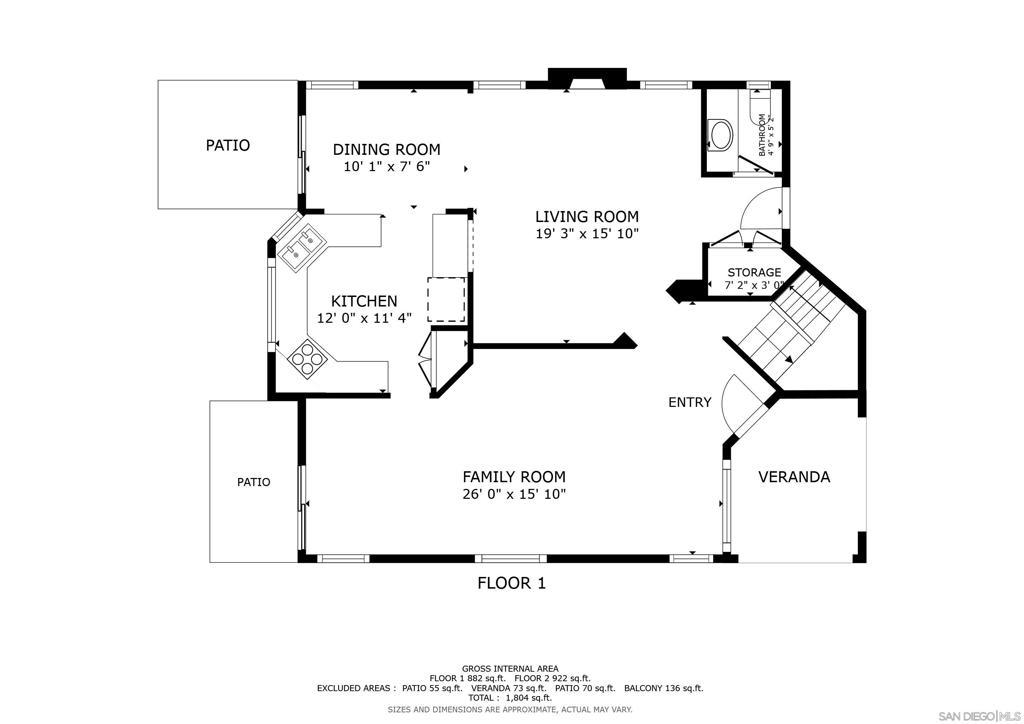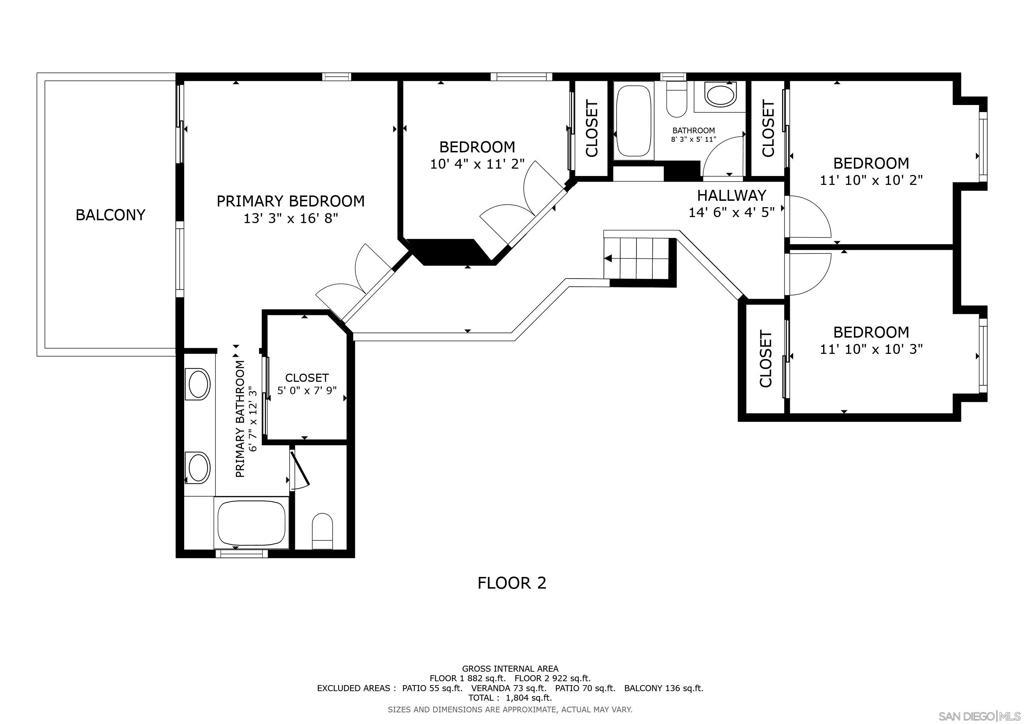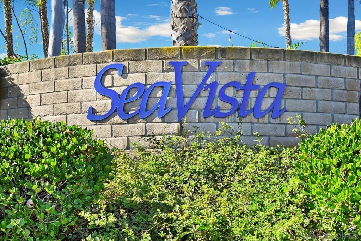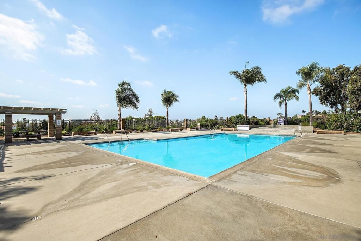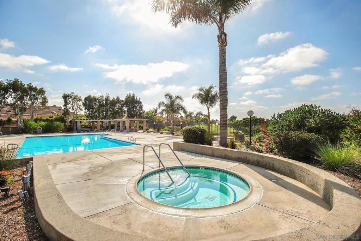- 4 Beds
- 3 Baths
- 1,863 Sqft
- .12 Acres
2198 Redwood Crst
Roof and A/C recently replaced! Welcome to this spacious Shadowridge Vista home nestled on a CORNER lot in one of North County’s most desirable neighborhoods. Completely renovated landscaping! There is a private wooden entry gate which opens to a custom running stream water feature with natural rocks & a variety of plants. The low-maintenance backyard is ideal for effortless enjoyment, featuring artificial turf and a custom putting green—a perfect setup for outdoor fun and entertaining. Upgraded interior features all new kitchen and bathrooms. The large floor plan features vaulted ceilings, a cozy fireplace, and plenty of natural light throughout. The primary suite offers a relaxing retreat with its own private balcony overlooking the peaceful backyard, perfect for enjoying morning coffee or evening breezes. Located in a highly desirable school district, this community also offers low HOA fees with access to a sparkling pool and playground, and no Mello-Roos. Freshly painted and well-maintained, this home combines comfort, convenience, and fantastic neighborhood amenities—your ideal Shadowridge retreat! Note: The stained glass windows in the living and dining rooms can be removed.
Essential Information
- MLS® #250044295SD
- Price$1,025,000
- Bedrooms4
- Bathrooms3.00
- Full Baths2
- Half Baths1
- Square Footage1,863
- Acres0.12
- Year Built1989
- TypeResidential
- Sub-TypeSingle Family Residence
- StatusActive
Community Information
- Address2198 Redwood Crst
- Area92081 - Vista
- CityVista
- CountySan Diego
- Zip Code92081
Amenities
- AmenitiesPlayground, Pool
- Parking Spaces4
- # of Garages2
- Has PoolYes
- PoolCommunity, Association
Parking
Direct Access, Driveway, Garage Faces Front, Garage, Garage Door Opener, Garage Faces Side
Garages
Direct Access, Driveway, Garage Faces Front, Garage, Garage Door Opener, Garage Faces Side
Interior
- InteriorTile
- CoolingCentral Air
- FireplaceYes
- FireplacesFamily Room
- # of Stories2
- StoriesTwo
Interior Features
Balcony, Granite Counters, Recessed Lighting
Appliances
Gas Cooktop, Gas Oven, Microwave, Refrigerator, Range Hood, Counter Top, Gas Cooking
Heating
Forced Air, Fireplace(s), Natural Gas, See Remarks
Exterior
- ExteriorStucco
- ConstructionStucco
Lot Description
Corner Lot, Drip Irrigation/Bubblers, Sprinkler System
Additional Information
- Date ListedNovember 20th, 2025
- Days on Market88
- ZoningR-1:SINGLE
- HOA Fees114
- HOA Fees Freq.Monthly
Listing Details
- AgentCharlie Baker
- OfficeRedfin Corporation
Charlie Baker, Redfin Corporation.
Based on information from California Regional Multiple Listing Service, Inc. as of February 15th, 2026 at 2:45am PST. This information is for your personal, non-commercial use and may not be used for any purpose other than to identify prospective properties you may be interested in purchasing. Display of MLS data is usually deemed reliable but is NOT guaranteed accurate by the MLS. Buyers are responsible for verifying the accuracy of all information and should investigate the data themselves or retain appropriate professionals. Information from sources other than the Listing Agent may have been included in the MLS data. Unless otherwise specified in writing, Broker/Agent has not and will not verify any information obtained from other sources. The Broker/Agent providing the information contained herein may or may not have been the Listing and/or Selling Agent.



